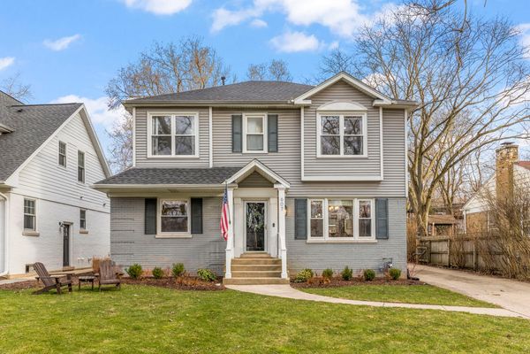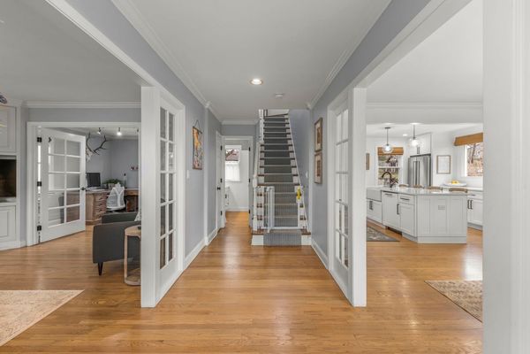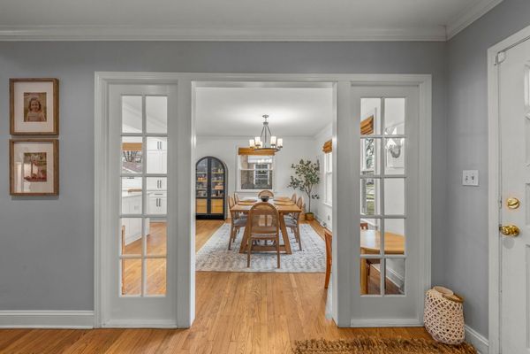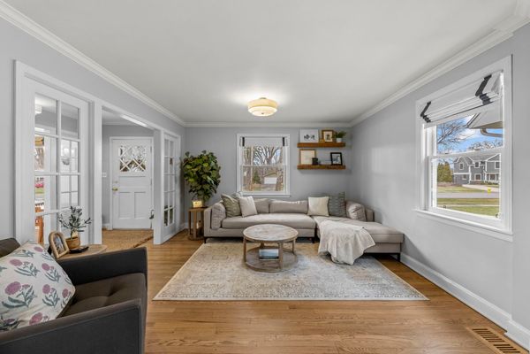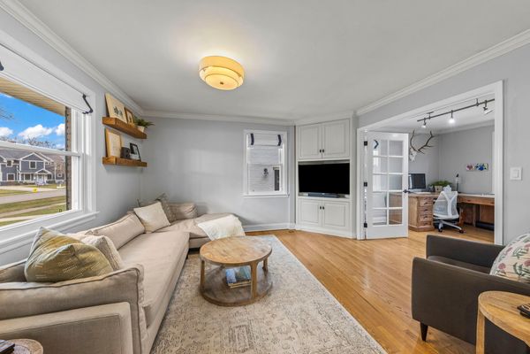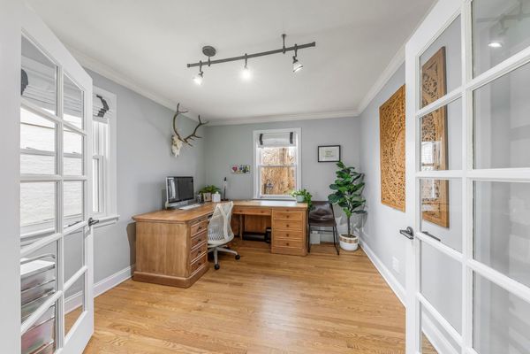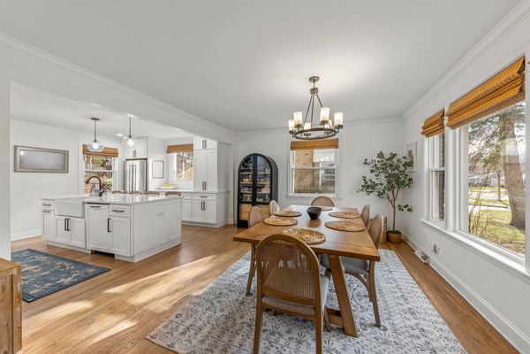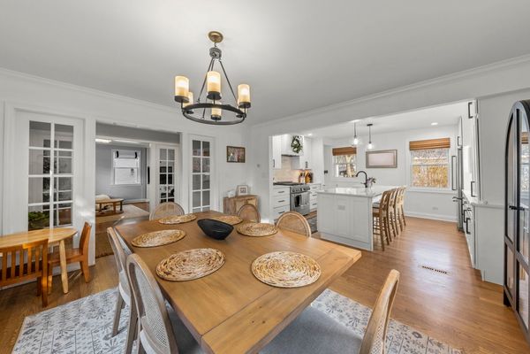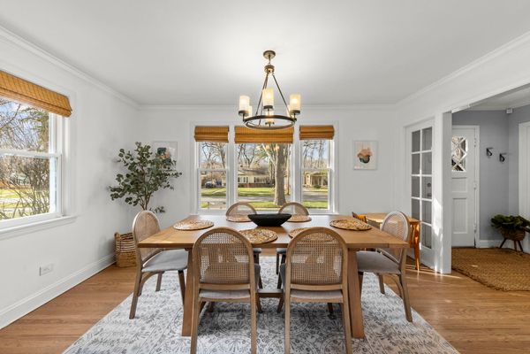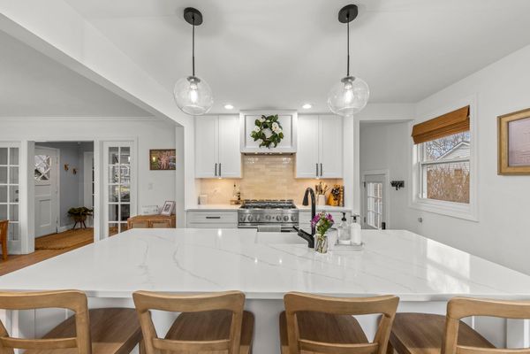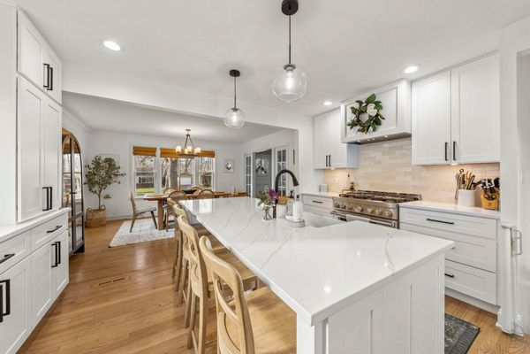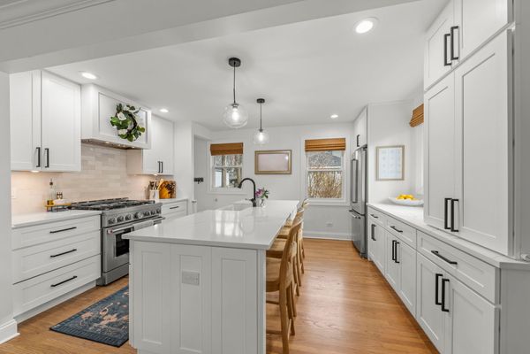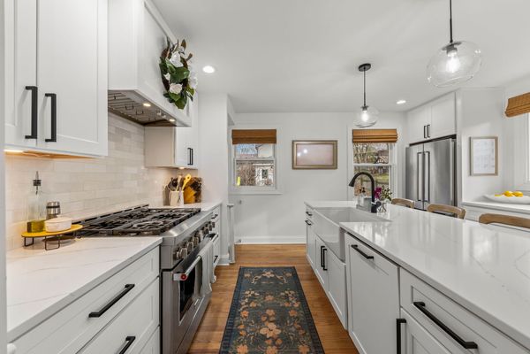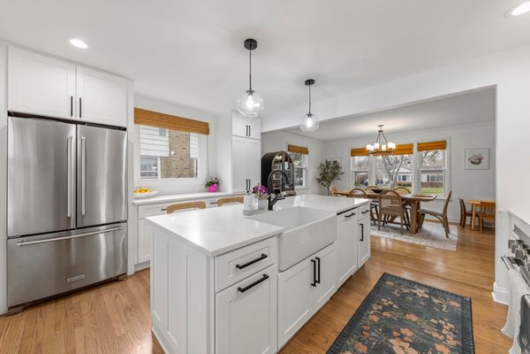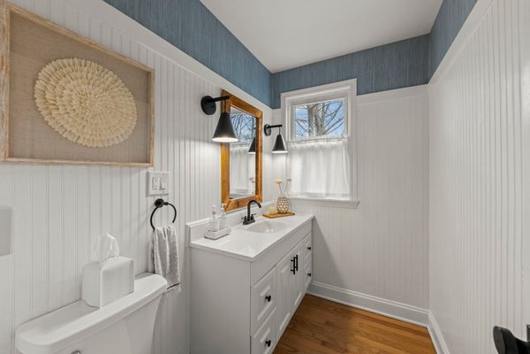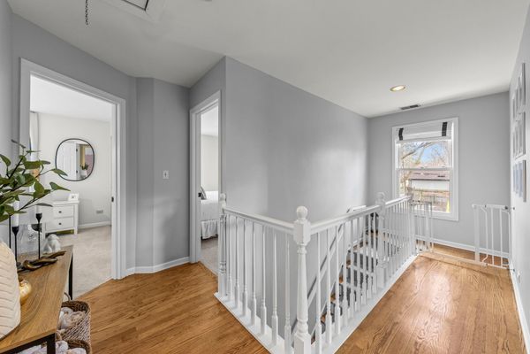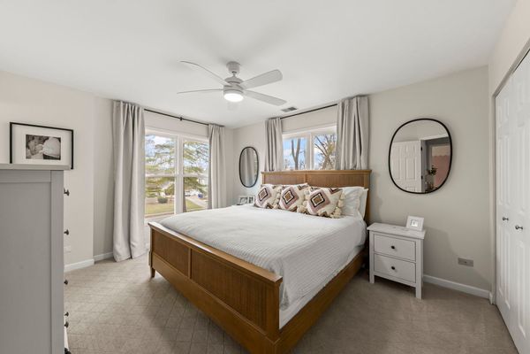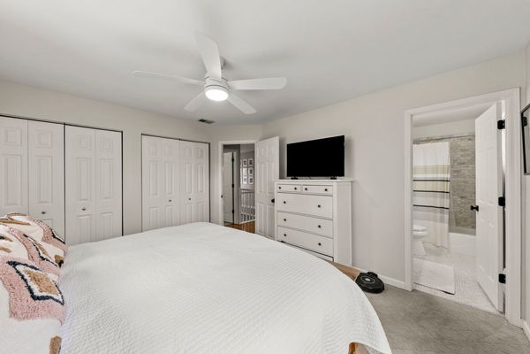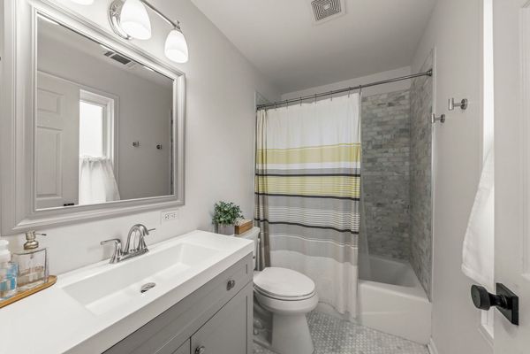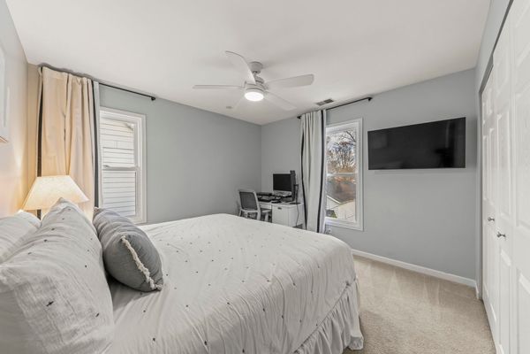607 Glendale Avenue
Glen Ellyn, IL
60137
About this home
Welcome to 607 Glendale! You will fall in love with this 4 bed, 2.2 bath house INSIDE and OUT! The bright foyer is so inviting with beautiful craftsmanship entry points allowing a very light and open feel. Hard wood floors on entire main level were refinished in 2022. Gorgeous, newly remodeled Kitchen completed 2022. Spacious room with so much natural light, large island, beautiful counter space, opens to dining space; this truly is the heart of the home! Main level also offers Living Room with built ins, french doors leading to the office/play room, half bath with wainscoting, and access to back yard. Upper level offers 4 bedrooms, hallway full bath, with generous closet space. Primary bathroom was completed in 2020 with marble finishes. Lower level offers large family room, 1/2 bathroom remodeled in 2019, Separate Laundry room, Flex room, closets and ample storage. Basement waterproofing, drain tile installation, window wells, new sump and back up sump pump completed in 2019. Roof and Garage roof 2020. New Windows 2020. Upstairs AC unit new 2023. Paver patio is surrounded with annuals and flowering bushes. Fully fenced yard with Solar powered gate. 2.5 car garage and plenty of green space. Don't forget to walk behind the garage and plan your perfect future garden! D41 & D87 School District; Lincoln, Hadley, Glenbard West HS. Close to town and Metra. You won't want to miss this one! * Seller's are shopping for a home. Activation date may change.
