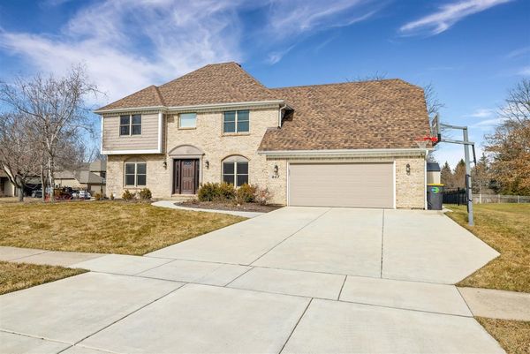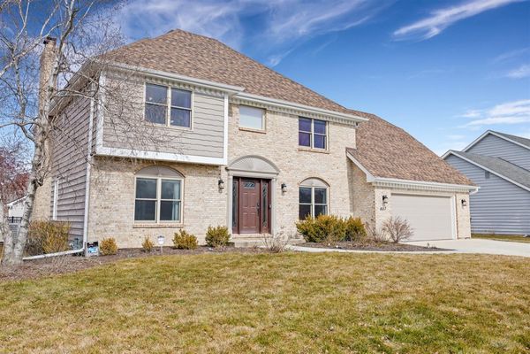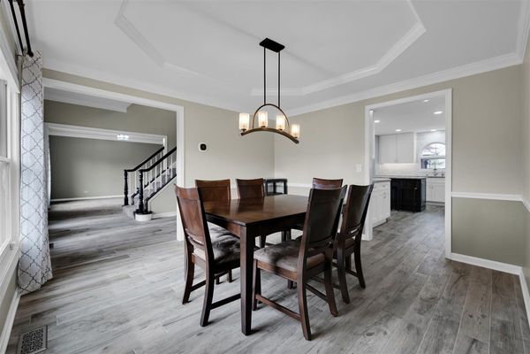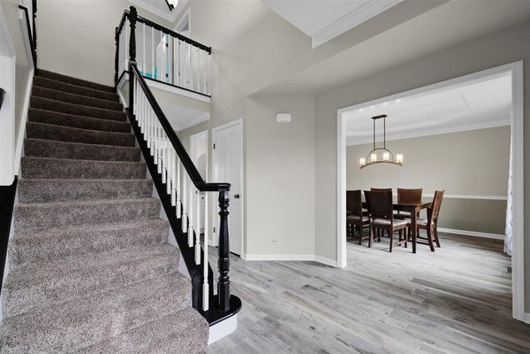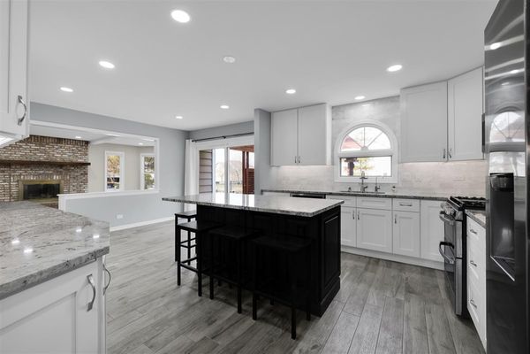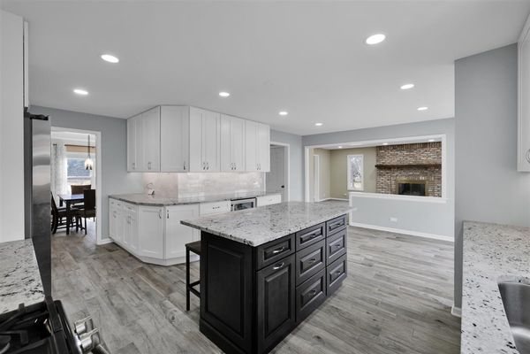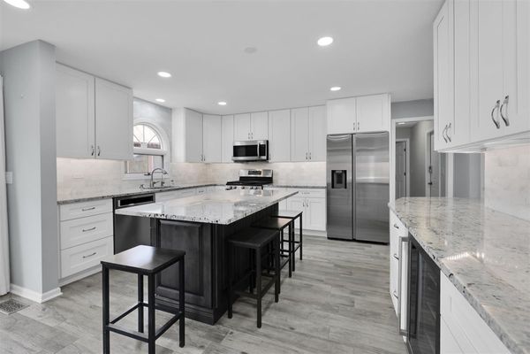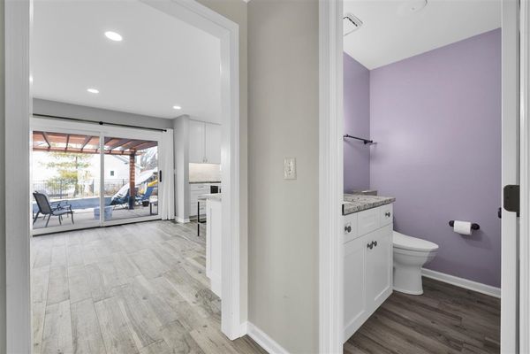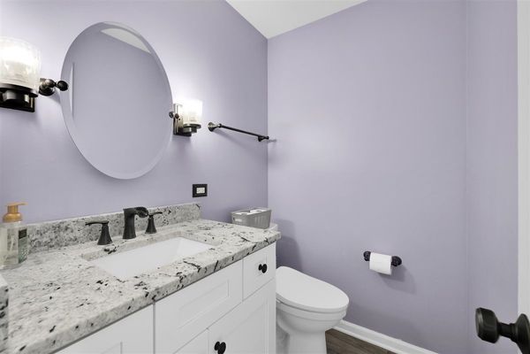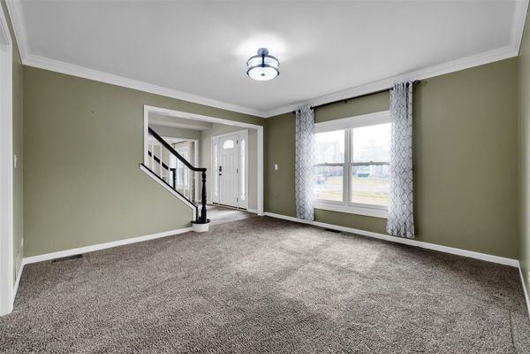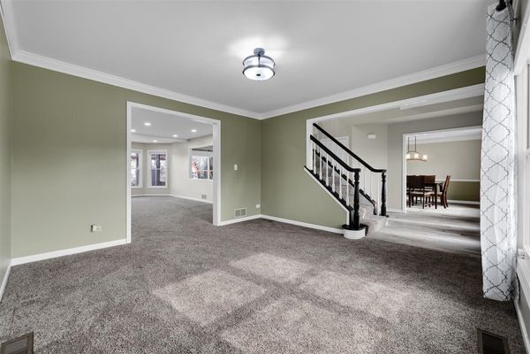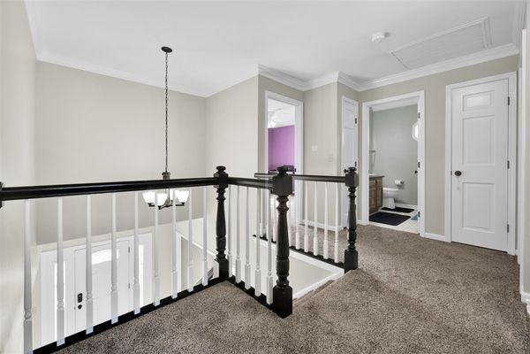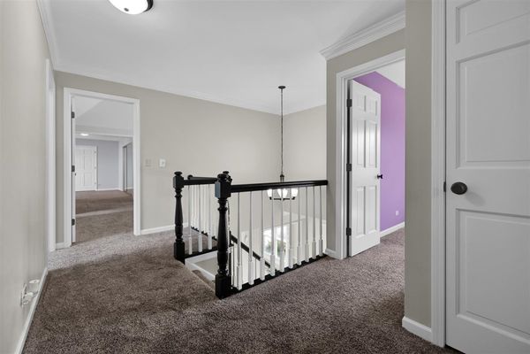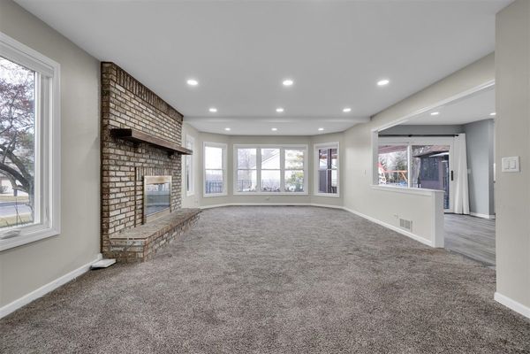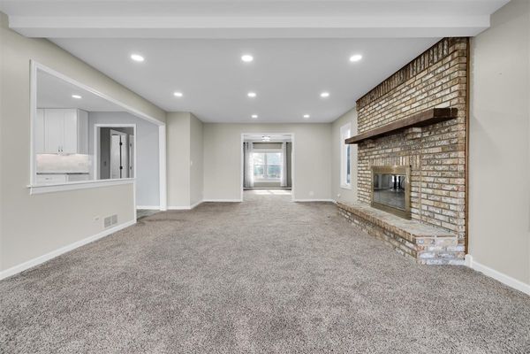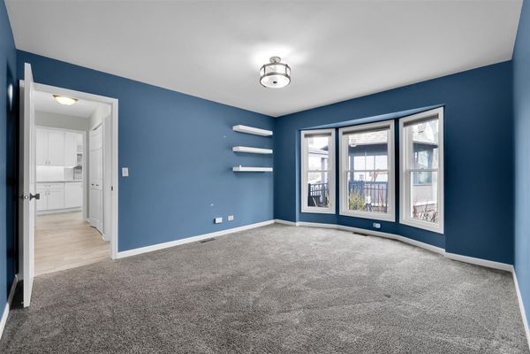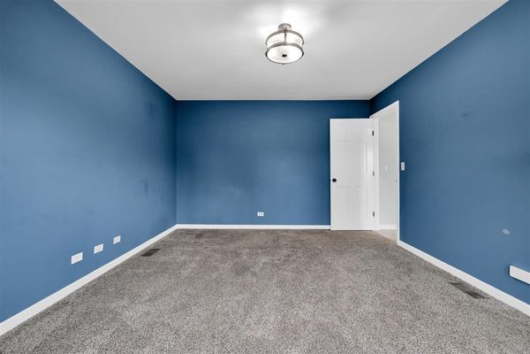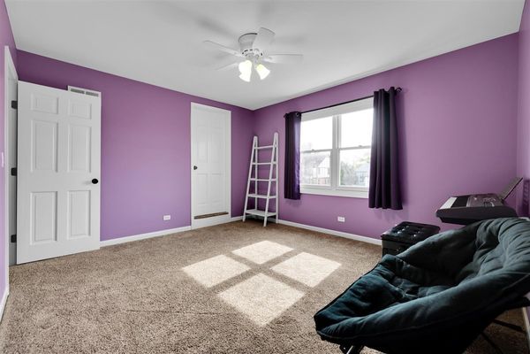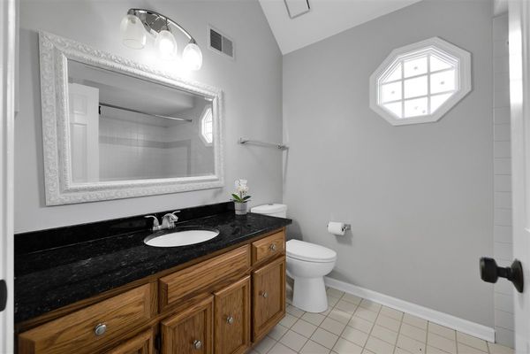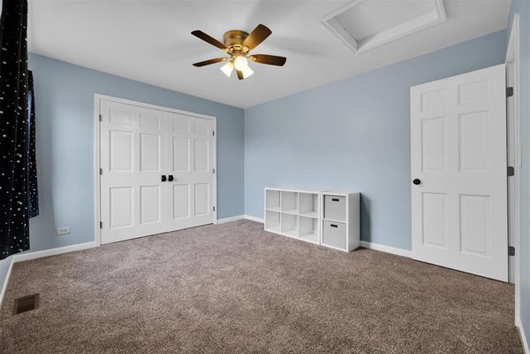607 Cottage Road
Batavia, IL
60510
About this home
Experience the epitome of worry-free living in this beautifully updated home, where modern conveniences meet comfort and style. Revel in the peace of mind that comes with recent extensive updates: new energy-efficient windows and exterior doors (2021), a freshly installed roof (2019), vibrant exterior painting (2020), a sturdy new fence (2019), new pergola (2021), new concrete driveway (2020) and the latest in climate control with a new Furnace/AC unit (2023). Summer days become a joy in the sun-drenched backyard, designed for both relaxation and entertainment. Dive into the maintenance-free fiberglass pool, complete with a fun slide, or unwind in the screened gazebo, a perfect retreat from the hustle and bustle. The outdoor space is your own private oasis, designed for easy living and memorable gatherings. Step inside to a home that caters to today's lifestyle, featuring a completely updated kitchen that seamlessly opens to the family room, ensuring you're never far from the heart of the home. The kitchen boasts luxurious granite countertops, stainless steel appliances, a functional center island, a Butler's pantry, and ample storage with two additional pantries. It's a culinary enthusiast's dream, blending style and practicality. The spacious family room, illuminated by smart can lighting, features a versatile gas log or wood-burning fireplace and a charming bay window that offers a picturesque view of the pool. It's a space crafted for comfort and relaxation, where every detail, from the great-sized bedrooms with ceiling fans to the abundance of walk-in closets, enhances the home's welcoming atmosphere. Discover the flexibility of a large first-floor den, offering endless possibilities for use as a home office, guest room, or creative space. The convenient laundry room provides direct access to the backyard, making outdoor activities and chores a breeze. The finished basement is an entertainment haven, boasting a theatre area, exercise zone, and kids' play area, all laid out on new laminate flooring. It also includes a full bath and ample storage, ensuring every square inch is maximized for enjoyment and functionality. Located in a desirable neighborhood within the coveted Batavia District 101 school area, this home is not just a living space but a lifestyle choice. Embrace the blend of comfort, convenience, and style in a community known for its warmth and welcoming spirit. Welcome to your new worry-free sanctuary, where every detail is designed for your ultimate comfort and enjoyment.
