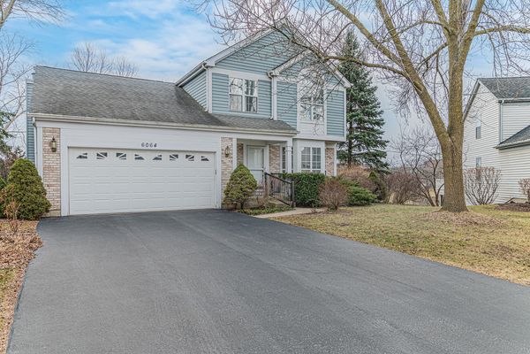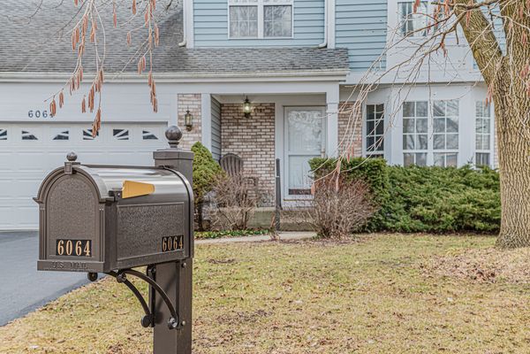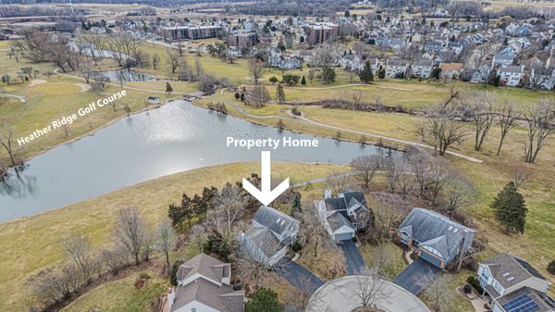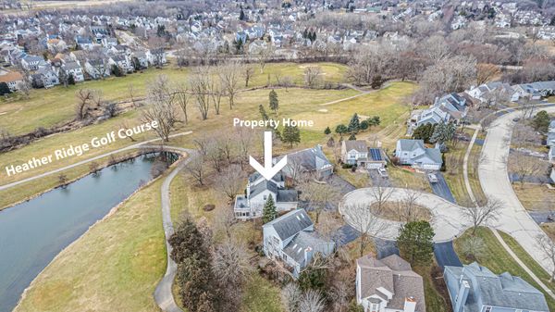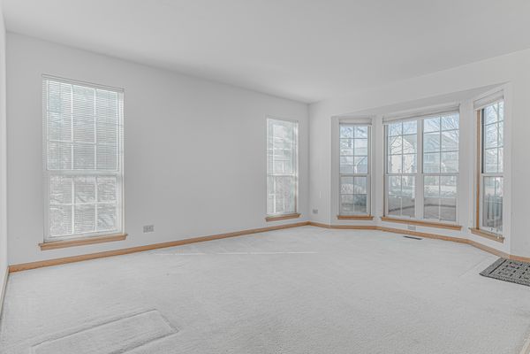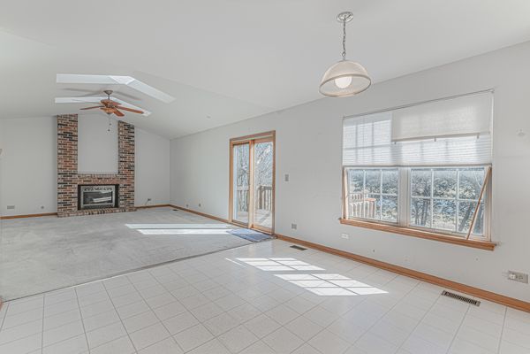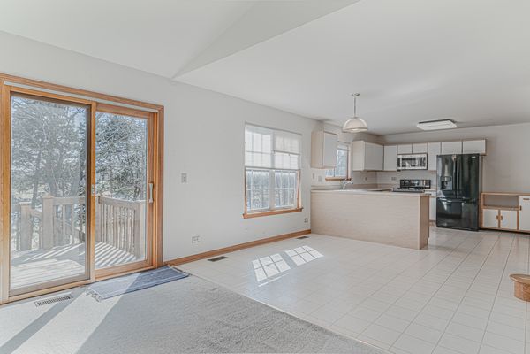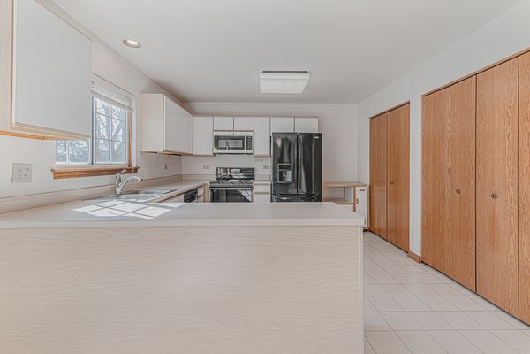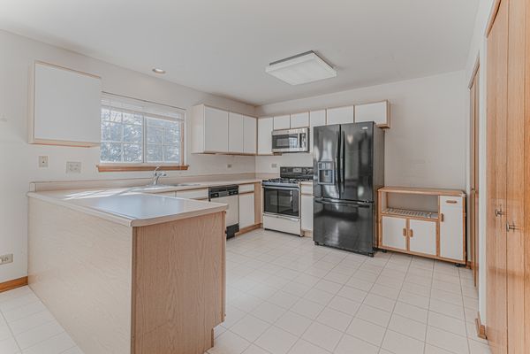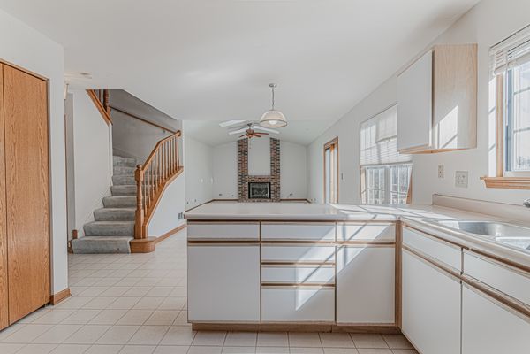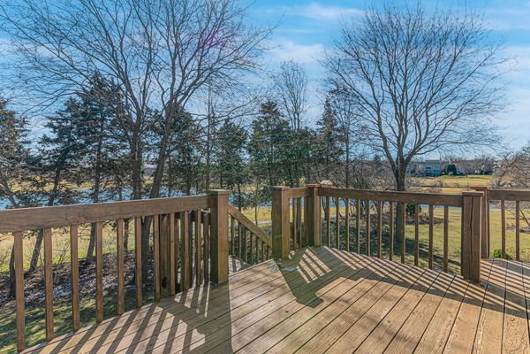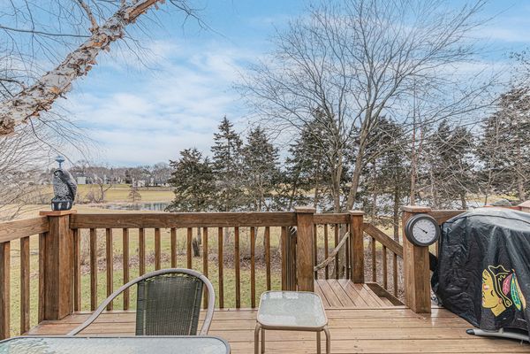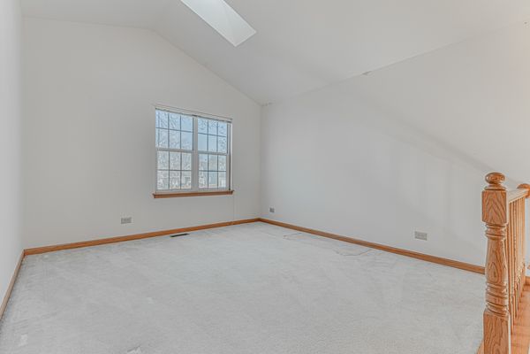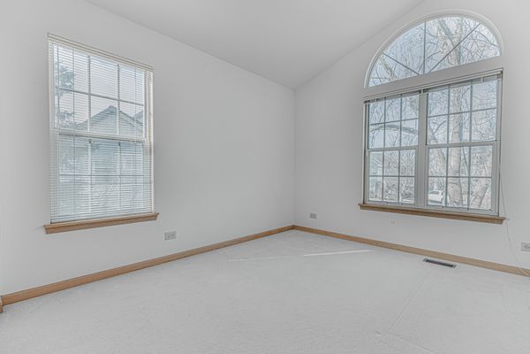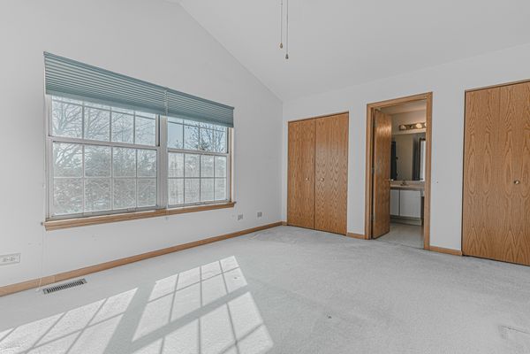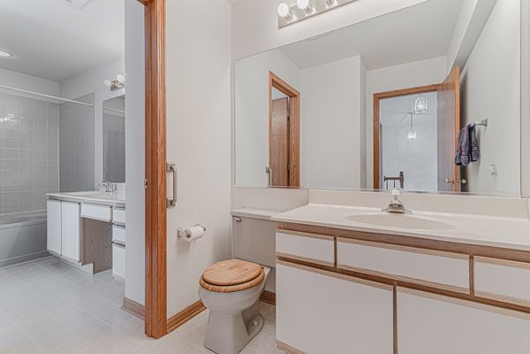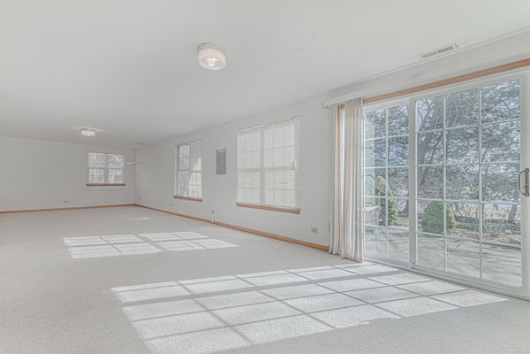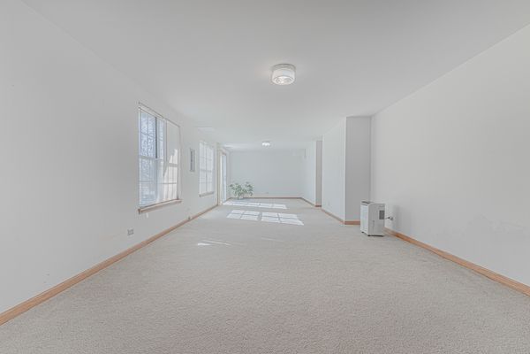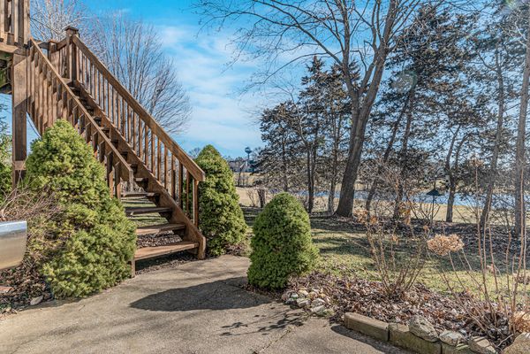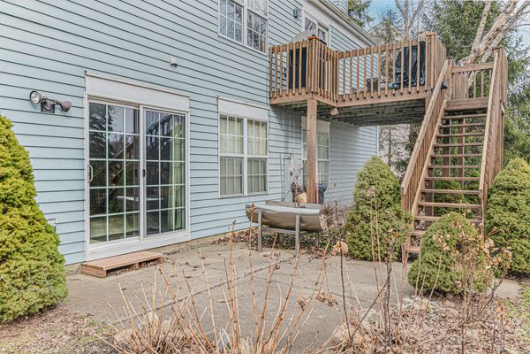6064 Par Court
Gurnee, IL
60031
About this home
This attractively located home in the desirable and rarely available Fairway Ridge community offers high-amenity lifestyle, including access to the clubhouse fitness center and pool, front and back yard landscaping, and driveway snow removal. The front formal living room has tall windows allowing ample natural light. The kitchen and large family room is an open-concept space with clear sightlines from cooking area to sitting area, which features a centerpiece fireplace with brick accents and skylights to allow natural light. A sliding door opens onto the excellent condition wood deck with sweeping views of the pond and tree line of the Heather Ridge golf course. Drink your coffee out on the east-facing deck on summer mornings and watch the sun rise over the water -- or use both the deck and lower patio area to entertain family and friends. The upstairs space features cathedral, 10 ft. ceilings throughout. Use the large landing area for a home office or wall it off to create a third bedroom. The master bedroom has two separate closets and an adjoining bathroom with dual vanity sinks and a large soaking tub. The finished, walkout basement opens onto a patio area and offers a second family room option, playroom/gaming area, or the ability to create an additional bedroom. Two car garage. Selling AS IS.
