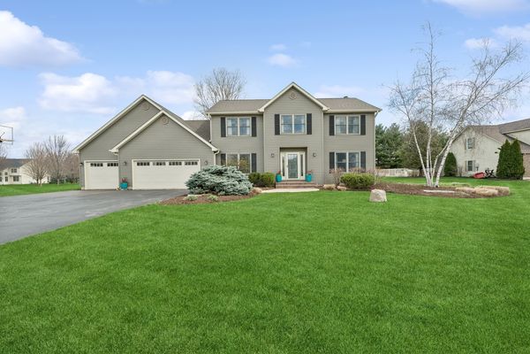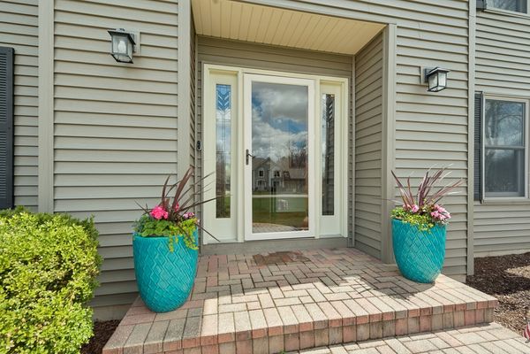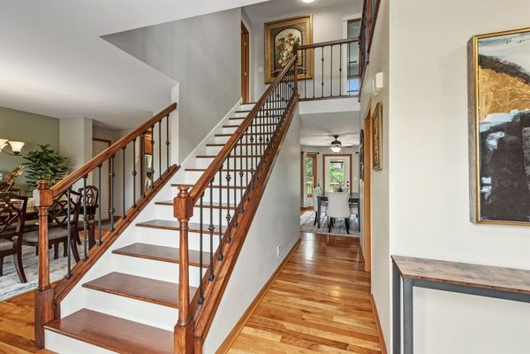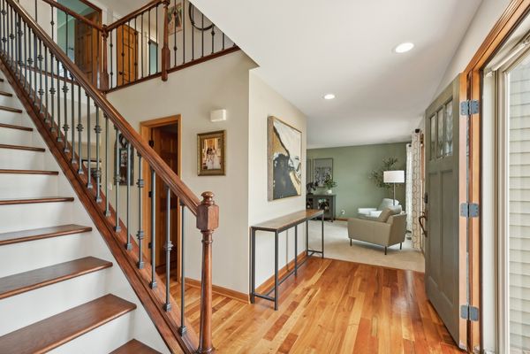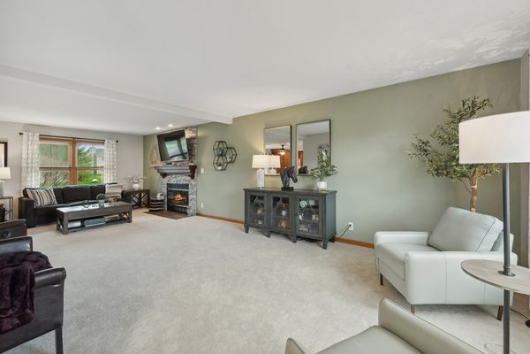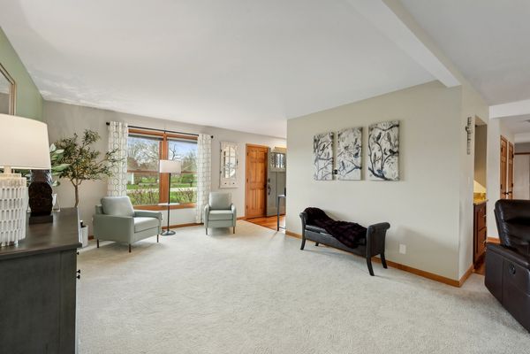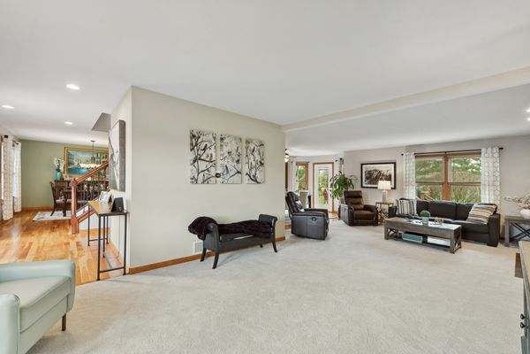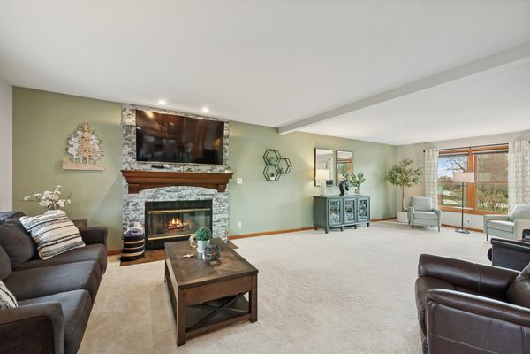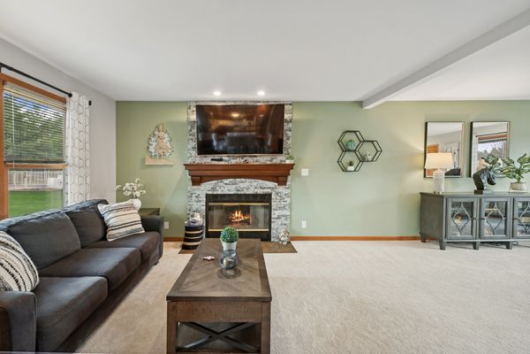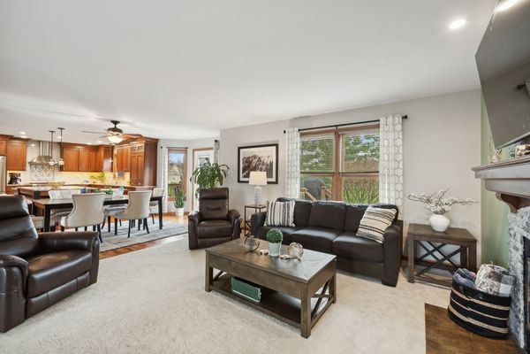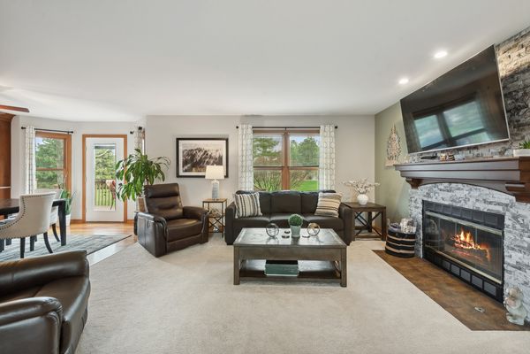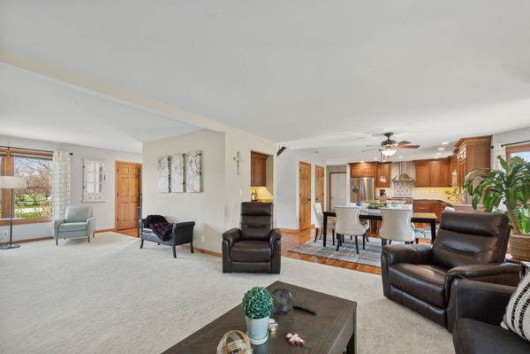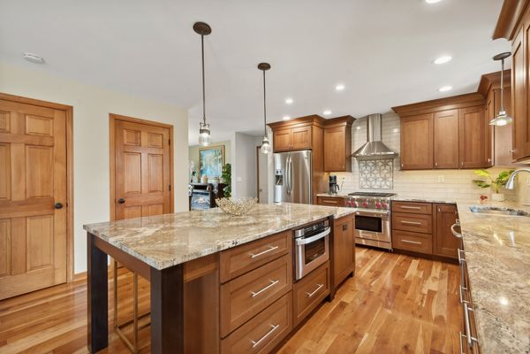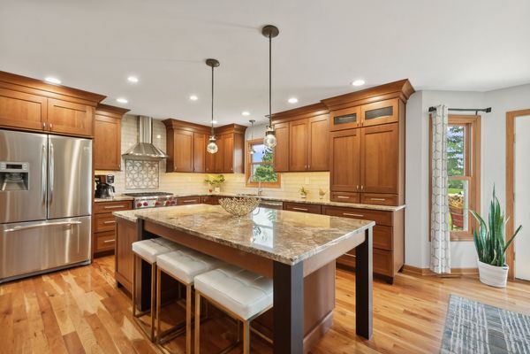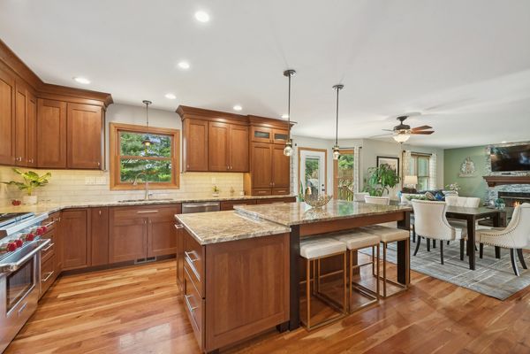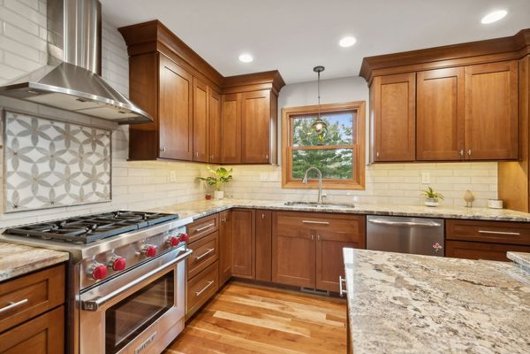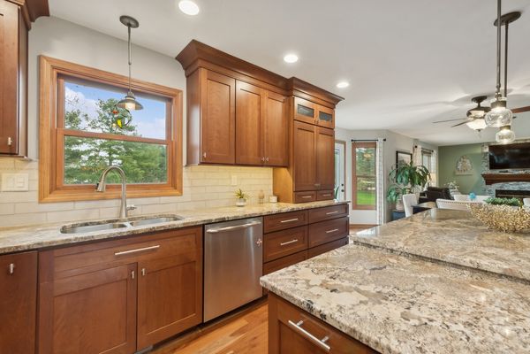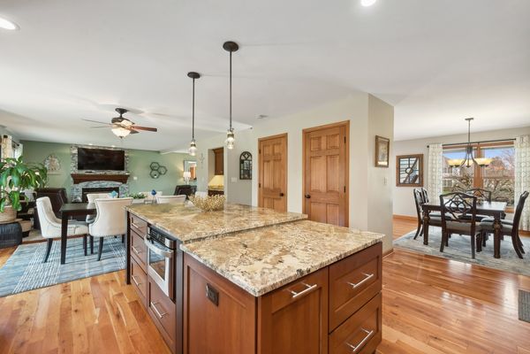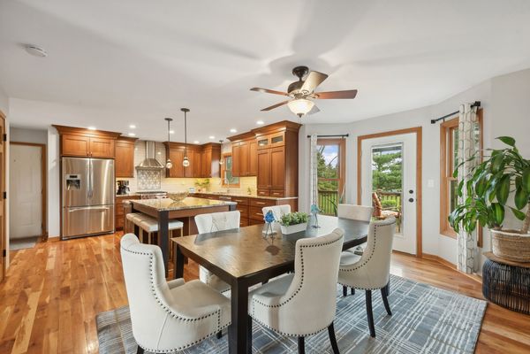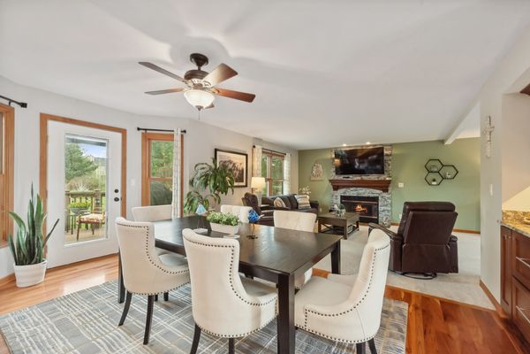606 Woodridge Trail
McHenry, IL
60050
About this home
MULTIPLE OFFERS RECEIVED. It's All About The Details! Over-The-Top In Finishes Combined With Timeless Architecture Accented With, Rich Brazilian Cherry Hardwood Floors, Neutral Decor & Open Flowing Floor Plan, An Entertainers Dream! The Welcoming Foyer Hosts 2 Closets, Striking Staircase That Opens To The Formal Living Room And Family Room With Focal Point Fireplace. Like To Cook? You Will Surely Appreciate The Tastefully Updated Kitchen With An Abundance Of Gorgeous Custom 42" Cabinetry, High End Stainless Steel Appliances, Granite Counters Accented With Eye-Catching Splash, Huge Center Island/Breakfast Bar With Stylish Pendulum Lighting & Closet Pantry. The Large Informal Eating Area Offers A Dry Bar & Custom Beverage Cooler. The Spacious Formal Dining Room Has Direct Access To The Sundrenched Kitchen. Slip Away To The Luxurious Primary Suite With Vaulted Ceilings, Great Sized Walk In Closet With Custom Organization System & Updated Spa Style Bath With Dual Sinks, Custom Cabinetry Accented With Granite Counters. Relax In The Air-Jet Tub & Oversized Walk-In Shower. 2 Additional Great Sized Bedrooms With Big Closets Share Additional Updated Bath With Wainscot Accent. Work From Home? You Will Surely Appreciate The Light & Bright 2nd Floor Loft That Could Also Be Easily Converted To An Additional Bedroom If Desired. Need More Space? This Home Offers A Full-Unfinished Basement With Bath Rough In With A Newer Grinder Pump. Outdoor Lovers Will Surely Appreciate The Beautiful Homesite Nestled Amongst Perennial Gardens, Entertainment Sized Composit Deck Overlooking The Huge Backyard. Oversized, Heated 3 Car Garage! So Much More To Appreciate Such As: Anderson Windows, Newer roof & Siding, Newer Hot Water Heater, Updated HVAC, Newer Water Filtration System, Newer Water Softener. Stones Throw To Shops, Restaurants, Downtown McHenry, Metra Train & Major Roads. Don't Miss It! Home-SWEET-Home!
