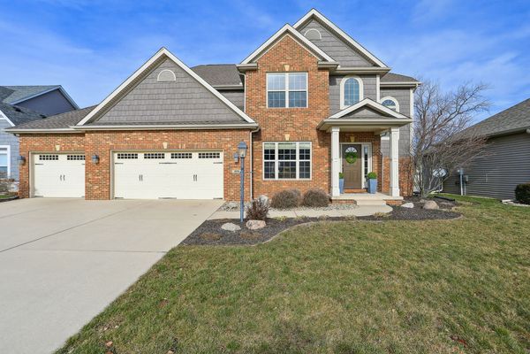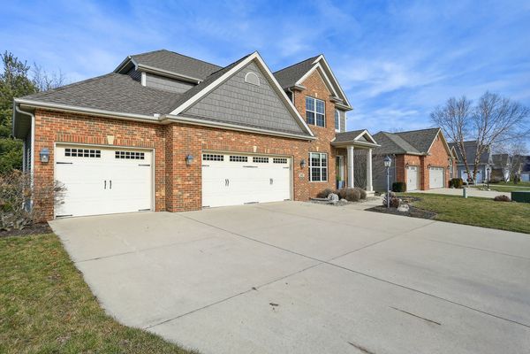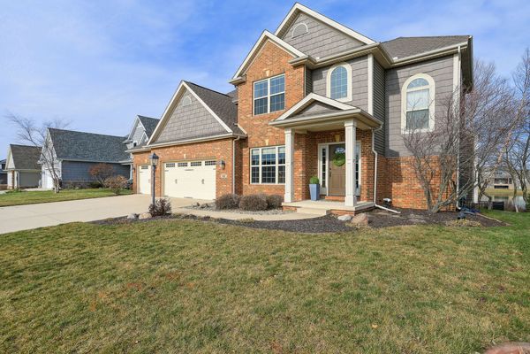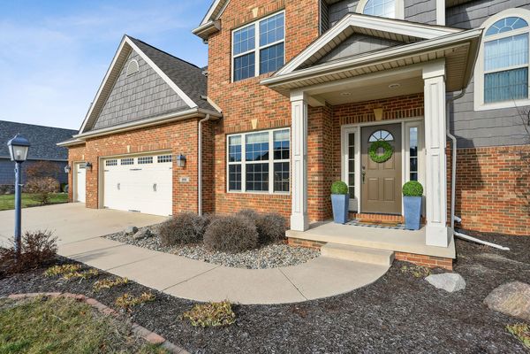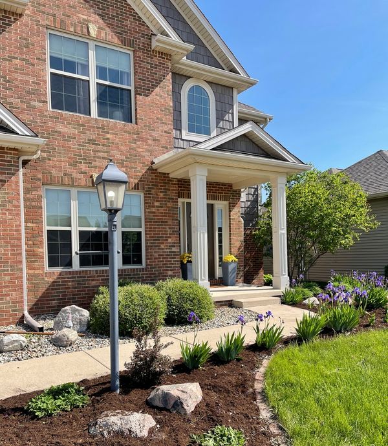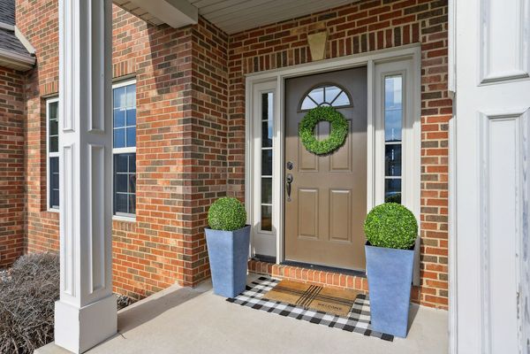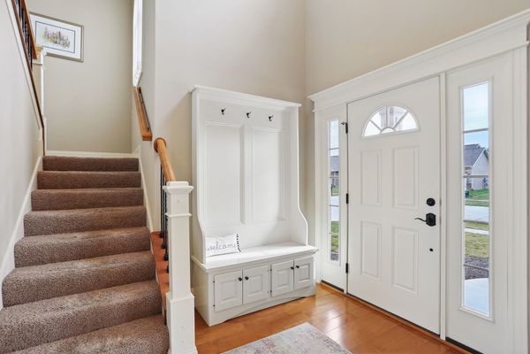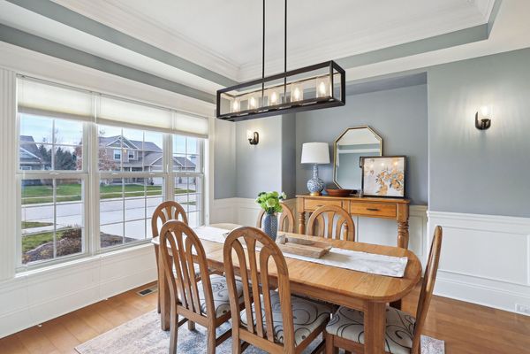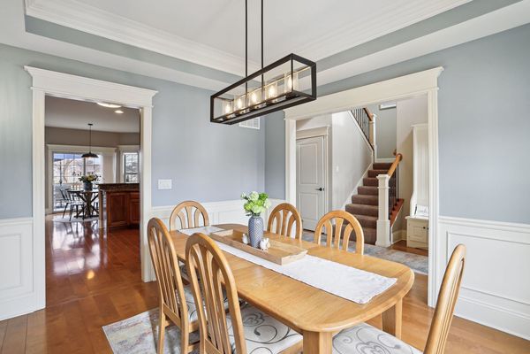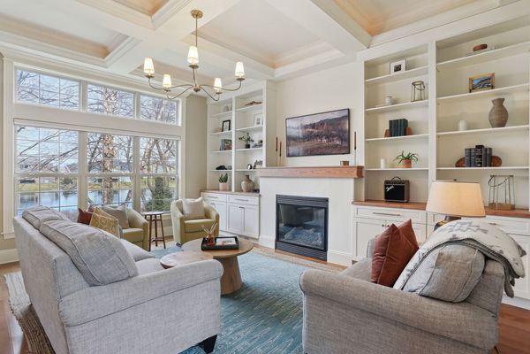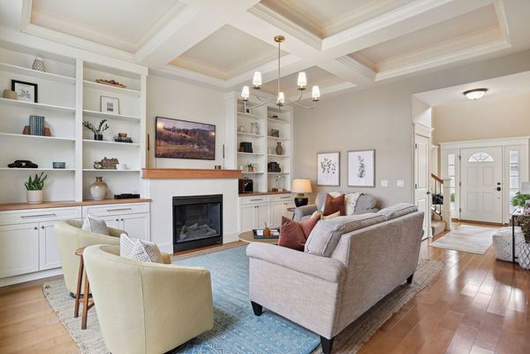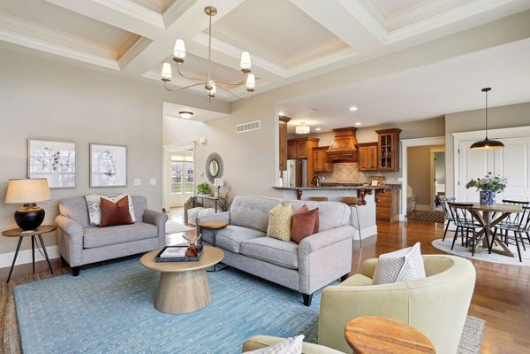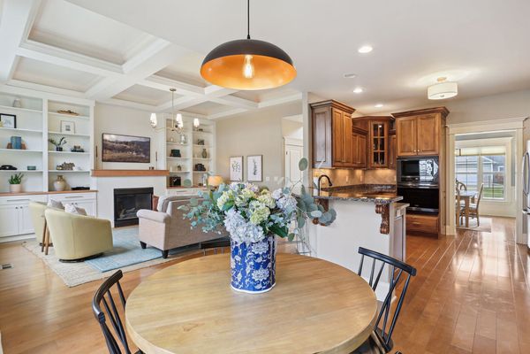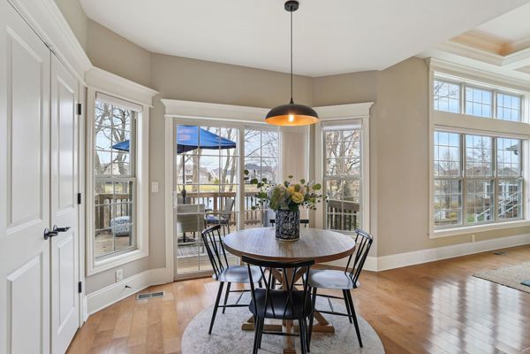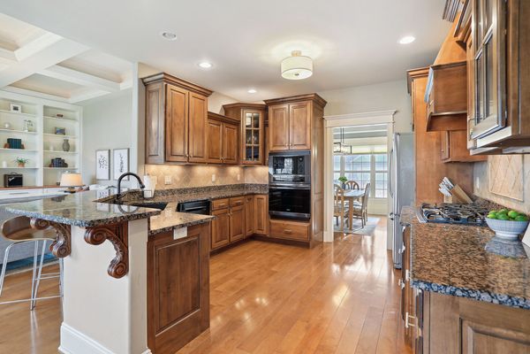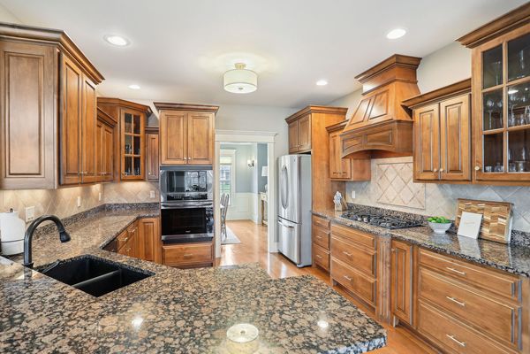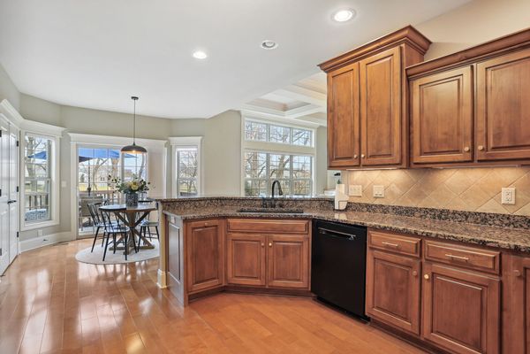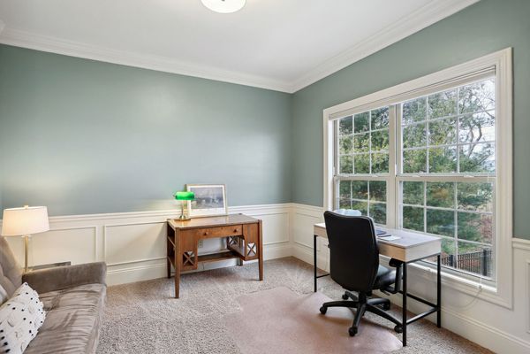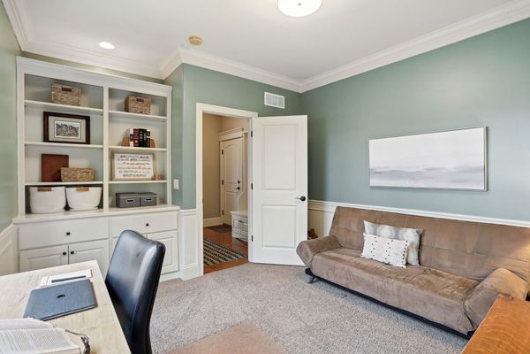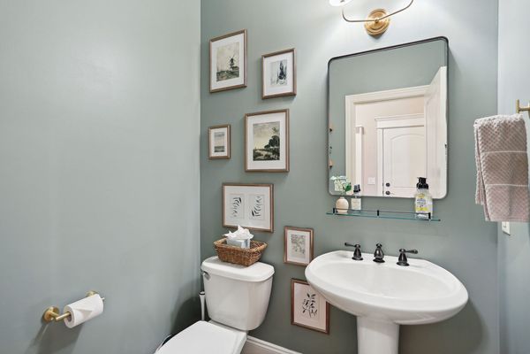606 Silver Lake Court
Savoy, IL
61874
About this home
A must-see five bedroom, three and a half bathroom custom-built home located in the sought after subdivision, Lake Falls. Enjoy the picturesque view of the neighborhood's lake and creek and take advantage of close proximity to schools, parks, grocery stores and shopping. As you walk in, you'll notice beautiful hardwood flooring covering most of the main level and a welcoming hall tree perfect for guests to hang their coats and store their shoes. Heading into the thoughtfully designed kitchen, you have an abundant amount of counter space and custom natural finish cabinets providing plenty of storage. Enjoy a double-doored pantry next to the breakfast nook flanked by windows and seamlessly flowing from the kitchen. Don't forget about the separate dining area that is perfect for special occasions or family dinners. The living room features a large window, 12-foot coffered ceilings, and custom built in shelving around the fireplace. Finishing off the main level is a drop zone off the three-car garage, a half bath and an office tucked away from the rest of the living space. Upstairs, the spacious primary suite has 12-foot tray ceilings, huge windows overlooking the lake and creek, and a full bath with a double vanity, heated tile floor, private water closet and adjacent walk-in closet with adjustable shelving. The second floor includes three other bedrooms with large closets, a full bathroom, and a conveniently located laundry room. The daylight basement has tons of natural light from the wall of windows and includes the fifth bedroom and a full bathroom (perfect for guests), a family room and a wet bar. The unfinished portion of the basement houses your mechanicals and is large enough to be used as a home gym. The backyard is fully fenced in and has an elevated deck and concrete patio. Recent updates include the backyard fence (2022) and a new roof (2021), and all windows have custom treatments that stay with the home. This home truly has it all, don't miss the opportunity to enjoy it yourself.
