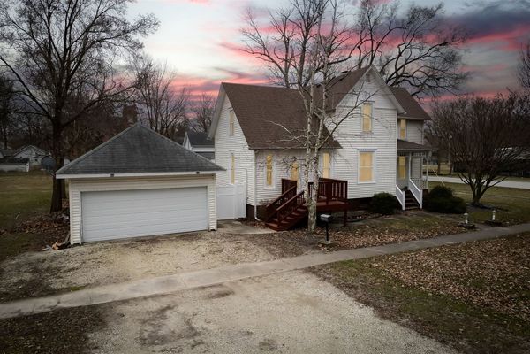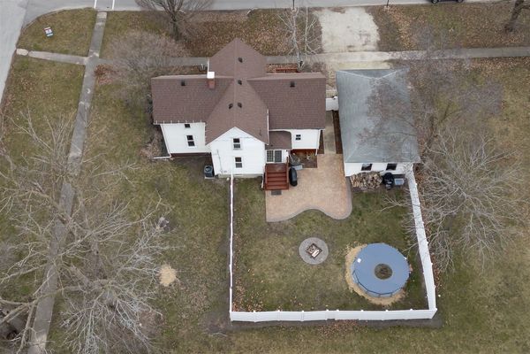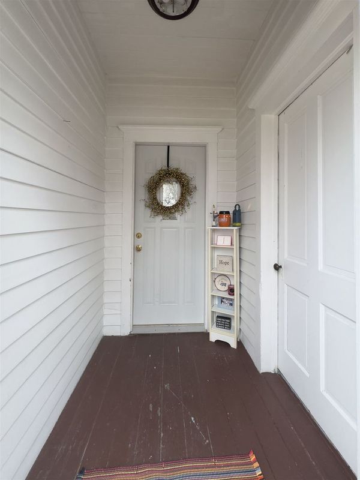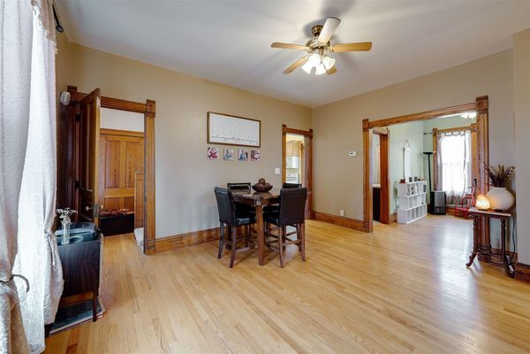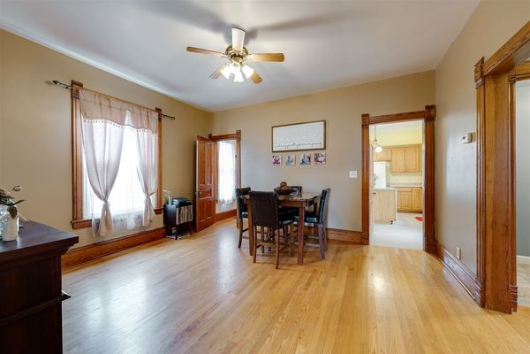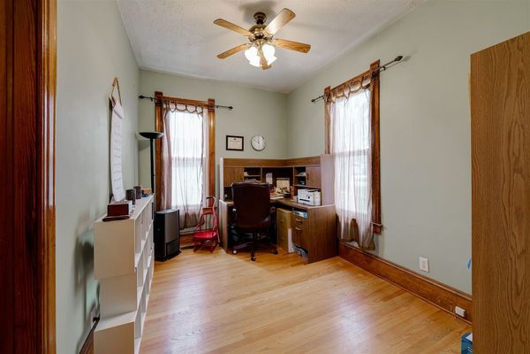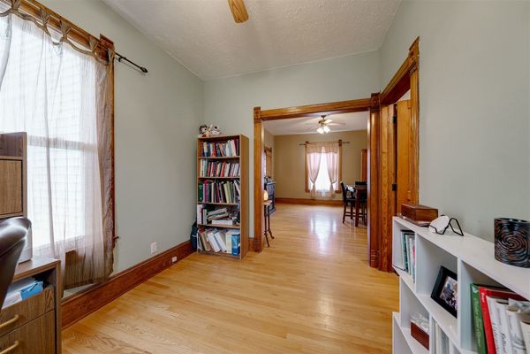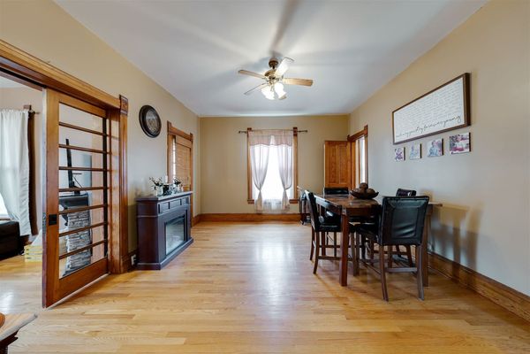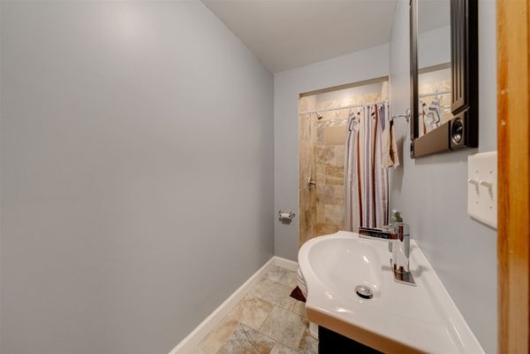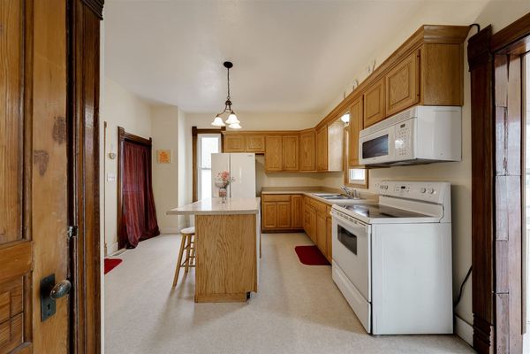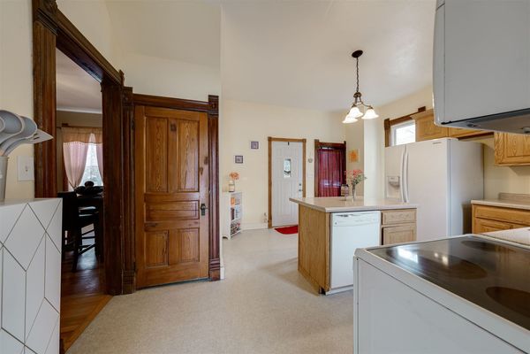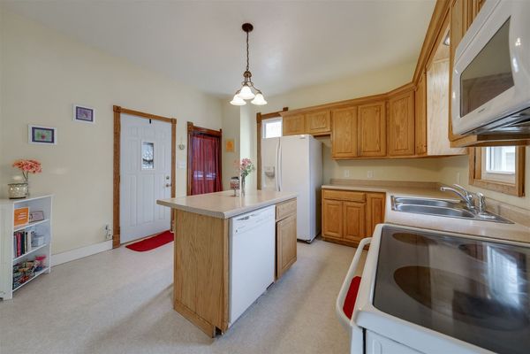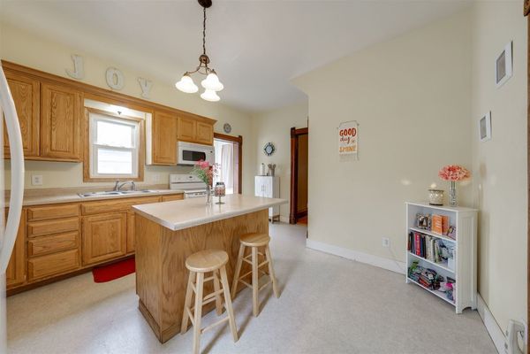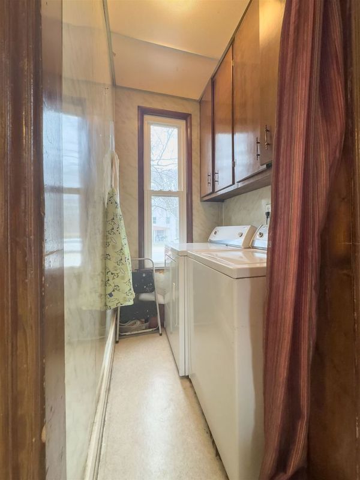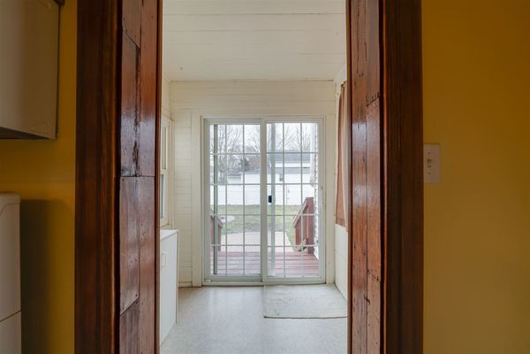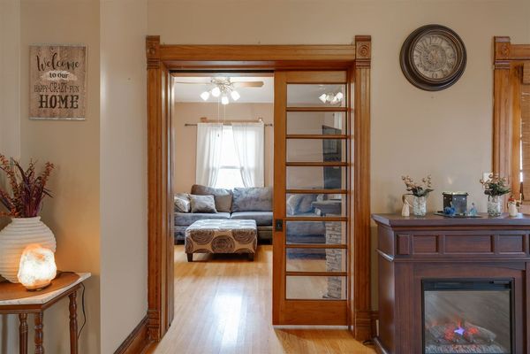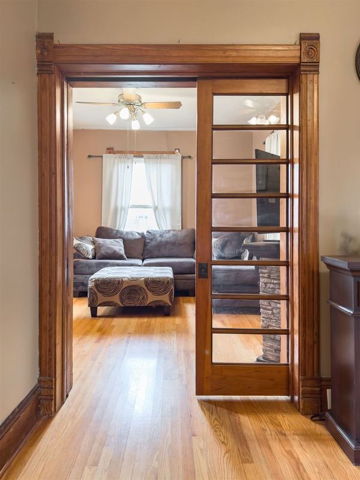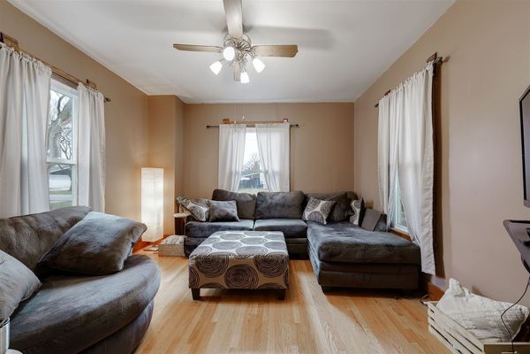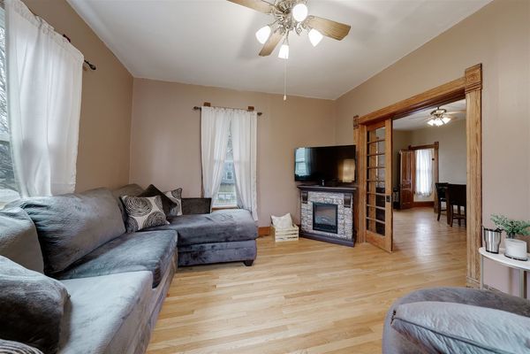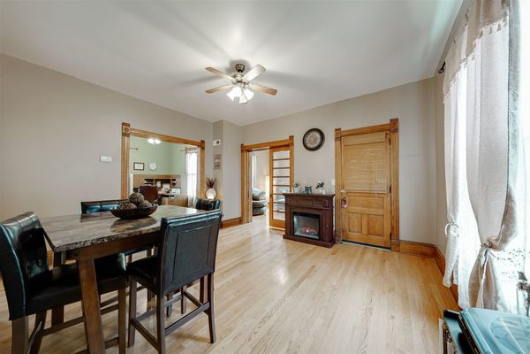606 E Center Street
Paxton, IL
60957
About this home
This Victorian beauty is proudly perched on the the perimeter of Pells Park and a pitch to the Panther's Palace in Paxton. Find this 4 bedroom 2 full bath home on a wonderful corner lot with so much of the original woodwork remaining inside. This home has such a great first floor flow with a proper foyer off the front door perfect for a drop zone. The spacious kitchen has a great center island perfect for gathering and/or food prep and is also complete with a first floor laundry room (washer and dryer included). Off the kitchen is another porch area full of natural light begging for your plant collection or a perfect place for kitty cat sunbathing. There are multiple dining, office, and living room options on the mainfloor. The current living room is beyond a set of spectacular double pocket doors and hardwood flooring stretches through the dining, living room, and first floor office. Both bathrooms have been recently updated and there is a full first floor bath and second floor bath serving the four upstairs bedrooms. The original woodwork and hardware continues upstairs into the carpeted bedrooms. Through the sliding glass doors to the backyard oasis enclosed with a new 6 foot vinyl privacy fence you'll find solace and endless entertaining options. The rear deck leads down to a beautiful stamped patio and fire pit area overlooking the new above ground pool. An extra deep 2 car garage is the perfect place for your daily driver and seasonal toys. Move right into this Victorian stunner and live carefree for years to come with a 2018 roof, modern furnace and ac, updated electrical system, and updated plumbing.
