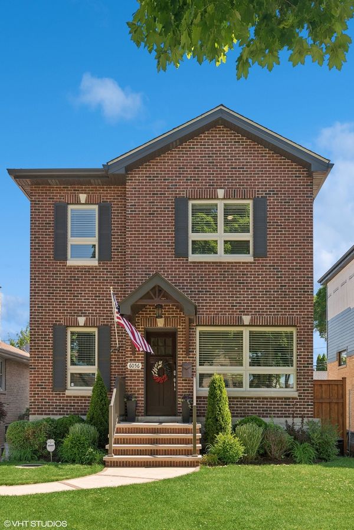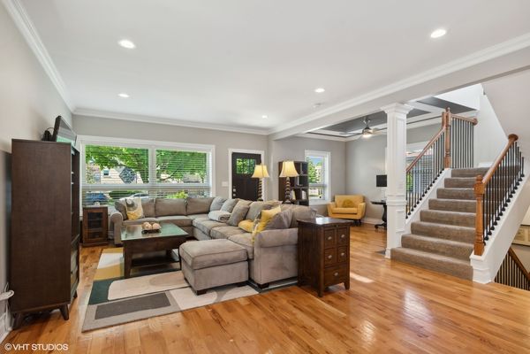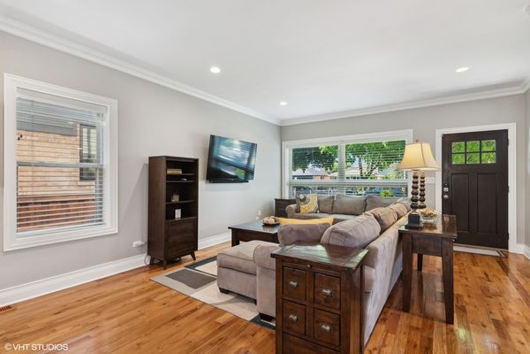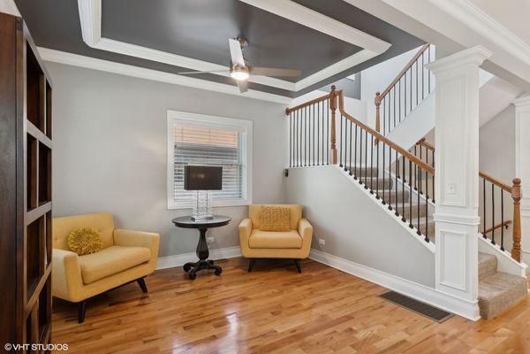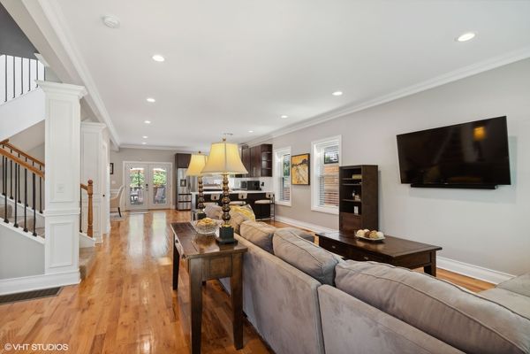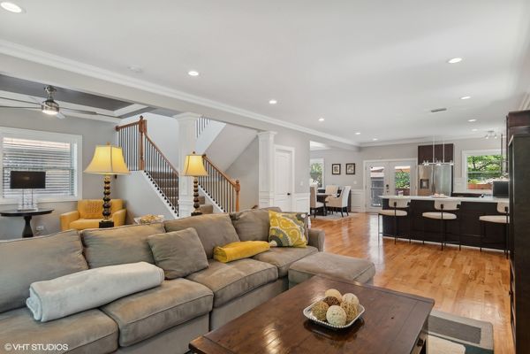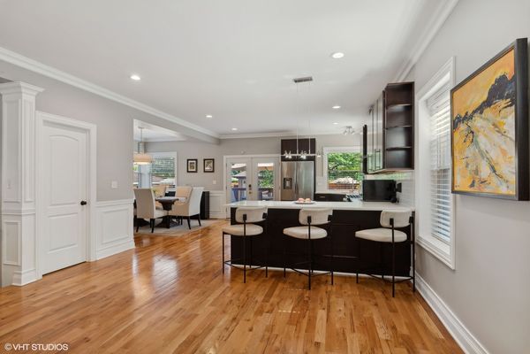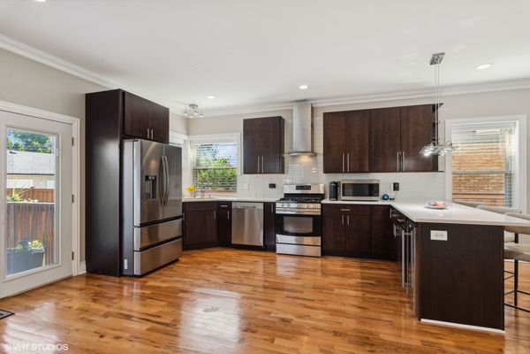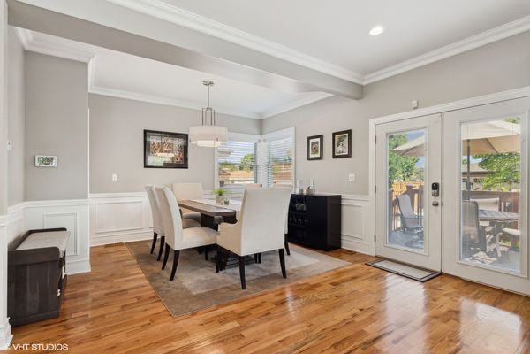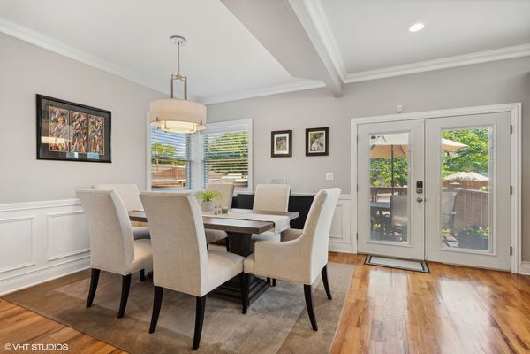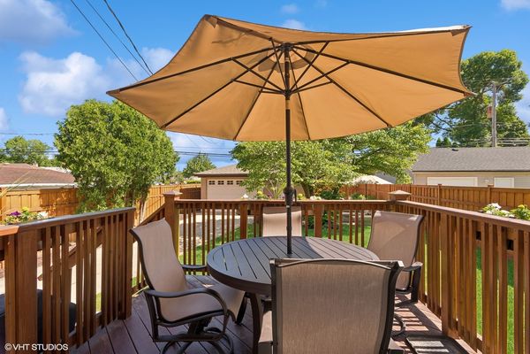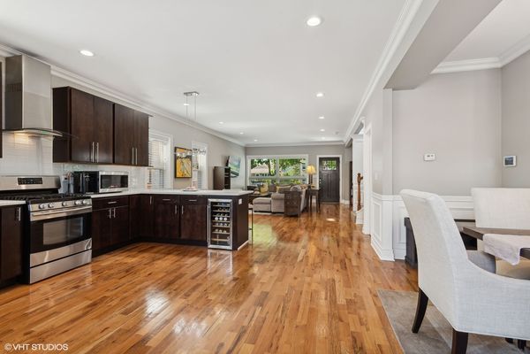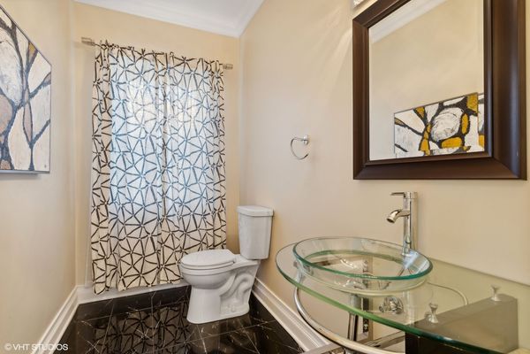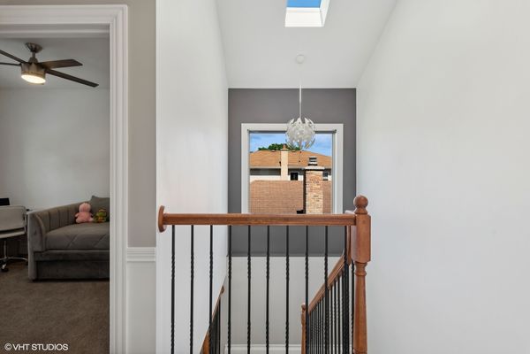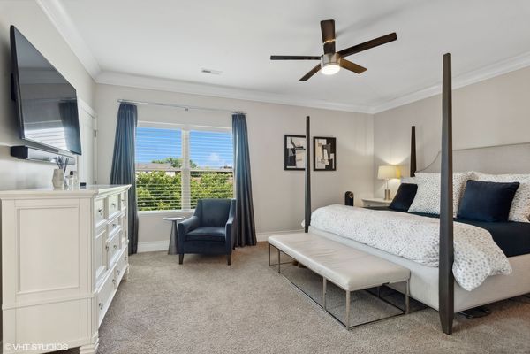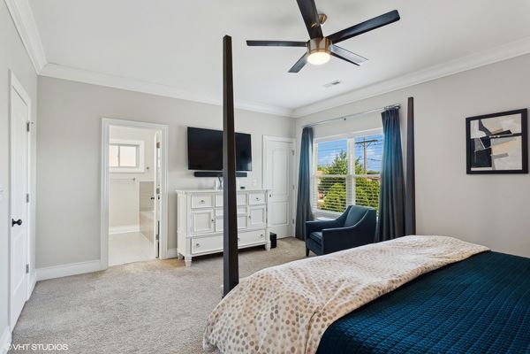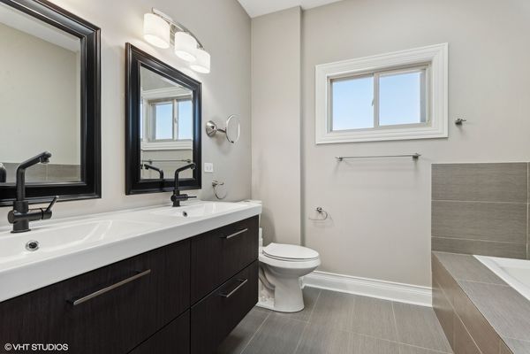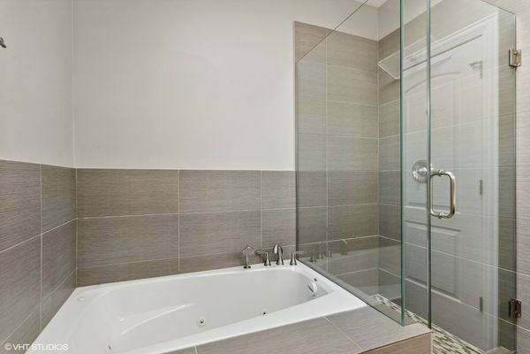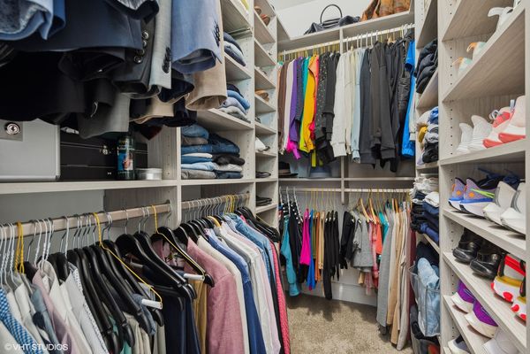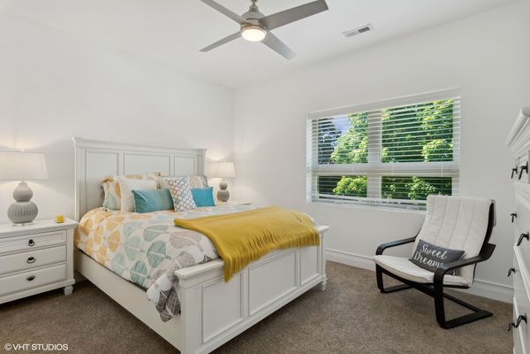6056 W Higgins Avenue
Chicago, IL
60630
About this home
Tired of endlessly searching, this is the one your buyer has been waiting to see. One of a kind, exceptional 4Bed|3.1Bath custom single family home on oversized 40ft wide -150 ft long lot in wonderful Jefferson Park area. Custom built home exuding quality of craftsmanship in beautiful custom trim and moldings + millwork throughout w/ fantastic light on main level and 2nd floor. Stunning rebuild offers open floor plan, quality finishes throughout, wide plank hardwood floors on main level, flexible layout w/3 levels of living space. Newly finished Front Stoop and an elegant modern entry leads to a light and bright living/family room + formal sitting room w/detailed moldings + dramatic staircase leading you to 2nd level (w/skylight and huge picture window) and lower level. Nice large dining room w/chair rail moldings/wainscoting opens off the back deck (just recently repainted) for grilling or right into the modern chef's kitchen w/SS appliances + wine refrigerator and quartz countertop peninsula + glass subway tile. 2nd level offers 4 nice size bedrooms, a modern full bath + huge primary suite with walk-in closet w/ spa-like primary bath w/jacuzzi tub and walk-in shower. Professional privacy fenced backyard + landscaped front +back w/ large custom private stone paver patio (Unilock Paver-Wall) perfect backyard oasis for outdoor entertaining and relaxing, garage has party door towards yard and opens + 2 car garage + parking pad. All closets throughout custom built-ins + window treatments and tasteful lighting + LED lighting and ceiling fans throughout. In the lower lever you can find tile throughout, a large recreation room, plenty of room for your work out equipment plus an extra office with a full bathroom and huge laundry room w/full size washer/dryer +wet sink + mechanicals + additional storage. Enjoy the convenient distance and access to shopping, transportation, interstate and parks. You will not be disappointed. Pictures do not give justice to this home and its serene backyard, you need to see it to be amazed. Welcome Home.
