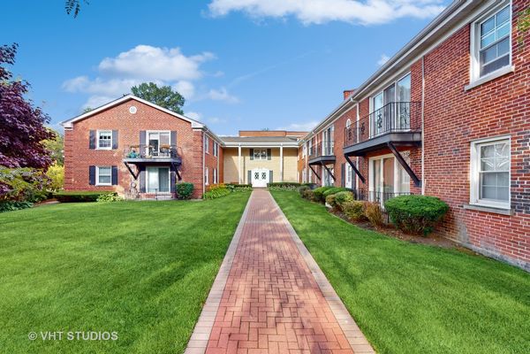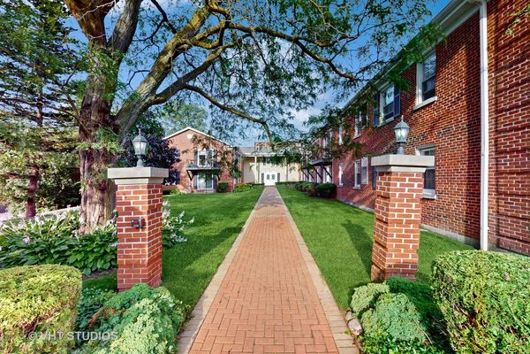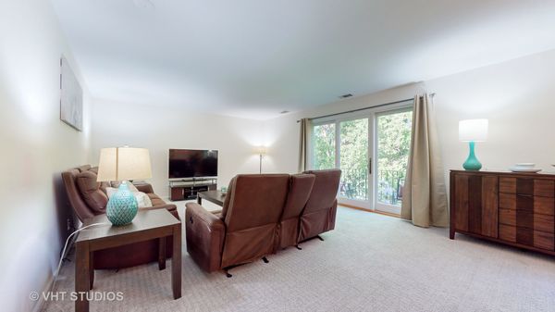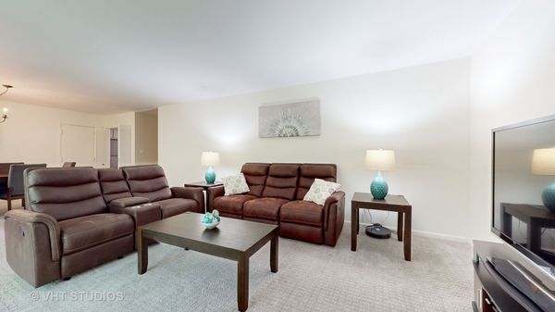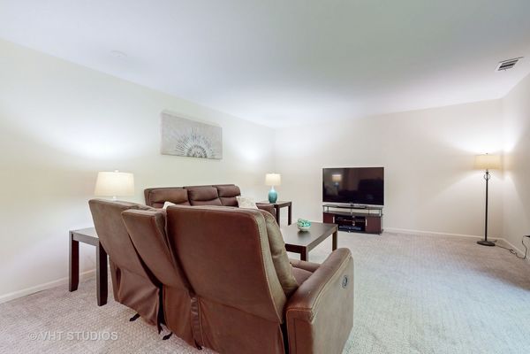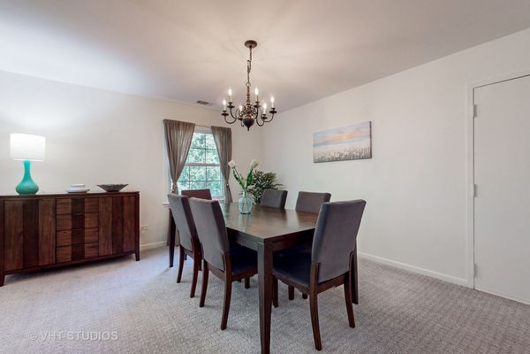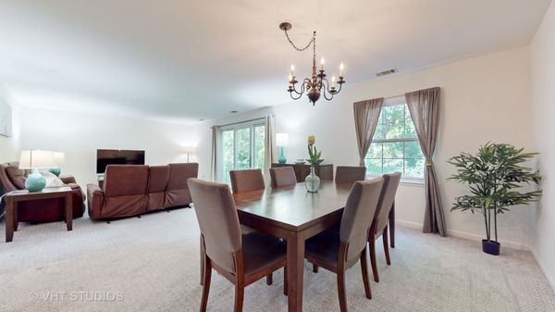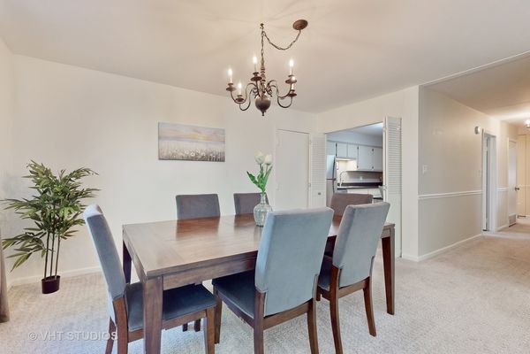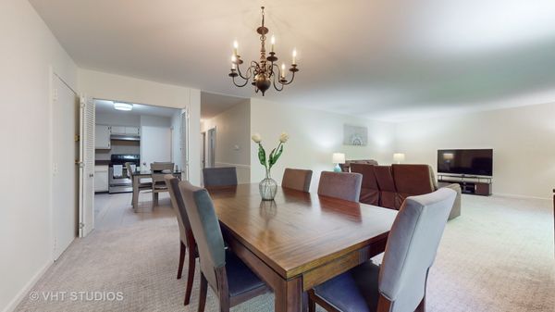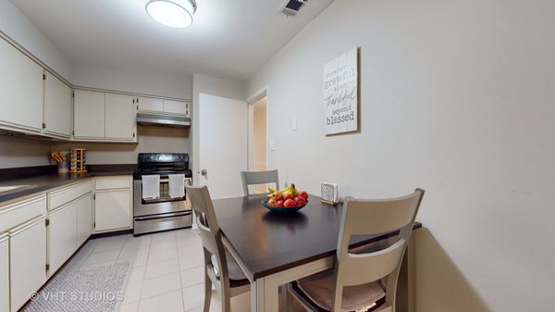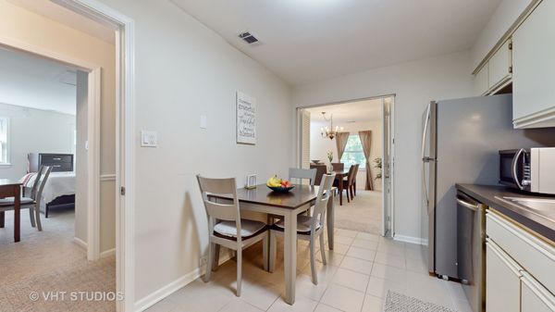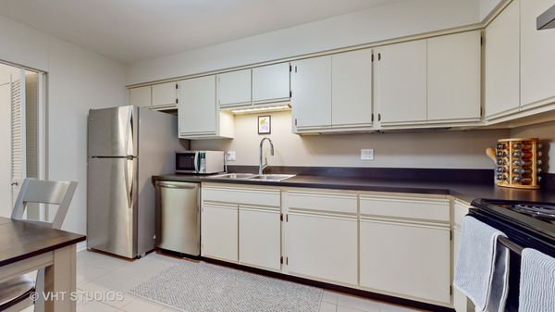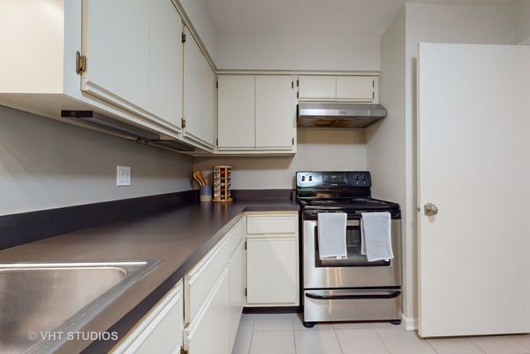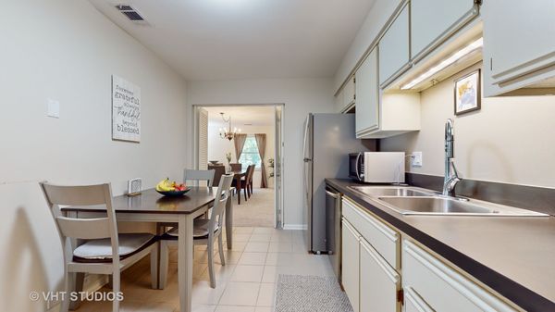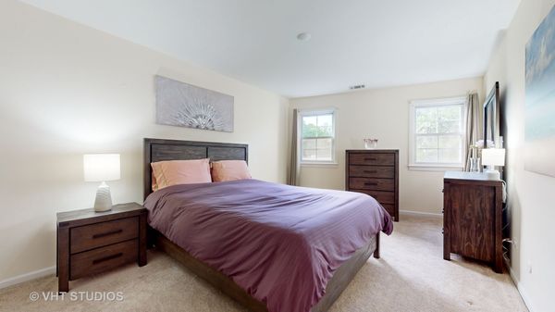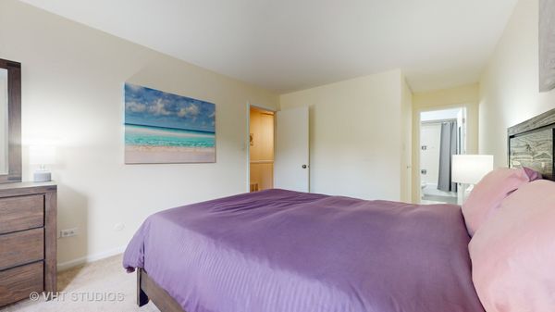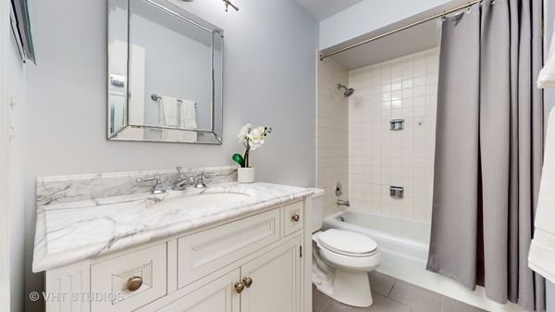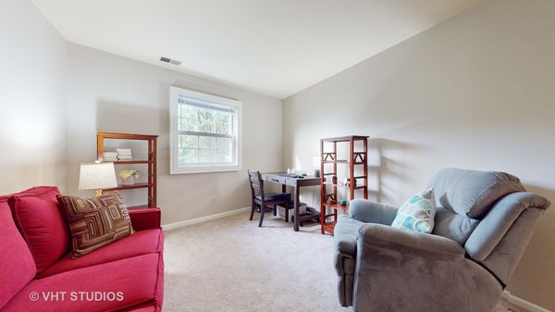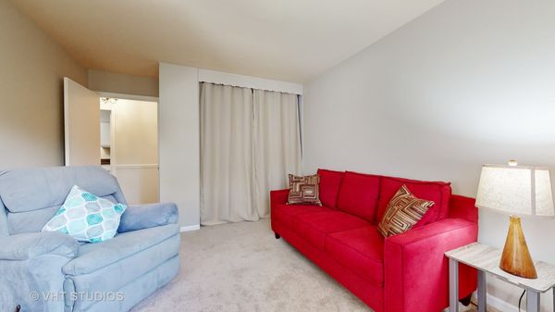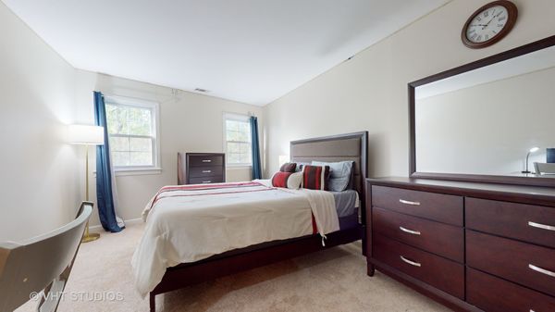605 Waukegan Road Unit 2J
Glenview, IL
60025
About this home
Spacious 3-Bedroom Condo in Desirable Glenview Location - Move-In Ready! Discover the perfect blend of comfort, space, and convenience in this beautifully maintained 3-bedroom, 2-bathroom condo located in the heart of Glenview, ideal for anyone looking for a peaceful retreat with easy access to everything Glenview has to offer. Property Features: Generous Floor Plan: Open-concept living and dining area, ideal for entertaining or relaxing. Spacious Bedrooms: Spacious master bedroom with en-suite bathroom and large walk-in closet. Two additional well-sized bedrooms with ample closet space. Updated Kitchen: Modern countertops, stainless steel appliances, and ample storage. Abundant Natural Light: Large windows with natural light, creating a bright and welcoming atmosphere. Private Balcony: Step outside onto your private balcony overlooking trees and listen to sounds of birds. Ample Storage: Includes in-unit storage, plus additional storage in the building. Parking: Comes with an assigned covered heated parking space and an additional outside parking.Building and Location Highlights: Well-Maintained Building: Secure entry and Elevator access. On-site laundry is a few steps away from the door. The HOA assessments includes water, scavenger, lawn care, snow removal, and common insurance. Prime Location: Just minutes from dining, shopping, parks, and Metra station.Top-Rated Schools & Easy Commute: Located near highly rated schools and quick access to highways, making commutes to Chicago and surrounding areas convenient. This move-in-ready condo is an exceptional opportunity in a highly desirable area. Schedule your showing today! Option to purchase fully furnished!
