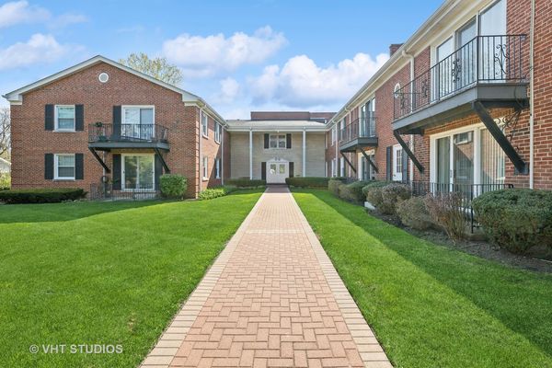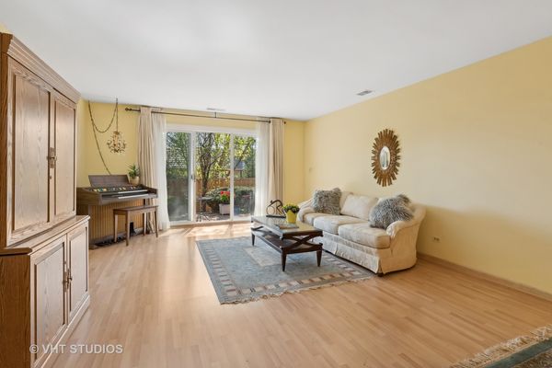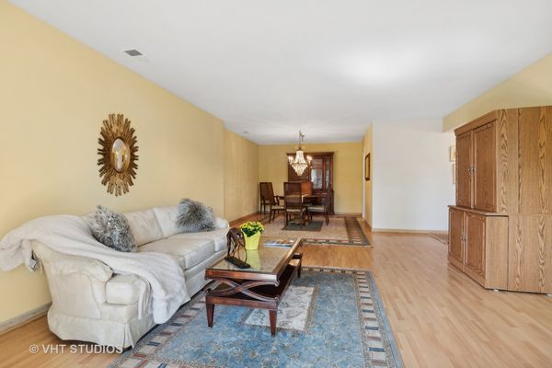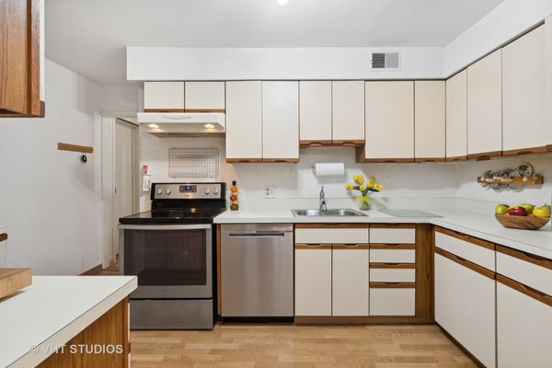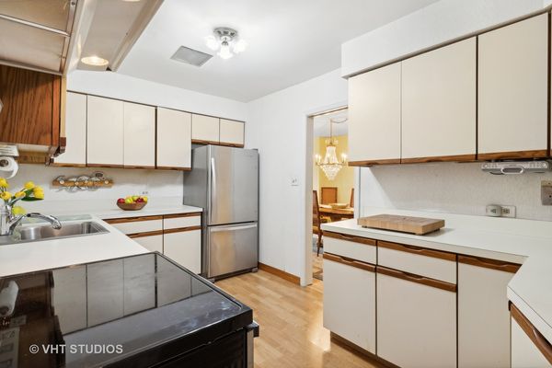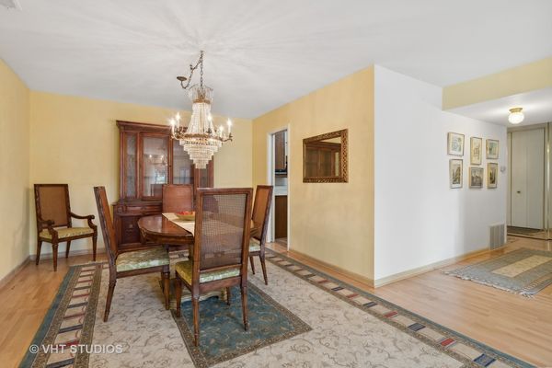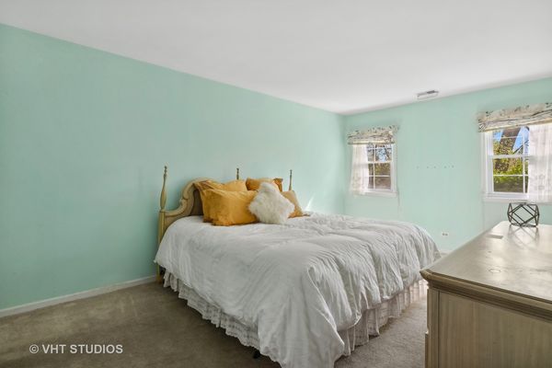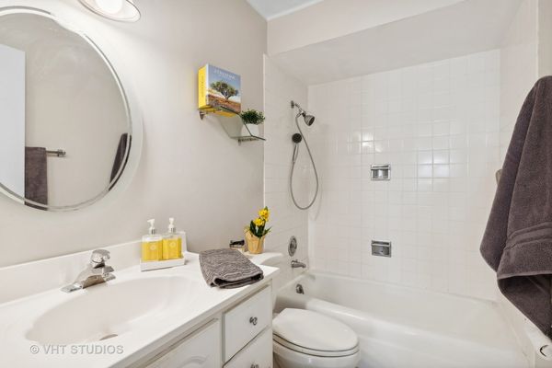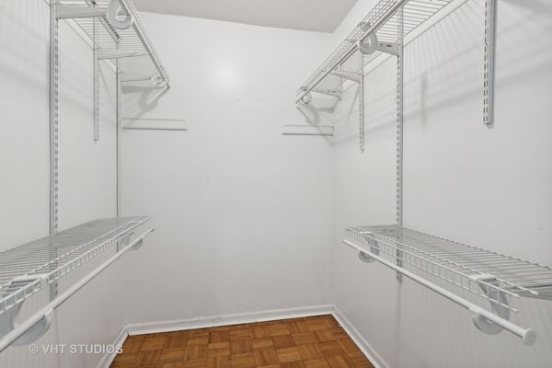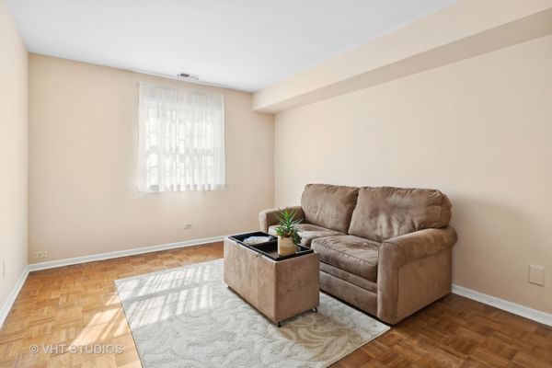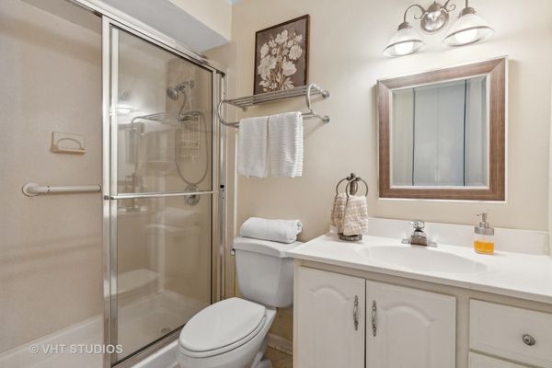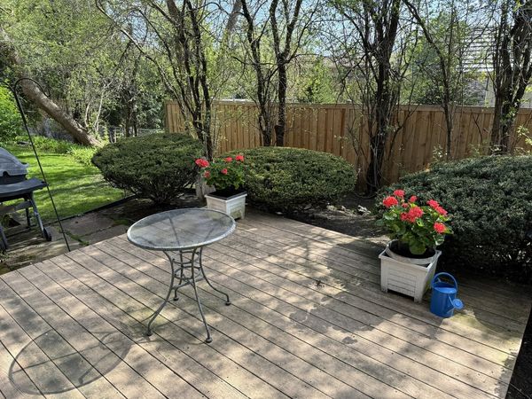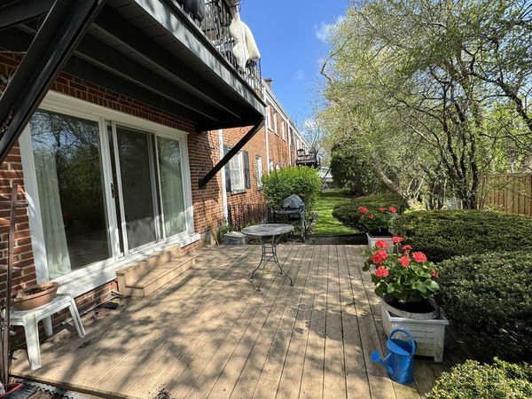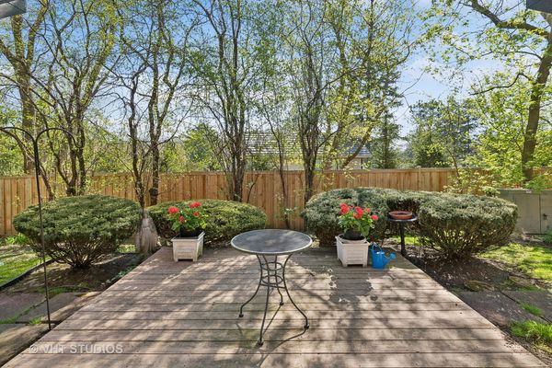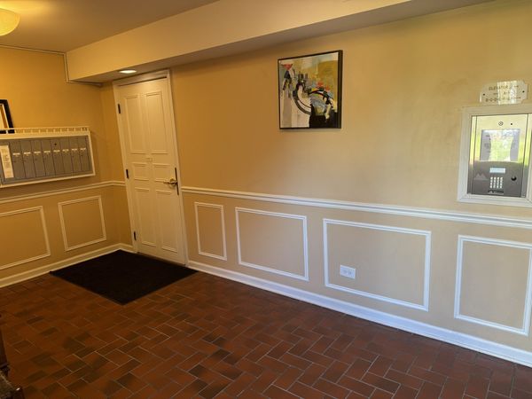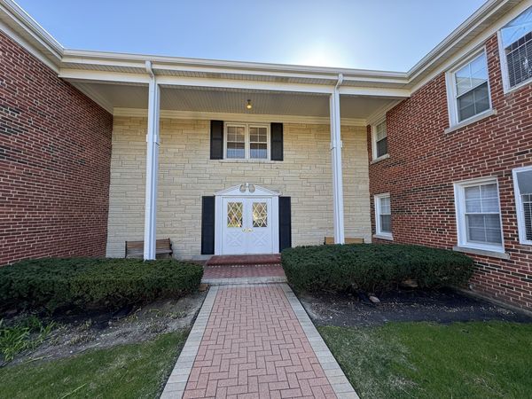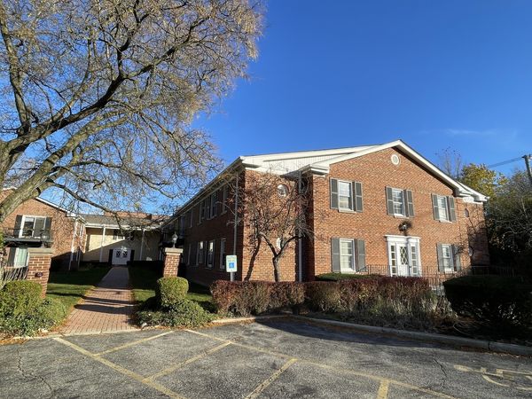605 Waukegan Road Unit 1G
Glenview, IL
60025
About this home
Rarely available large 2 bed 2 bath condo in a convenient East Glenview location near downtown awaits your decorating ideas. This 1st floor G unit offers a private entry and an expanded outdoor patio perfect for entertaining and enjoyment. The cozy chef's kitchen has appliances from 2017 : Whirlpool refrigerator, electric oven, dishwasher plus GE microwave and plenty of cabinetry. A large dining room opens to the family room with east facing sliding doors out to the large patio. The primary suite offers its own walk-in closet & bathroom with shower & tub combo. The 2nd bedroom shares the hall bathroom with tub & shower. A large front foyer closet plus a separate private locker offer good storage for this unit. An indoor car garage space is located in the lower level off the elevator plus a large storage locker. A convenient laundry room is just around the corner. This 18 unit condo complex is set back off the main road so you hear birds instead of street noise. This maintenance free hidden gem is between Mariano's & Heinen's grocery stores and located in a residential neighborhood filled with mature trees. The HOA fee of $425/mo includes water, scavenger, lawn care, snow removal, and common insurance. Newer windows and sliding patio doors too. Buyer pays for electric, wifi & cable. Experience the convenience of being close to the Golf Metra station, post office & Diedrich Park plus downtown Glenview, shops, restaurants, and library. "As-is" please. Building is well managed, roof & gutters replaced in the last 6 yrs. New appliances installed 12/2017
