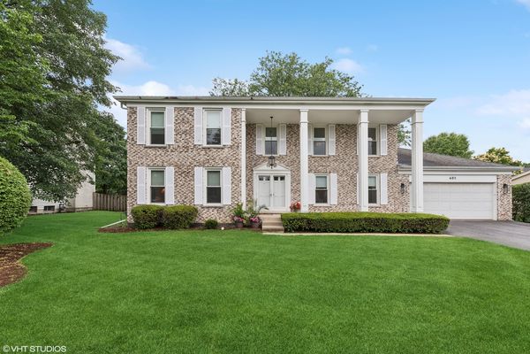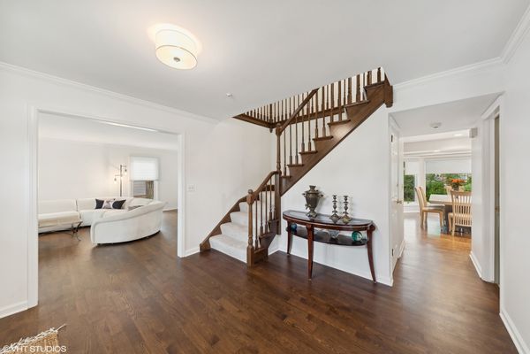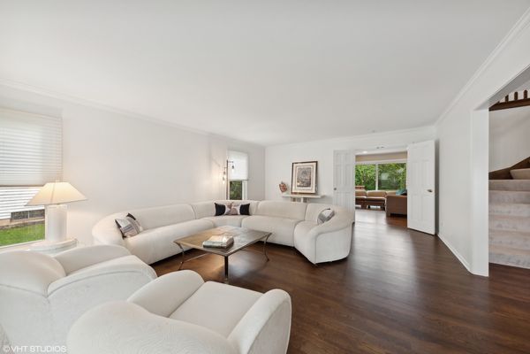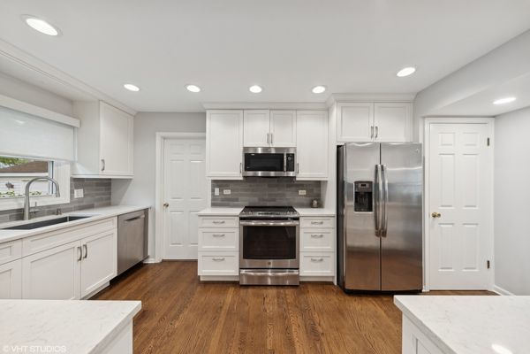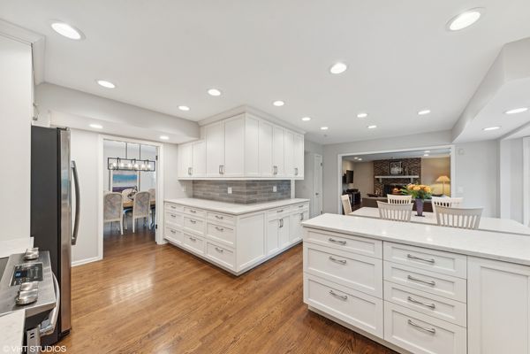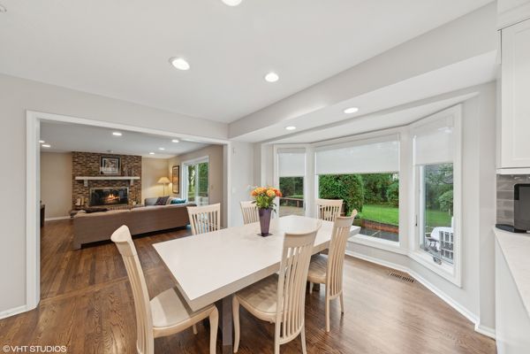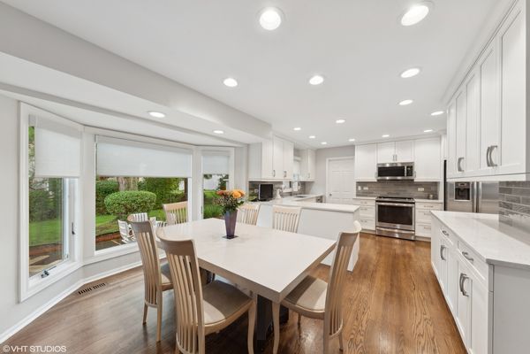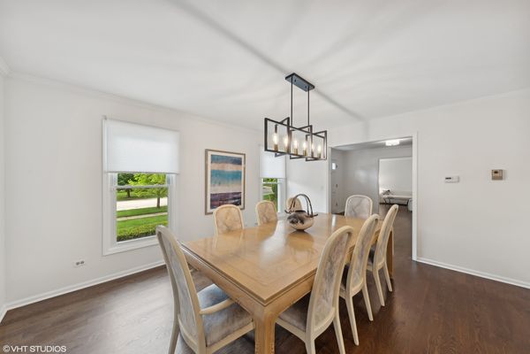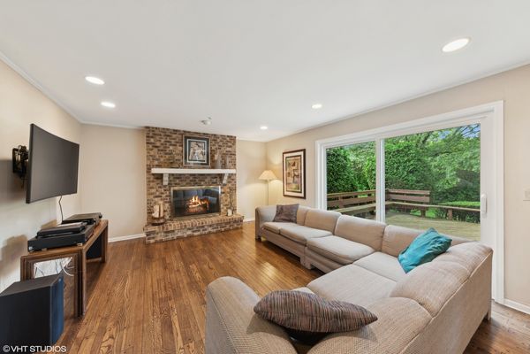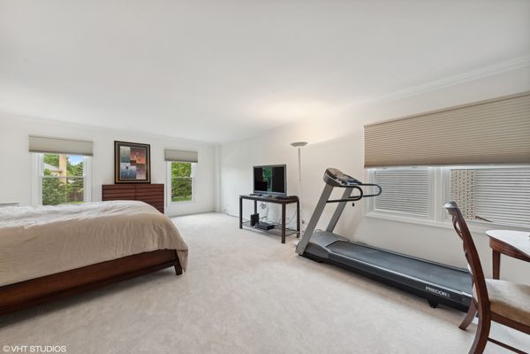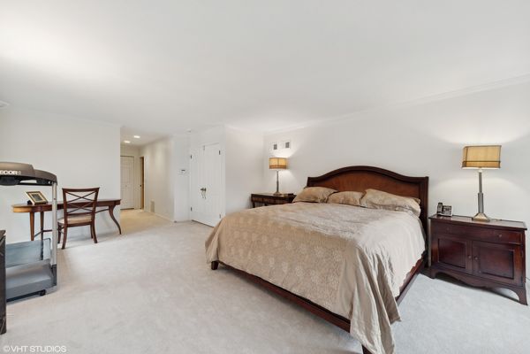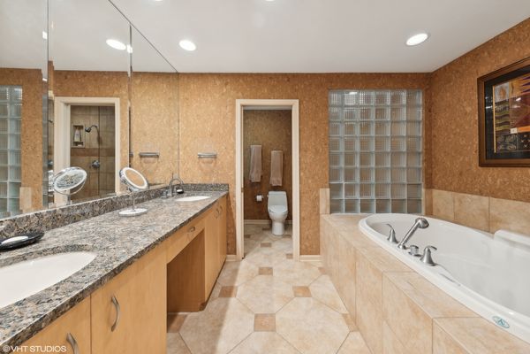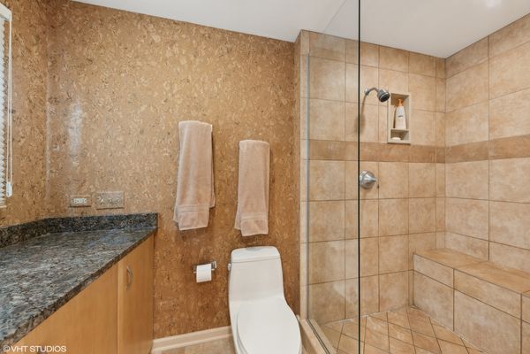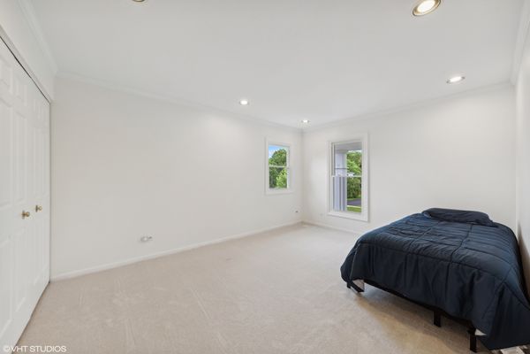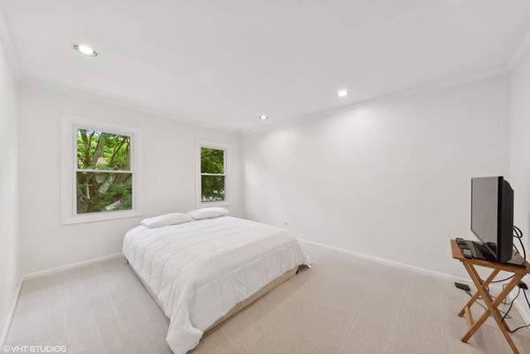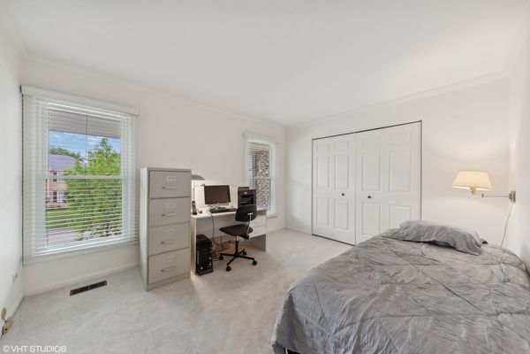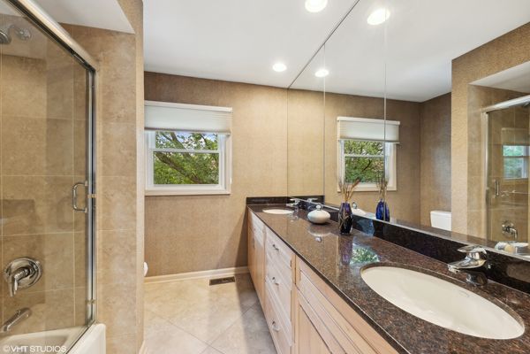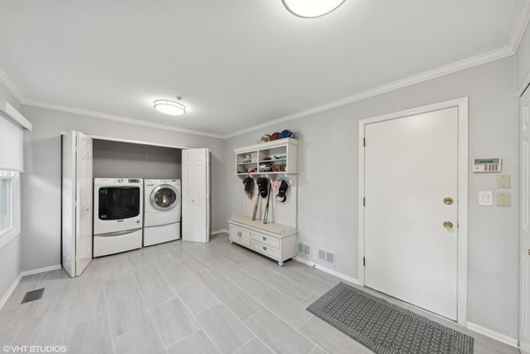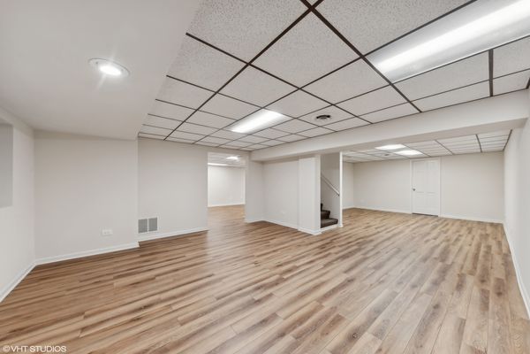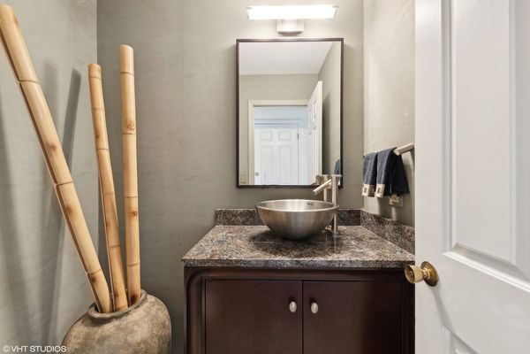605 W Kingsley Drive
Arlington Heights, IL
60004
About this home
Stunning and stately brick colonial located in the highly desirable Terramere community. This 3369 sq ft beauty features newly installed rich hardwood floors, freshly painted throughout in neutral tones and new off white carpeting installed. The large cooks kitchen has been recently remodeled in the finest of taste with plenty of high end cabinetry and quartz counter tops. The kitchen opens to the family room. The kitchen has a large breakfast eating area and pantry. Huge first floor laundry room with enough space to convert to a play area or office. The laundry room features a floor to ceiling custom organizer with clothes hooks and drawers. Formal living room and dining room both with rich crown moldings. The family room features a brick wood burning fireplace and sliding doors to the deck. The second floor features four very good sized bedrooms all with crown molding. The primary suite offers an abundance of space with two walk-in closets with organizers and a remodeled primary bath with a shower, whirlpool and dual vanities. Second floor hall bath has a soaking tub and dual vanities. Full finished basement and storage room. All new windows throughout the entire home. Two new hot water heaters and new furnace 2023. Security system. The fully fenced yard has a sprinkler system, large deck, patio and shed with electricity which is good storage for outdoor toys and seasonal furniture. Wonderful interior location. A short walk to terrific schools, Nichol Knoll Park, Buffalo Creek Forest Preserve with its great walking paths, shopping, restaurants and a short distance to rt 53.
