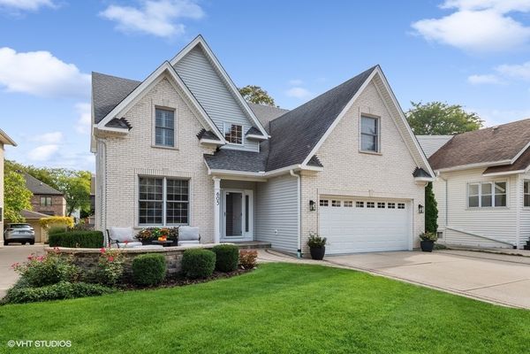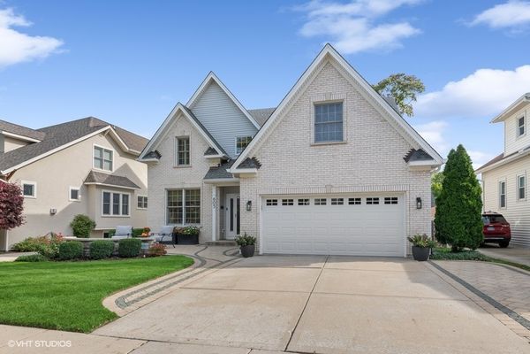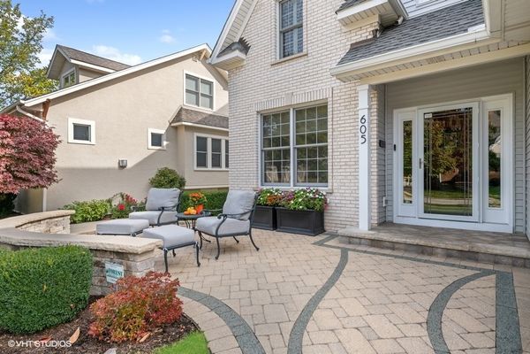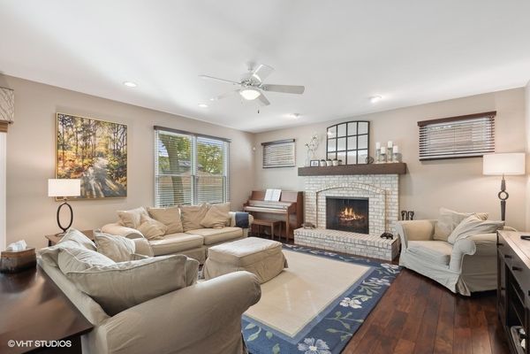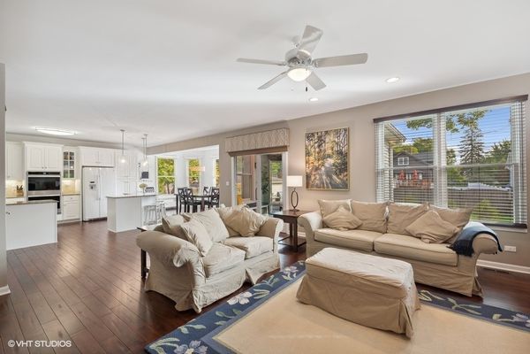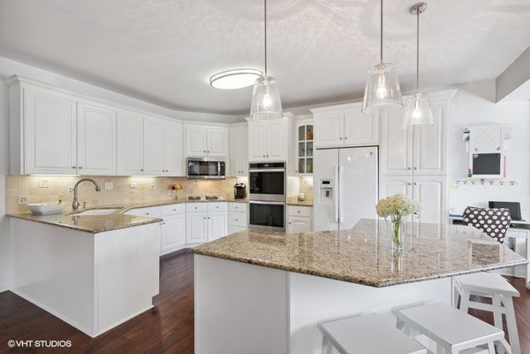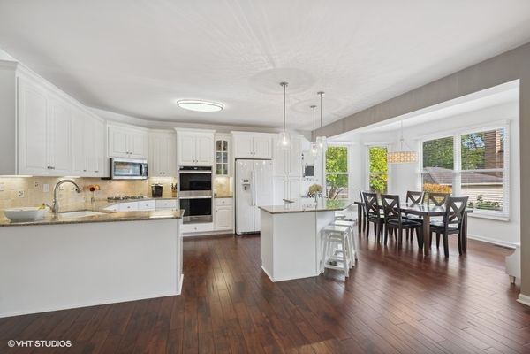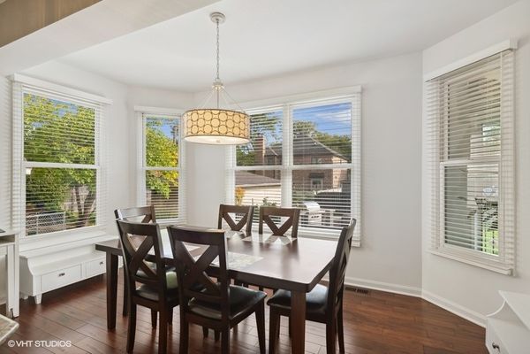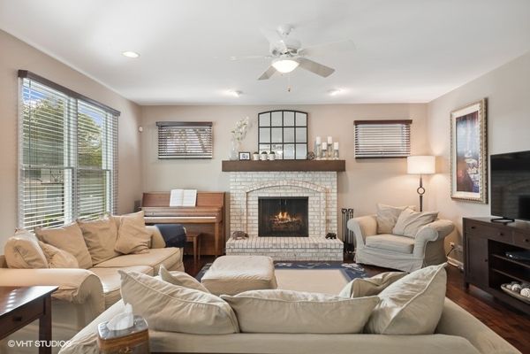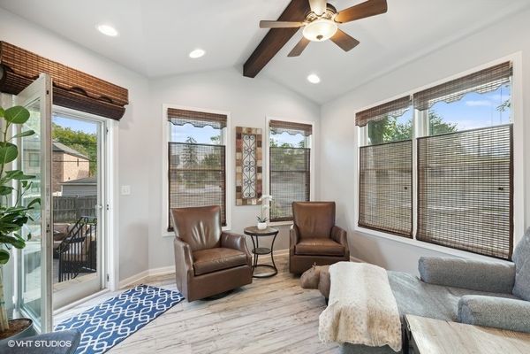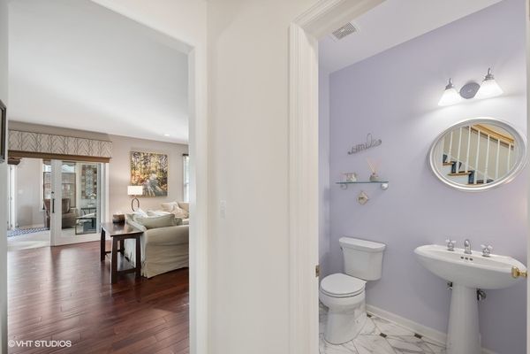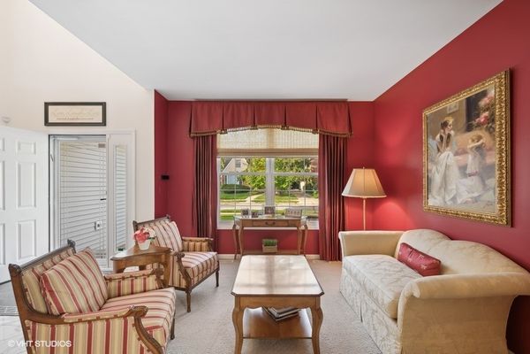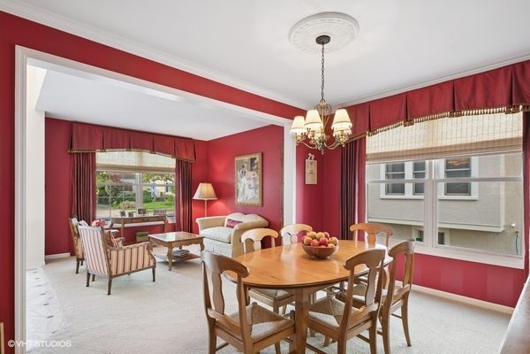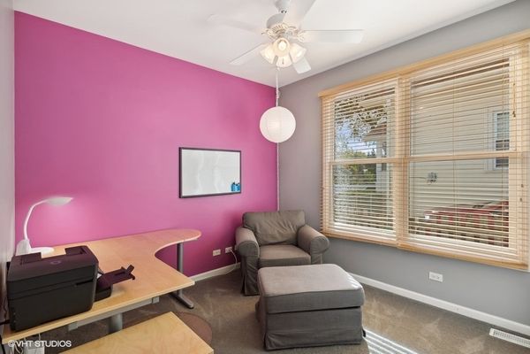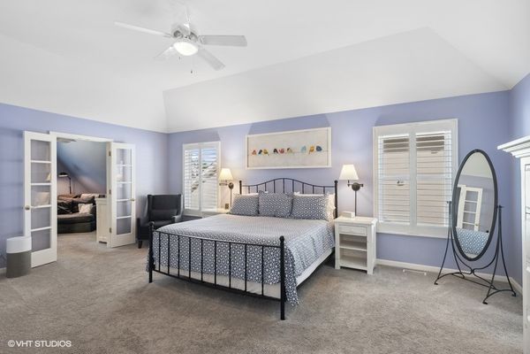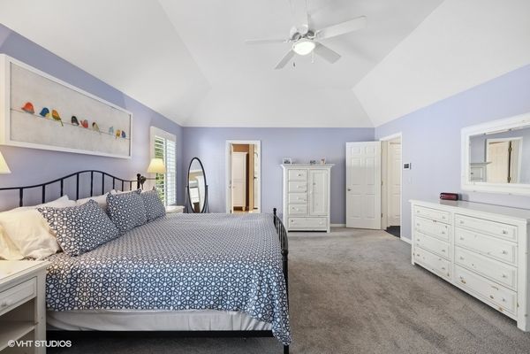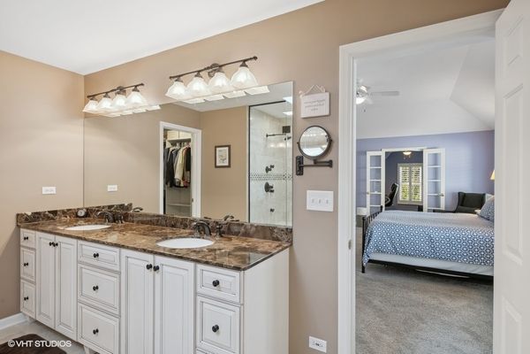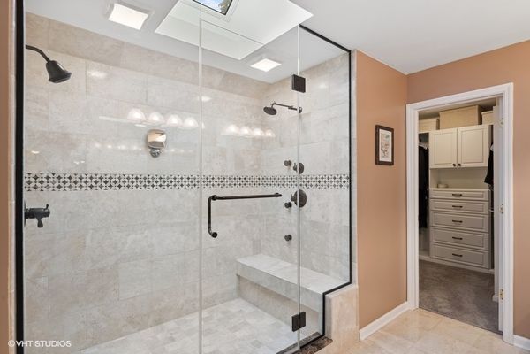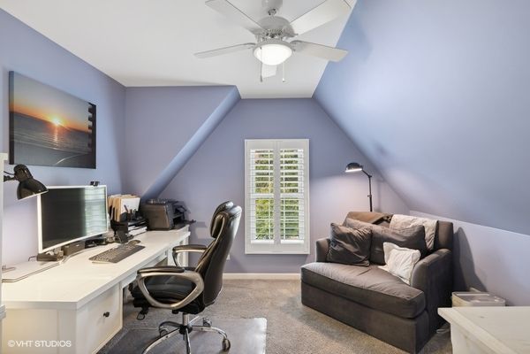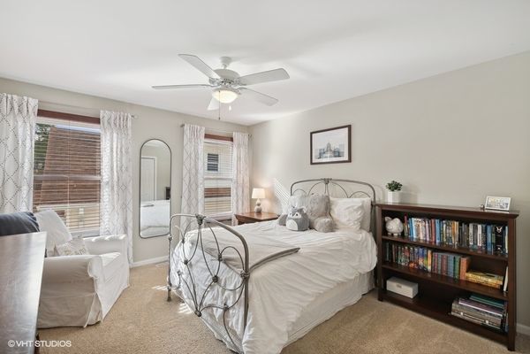Additional Rooms
Sitting Room, Breakfast Room, Heated Sun Room, Office, Foyer, Recreation Room, Bedroom 5, Storage, Utility Room-Lower Level
Appliances
Double Oven, Microwave, Dishwasher, Refrigerator, Washer, Dryer, Cooktop, Built-In Oven
Square Feet
3,385
Square Feet Source
Assessor
Basement Description
Finished
Bath Amenities
Double Sink, Full Body Spray Shower, Double Shower
Basement Bathrooms
Yes
Basement
Full
Bedrooms Count
4
Bedrooms Possible
5
Bedrooms (Below Grade)
1
Dining
Separate
Disability Access and/or Equipped
No
Fireplace Location
Family Room
Fireplace Count
1
Fireplace Details
Gas Log
Baths FULL Count
3
Baths Count
4
Baths Half Count
1
Interior Property Features
Skylight(s), Bar-Wet, Hardwood Floors, Heated Floors, First Floor Bedroom, Second Floor Laundry, Walk-In Closet(s)
LaundryFeatures
Laundry Closet
Total Rooms
14
room 1
Type
Sitting Room
Level
Second
Dimensions
12X12
Flooring
Carpet
room 2
Type
Breakfast Room
Level
Main
Dimensions
16X10
Flooring
Hardwood
room 3
Type
Heated Sun Room
Level
Main
Dimensions
13X12
Flooring
Ceramic Tile
room 4
Type
Office
Level
Main
Dimensions
13X10
Flooring
Carpet
room 5
Type
Foyer
Level
Main
Dimensions
10X7
Flooring
Marble
room 6
Type
Recreation Room
Level
Basement
Dimensions
33X19
Flooring
Carpet
room 7
Type
Bedroom 5
Level
Basement
Dimensions
18X10
Flooring
Ceramic Tile
room 8
Type
Bar/Entertainment
Level
Basement
Dimensions
16X9
Flooring
Ceramic Tile
room 9
Type
Storage
Level
Basement
Dimensions
13X7
room 10
Type
Utility Room-Lower Level
Level
Basement
Dimensions
16X9
room 11
Type
Bedroom 2
Level
Second
Dimensions
16X13
Flooring
Carpet
room 12
Type
Bedroom 3
Level
Second
Dimensions
22X11
Flooring
Carpet
room 13
Type
Bedroom 4
Level
Second
Dimensions
16X12
Flooring
Carpet
room 14
Type
Dining Room
Level
Main
Dimensions
16X11
Flooring
Carpet
room 15
Type
Family Room
Level
Main
Dimensions
24X17
Flooring
Hardwood
room 16
Type
Kitchen
Level
Main
Dimensions
16X15
Flooring
Hardwood
Type
Eating Area-Table Space, Island, Breakfast Room
room 17
Type
Laundry
Level
Second
Dimensions
7X3
Flooring
Ceramic Tile
room 18
Type
Living Room
Level
Main
Dimensions
13X12
Flooring
Carpet
room 19
Type
Master Bedroom
Level
Second
Dimensions
20X16
Flooring
Carpet
Bath
Full
