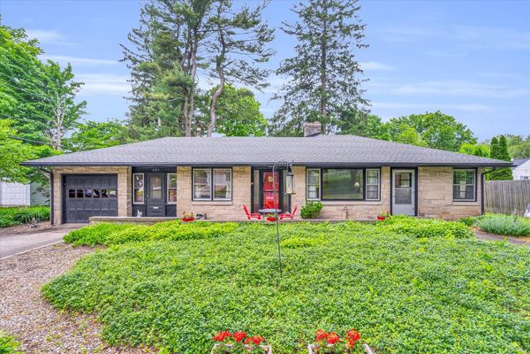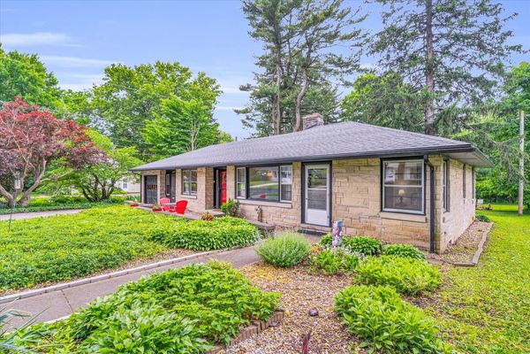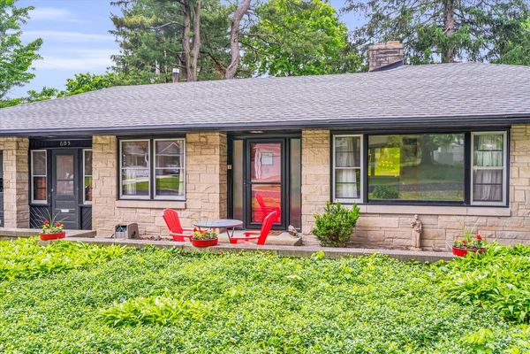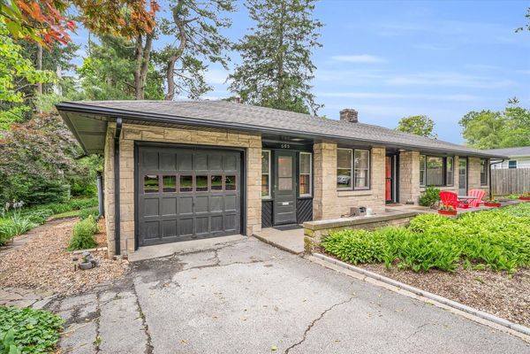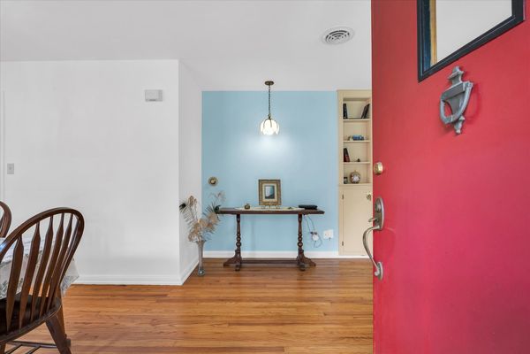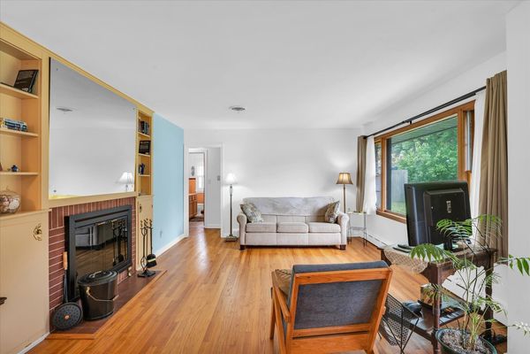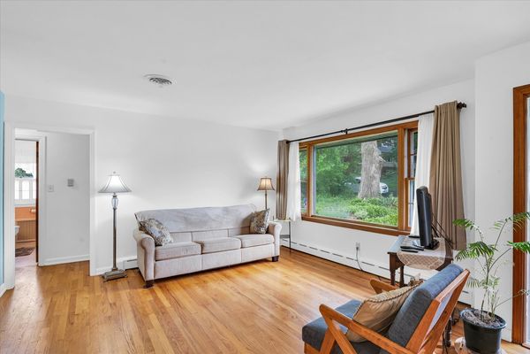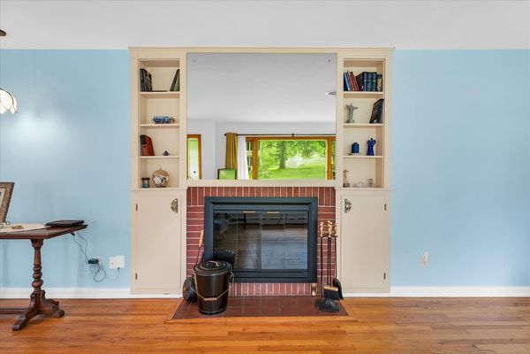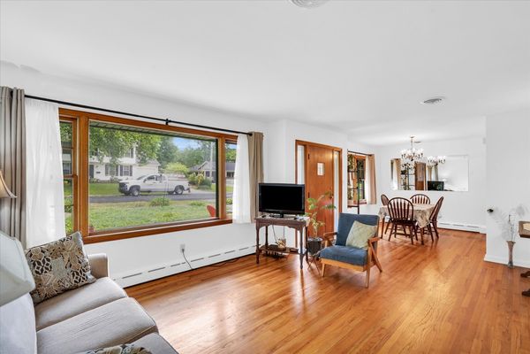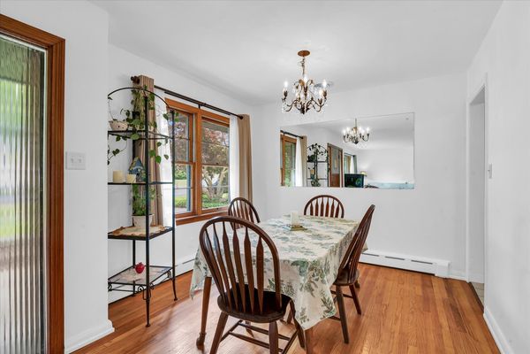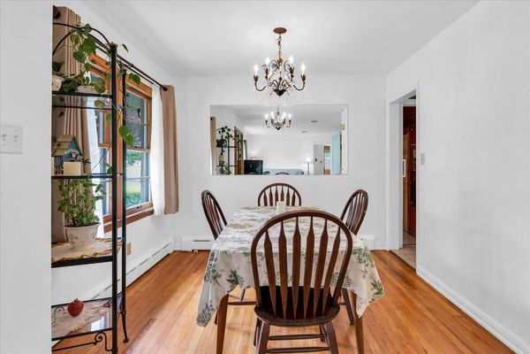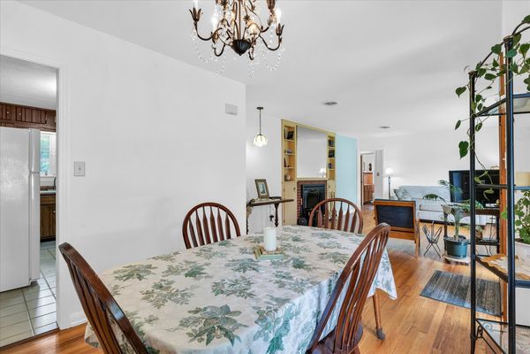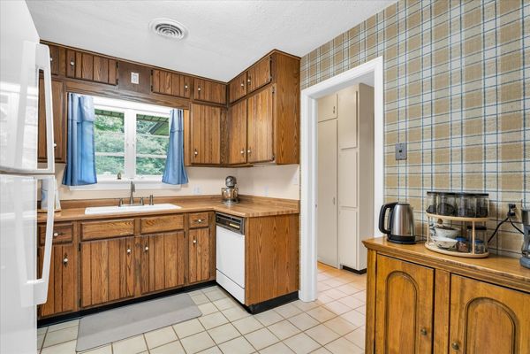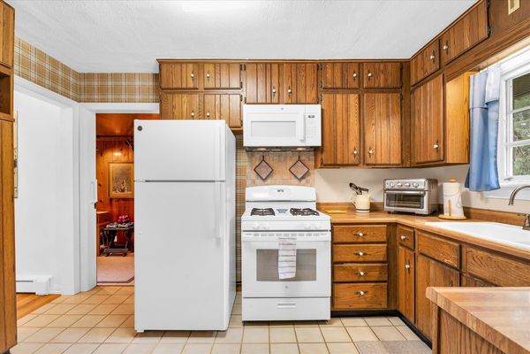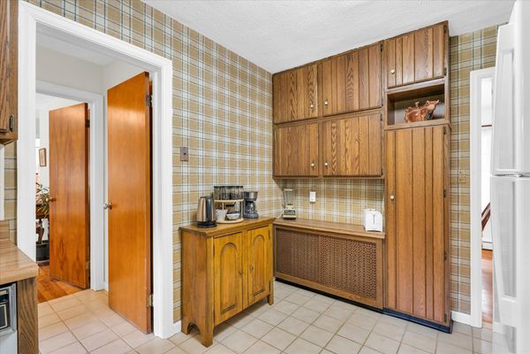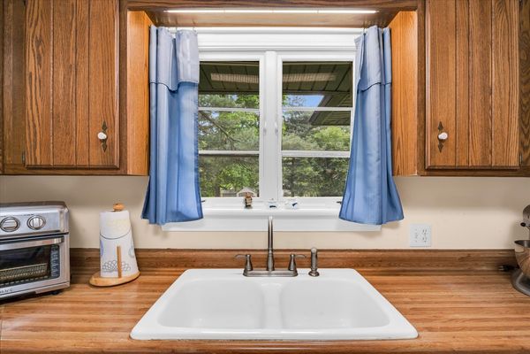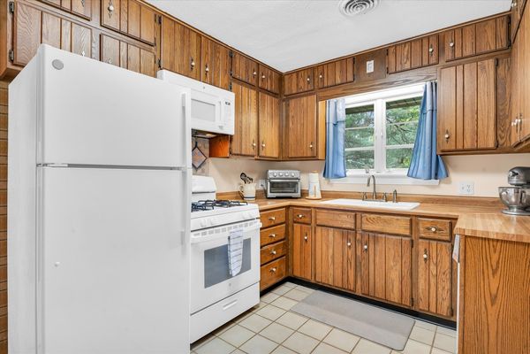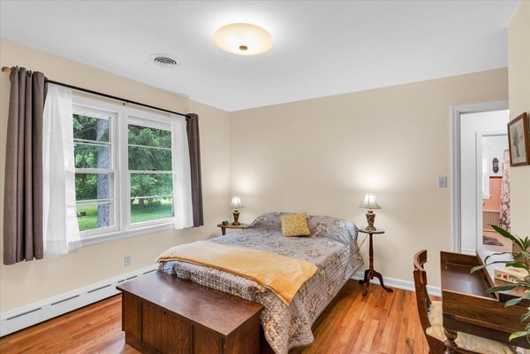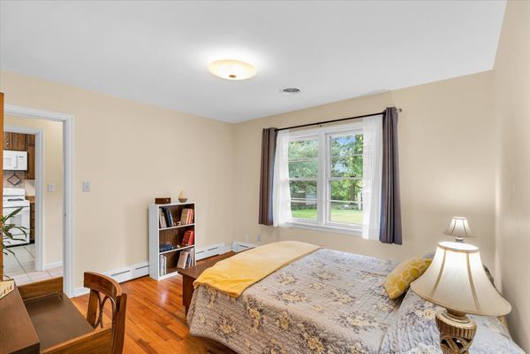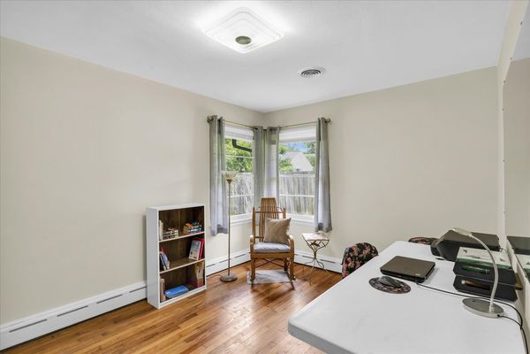605 S Garfield Avenue
Champaign, IL
61821
About this home
Impeccably clean and maintained ranch in the heart of Champaign! This charming mid-century, Limestone home boasts a park-like setting, gleaming hardwood floors and an easy going floor plan with ample space for your every need. You will love the large living area with wood-burning fireplace and adjacent dining space, both with an abundance of natural light streaming in from the east facing windows. Continue through to the cozy kitchen with abundant cabinetry and bonus room with its own entry, that can function as a mudroom, home office or exercise space. Loop around to the primary bedroom with gorgeous views of the outside and attached half bath. 2 additional bedrooms and a full bath can be found down the hall. Enjoy the beautifully landscaped yard featuring many perennial beds, flowers and herbs, mature trees, fire pit and large garden shed. The lovely front patio is the perfect place to bask in the morning sun with a cup of coffee or relax for a tranquil evening. Close to Clark Park and Westview School, this home is the one you've been waiting for.
