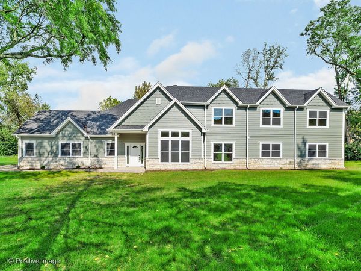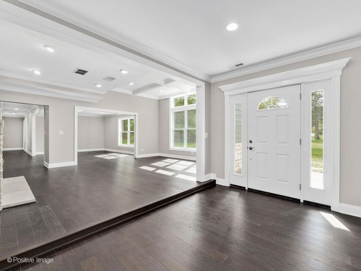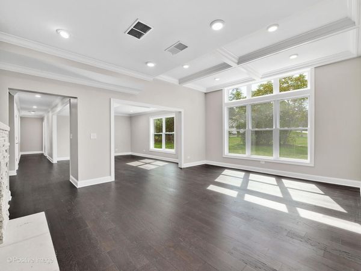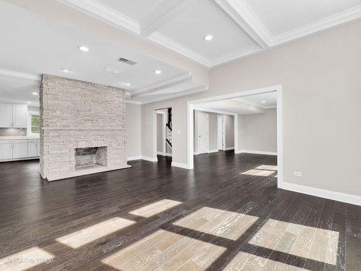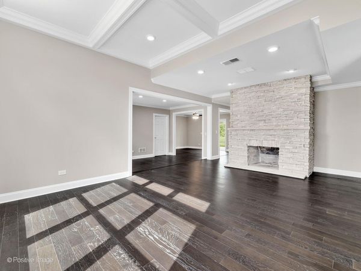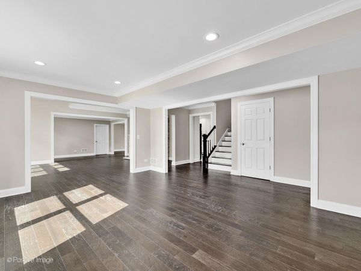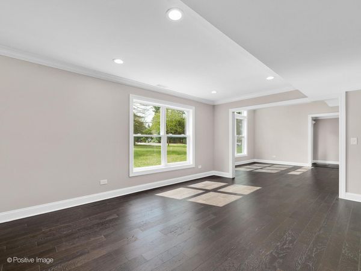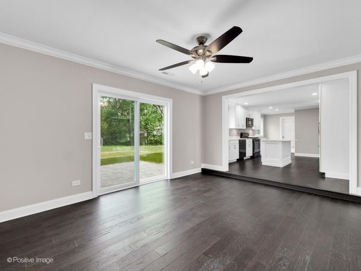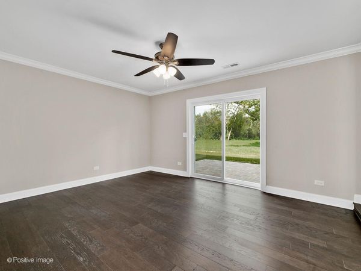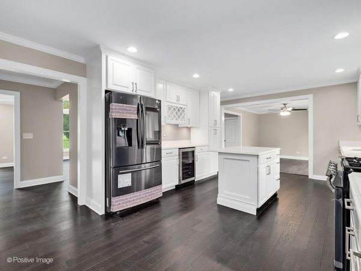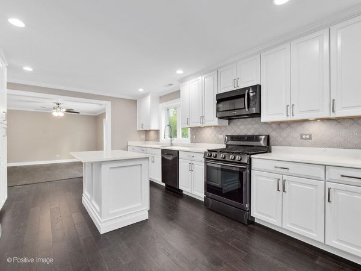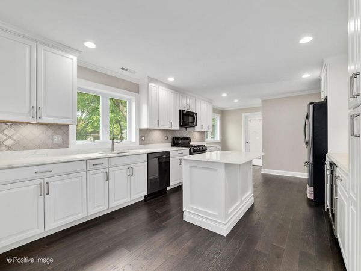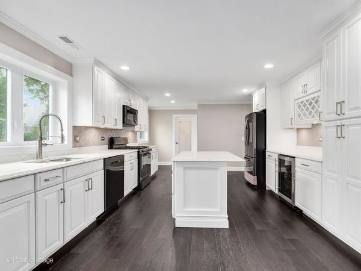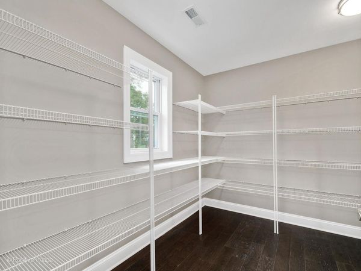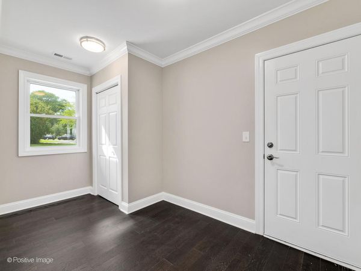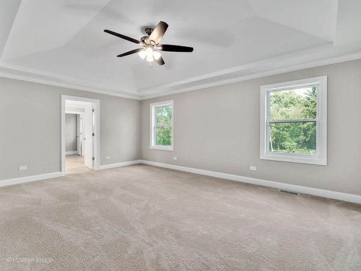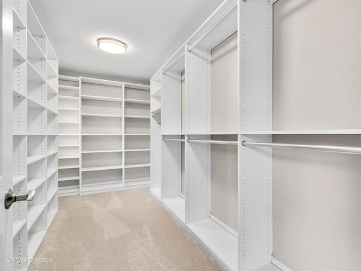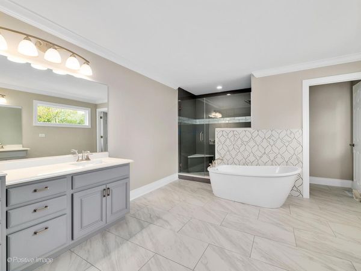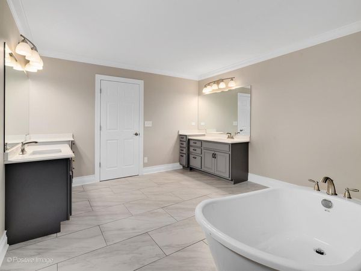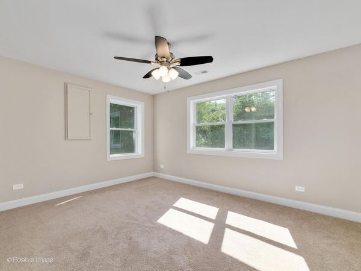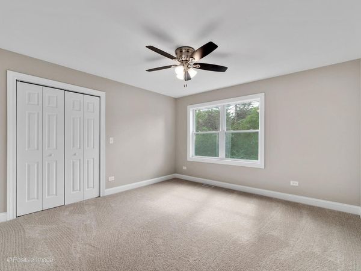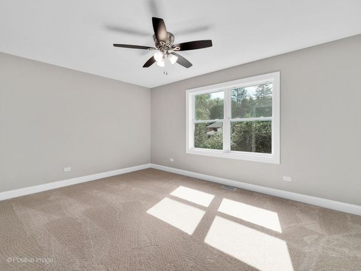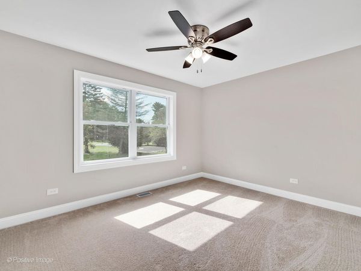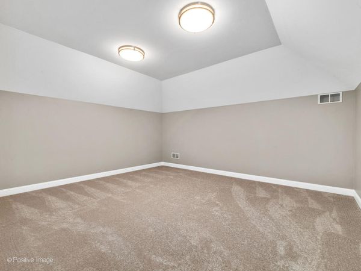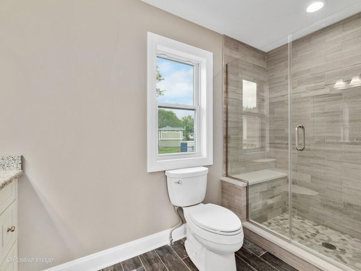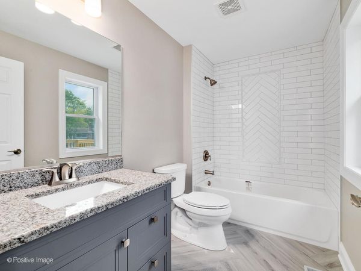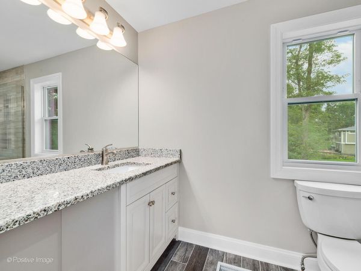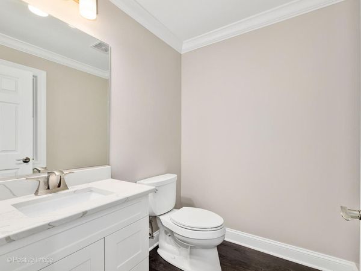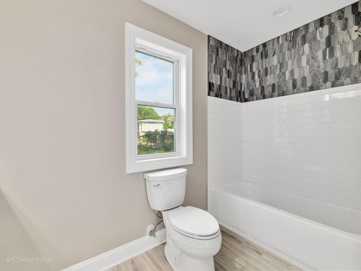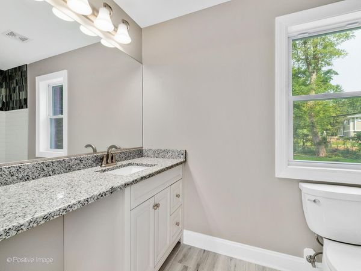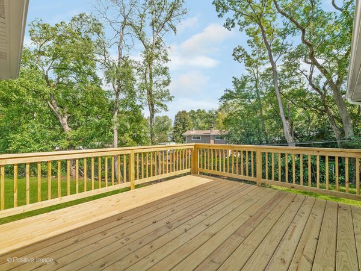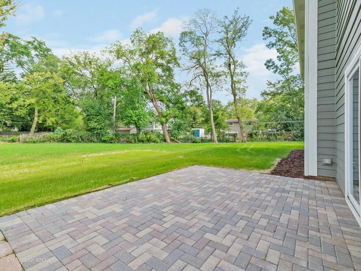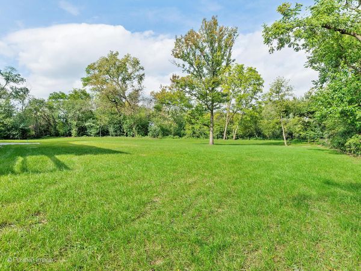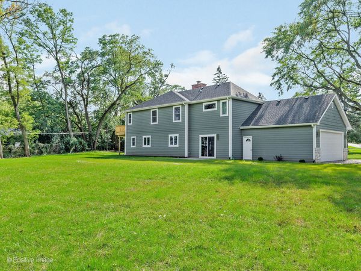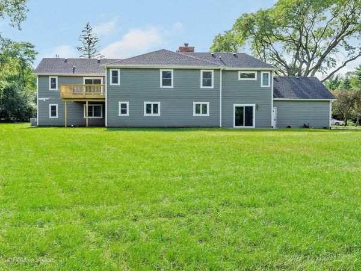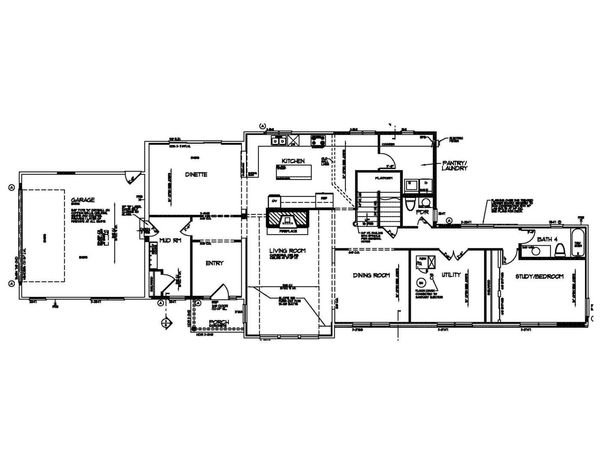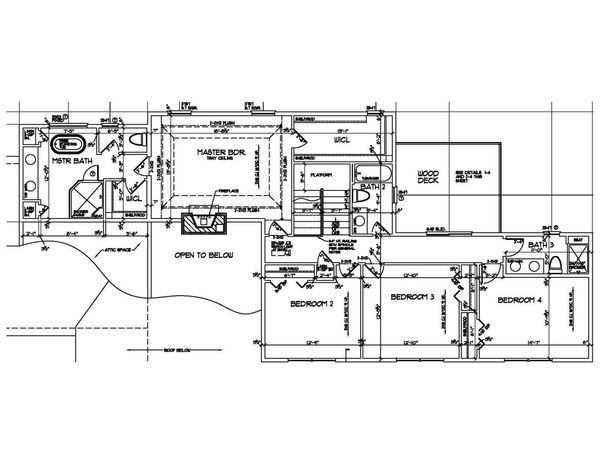605 Polo Drive
Wheaton, IL
60187
About this home
Your Dream Home Awaits! Welcome to this stunning 5-bedroom, 4.5-bathroom home located at 605 Polo Dr. in Wheaton. With a spacious 4, 224 square feet of living space and sitting on over an acre of land, this property offers the perfect blend of comfort, luxury, and nature. Nestled on a serene lot that backs to a peaceful small stream, providing a picturesque setting and a tranquil atmosphere. This home has been meticulously rebuilt, offering modern amenities and stylish finishes throughout. The open-concept design creates an airy and welcoming atmosphere, perfect for entertaining or everyday living. With five generously sized bedrooms, including two master bedrooms on both the first and second floors, this home offers flexibility and convenience for families of all sizes. Enjoy the beautiful brick paver driveway, a second-floor deck that overlooks the lush surroundings, and the ample outdoor space that this property provides. Take advantage of the unique opportunity for seller financing, making this dream home even more accessible. Don't miss the chance to make 605 Polo Dr. your forever home. With its fantastic features, spacious layout, and idyllic location, this property won't be on the market for long. Schedule a showing today and experience the beauty of Wheaton living at its finest! This home is minutes to the Wheaton train station, Cantigny Golf Course, Starbucks, Forest Preserves, Schools, Shopping, and all the great festivities downtown Wheaton provides.
