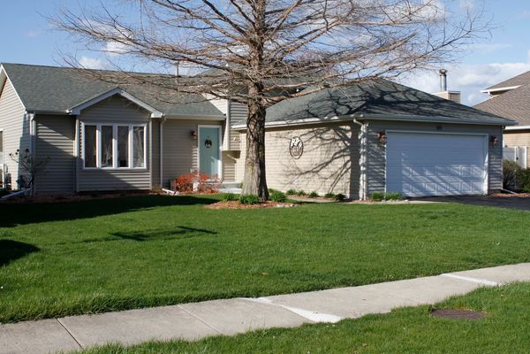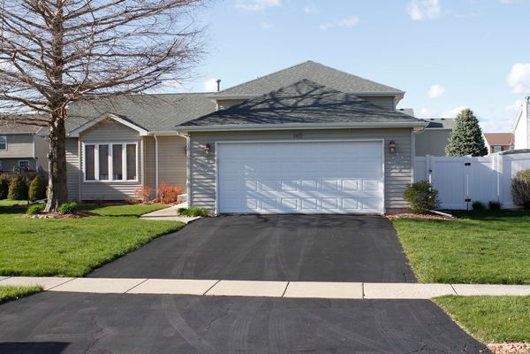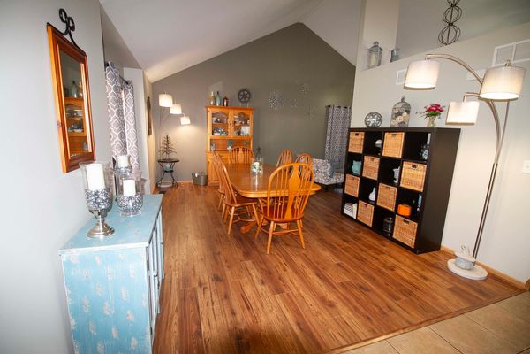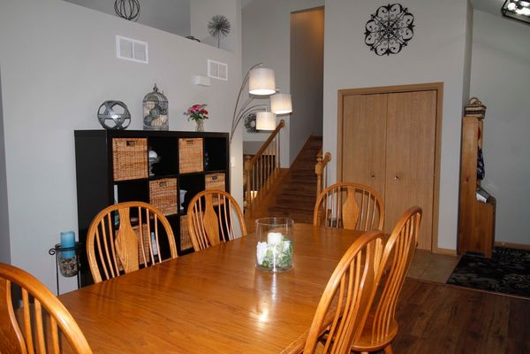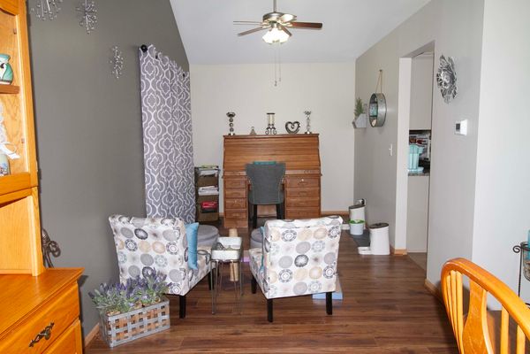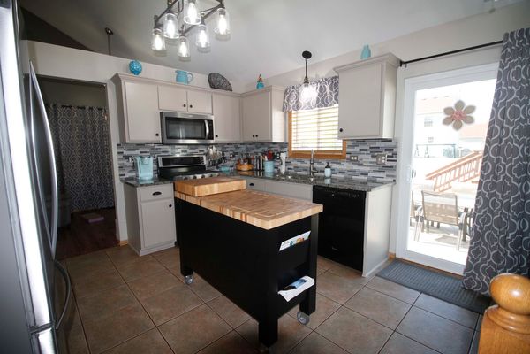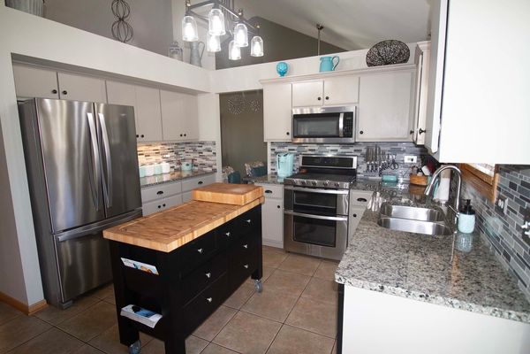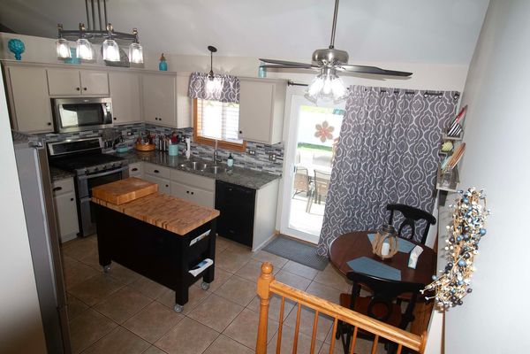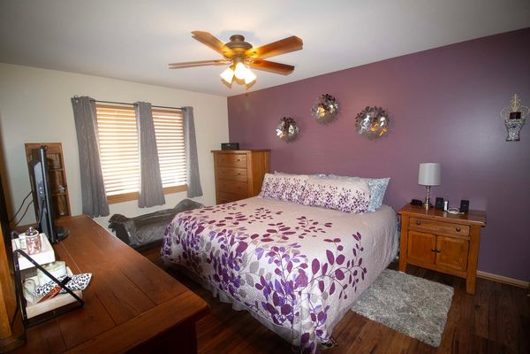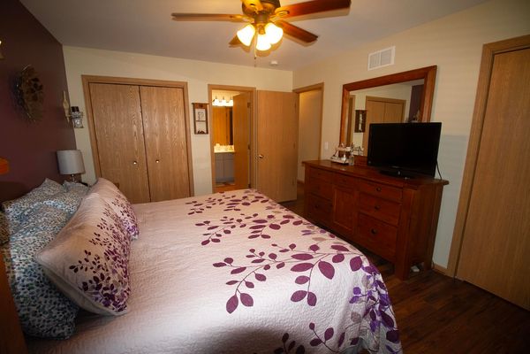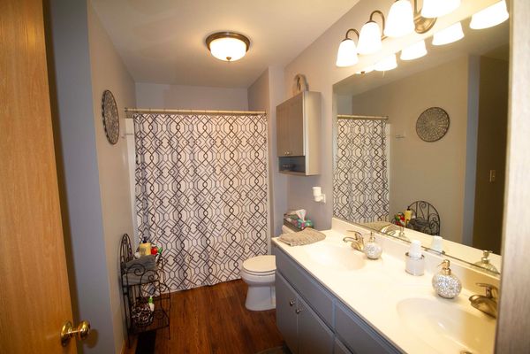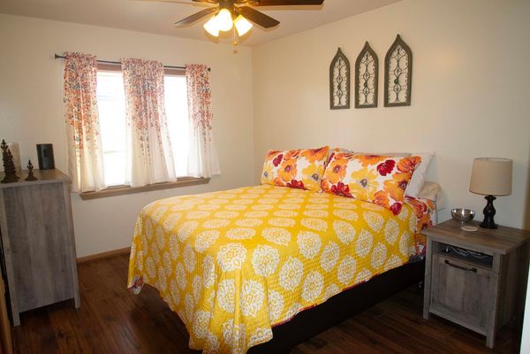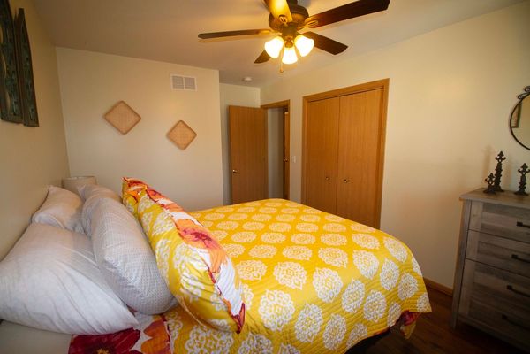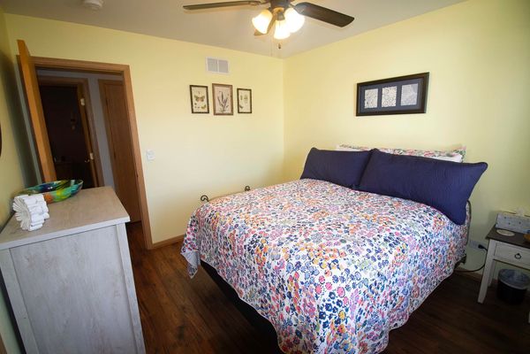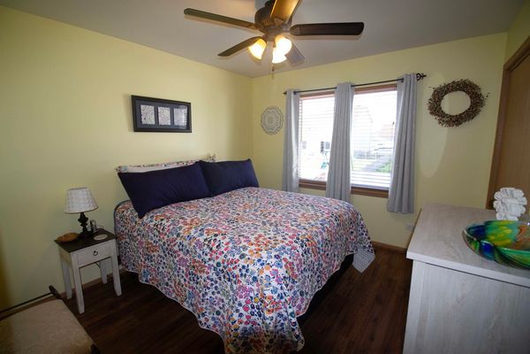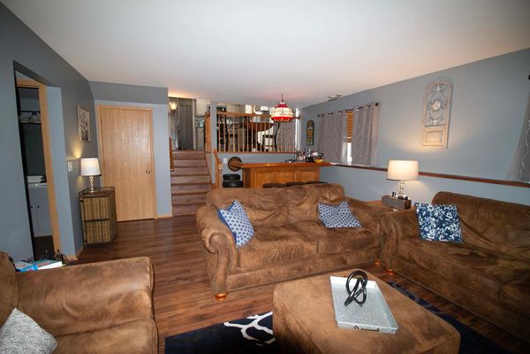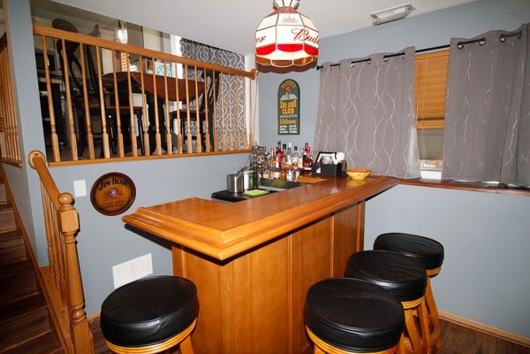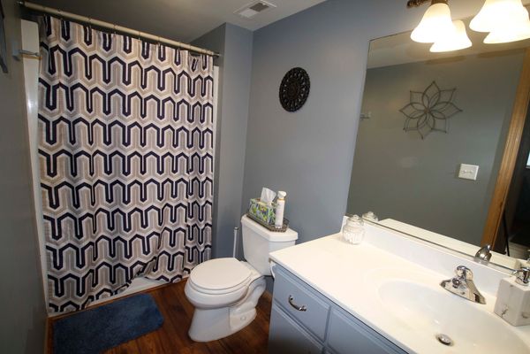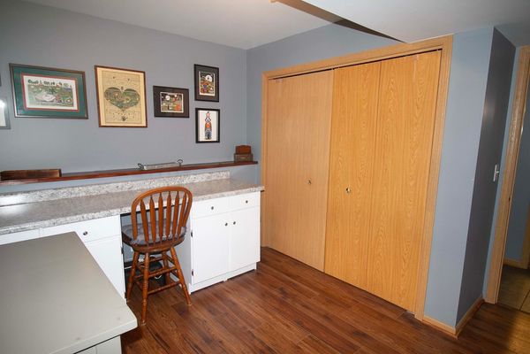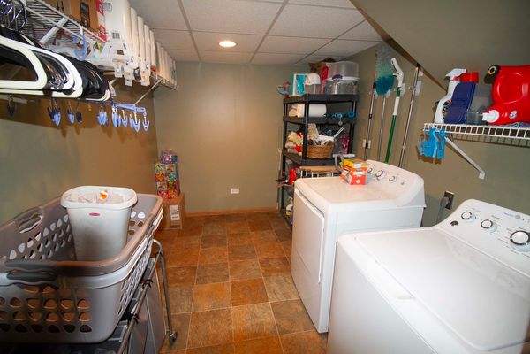605 Creekside Circle
Minooka, IL
60447
About this home
Welcome to your future sanctuary located in the heart of Minooka! Step into this exquisite Split-level residence and immerse yourself in comfort, style, and endless possibilities. Here's why this home is your ticket to living the life you've always dreamed of: This home Boasts 4 spacious bedrooms and 2 luxurious bathrooms, the perfect blend of functionality and elegance. Whether you're seeking room for a growing family or ample space for guests, you'll find it all here. The stunning, updated kitchen that awaits you features newer Stainless Steel appliances, sleek countertops, and ample storage space, this culinary haven is sure to inspire your inner chef. From casual weeknight dinners to extravagant dinner parties, every meal will be a masterpiece. You will find this home Turn Key if you like to entertain so get ready to be the host with the most! from the large lower level with space for a bar a full bathroom and even the fourth bedroom or step outside onto the paved patio and discover your own private oasis, complete with a 6-foot privacy fence for ultimate seclusion. Whether you're hosting a lively barbecue / pool party or a tranquil evening under the stars, this outdoor space is perfect for entertaining friends and loved ones. Need a space to unwind, work, or play? The finished sub-basement offers endless possibilities. Transform it into a home theater, fitness center, or cozy retreat - the choice is yours. Let your imagination run wild and create the ultimate sanctuary that reflects your unique lifestyle. With a spacious 2-car garage, parking will never be an issue and still have plenty of room for all your tools or storage. Your Dream Home Awaits: Don't let this opportunity slip away. Schedule a viewing today and experience firsthand the unparalleled comfort, luxury, and charm that this lovely Split-level residence has to offer. Your perfect home is waiting - seize the moment and make it yours!
