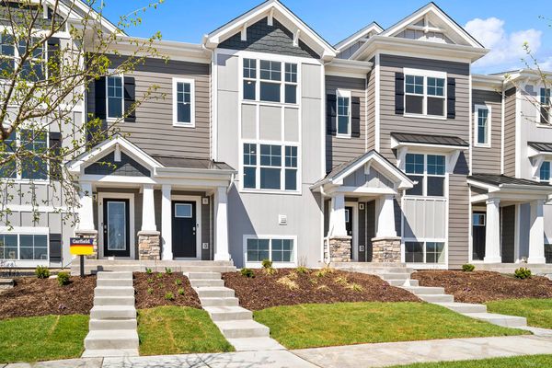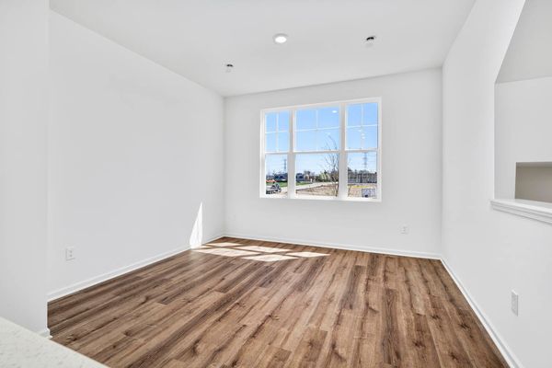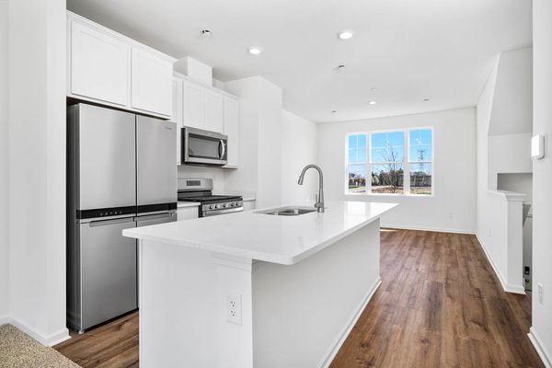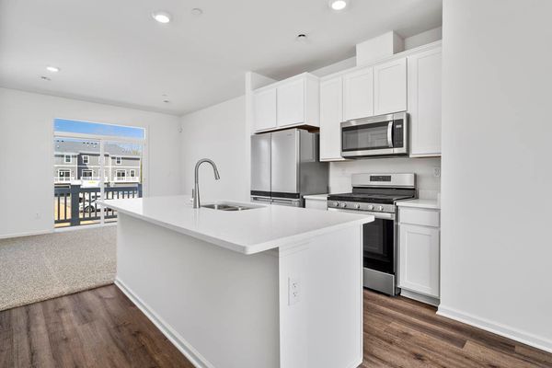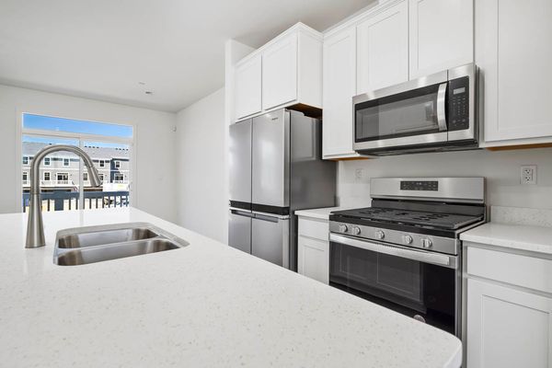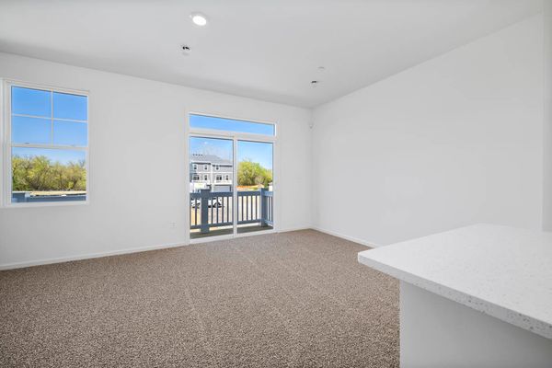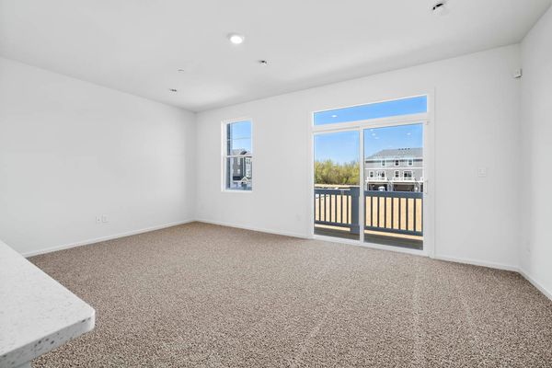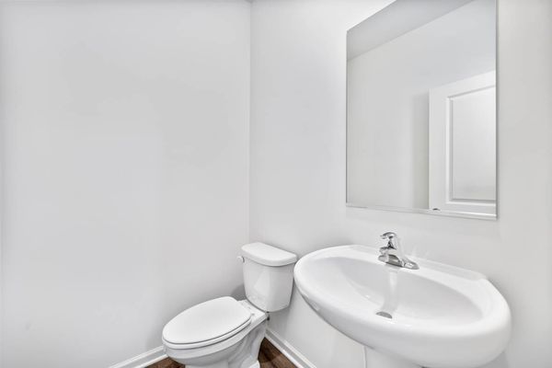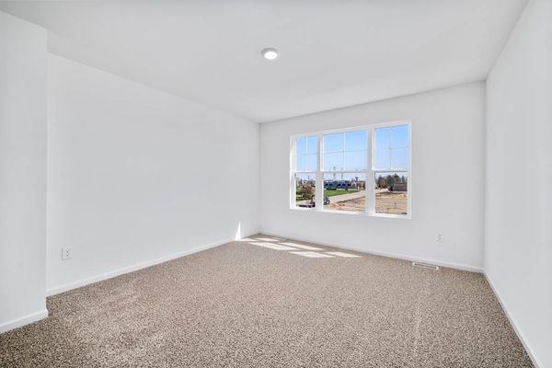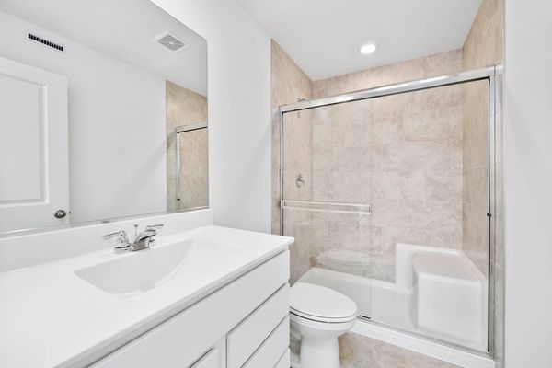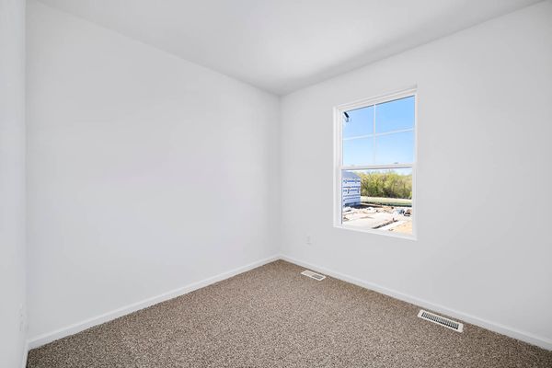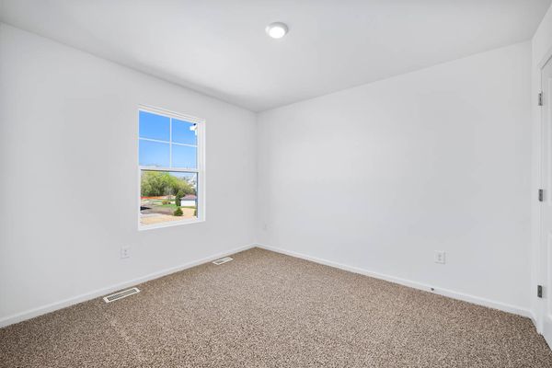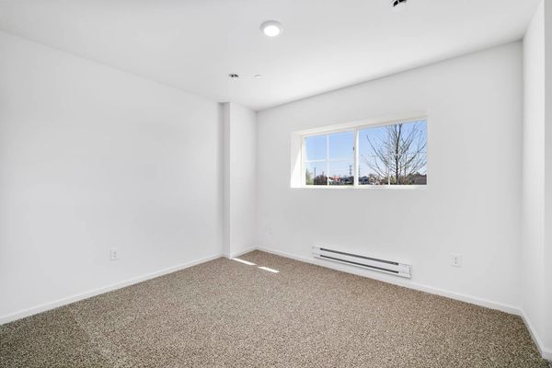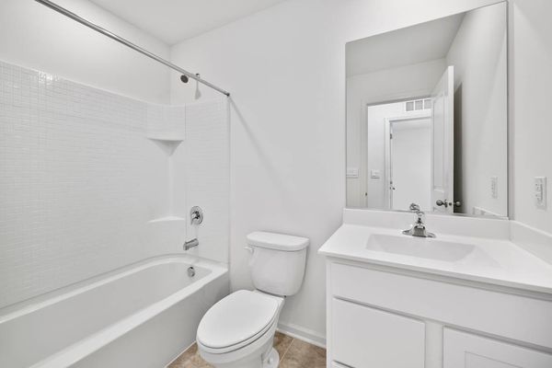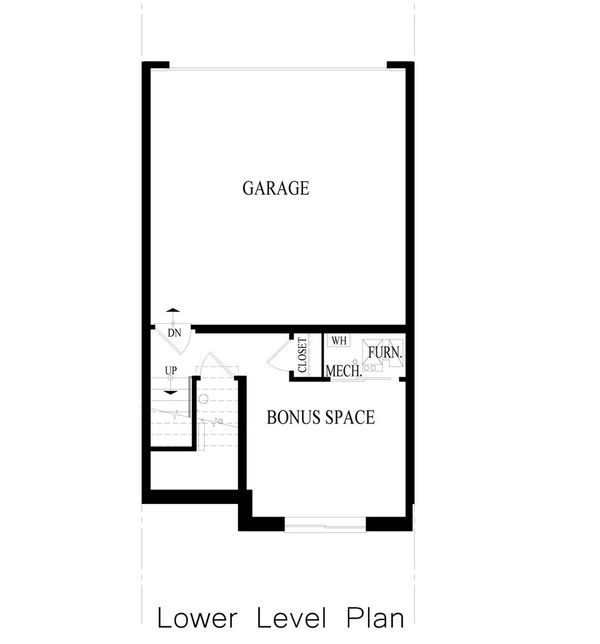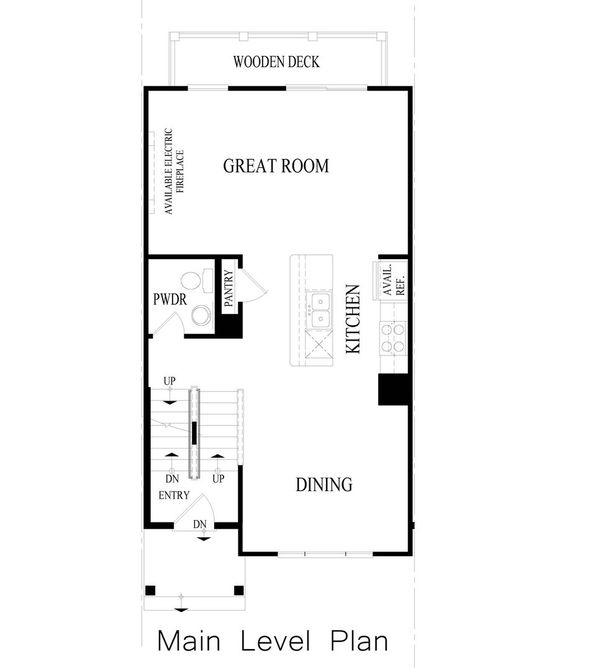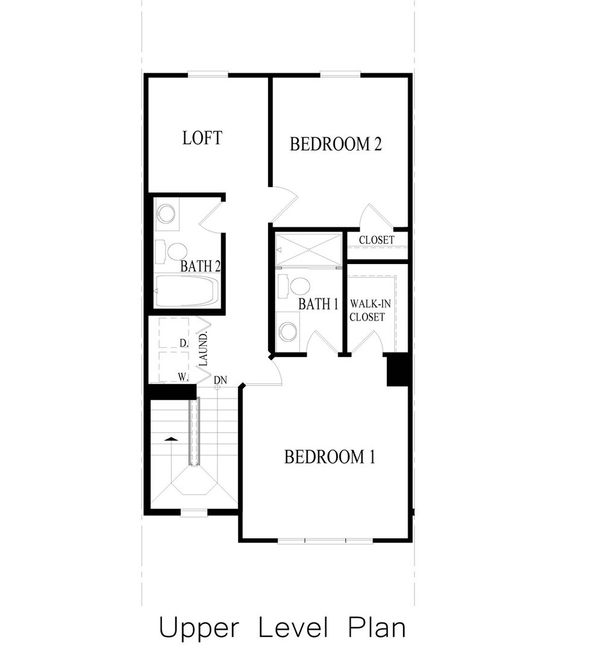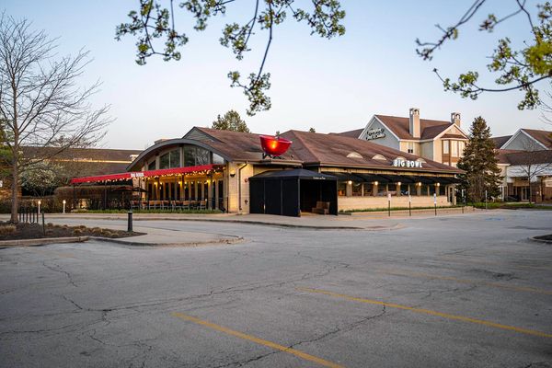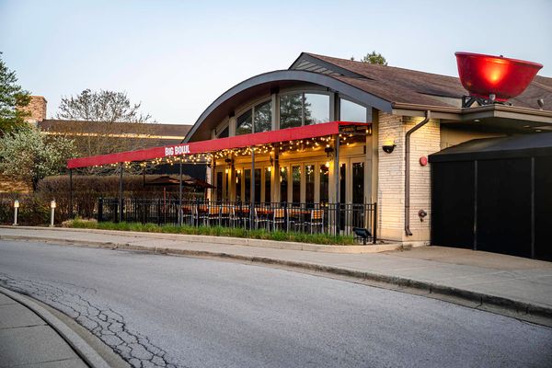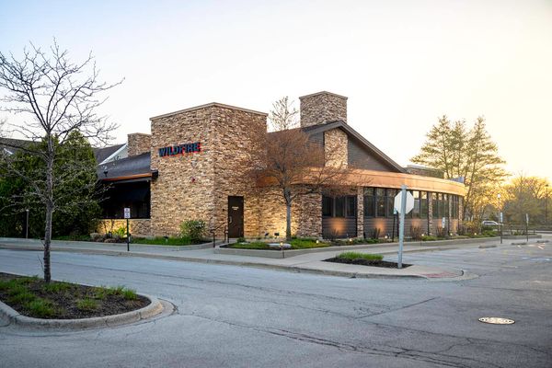605 Acadia Avenue
Mundelein, IL
60060
About this home
New construction townhome! Located in Stevenson High School District! Our McKinley floor plan offers 2 bedrooms, plus upstairs loft, 2.5 baths, finished English lower-level bonus room that's perfect for the home office, playroom, future 3rd bedroom, or 2nd family room off the 2-car garage. The kitchen features a large center island topped with beaming white Quartz counters, Designer soft close 42" WHITE cabinetry with crown molding, stainless steel appliances, garbage disposal and wide pantry closet! Right off the kitchen is a spacious dining and great room featuring 9-foot ceilings and plenty of great recessed lighting! An elongated wooden deck offers elevated outdoor enjoyment. Upstairs, you will find a convenient laundry area! The Primary suite features a private bath with raised vanity, ceramic tile, and a walk-in closet. The generously sized 2nd bedroom, hall bath, and loft complete the upper level Enjoy smart, energy efficient features such as a tankless water heater, ERV air exchanger & 95% efficient furnace. All Chicago homes include our America's Smart Home Technology which allows you to monitor and control your home from the comfort of your sofa or from 500 miles away and connects to your home with your smartphone, tablet or computer. Home life can be hands-free from the garage door opener to the front door lock to the house temperature, it's never been easier to settle into new routine. Set the scene with your voice, from your phone, through the Qolsys panel which you can schedule it and forget it. Your home will always await you with your personalized settings. Our priority is to make sure you have the right smart home system to grow with you. Our homes speak to Bluetooth, Wi-Fi, Z-Wave and cellular devices so you can sync with almost any smart device. Builder Warranty 1-2-10. Photos of similar home - actual may vary as built. The Townes at Oak Creek is located conveniently to a future adjacent dog park/playground, all the shopping you could need including 5 minutes from Hawthorn Mall, a plethora of fabulous restaurants and acres of trails that stretch of over 10 Forest Preserves, while being less than 10 minutes away from 2 Metra Train stations and easy access to I94/294! **Special promotional interest rate and closing cost credit available with Builder's preferred lender for qualified buyers.
