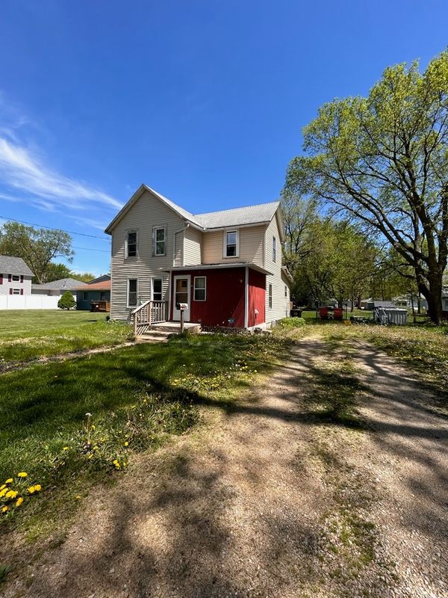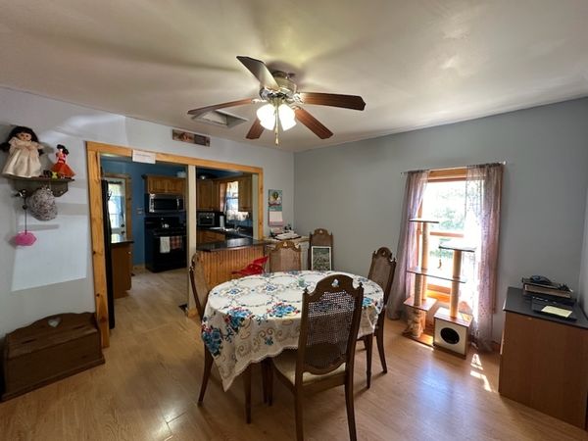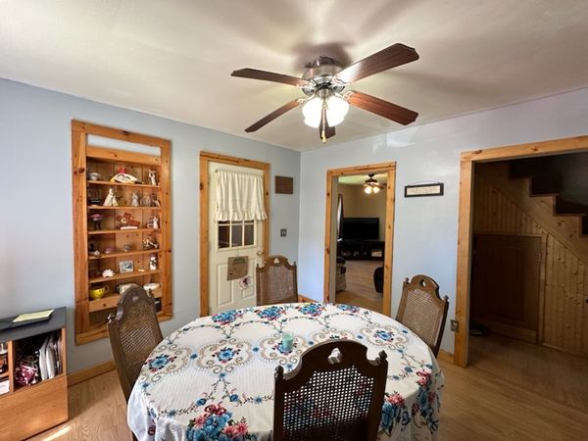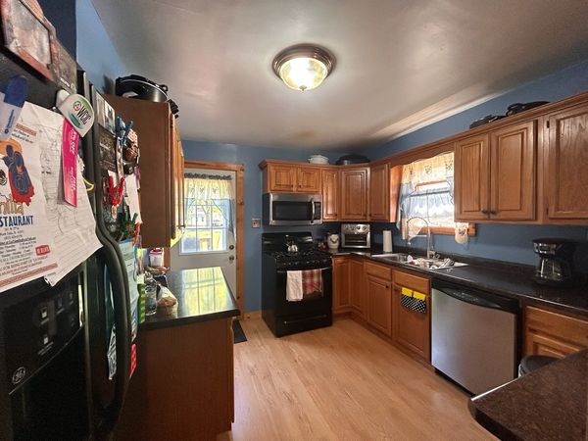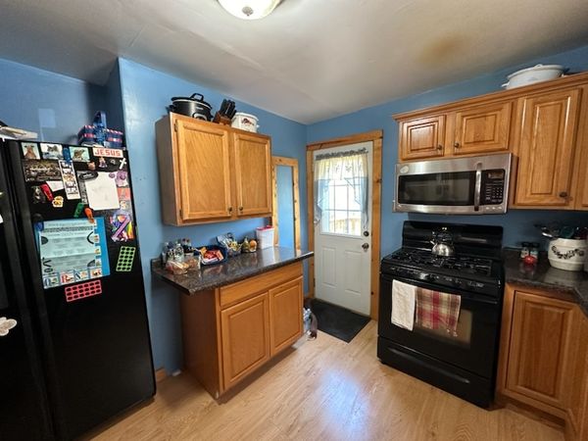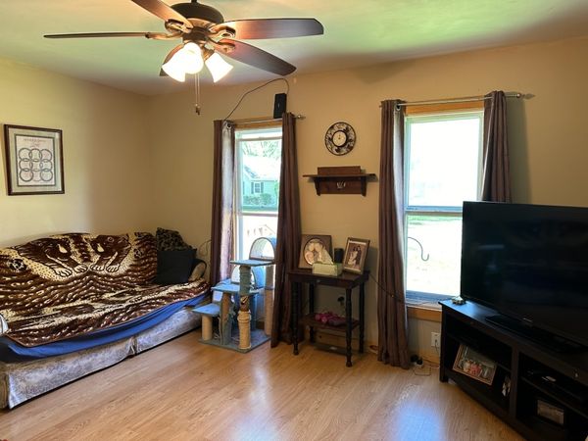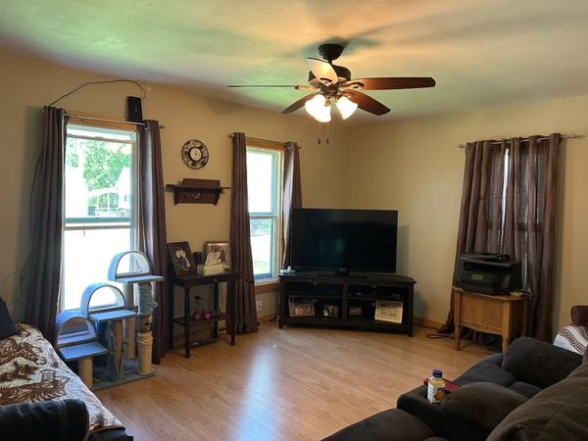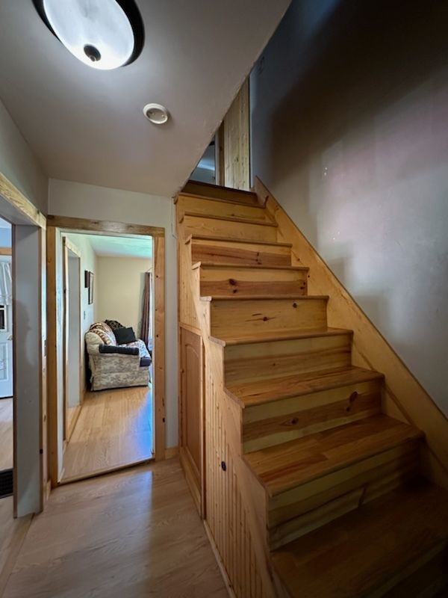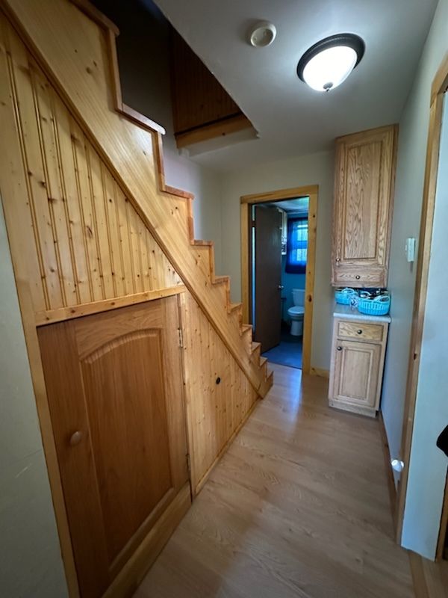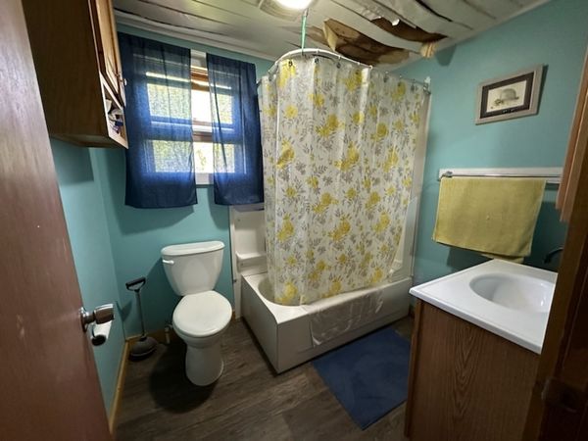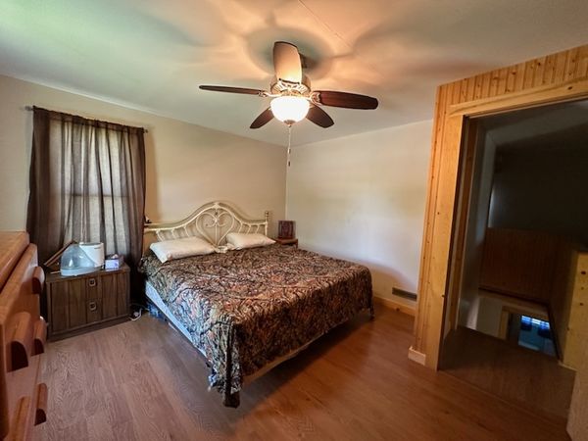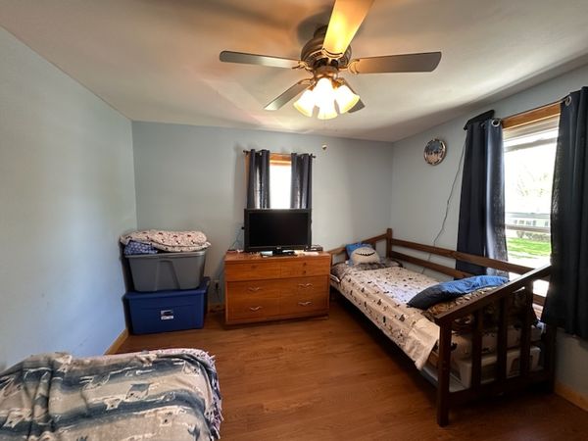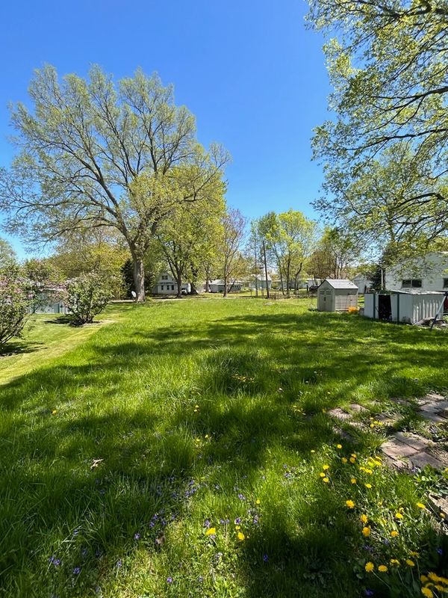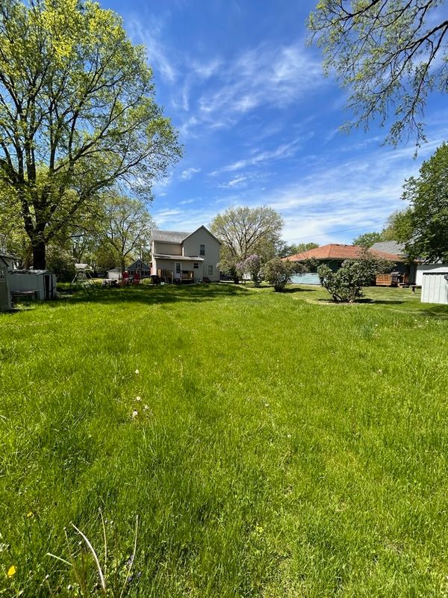605 10th Avenue
Rock Falls, IL
61071
Status:
Sold
Single Family
3 beds
1 baths
1,130 sq.ft
Listing Price:
$62,000
About this home
3 bed, 1 bath home on a nice sized lot with two sheds. Kitchen and bathroom were remodeled in 2009. Replacement windows also installed in 2009. Floors, trim, and ceiling fans were also updated. Kitchen with breakfast bar is open to the dining room. Main floor laundry. Home does need some TLC. Seller is providing a Home Warranty Inc. 14 month home warranty at seller's expense for the buyer. This property is being sold "As-Is".
Property details
Interior Features
Rooms
Additional Rooms
Office
Appliances
Range, Microwave, Dishwasher, Washer, Dryer, Water Softener Owned
Square Feet
1,130
Square Feet Source
Assessor
Basement Description
Unfinished, Exterior Access, Stone/Rock
Basement Bathrooms
No
Basement
Full
Bedrooms Count
3
Bedrooms Possible
3
Dining
Separate
Disability Access and/or Equipped
No
Baths FULL Count
1
Baths Count
1
Interior Property Features
Wood Laminate Floors, First Floor Laundry, First Floor Full Bath, Separate Dining Room, Replacement Windows
LaundryFeatures
Gas Dryer Hookup
Total Rooms
7
room 1
Type
Office
Level
Main
Dimensions
8X9
Flooring
Carpet
room 2
Level
N/A
room 3
Level
N/A
room 4
Level
N/A
room 5
Level
N/A
room 6
Level
N/A
room 7
Level
N/A
room 8
Level
N/A
room 9
Level
N/A
room 10
Level
N/A
room 11
Type
Bedroom 2
Level
Second
Dimensions
11X11
Flooring
Wood Laminate
room 12
Type
Bedroom 3
Level
Second
Dimensions
9X9
Flooring
Wood Laminate
room 13
Type
Bedroom 4
Level
N/A
room 14
Type
Dining Room
Level
Main
Dimensions
11X11
Flooring
Wood Laminate
room 15
Type
Family Room
Level
N/A
room 16
Type
Kitchen
Level
Main
Dimensions
10X11
Flooring
Wood Laminate
Type
Eating Area-Breakfast Bar
room 17
Type
Laundry
Level
Main
Dimensions
8X11
room 18
Type
Living Room
Level
Main
Dimensions
12X15
Flooring
Wood Laminate
room 19
Type
Master Bedroom
Level
Second
Dimensions
12X15
Bath
None
Virtual Tour, Parking / Garage, Exterior Features, Multi-Unit Information
Age
100+ Years
Approx Year Built
1858
Parking Total
4
Driveway
Gravel
Exterior Building Type
Vinyl Siding
Exterior Property Features
Deck, Patio, Fire Pit
Foundation
Stone
Parking Features
Driveway
Garage On-Site
Yes
Parking Ownership
Owned
Parking
Space/s
Roof Type
Asphalt
MRD Virtual Tour
None
School / Neighborhood, Utilities, Financing, Location Details
Air Conditioning
Window/Wall Unit - 1
Area Major
Rock Falls
Corporate Limits
Rock Falls
Directions
From Ave G, head east on W. 5th St., then head south on 10th Ave.
Equipment
Water-Softener Owned, CO Detectors, Ceiling Fan(s), Water Heater-Electric
Elementary Sch Dist
13
Heat/Fuel
Natural Gas
High Sch
Rock Falls Township High School
High Sch Dist
301
Sewer
Public Sewer
Water
Public
Jr High/Middle Dist
13
Township
Coloma
Property / Lot Details
Lot Dimensions
70 X 165
Lot Size Source
County Records
Lot Size
.25-.49 Acre
Other Structures
Shed(s)
Ownership
Fee Simple
Type Detached
2 Stories
Property Type
Detached Single
Financials
Financing
Conventional
Investment Profile
Residential
Tax/Assessments/Liens
Frequency
Not Applicable
Assessment Includes
None
Master Association Fee Frequency
Not Required
PIN
11283770030000
Special Assessments
N
Taxes
$1,178
Tax Exemptions
Homeowner
Tax Year
2022
$62,000
Listing Price:
MLS #
12044589
Investment Profile
Residential
Listing Market Time
145
days
Basement
Full
Type Detached
2 Stories
Parking
Space/s
List Date
05/01/2024
Year Built
1858
Request Info
Price history
Loading price history...
