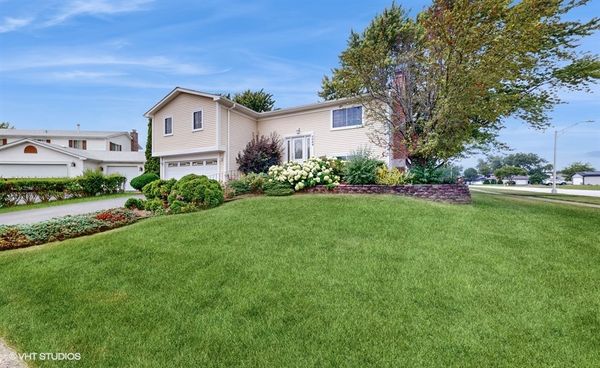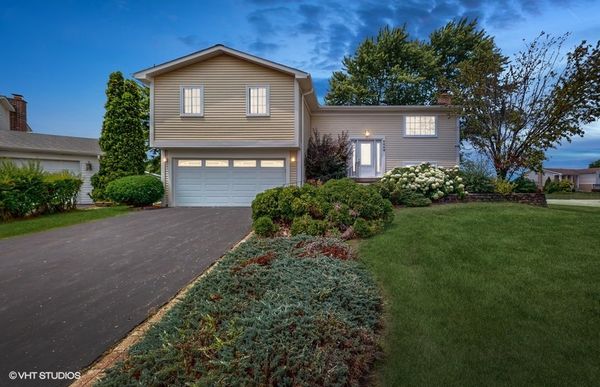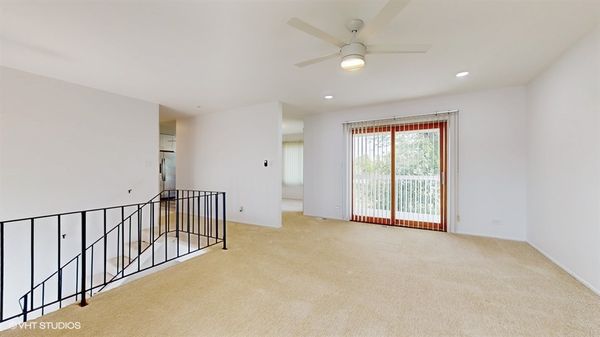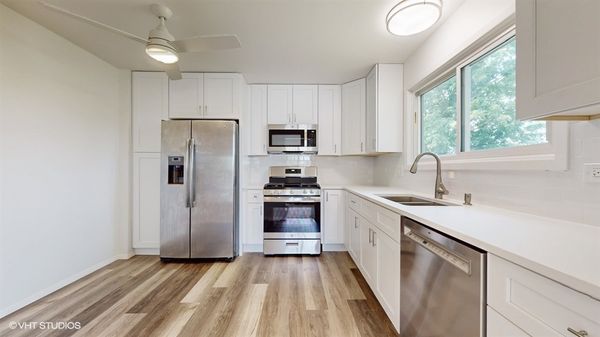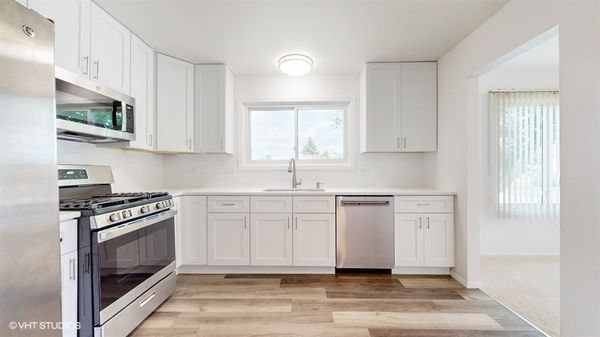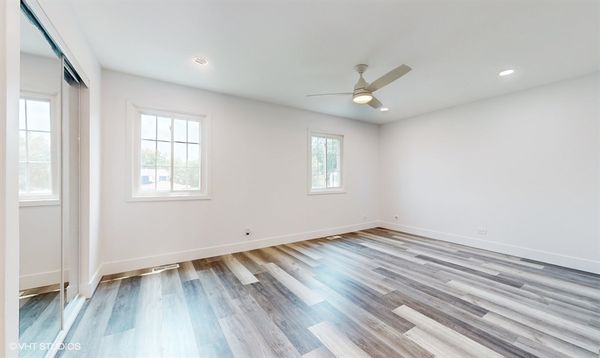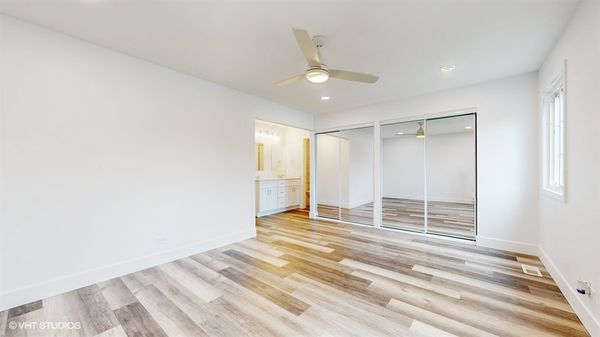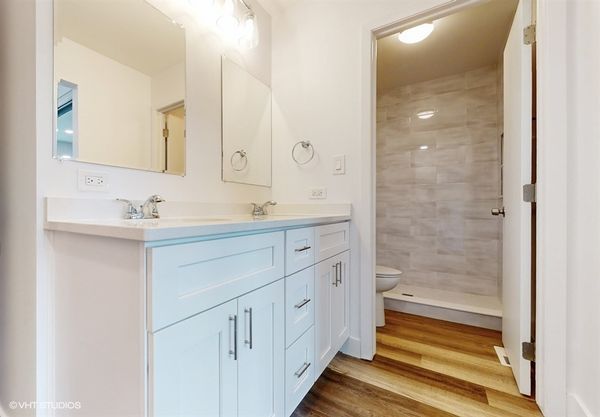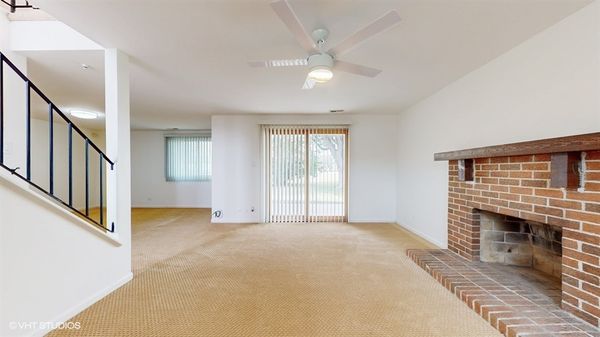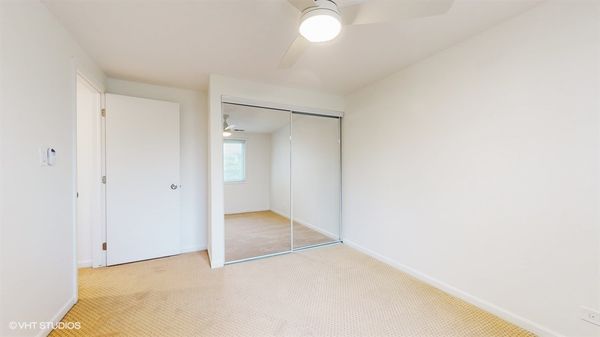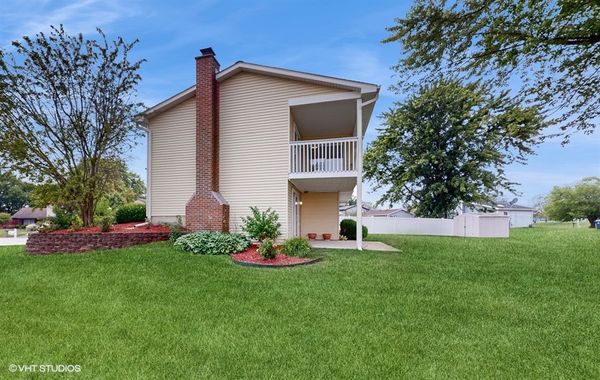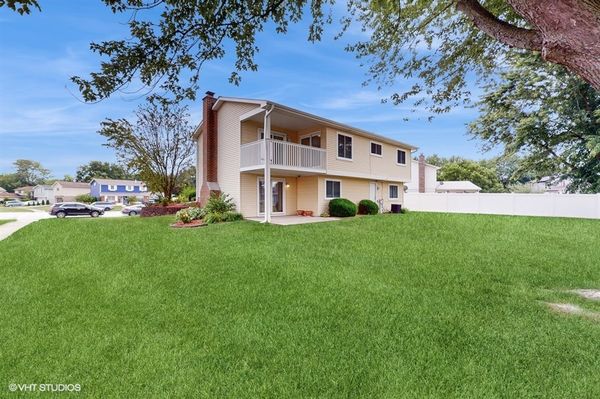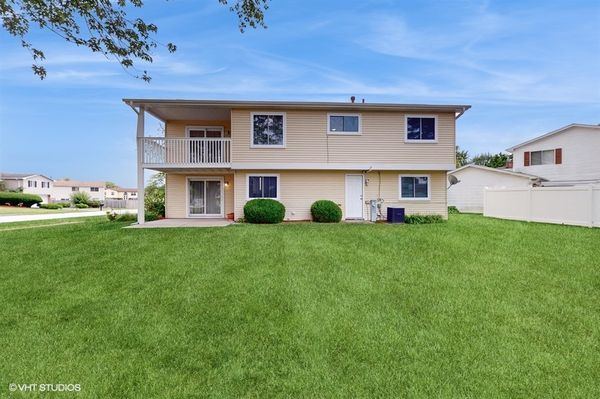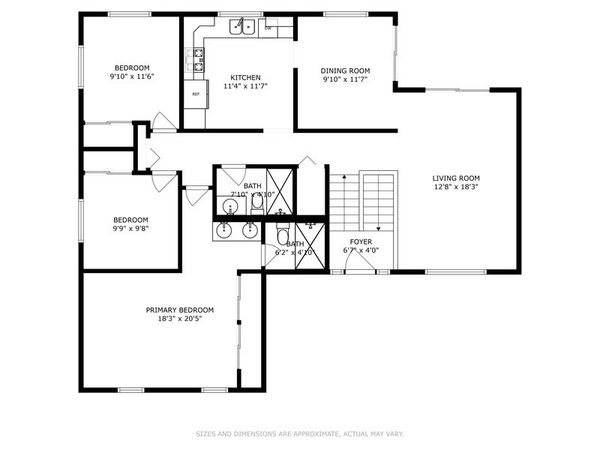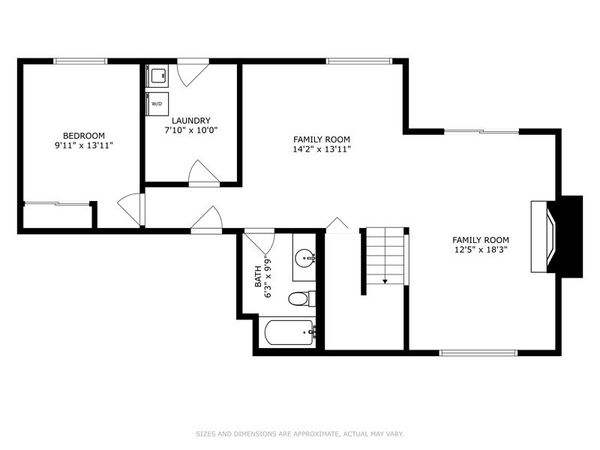6049 Allemong Drive
Matteson, IL
60443
About this home
Prime Cul-de-Sac Home: Impeccably Maintained and Move -In Ready! Welcome to this stunning 2-story, 4-bedroom, 3-bathroom home, perfectly situated on a corner lot at the end of a peaceful cul-de-sac. Elevated on a slight hill, this home offers beautiful landscaping and a prime location within walking distance of an elementary school. Meticulously maintained by its original owner, this home is move-in ready and fully rehabbed. Recent upgrades include a new roof in 2021 and updated gutters and fascia in 2020. The interior has been freshly painted, and new windows were installed in 2018, insuring energy efficiency and a bright, sunlit atmosphere. Step inside to find a warm and inviting interior bathed in natural sunlight. The modern kitchen features new appliances and custom maple sleek quartz countertops, providing a perfect space for cooking and entertaining. The bathrooms boast elegant custom maple quartz vanity tops, adding a touch of luxury to everyday living. The spacious layout includes a living room and dining room with access to a balcony, perfect for relaxing and enjoying the outdoors. Additional features include a two-car garage and a shed, providing ample storage and convenience. Don't miss this unique opportunity to own a beautifully maintained home in a prime location. Charming parks and schools just steps away! Schedule a tour today and experience the perfect blend of comfort, elegance, and convenience.
