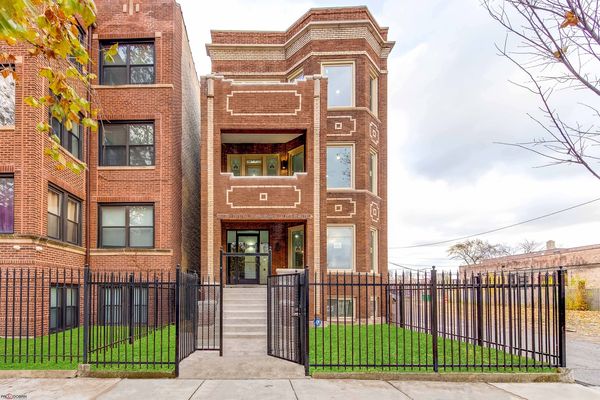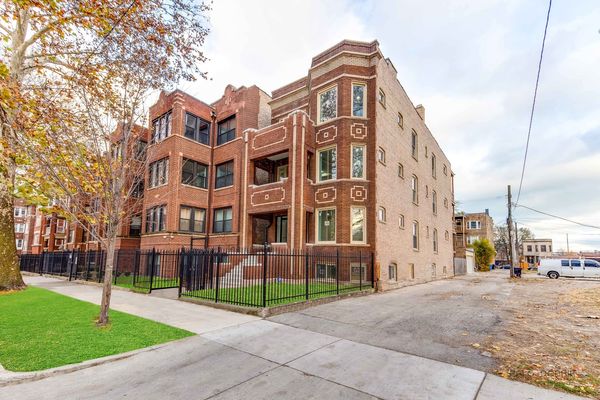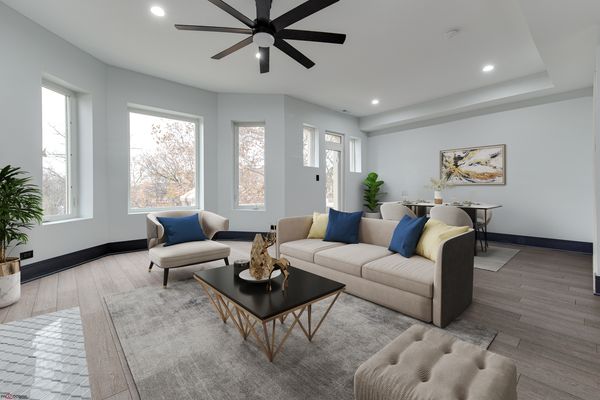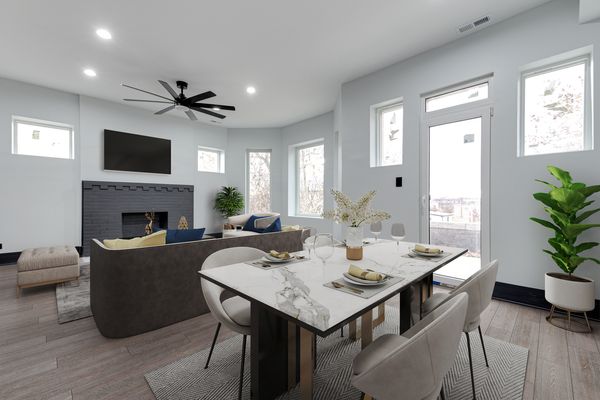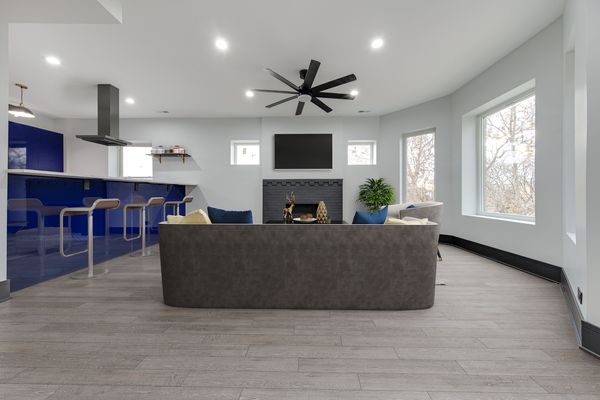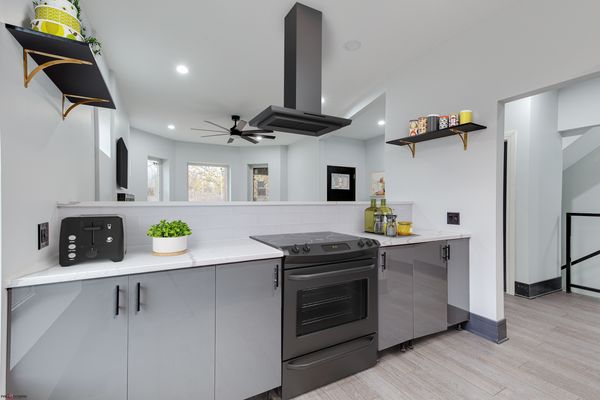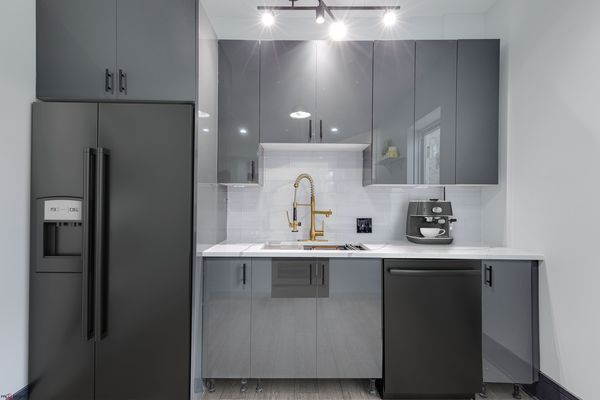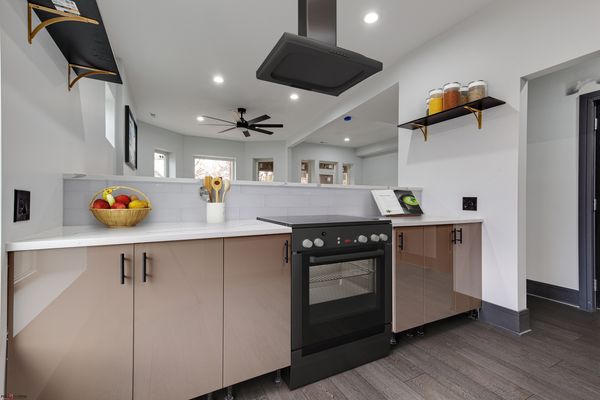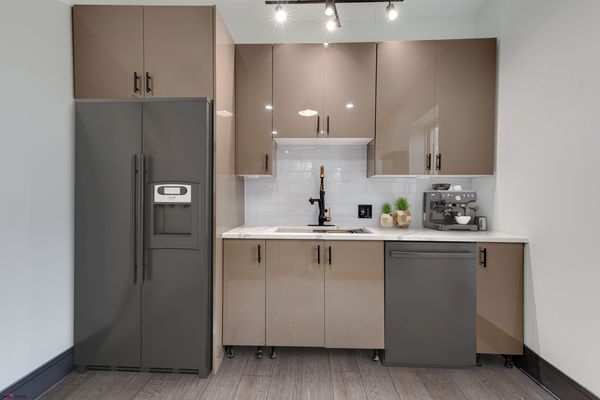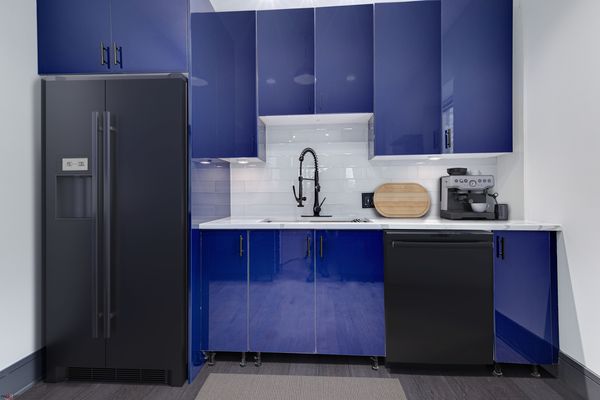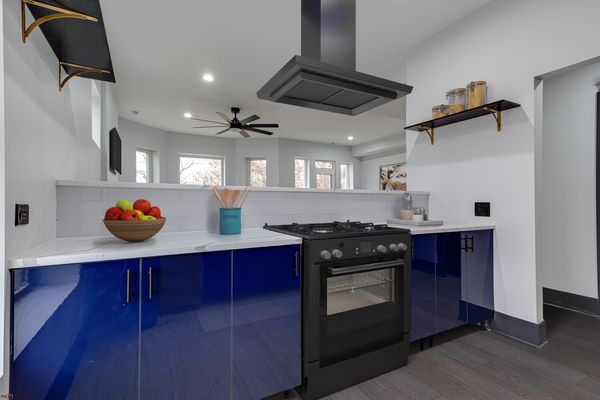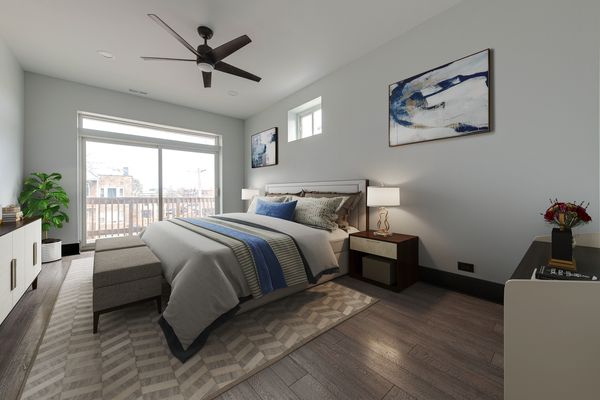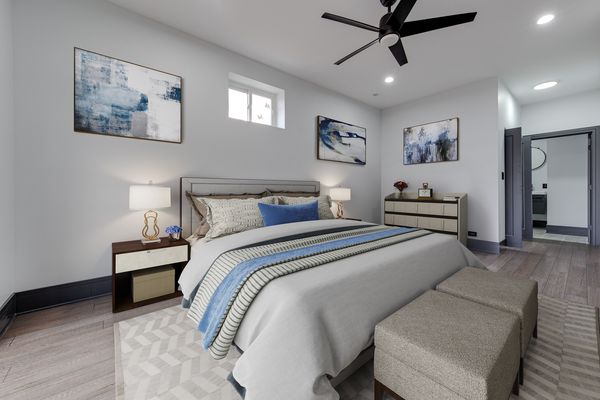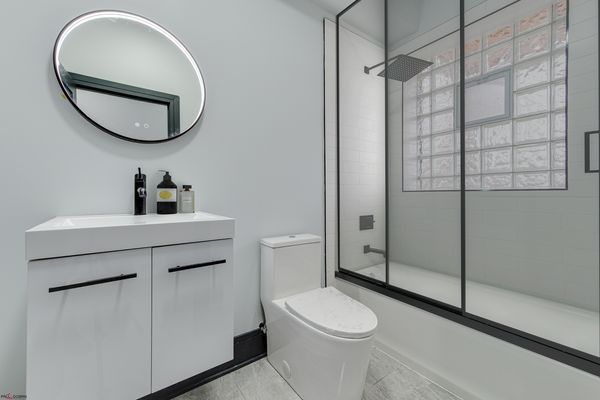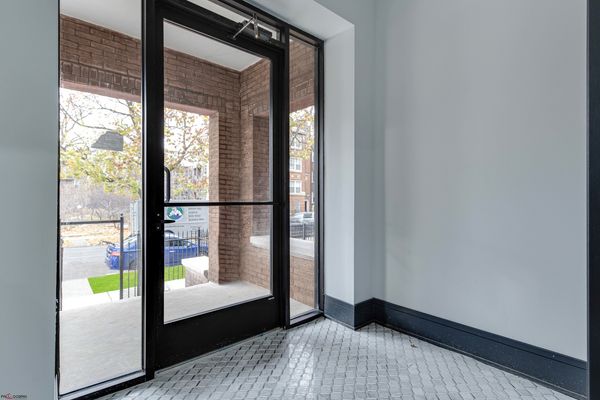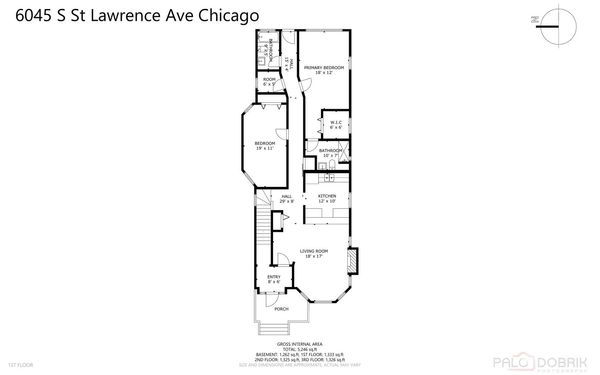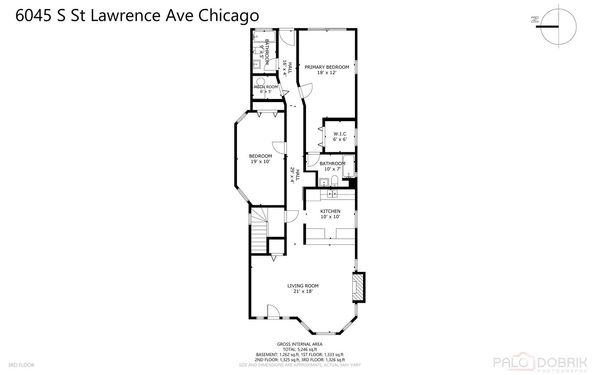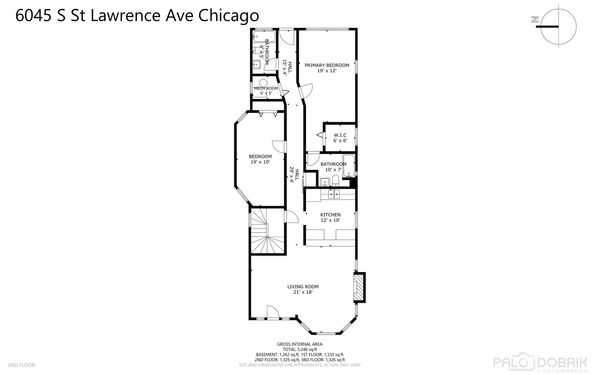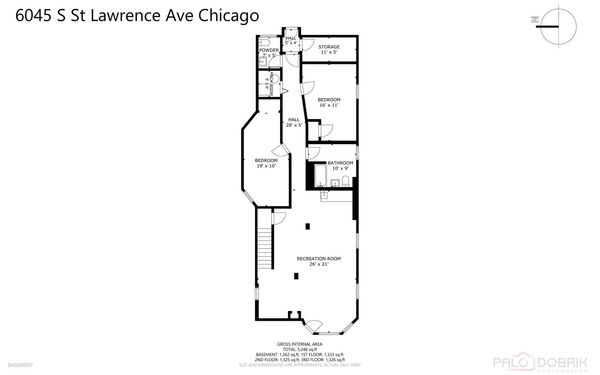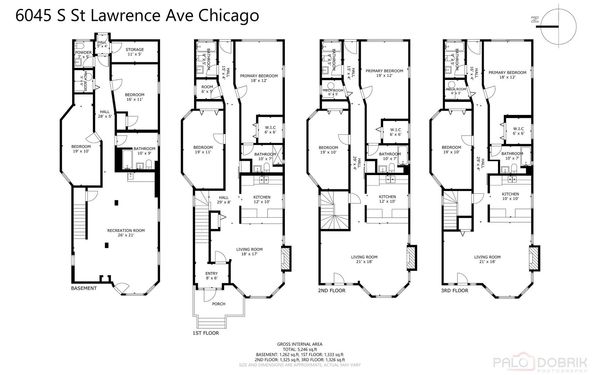6045 S Saint Lawrence Avenue
Chicago, IL
60637
About this home
STUNNING, COMPLETELY RENOVATED, JUMBO 3-UNIT BRICK building located in a prime area of Woodlawn. Unit 1 is duplexed to the basement, 4beds/4bath, 2600 sq/ft. Unit 2 and 3, 2bed/2bath, 1300 sq/ft. feet. Custom Euro kitchens, Quartz counters, Black SS appliances, fireplaces, generous bedrooms and walk-in closets, wide plank hardwood flooring, ceiling fans, in unit laundry, central heat/air, huge brick balconies in front, and spacious rear porches. Fully fenced yard w/3-car garage! Convenient neighborhood, lots of newer developments, Obama Presidential Center, University of Chicago Medical Center, and the Lake.
