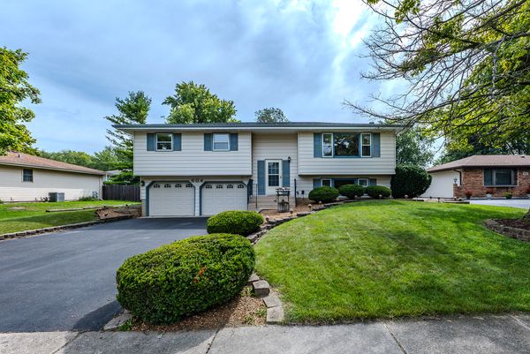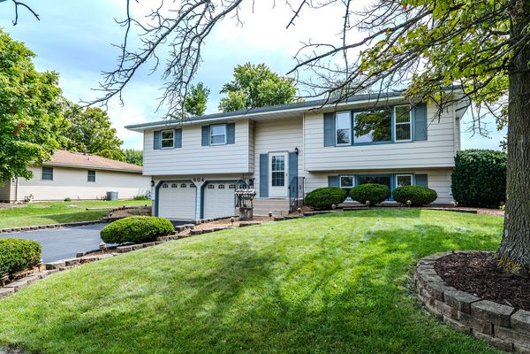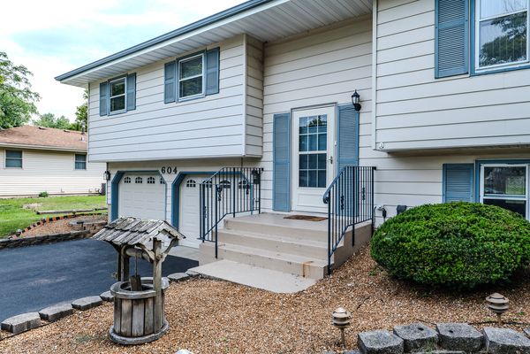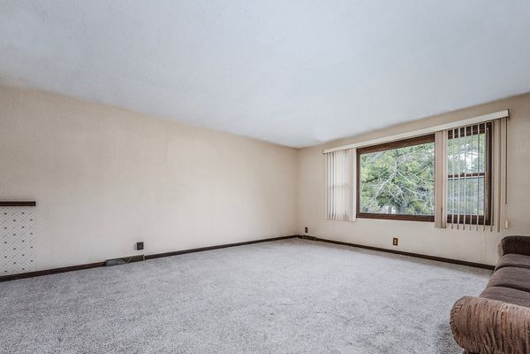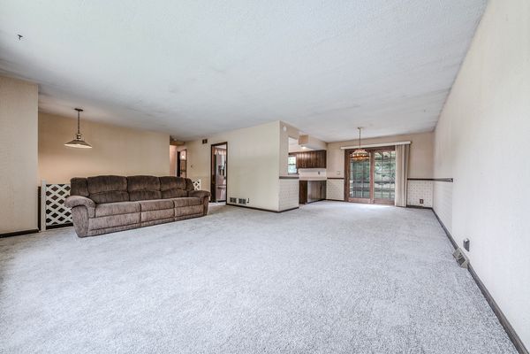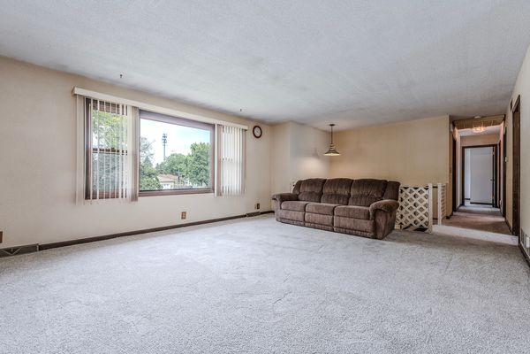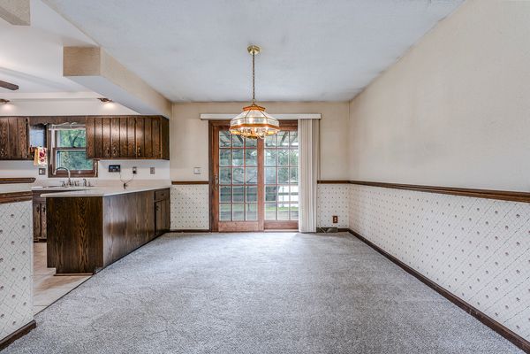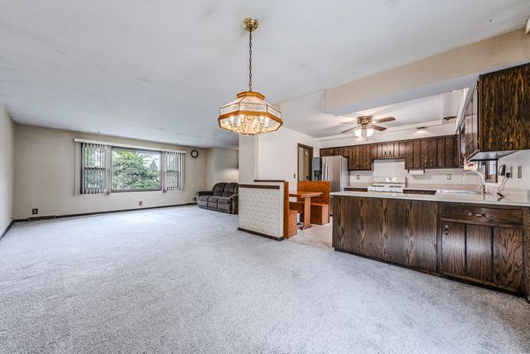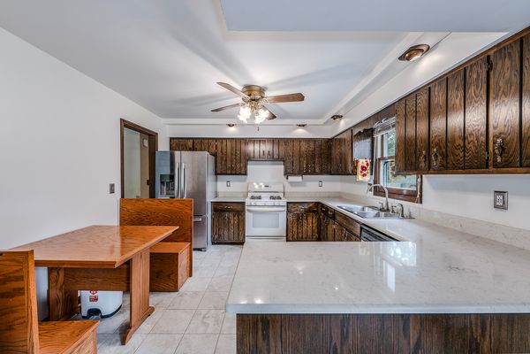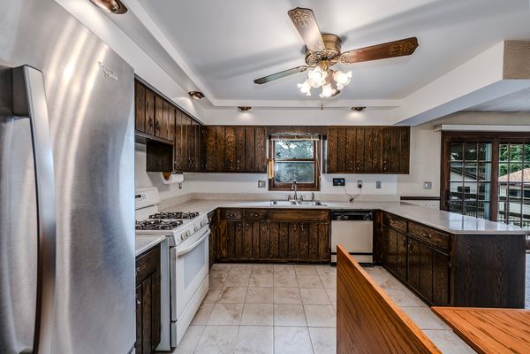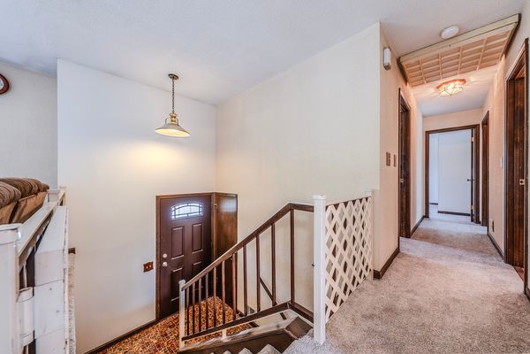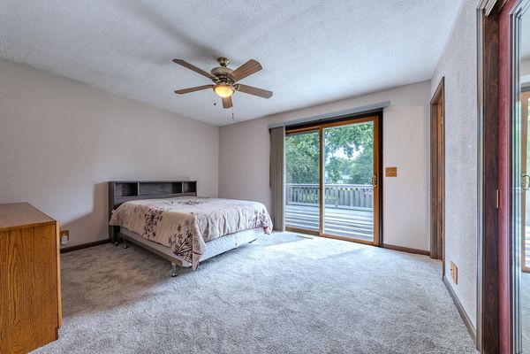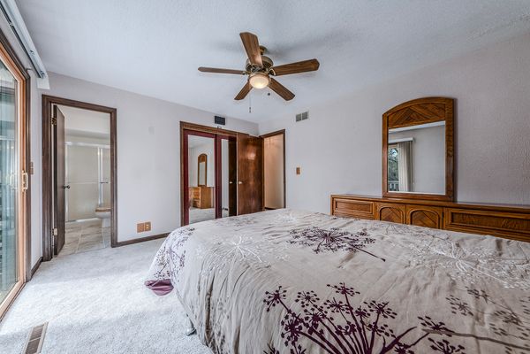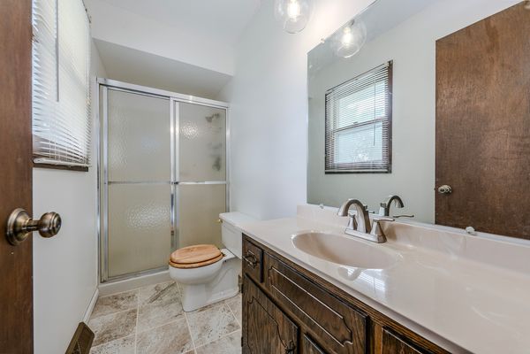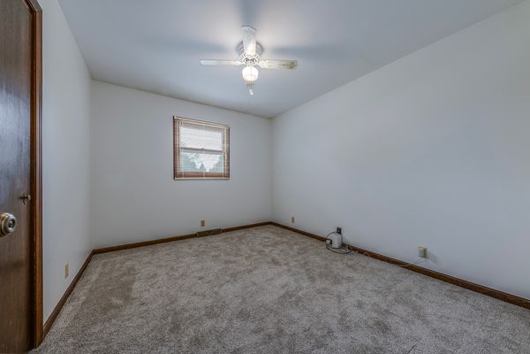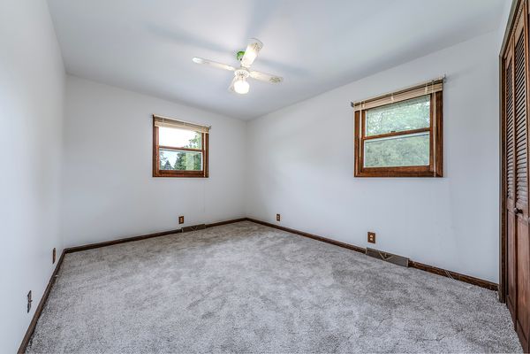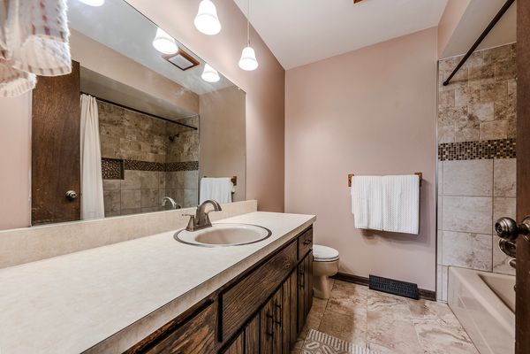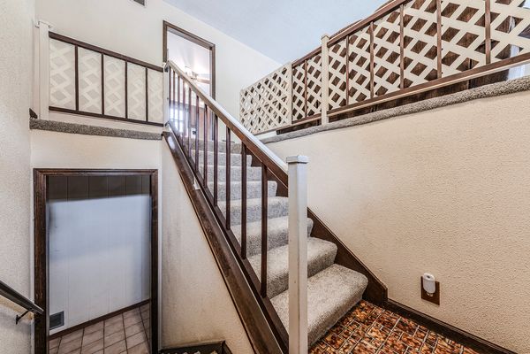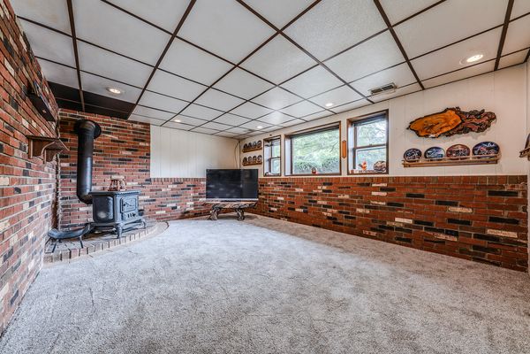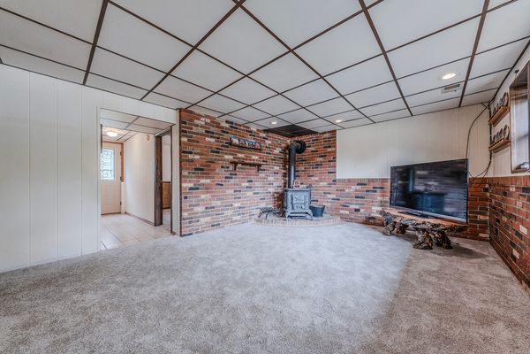604 Southgate Road
New Lenox, IL
60451
About this home
Welcome to this beautifully maintained 4-bedroom, 2.5-bathroom raised ranch home nestled in the sought-after Windemere subdivision of New Lenox. This home combines timeless design with modern updates, offering the perfect blend of comfort and style. As you approach, you'll be greeted by the home's stunning curb appeal, accentuated by meticulously landscaped exterior and mature trees that frame the large, fully fenced wooded lot. The exterior charm continues with two wood decks-one off the main living area and the other accessed from the master bedroom-both offering serene views of the backyard, perfect for morning coffee or evening relaxation. Step inside to discover a home that's been thoughtfully updated in 2023 with quartz countertops in the kitchen, plush new carpeting throughout, and a freshly painted interior. The master bathroom has been beautifully updated, featuring new tiling and a modern aesthetic that invites relaxation. Roof replaced in 2017 including a transferrable warranty, this home promises peace of mind for years to come. The lower level boasts a cozy brick-faced wall and a cast-iron wood-burning fireplace, creating a warm and inviting space ideal for gatherings. The walk-out basement provides easy access to the backyard, blending indoor and outdoor living seamlessly. With a spacious 2-car garage and plenty of room for storage, this home is perfect for families looking to settle in a quiet, established neighborhood while enjoying the benefits of modern living. Don't miss the opportunity to make this your forever home.
