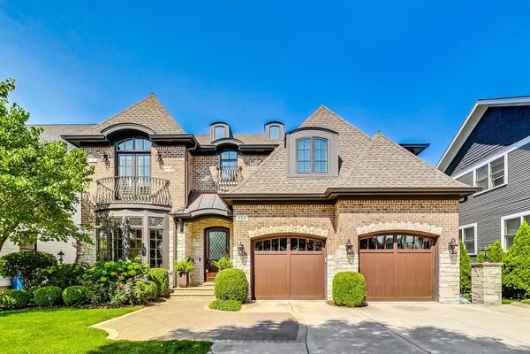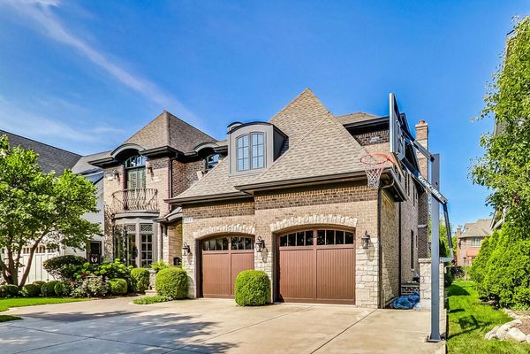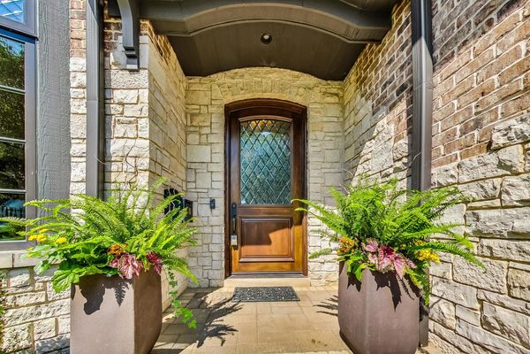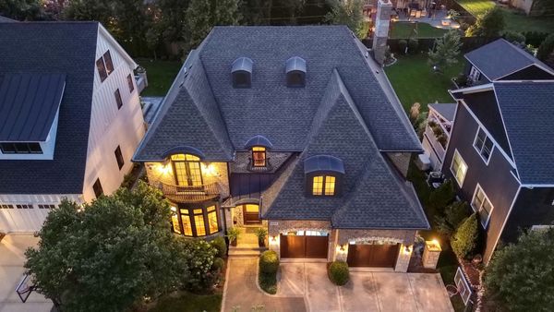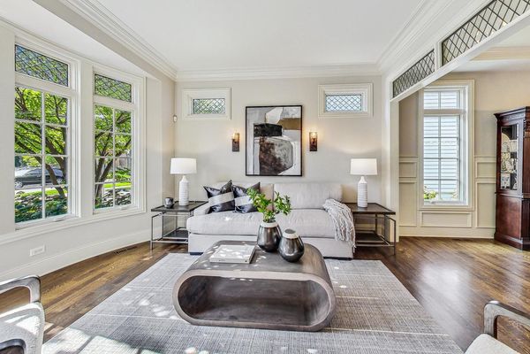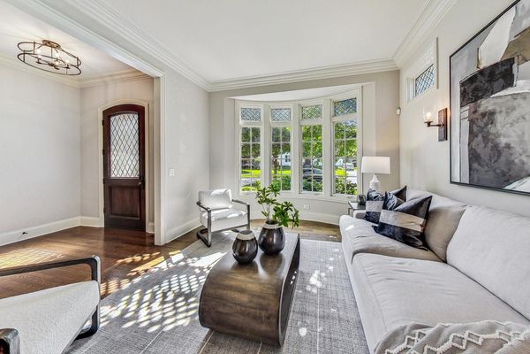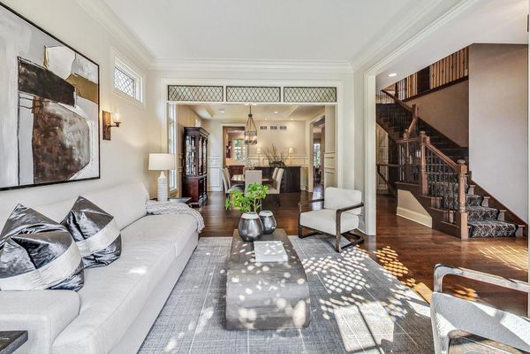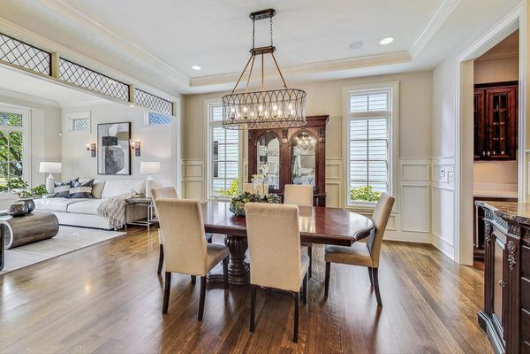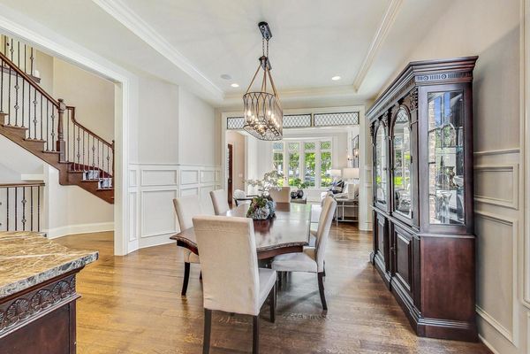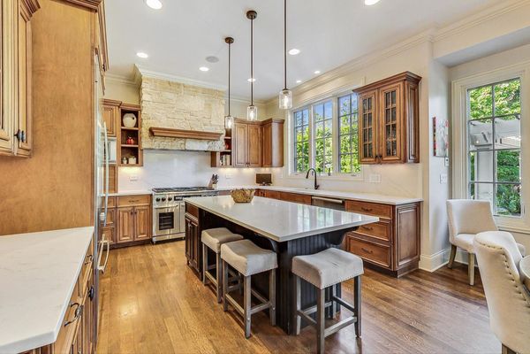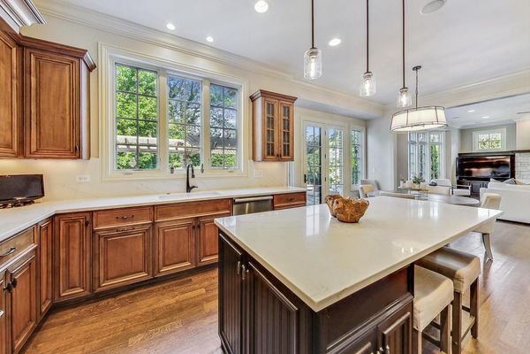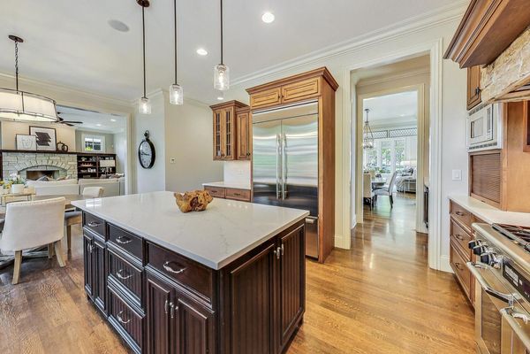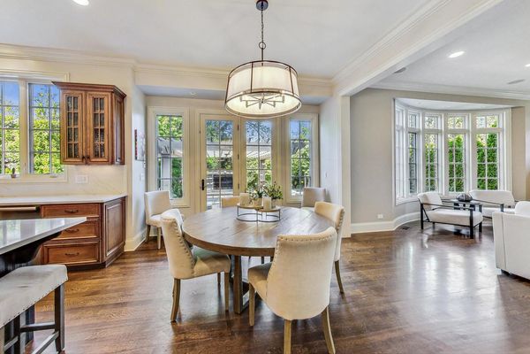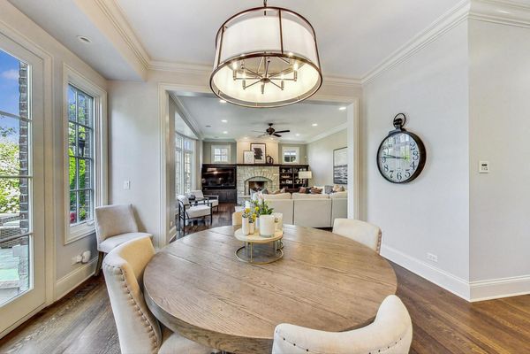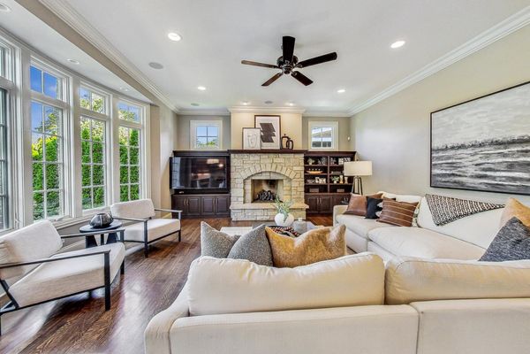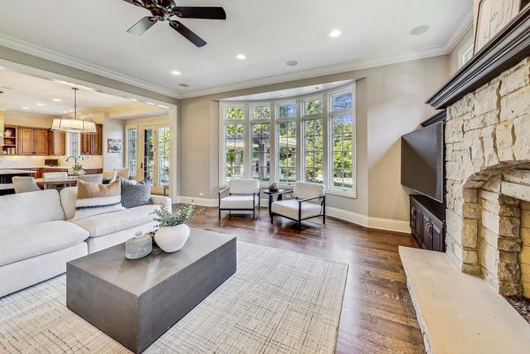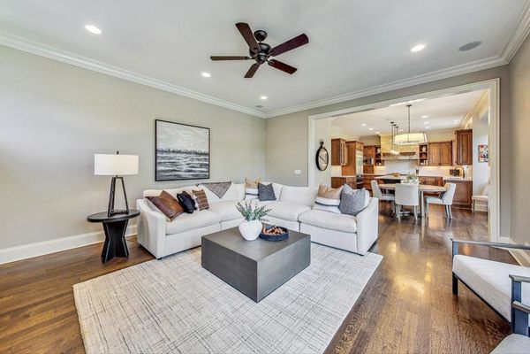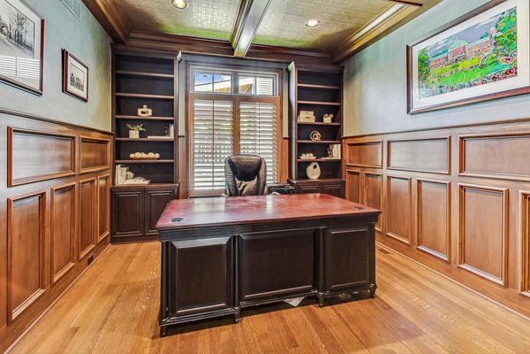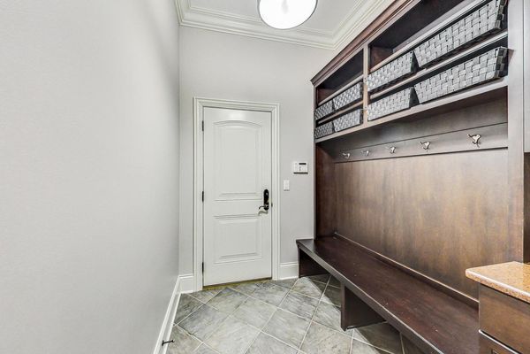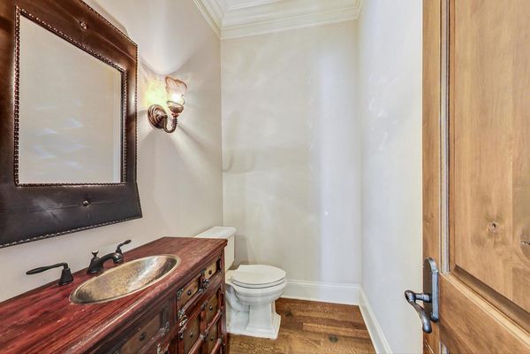604 S Chatham Avenue
Elmhurst, IL
60126
About this home
From the moment you enter the gracious foyer the classic quality is evident in this custom built 2010 home. Situated on its 60 foot wide coveted Tuxedo Park lot on one of the quietest, prettiest streets in Elmhurst. The all brick and stone home was lovingly designed by the current owners and built by a well respected top Elmhurst builder. 10 foot ceilings on first floor and also in deep-poured full basement. Every space in this total 6, 539 sf home reflects today's living with a great first floor office, formal living and dining rooms, large family room with bow window and plantation shutters throughout. A total of 5 bedrooms, huge finished 2, 358 sf basement excavated beneath the garage to accommodate a large bedroom, plus additional fun spaces of a golfer's dream dedicated golf room which can accommodate a golf simulator and has a unique practice putting green flooring surface complete with recessed cups! Mirrored exercise room, game room area, recreation room with gas start full masonry fireplace and amazing antique custom-built bar with vintage reclaimed glass front cabinetry from a brownstone home in Chicago, pounded copper bar surface plus overhead copper accents making for an awesome entertainment area! Plus large 5th bedroom and full bath. Richly appointed throughout from the front door diamond leaded glass entry door and transom windows above dividing living and dining rooms to the quarter-sawn 4" wide oak flooring over entire first floor and second floor hallway. Massive trim package includes extensive millwork and panel and cove moulding. Lovely living room with leaded window transoms. 10 foot ceilings throughout first floor. Large formal dining room leads to butler pantry with beverage cooler plus convenient walk-in pantry closet. Recently renovated kitchen with new quartz countertops and backsplash, new lighting and new sink and faucet. and lighting. Large center island. High end stainless steel appliances including a 48' commercial Dacor double oven range, built in microwave. Breakfast area overlooks fantastic rear yard! Wonderful family room with bow window and masonry fireplace with gas start. Gracious staircase leads to second floor laundry and 4 large bedrooms, one ensuite, two adjoined by Jack and Jill bath, primary bedroom with luxury bath with large soaking tub, steam shower. separate water closet and heated floors. New carpeting in each bedroom. Large laundry room. Front bedroom with pretty window seat area and built-ins, volume ceiling. Other front bedroom is ensuite with extra alcove bump out area perfect for reading or doing homework, walk in closets. Then the crowning glory of the home is the truly amazing outdoor environment hardscape featuring several gathering spaces. All paver patio. Outdoor kitchen is brick/masonry with built-in grill, outdoor fridge and spacious counter for meal prep. Dining table with fire feature, plus a second area surrounding another firepit. Seating area in front of outdoor TV, surround sound speakers, all topped by a super shade producing pergola. Recessed lighting, surround sound speakers. Gorgeous mature landscaping. New polyurea-coated garage floor, sprinkler system, whole house generator plus heated garage and heated basement floors!! Bose speakers throughout home. Close to elementary and middle schools, shopping, and all expressways. Wide 60X142 foot lot. Truly move in and waiting for the new joyful buyers!
