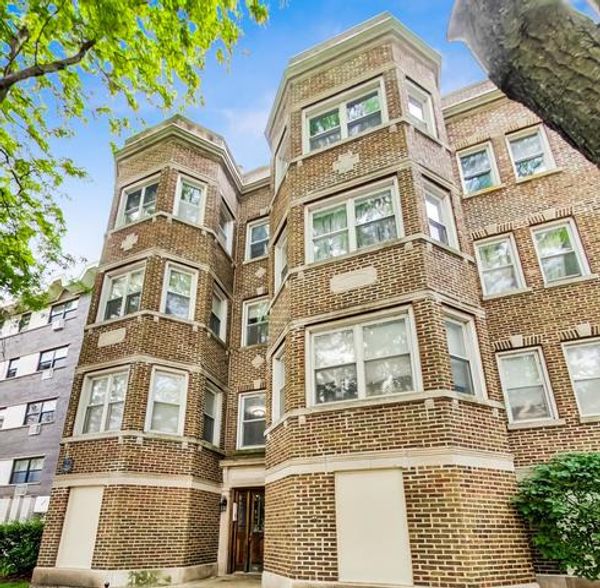6036 N Kenmore Avenue Unit 2
Chicago, IL
60660
About this home
Discover the allure of this 2 bedroom, 1 bathroom condo with an additional den/sunroom, nestled in the heart of Edgewater. Perfectly positioned just blocks from the Red Line, this gem is a stone's throw from eclectic dining spots, Lake Michigan's sweeping beaches, lush parks, and it sits directly on a well-loved bike path, offering a serene escape from the buzz of high-rise life. The heart of this home is the newly renovated kitchen, featuring sparkling white finishes, expansive countertops, and SS appliances. A quaint door opens to a 10'x6' deck, inviting you to bask in the views of the meticulously maintained flowered court. The generously sized, king-sized bedrooms flow into an east-facing sunroom-ideal for use as a home office or sitting room, providing flexible living options. Equipped with individual HVAC systems, in-unit laundry, and a spacious basement storage locker (approximately 7 x 8.5 x 9 ft), this condo blends practicality with chic urban living. Though rental parking is conveniently available next door, the wealth of transportation options makes commuting effortless without a car. Located mere steps from Whole Foods, Loyola University, and the buzz of Broadway Street, and with direct access to the lakefront's extensive recreational paths, this address is not just a place to live-it's a lifestyle. Managed by a professional team that ensures peace of mind, this property is poised to be your urban sanctuary. Ready for a viewing? This must-see Edgewater residence is waiting to enchant you.
