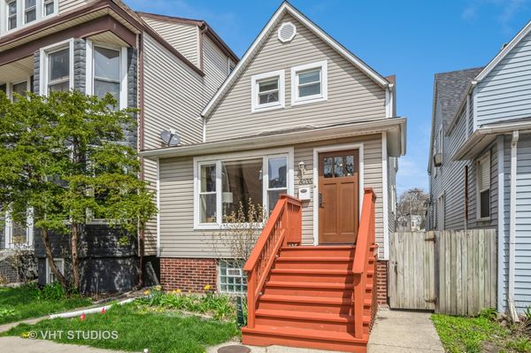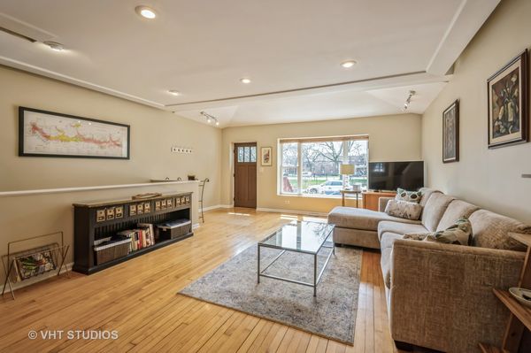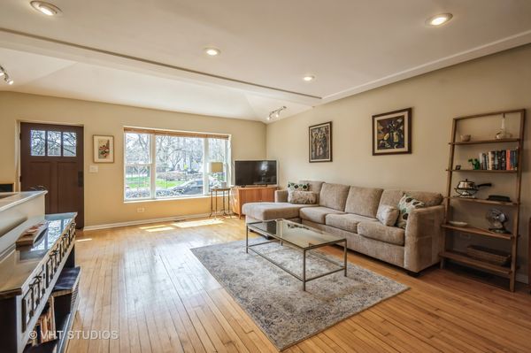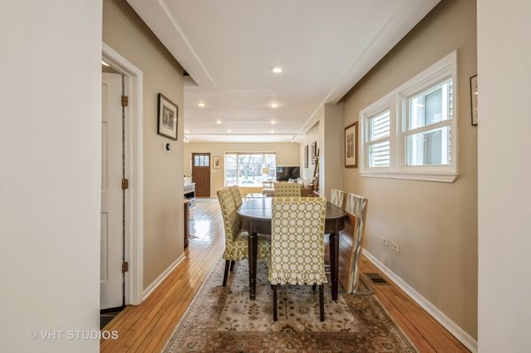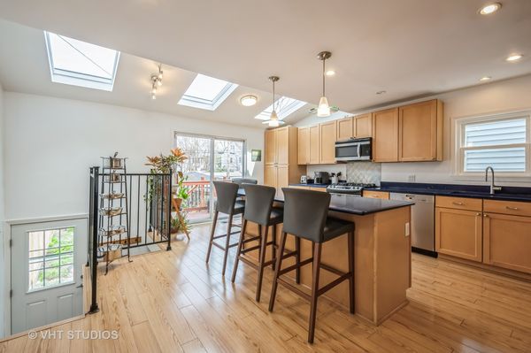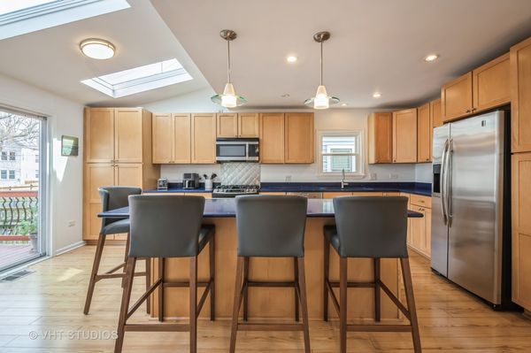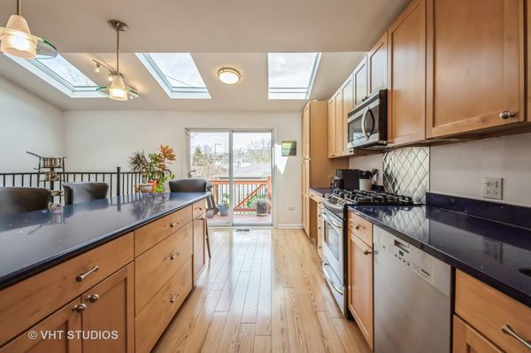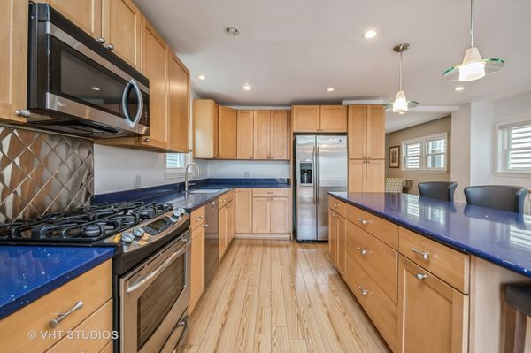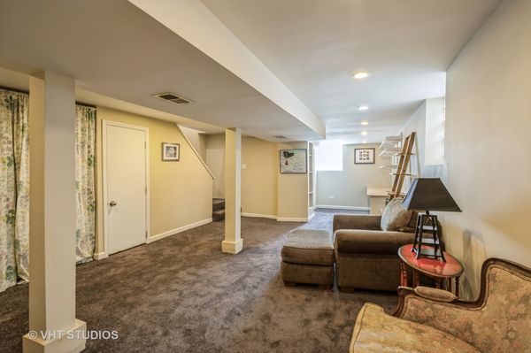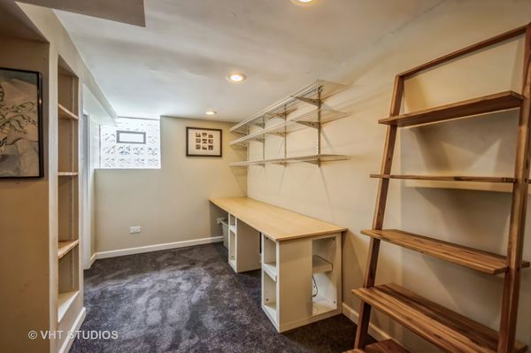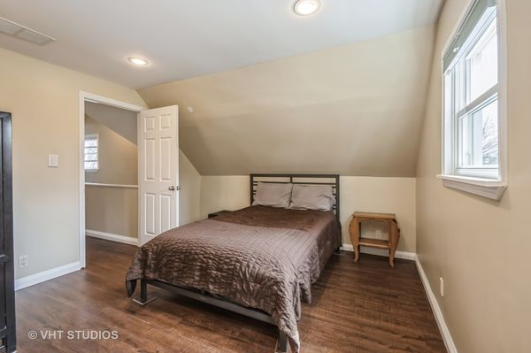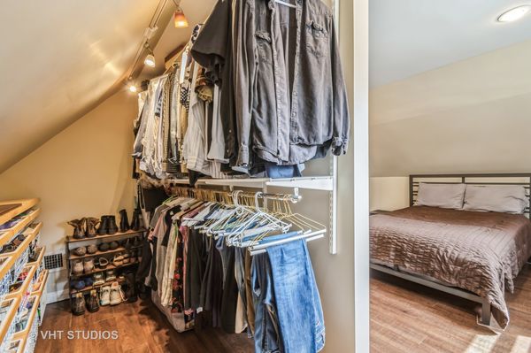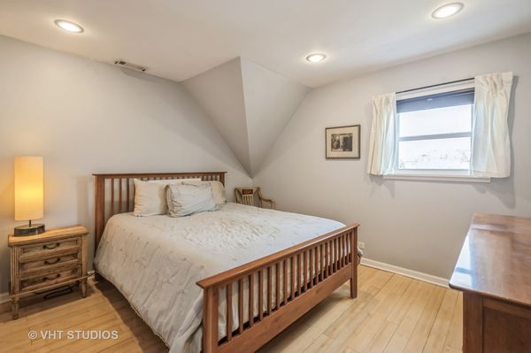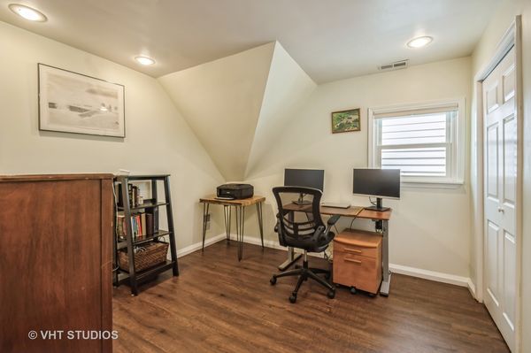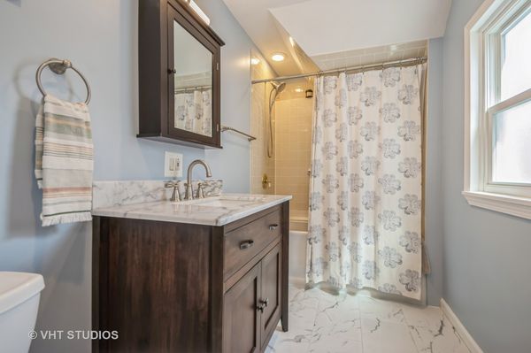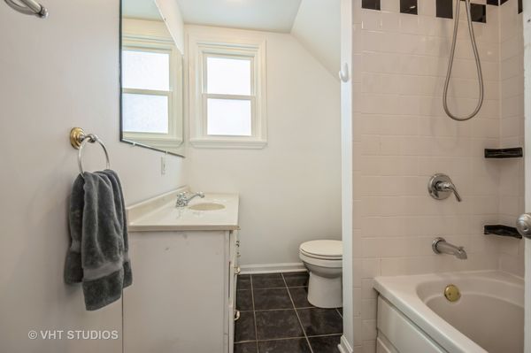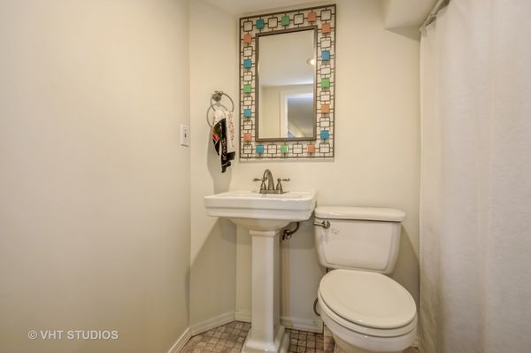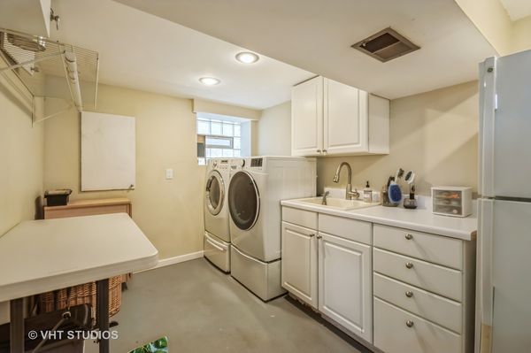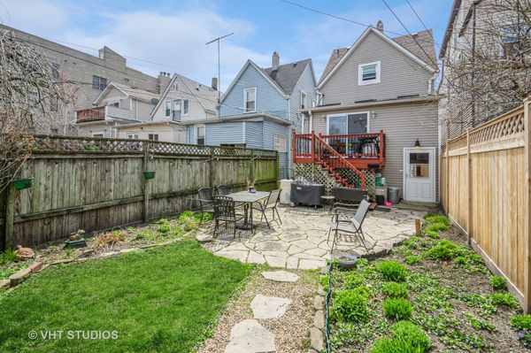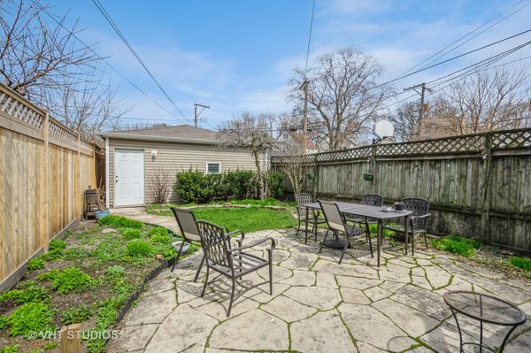6035 N Ridge Avenue
Chicago, IL
60660
About this home
Welcome to your dream home in highly coveted Edgewater! Enjoy abundant natural light in this south-facing, 2-story Workers Cottage with a modern addition sure to make anyone feel right at home. As you step inside, you'll be greeted by an open floorplan that seamlessly blends charm and modern convenience. The kitchen is a chef's delight with loads of counter space, and features maple shaker cabinets, stainless steel appliances, including a Miele dishwasher (2019), a sprawling island, skylights and full bath, connected to a separate dining area and large living room, all perfect for entertaining. Upstairs, you'll find three spacious bedrooms and a newly refreshed full bath, offering ample space for relaxation and rest. The full basement offers additional living space, a walk-in-closet perfect for wine storage, a powder room, office area, utility rooms and great storage. Additional highlights include a 2-car garage (built in 2011), a small deck off of the kitchen, and a gorgeous backyard on a large lot (25x127x30x144), providing the perfect oasis for outdoor enjoyment. Improvements abound throughout the home including a new sump pump and washing machine (2022), hot water heater (2019), new roof, gutters, and front porch (2017), and windows (2018), among others. With dual zone heating and central air, comfort is guaranteed year-round. Conveniently located within walking distance to Starbucks, Target, supermarkets, all of the shops and restaurants of Clark Street and Andersonville, parks, and so much more. Plus, with the upcoming Peterson/Ridge Metra Stop just steps away, commuting is a breeze. Don't miss your chance to own this well-maintained home in one of Chicago's most coveted neighborhoods.
