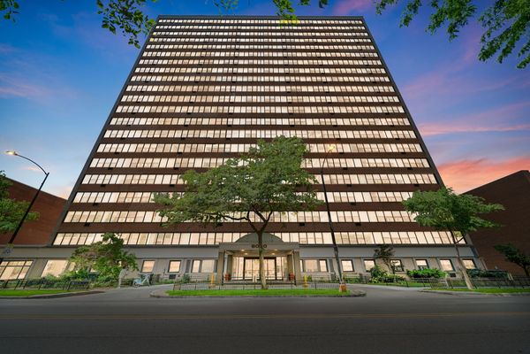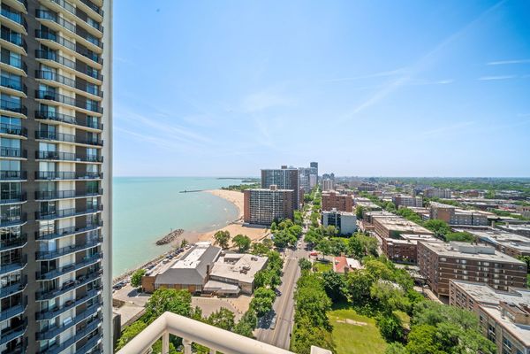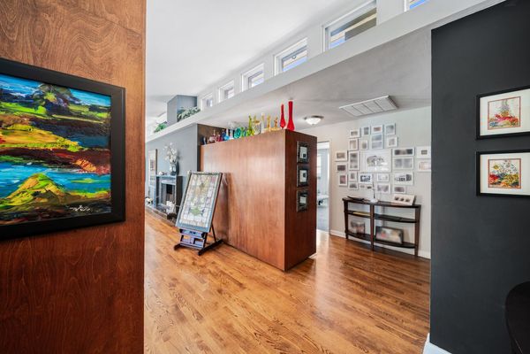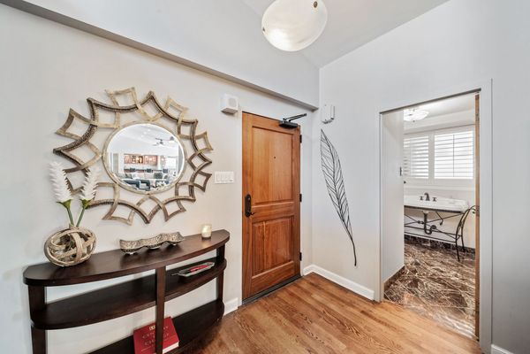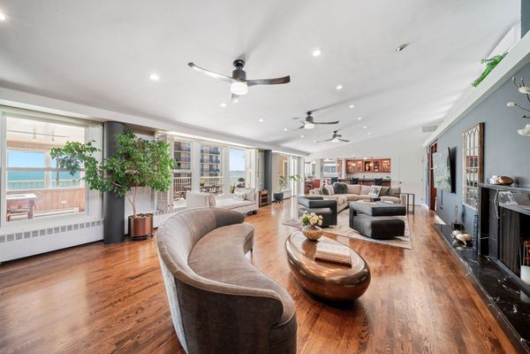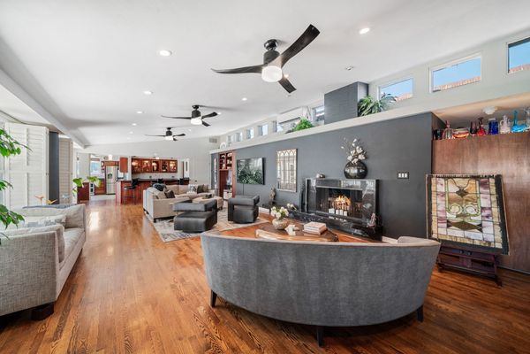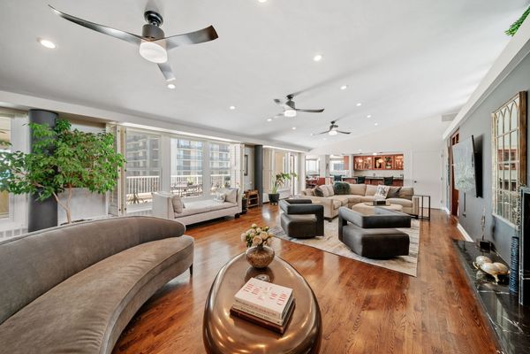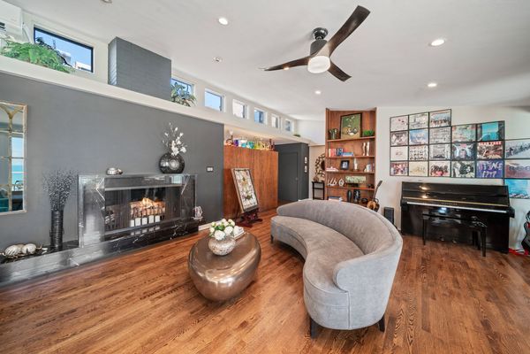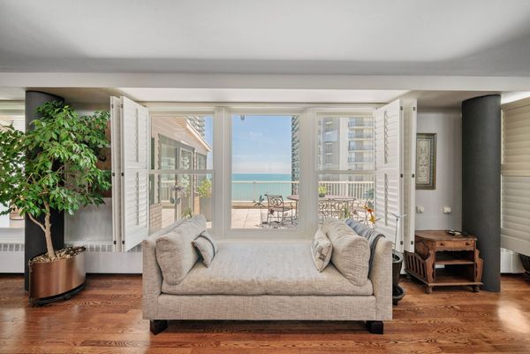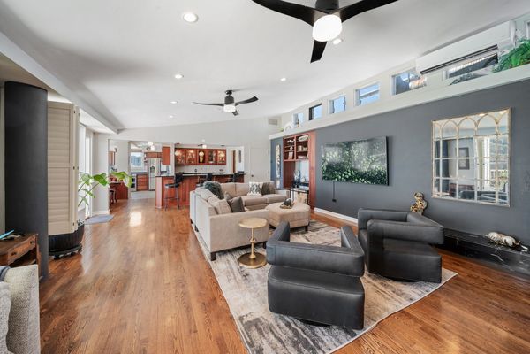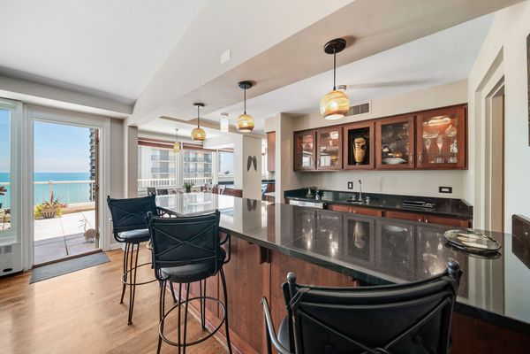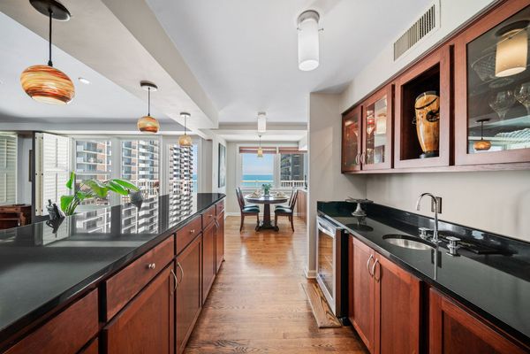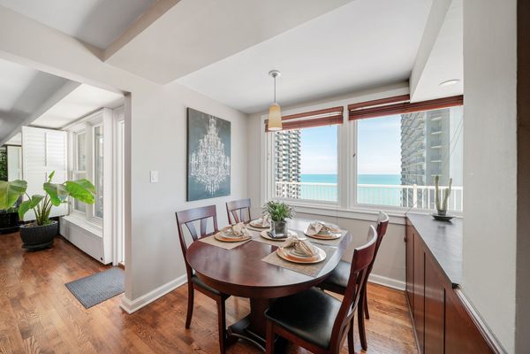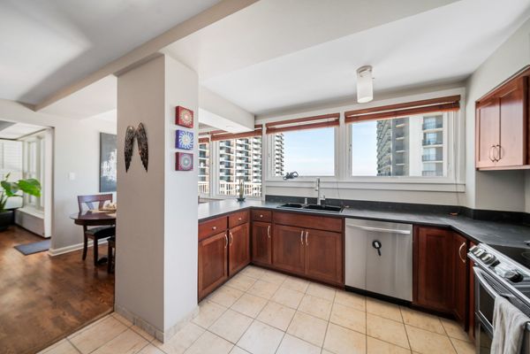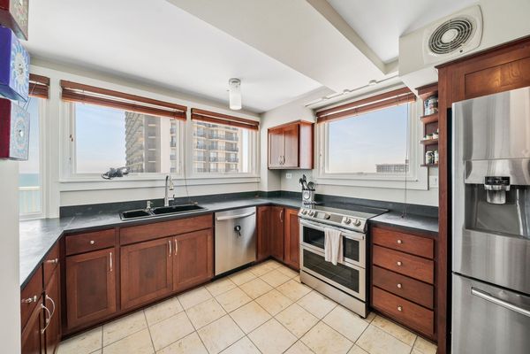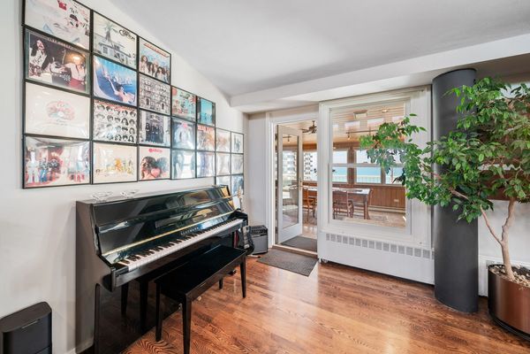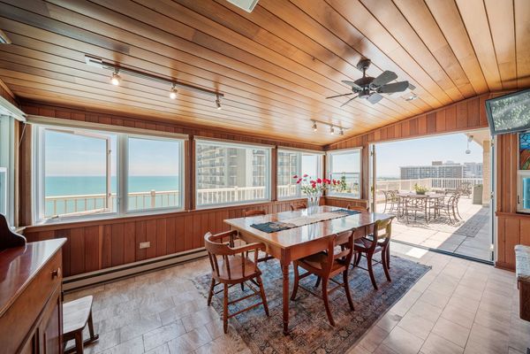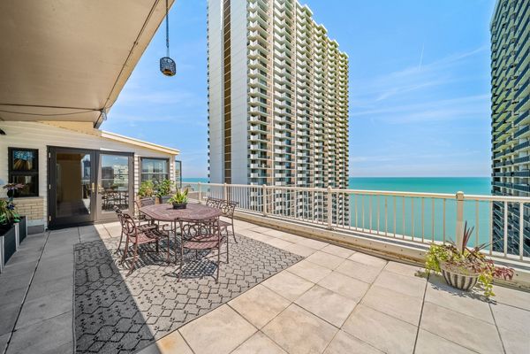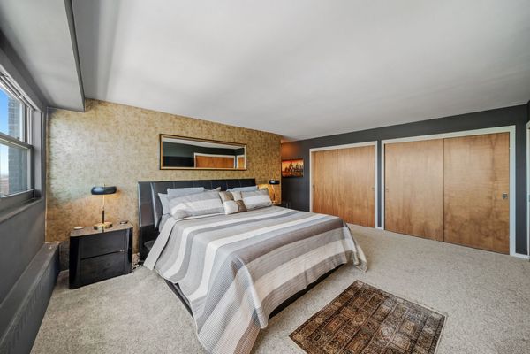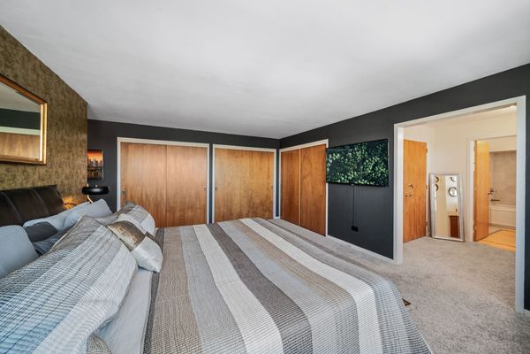6030 N SHERIDAN Road Unit 2201
Chicago, IL
60660
About this home
Mimosa toast : Saturday (6-22) from 11a-2p. You'd assume a celebrity lived here. Finally! A home that deserves the title of "unique". This penthouse overlooks beaches & city with east, south, & west exposures. Almost 4, 000 square feet of space; 2, 700 living space with a 1, 200 sq' terrace. Foyer greets guests with 11' ceilings angled towards windows flood the space with afternoon light. Hardwood flooring gleams over 50' across the home. The living space opens up around 1960's built-ins & half bath. Wood burning fireplace in solid stone anchors & elongates the room. Create multiple sitting arrangements here. Easily have a dining table that seats 12. Bring in multiple sectionals. Why not? You'll have the room; trust me. The mid-century modern feel is just so perfect for this city home. Look to the left & see the sun rising over the water's edge even on a cloudy morning. That view; just stop for a moment & take it all in. Head past the family room to the wet bar with wine fridge. Perfect for those who entertain. An eat-in kitchen gives you time for the morning coffee ritual. Further past, is a stove-top with a view of 3 states. Perfect kitchen for the home chef. Appliances all in stainless. Do dishes with sailboats in the distance. A fridge that plays music. An oven that is easily doubled for feasts. To the west are the bedrooms, all with en suite bathrooms. Primary suite easily accommodates a king set. 4 large closets keep wardrobes in place. Dressing room with makeup space. Bath hosts dual vanity, spa tub, private toilet, & walk-in shower. 2nd suite has a large bedroom, walk-in closet featuring Elfa organization, & a soaking tub. 3rd bedroom boasts lake, city, & sunset views from a private terrace. In-unit laundry room & pantry tucked away. Back to the east is a sunroom clad in cedar. Previously, a perfect hot tub hangout with steam. Imagine what you could make it into. Past new French doors is the real show stopper, a 1, 200 sq ft terrace private to your use. Views of the water, 4 beaches, & Navy Pier. Fireworks every Wednesday & Saturday through the summer. Space to grill, entertain, & lounge. This is the reason to come home. This is the reason to stay at home. This outside space will be your reprieve from the hectic day-to-day. Sunroom windows, kitchen windows, & exterior doors have been upgraded. Speaking of, fridge, washer & dryer, range, dishwasher, kitchen & bar faucets, carpet in 2 bedrooms, roller shades in primary, central AC, split AC & 2 wall units are all newer in the last few years. Home warranty included by seller for piece of mind. Attached garage can accommodate both SUV's or motorcycles; long tandem spot for 2 cars is $260/month. On site gym was upgraded with new equipment. Door staff & engineers on sight. Package receiving & additional storage included. Heat, water, trash all included. 1/2 block to the beach & park. Bicycle path to downtown. Whole Foods, Aldi, Red line train, & Lake Shore Drive are all within walking distance. INVESTORS : You may rent this unit with 12 month lease minimum. Reach out today to see why life is better in a penthouse. Even more with this breathtaking water view. Welcome home!
