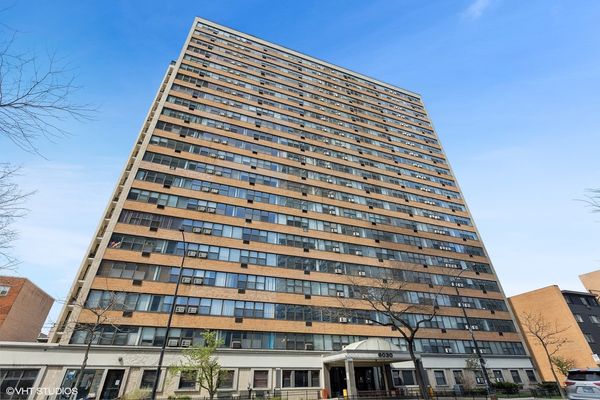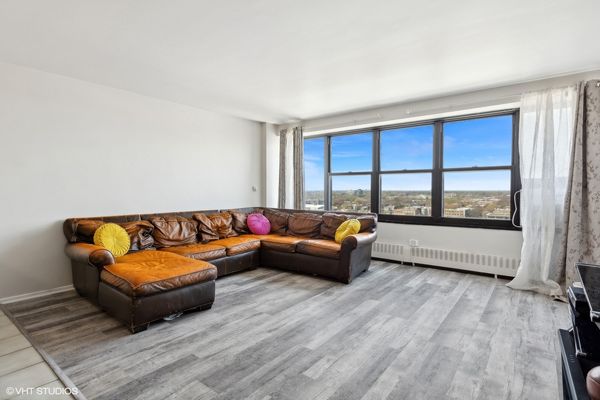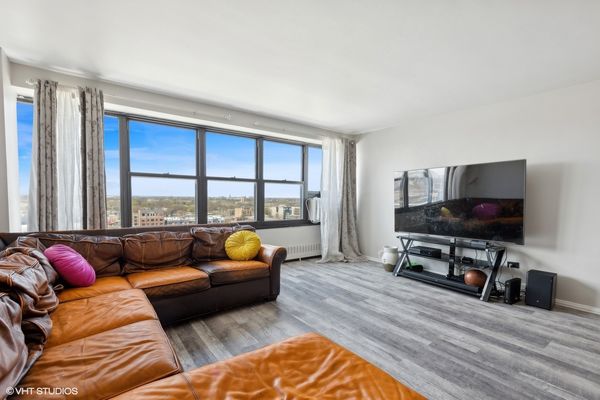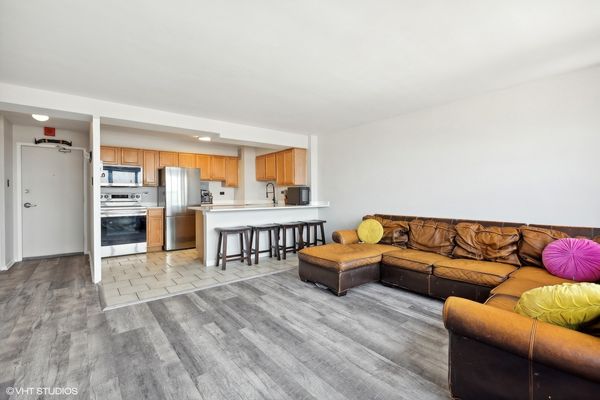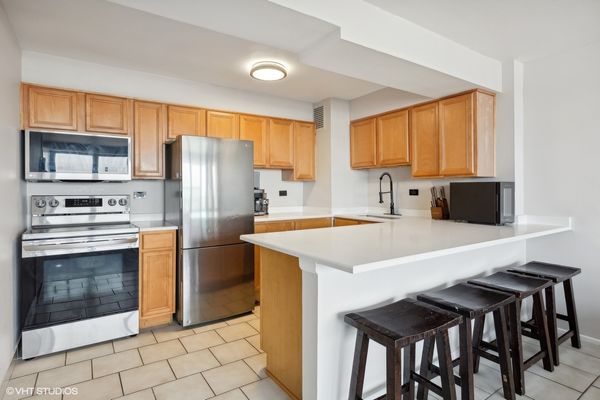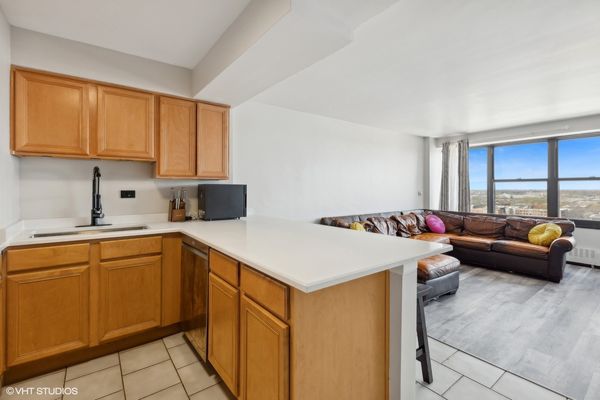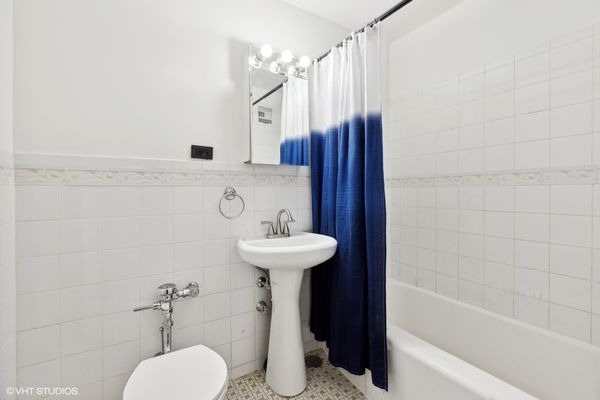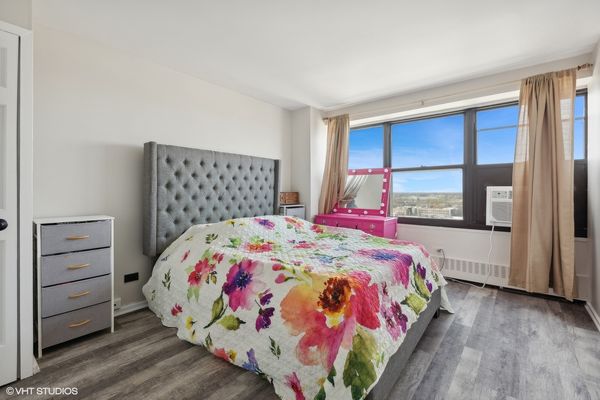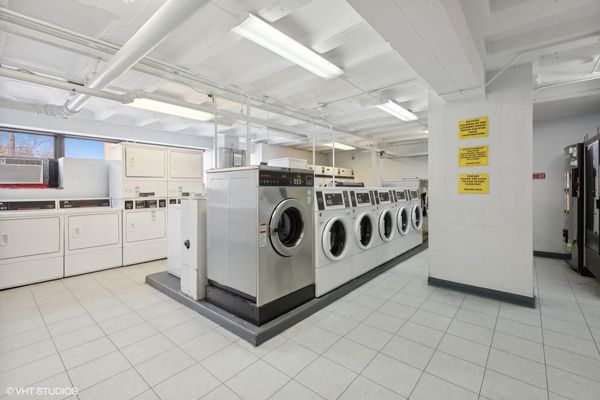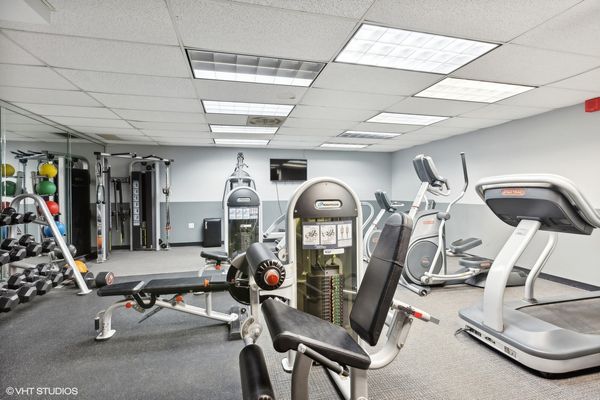6030 N SHERIDAN Road Unit 1403
Chicago, IL
60660
About this home
Inviting and sun-drenched, this charming condo in Edgewater is ready to welcome you home! Step into a spacious living area flooded with natural light, offering picturesque city views. The modern kitchen features ample cabinet space, quartz countertops, and the convenience of a dishwasher. Retreat to the generous bedroom, easily accommodating a King-sized bed with additional space. A pristine, bright bathroom adds to the allure of this residence. Freshly painted walls complement newer engineered hardwood floors, while a plethora of closets provides ample storage. Nestled within a well-maintained, investor-friendly building, residents enjoy access to an exercise room, 24-hour door staff, and convenient parking options. Perfectly situated across from Lake Michigan, with grocery stores, restaurants, and the beach just steps away, this location offers the epitome of convenience. Commuting is a breeze with bus routes nearby and quick access to the El train. Why rent when you can own? Unpack, settle in, and relish in the breathtaking sunset views from your own slice of paradise. Welcome to your new home!
