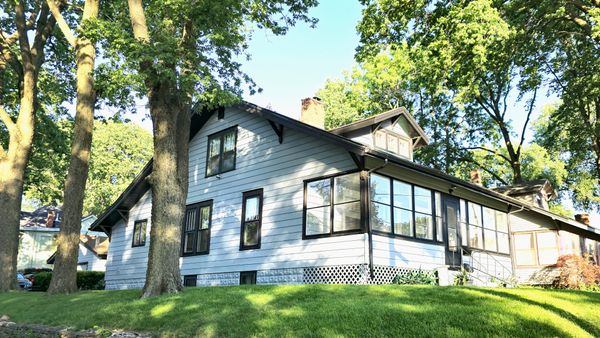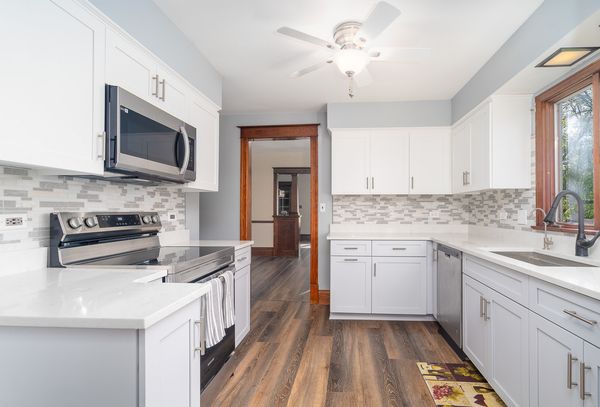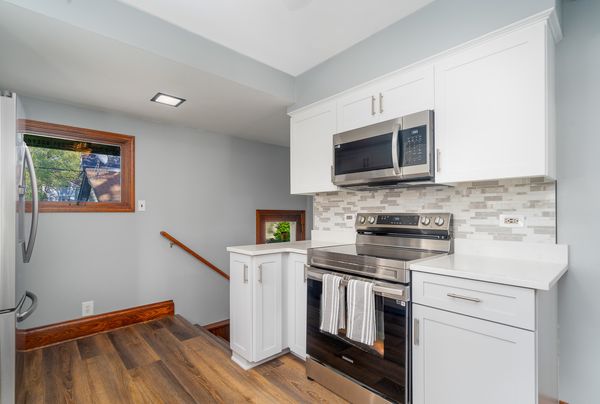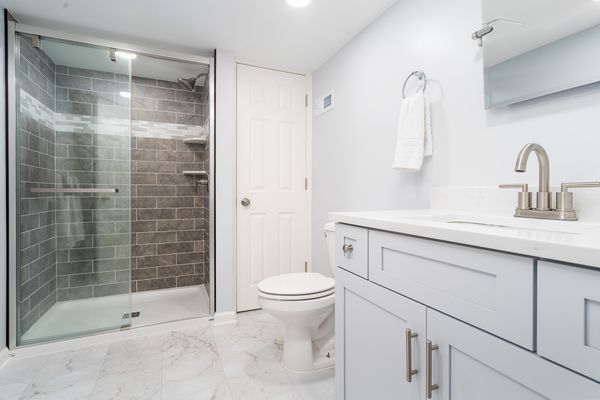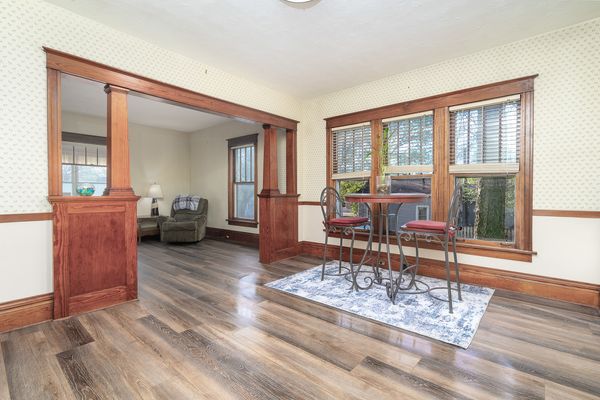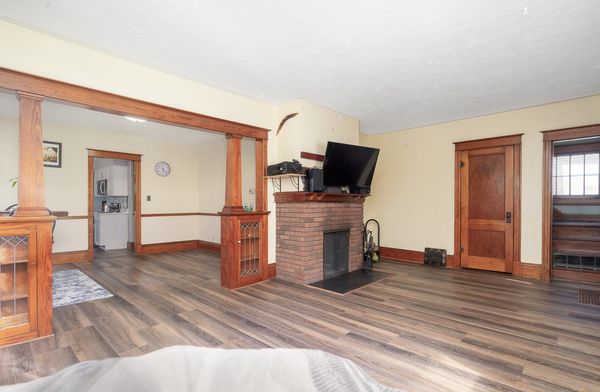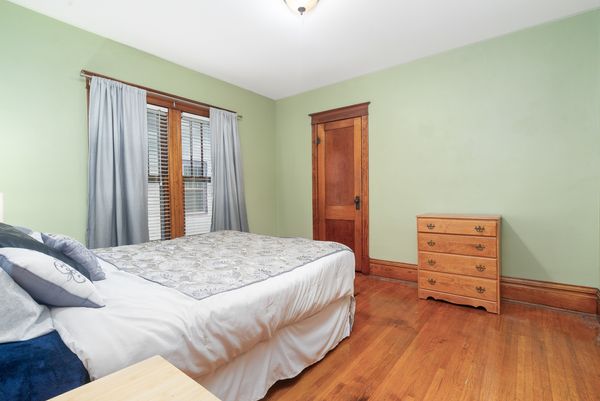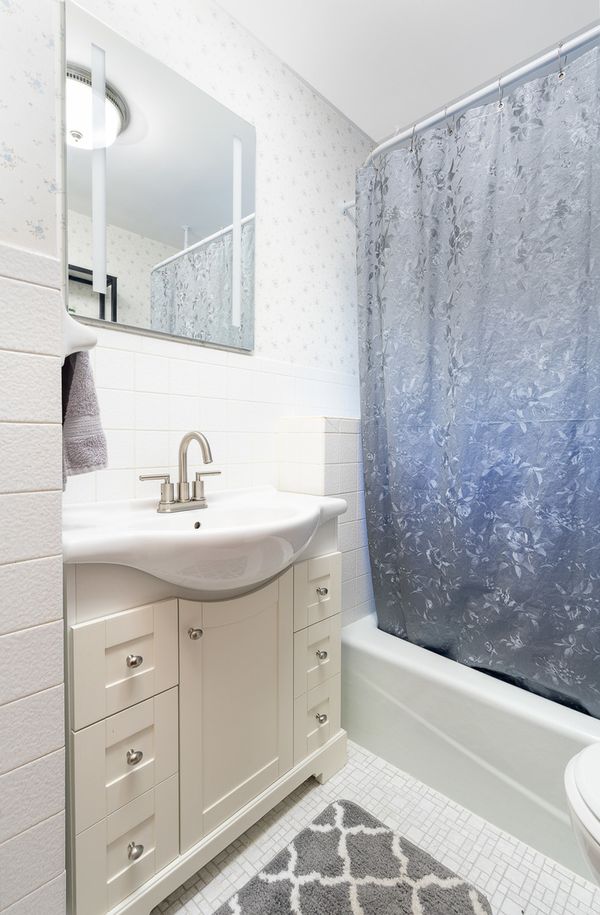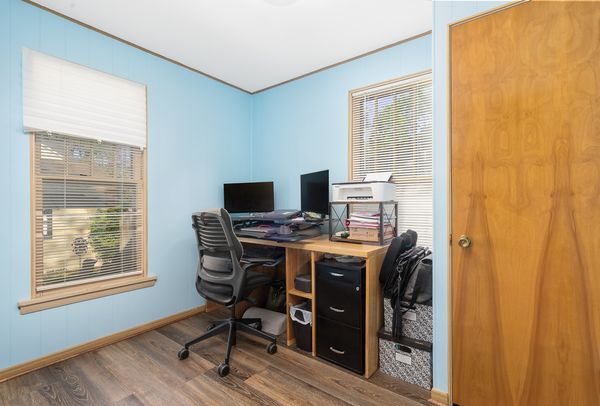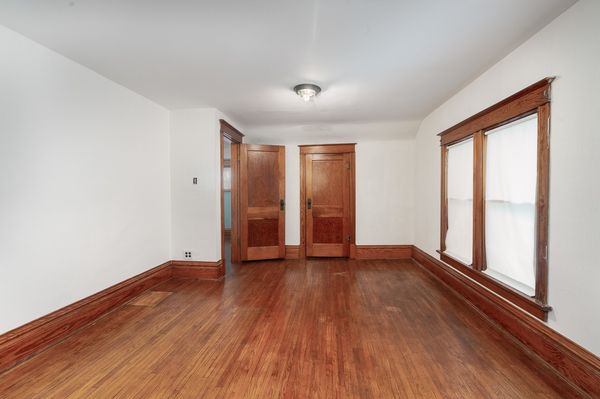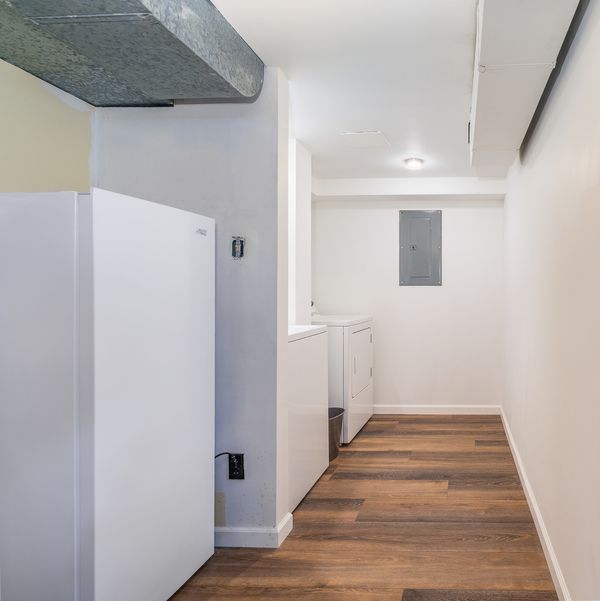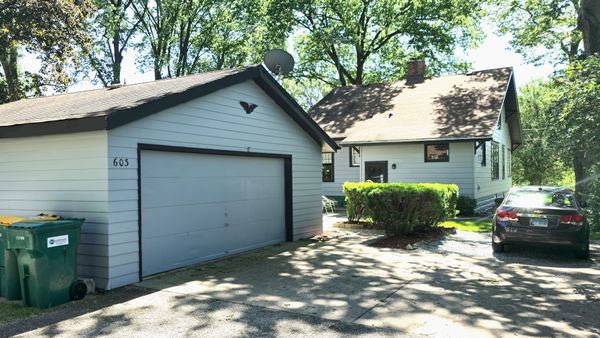603 S Water Street
Wilmington, IL
60481
About this home
3008 SQFT of beautiful Livable Space! Modern & Luxurious Bathroom and Kitchen. Split Bedrooms, Finished Basement, 2.5-Car Garage, Upstairs Game Room/Den, Wood-Burning Fireplace, EVERYTHING YOU NEED TO BE COZY AND FEEL AT HOME! As you enter, a MODERN KITCHEN awaits you, featuring STAINLESS-STEEL appliances, QUARTZ countertops, USB outlets for convenience, a reverse osmosis system, and SOFT-CLOSE CUSTOM WOOD CABINETS. The LUXURIOUS BATHROOM has a beautiful floor and a rejuvenating WALK-IN SHOWER. With the ORIGINAL CRAFTSMAN MILLWORK and trim that adorns nearly every corner you will feel a sense of cozy elegance reminiscent of a bygone era - warming you as much as the all-brick WOOD BURNING FIREPLACE. Down the street from two playgrounds and two schools. Sellers will have the house & garage completely painted by May 24th. Seller to provide a $990 - 1 Year - home warranty from American Home Shield. - Shield Complete Package.
