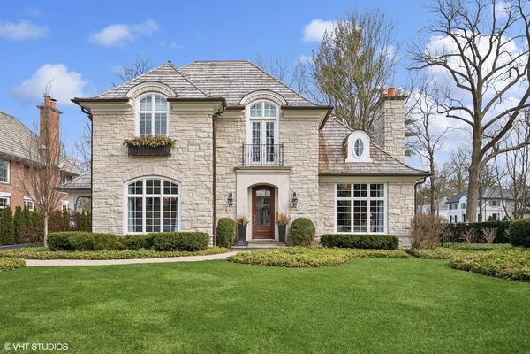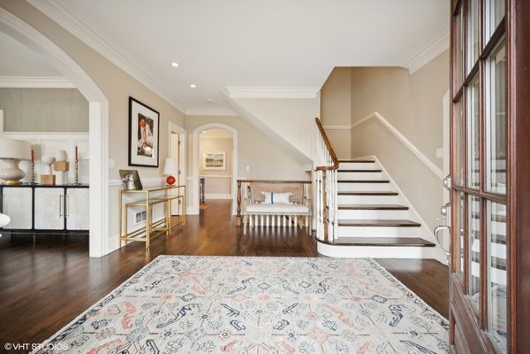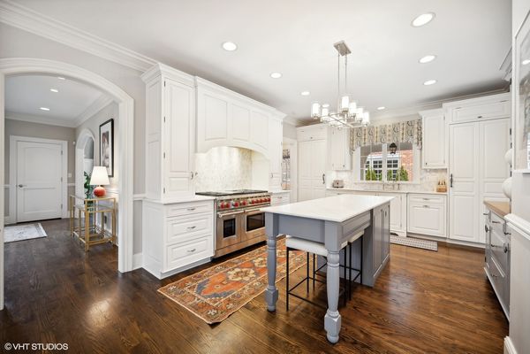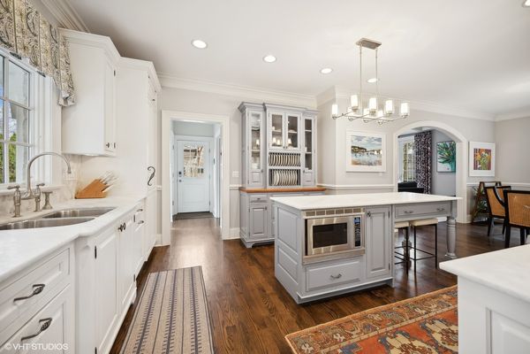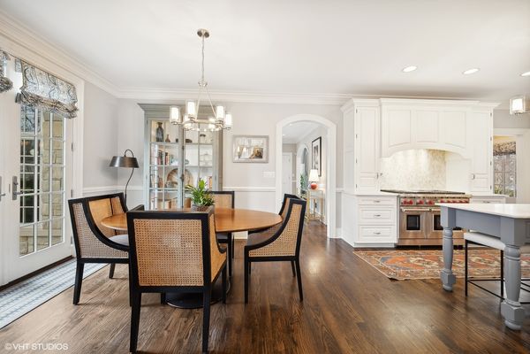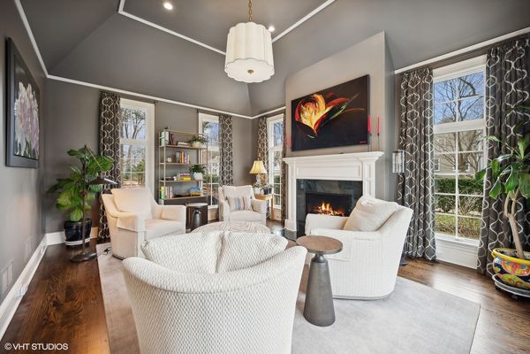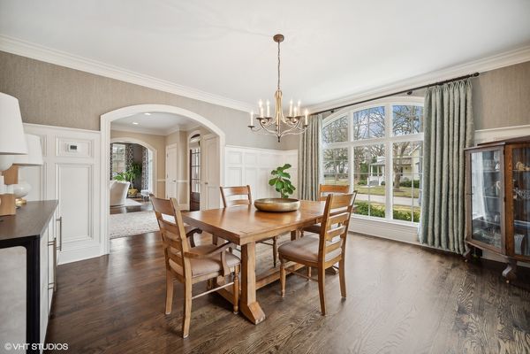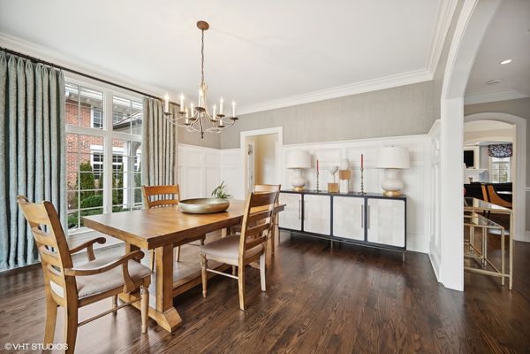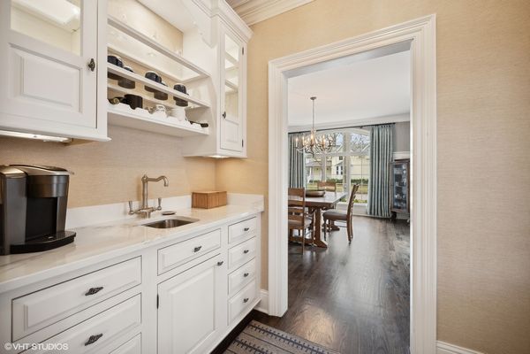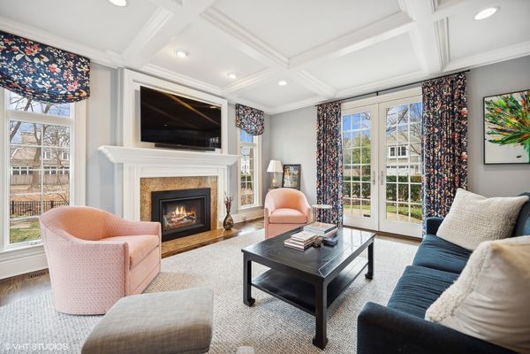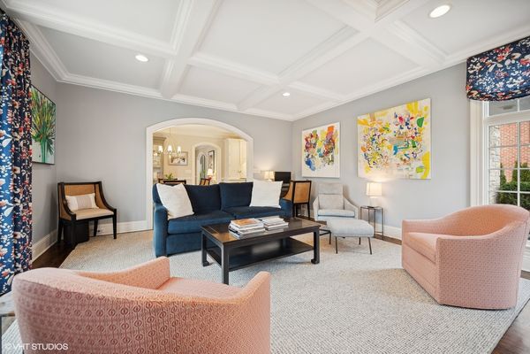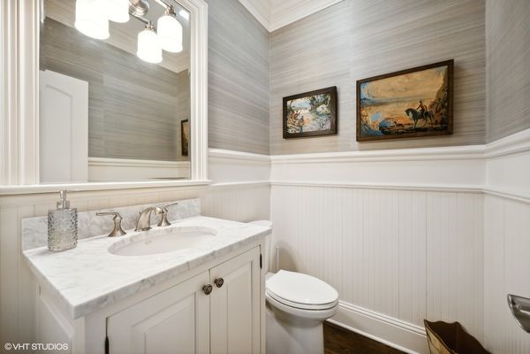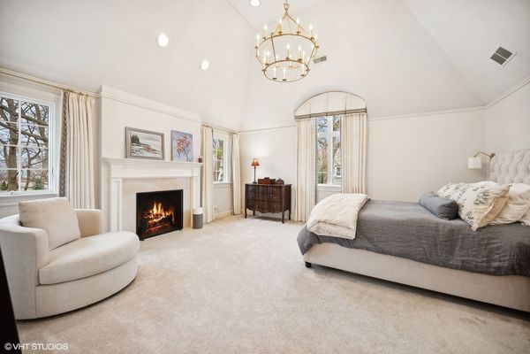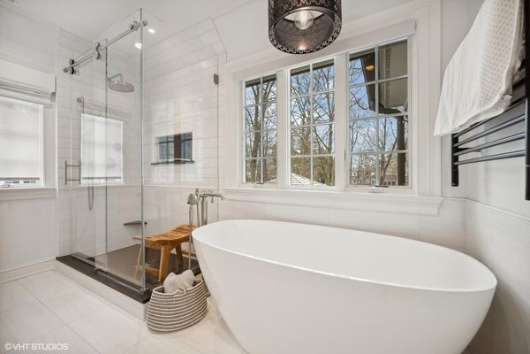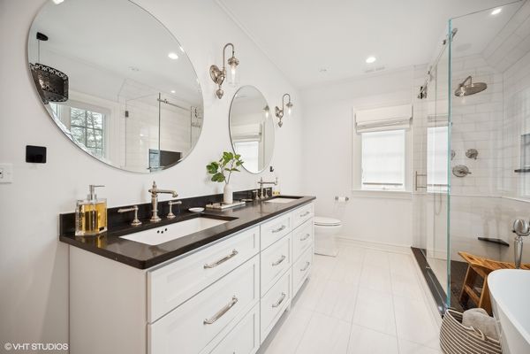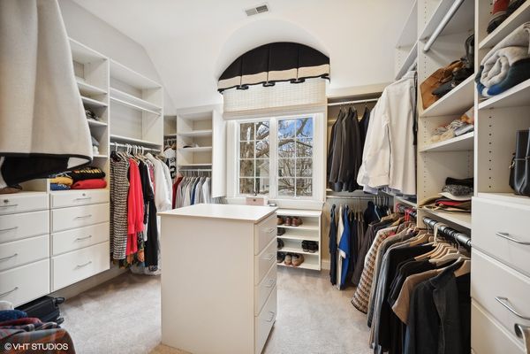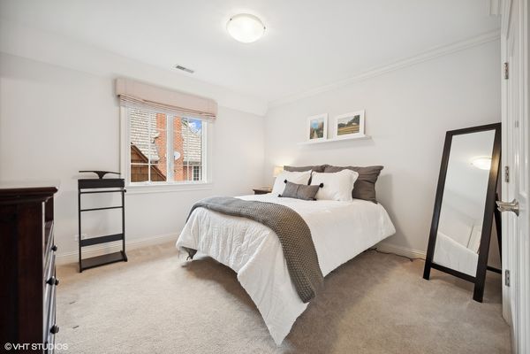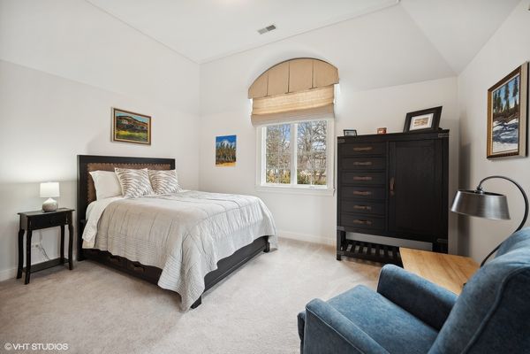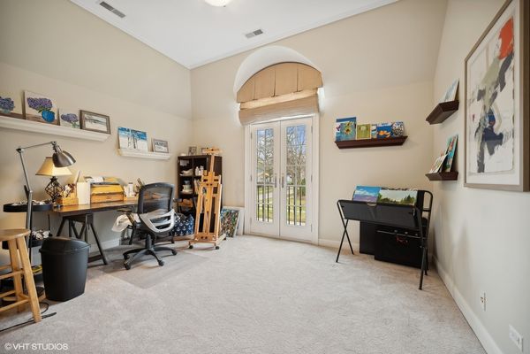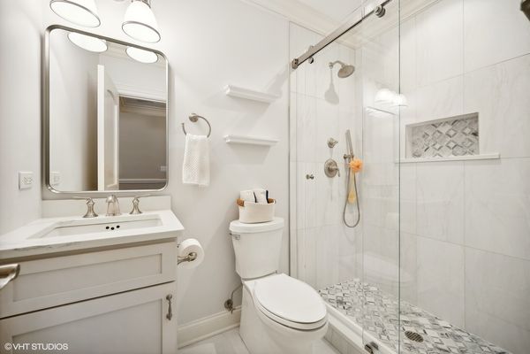603 Maple Avenue
Lake Bluff, IL
60044
About this home
Spectacular custom build stone home designed & constructed by Landmark & Goebeler in an A+ location 1 block from Lake Michigan and steps from downtown, featuring tons of brand new upgrades! Beautiful Nantucket style eat-in Chef's kitchen features inset cabinetry, honed natural stone countertops, large work island w/ stool seating, furniture style hutch, professional grade SS Wolf oven/range, separate full-size Sub Zero refrigerator & freezer ('23), Cove dishwasher ('23) & Dacor microwave ('22) complete w/ a large break-fast area w/ French Doors to the paver patio and all open to the cozy family room featuring floor to ceiling windows, coffered ceiling, gas starter FP, & French Doors to the patio & yard. Stunning & dramatic designer living room features a volume tray ceiling, gas starter FP & statement drum chandelier. The bright & sunny formal dining room, off the gracious, inviting & oversized foyer, features a New England style wainscoting and a gorgeous butler's pantry w/ brand new countertop ('22) and side door access to the generous & beautiful blue stone covered porch. 1st floor laundry/mudroom w/ new LG W/D ('22) & counters and a lovely powder room round out the entertainment friendly 1st floor. Upstairs the handsome primary suite features a vaulted ceiling, gas fireplace, professionally organized walk-in closet and gorgeous, brand new luxury spa bath w/ heated floors, glass enclosed shower, separate free standing tub and double sink vanity ('23). All generously sized secondary bedrooms feature abundant & organized closets, many windows providing tons of natural light, and 2 newly remodeled baths (1 ensuite, 1 hallway, both '22) in natural stone. Full finished basement features a 5th bedroom, full bath, giant recreation room w/ stone WBFP, built-in bar w/ wine fridge, tremendous storage space and new LVP flooring ('21). Gorgeous hardwood floors T/O the main level, high-end molding & millwork and recessed lighting T/O the entire home plus additional upgrades include new cedar shake roof on home & garage ('22), all new HVAC (3 furnaces & 2 AC units '22), 220 Volt Car Charger installed ('23), garage door ('22), aluminum fencing installed around the side & backyard, upgraded landscaping & ADT security system. Pride of ownership and wonderful design makes this amazing home a pleasure to show and literally move-in ready for the next owners to simply unpack and enjoy lake breezes and all the community has to offer. Hurry - this one won't last!
