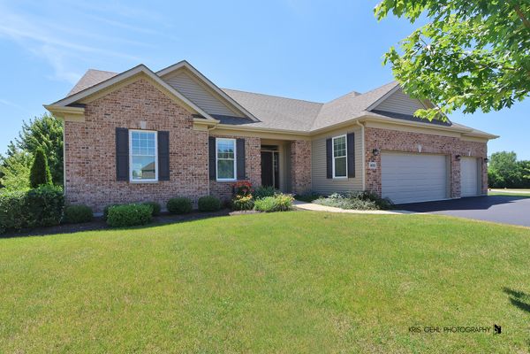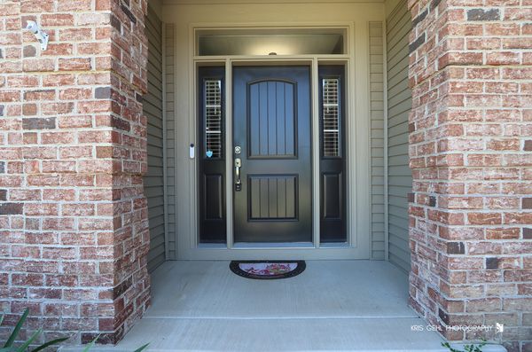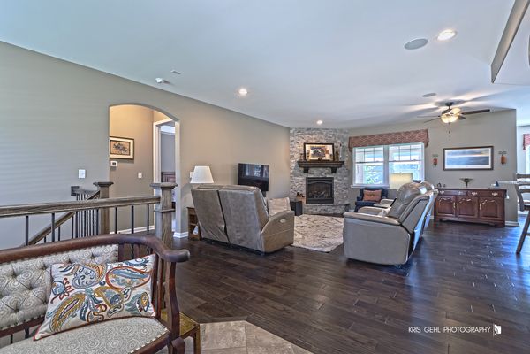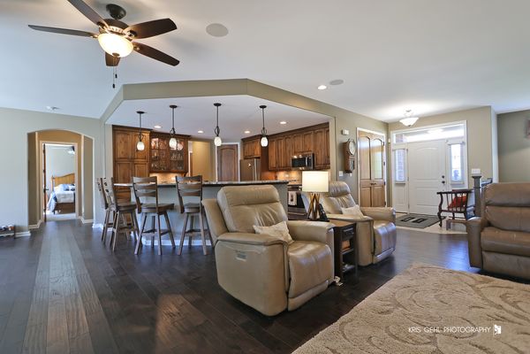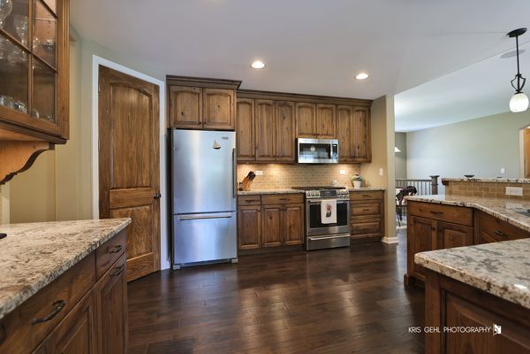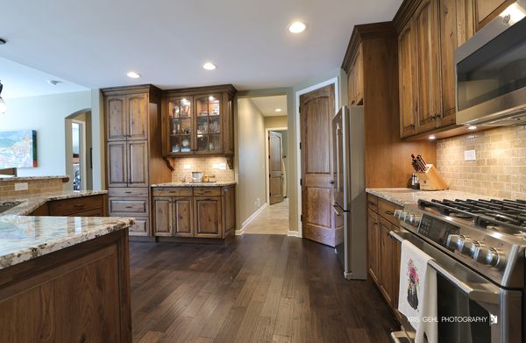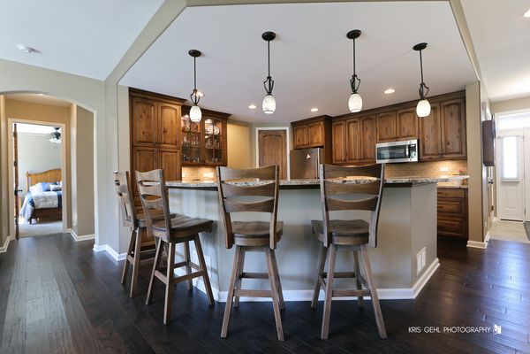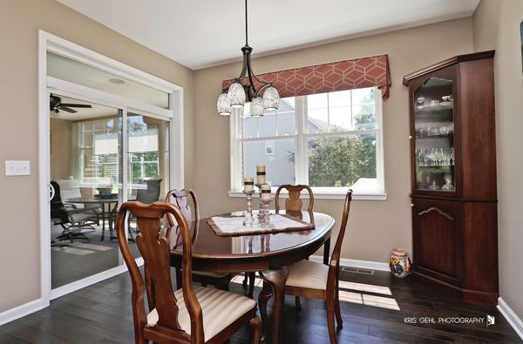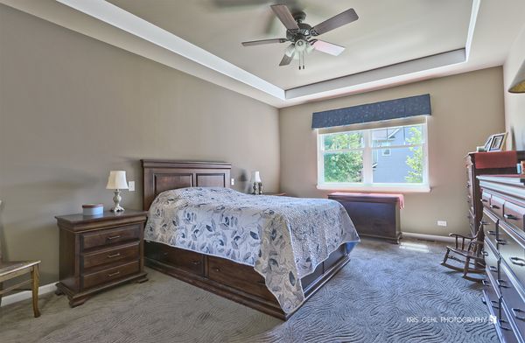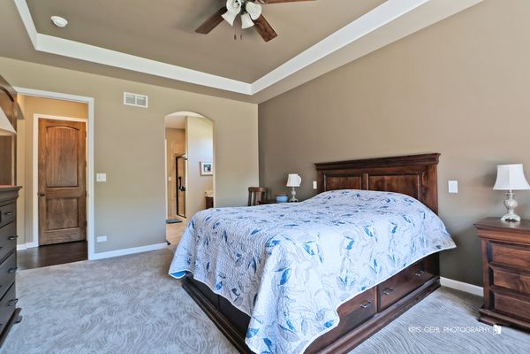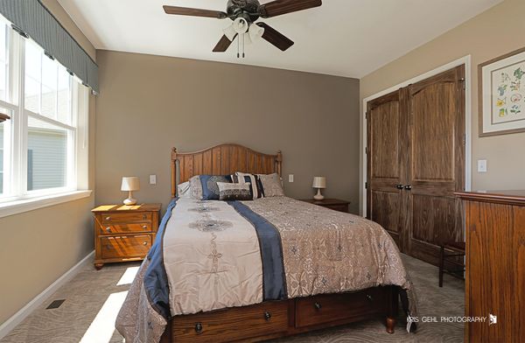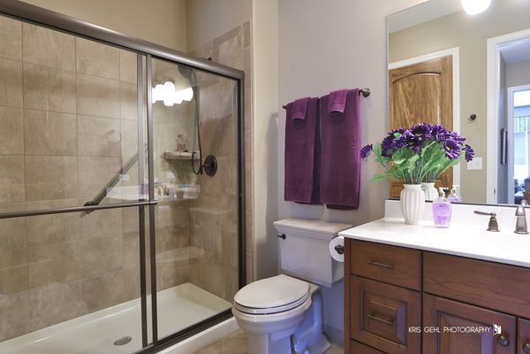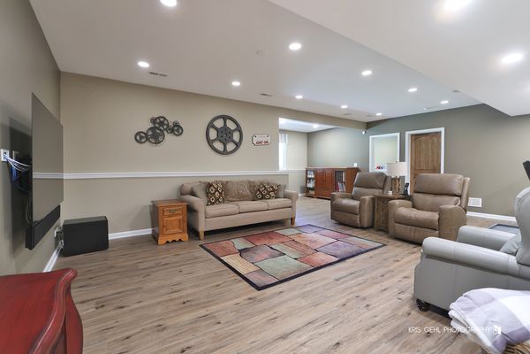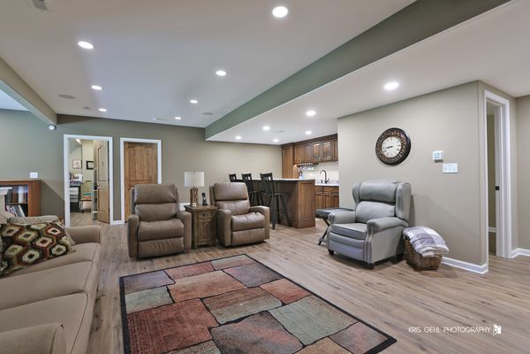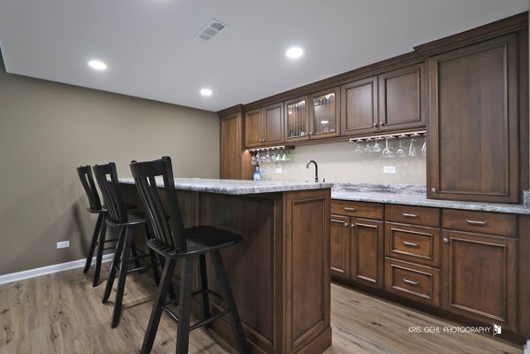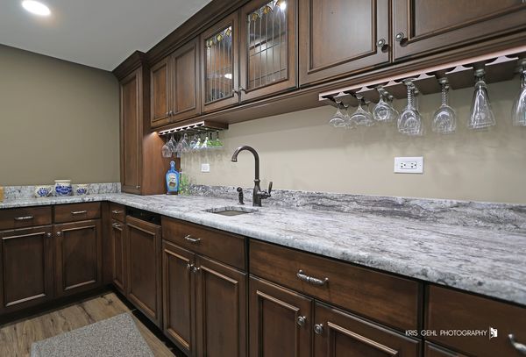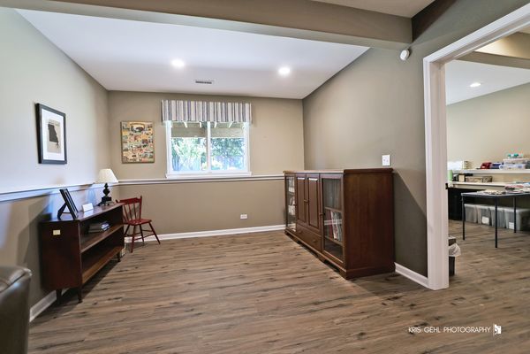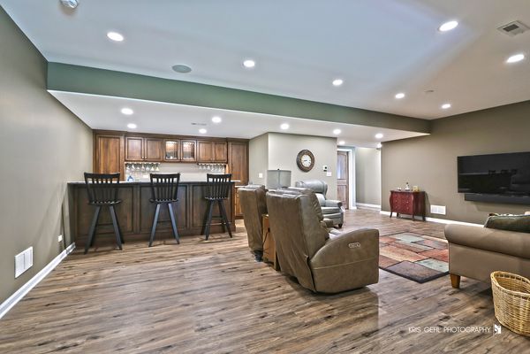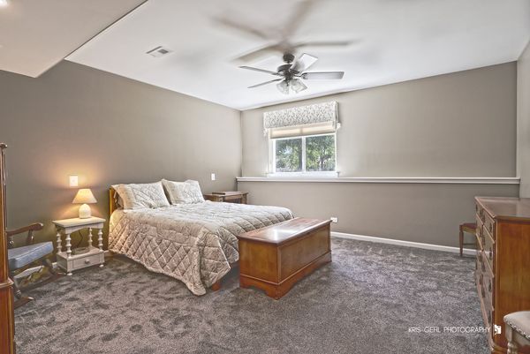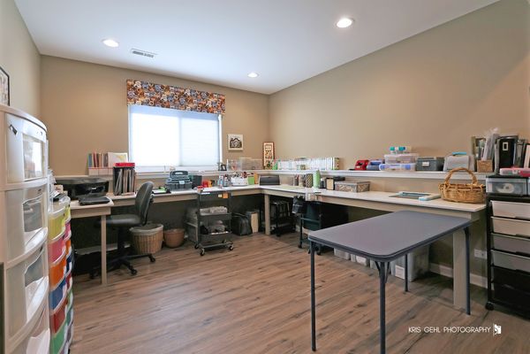603 Kelli Ann Circle
Lake Villa, IL
60046
About this home
Welcome to this stunning custom-built ranch home, a perfect blend of elegance and functionality. This residence boasts 4 spacious bedrooms and 2.1 baths, designed with meticulous attention to detail and loaded with high-end upgrades. As you step inside, you're greeted by an open floor plan adorned with beautiful wood floors and ceramic tile. The living area, highlighted by a cozy fireplace, seamlessly flows into the kitchen, making it an ideal space. The kitchen is a chef's dream, featuring a tall breakfast bar, a walk-in pantry, stone countertops, custom-designed and built cabinets, and upgraded stainless steel appliances. Just off the kitchen, the dining area opens to a charming three-season enclosed porch with sliders that offer a picturesque view of the meticulously landscaped yard and back composite deck. The entryway from the garage is thoughtfully designed with additional counter space and cabinets, providing the perfect spot to organize everything you need as you head out the door. Adjacent to this area is the main floor laundry room, equipped with ample counter space and cabinets for added convenience. The primary bedroom is a true retreat, featuring a luxurious bathroom with a walk-in shower, double sinks, and a huge closet complete with upgraded organizational shelving. The show-stopping finished English basement is a highlight of this home, offering all the bells and whistles you could desire. This versatile space includes the 4th bedroom, a half bath perfect for guests, a wet bar entertaining area, a large recreation room, and a craft room that could easily serve as a 5th bedroom. Additionally, the basement provides 2 very large storage rooms, ensuring that storage space is no issue. With its blend of luxury and practicality, this home is designed to accommodate your every need and desire. Don't miss the opportunity to make this exceptional property your own.
