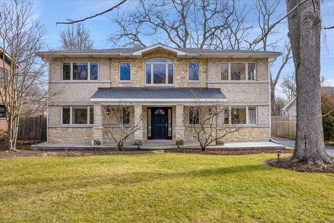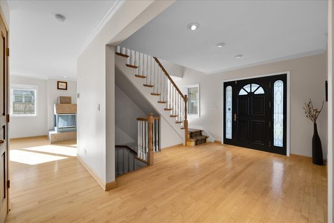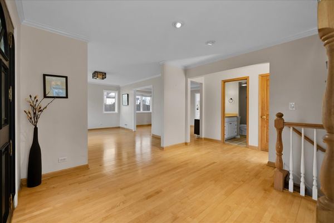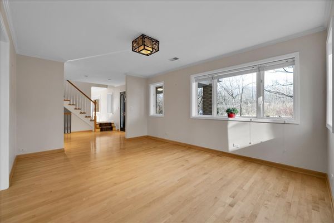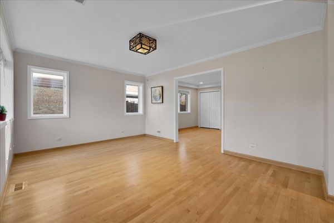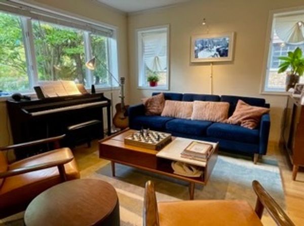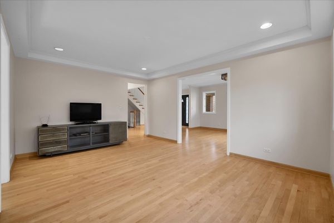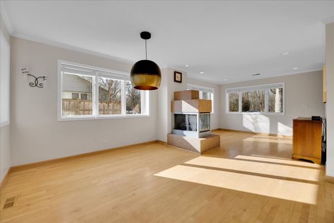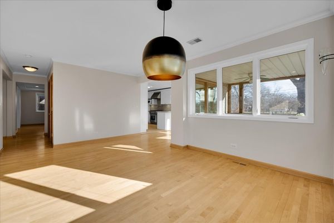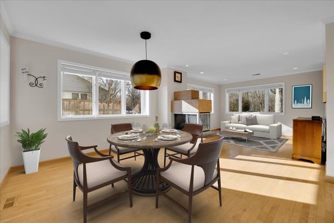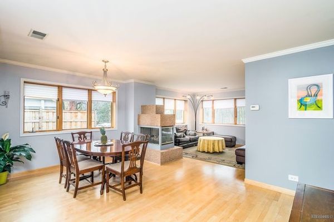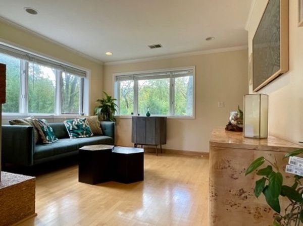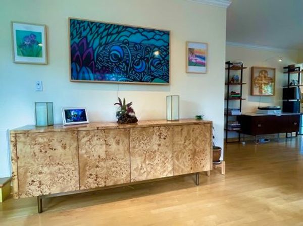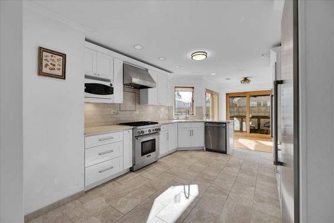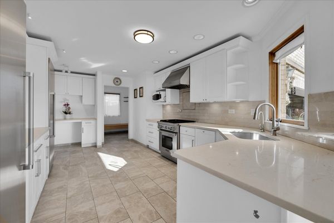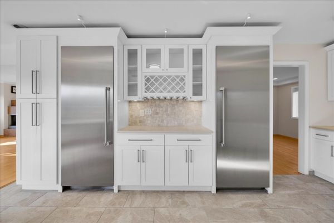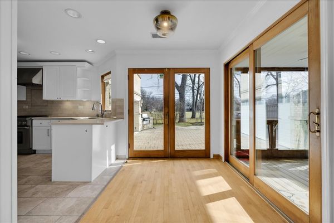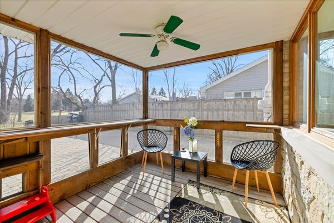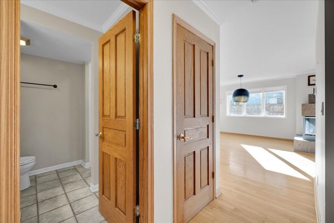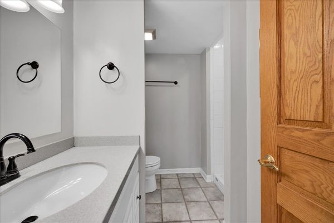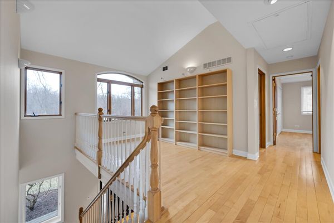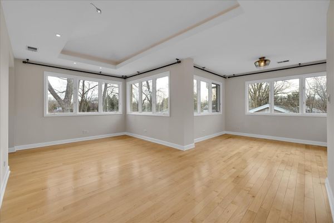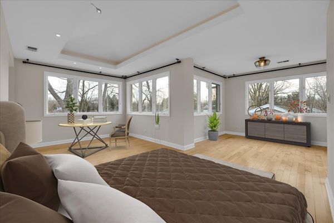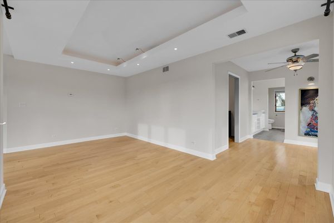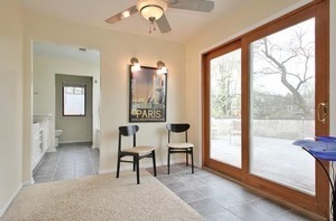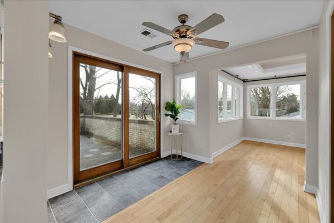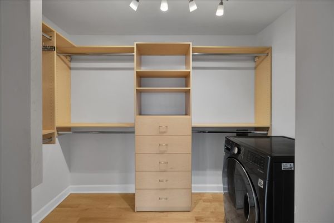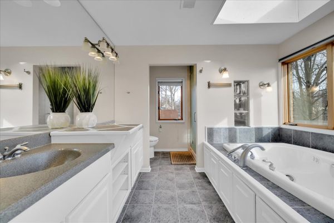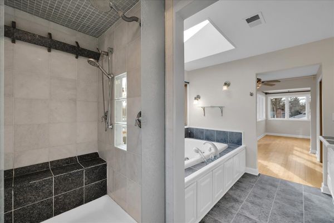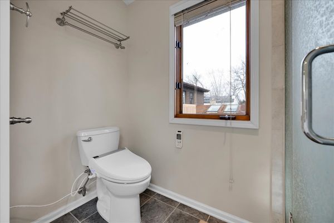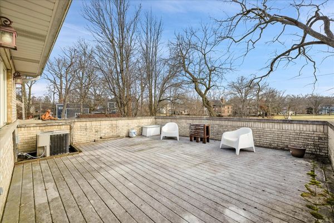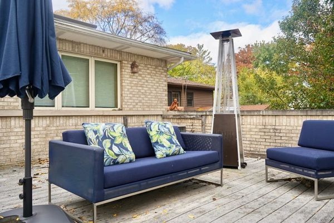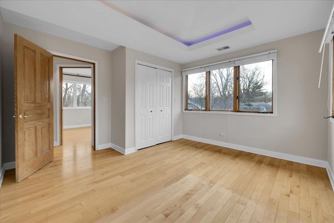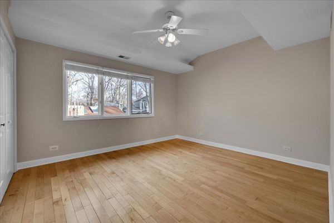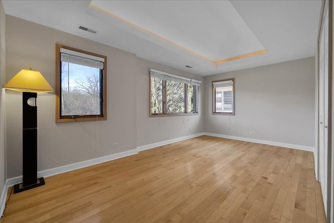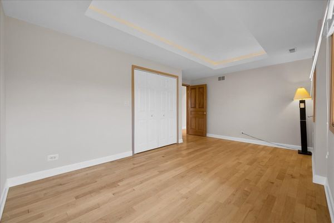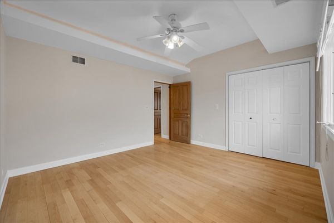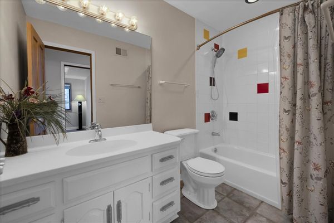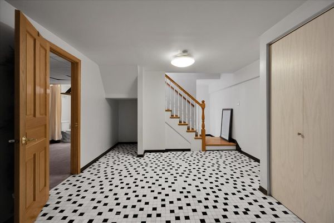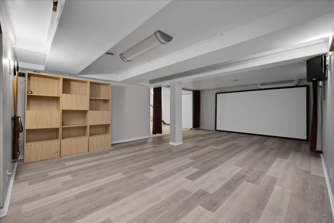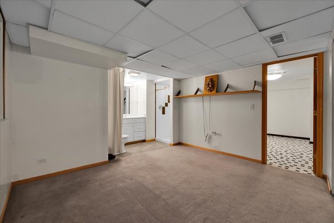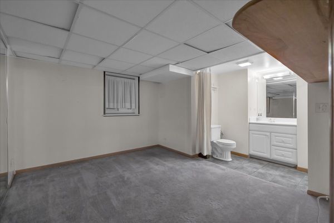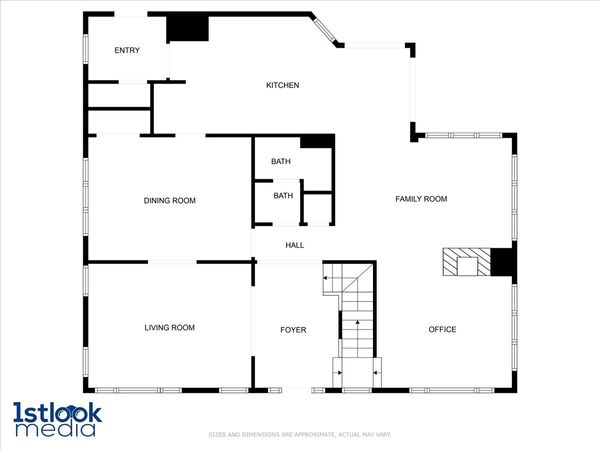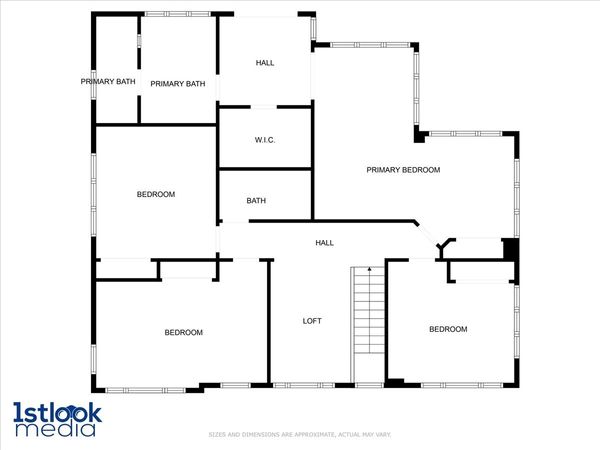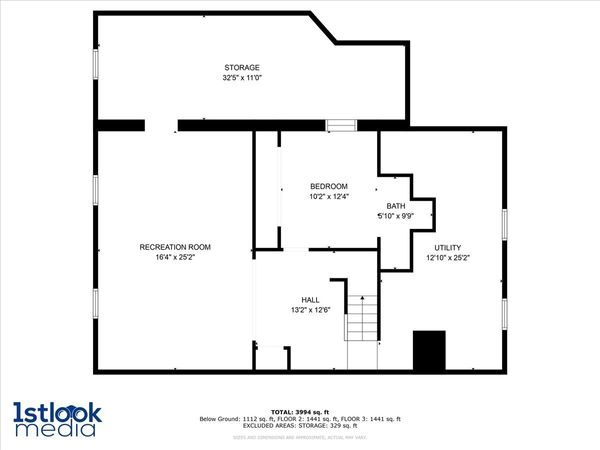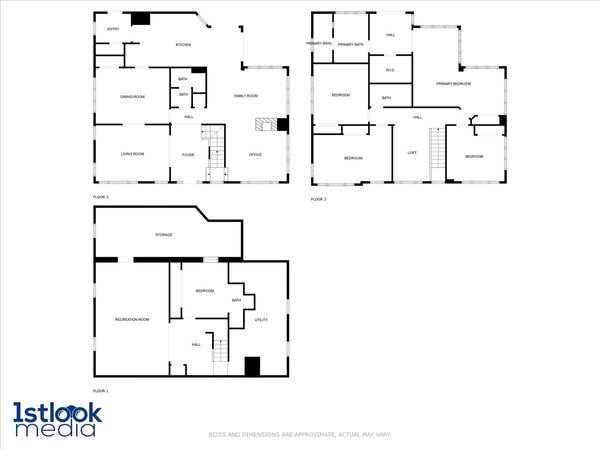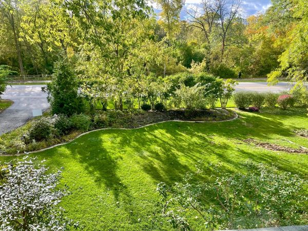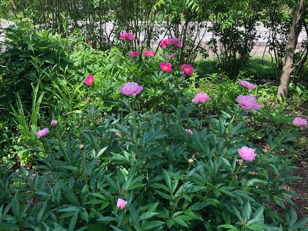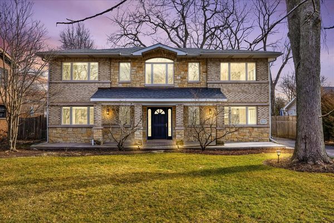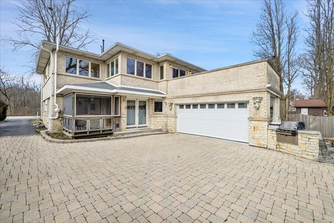603 Harms Road
Glenview, IL
60025
About this home
Fantastic opportunity to live near forest preserve and a very well-groomed park, so rare and so great: Sun-filled, professionally designed, solidly built, two-story brick home in the highly coveted award-winning New Trier School District with immaculate details & modern upgrades! Natural maple hardwood floors gleam throughout the first and second floor. Five bedrooms, an office, and four full baths (first floor and basement each has a full bath). Completely updated Luxury kitchen with all Thermador appliances flows onto the breakfast area and family room which has a multi-side cozy fireplace. Charming 2nd floor with a great size of four bedrooms and a cathedral ceiling loft, perfect for a home office. All bedrooms have tray ceilings with recessed lights. The master suite has a sitting room, spa-like bathroom with separate shower, walk-in closet with laundry, and its private huge deck overlooking the amazing park. The home also has a finished basement featuring a theater room, a bedroom with a full bathroom, laundry room and ample storage space. Tucked away from the street on a private wooded lot with wonderful landscaping, enjoy, relax and unwind amidst the fresh air and the beauty at the large stone paver patio with a built-in grill, a firepit and the view of vast Cunliff Park, an absolute neighborhood gem that has a playground, four tennis courts, a basketball count, a baseball court, picnic/grill area and field; Walk, bike at forest preserve trails of the Glenview/Harms Woods any time. Conveniently located with easy access to schools, shopping, dining, entertainment, and transportation options, this home, with its exceptional features, prime location, and top-rated school districts, offers an incredible opportunity to embrace a comfortable and fulfilling lifestyle. EV Charger ready in the attached two car garage.
