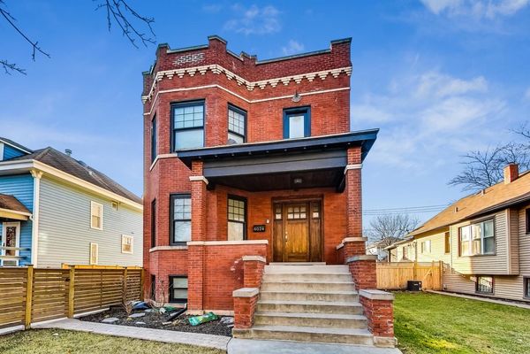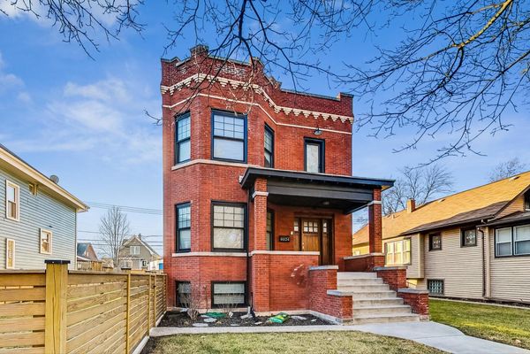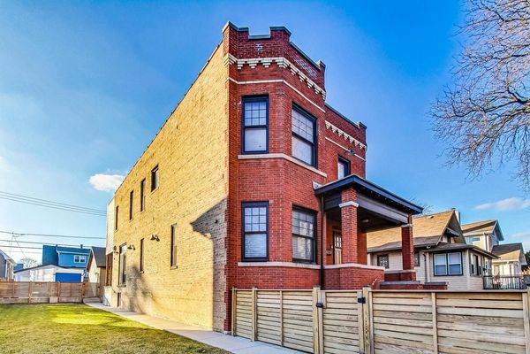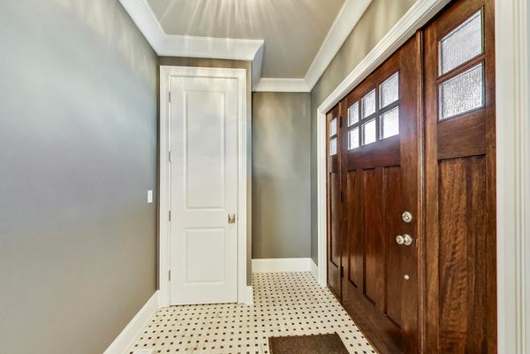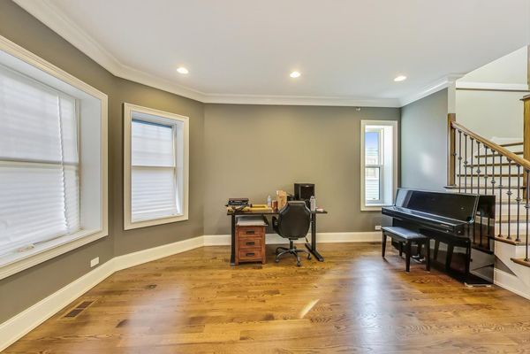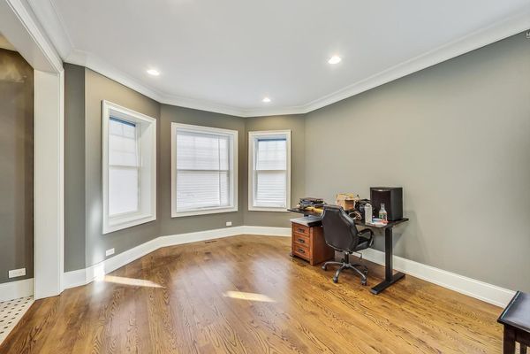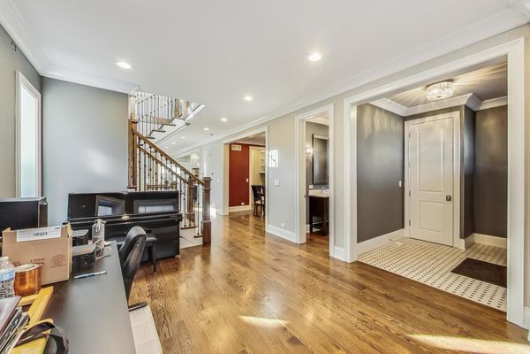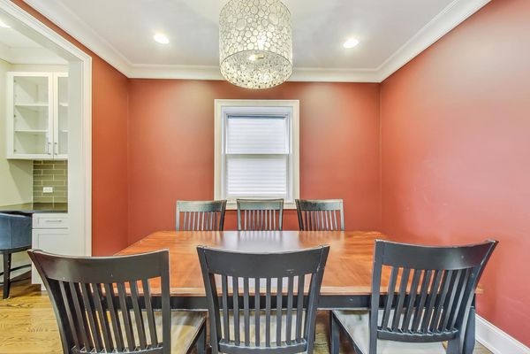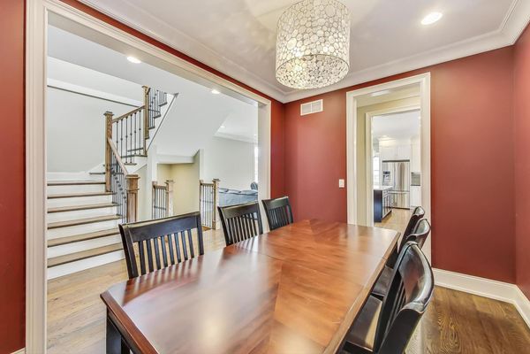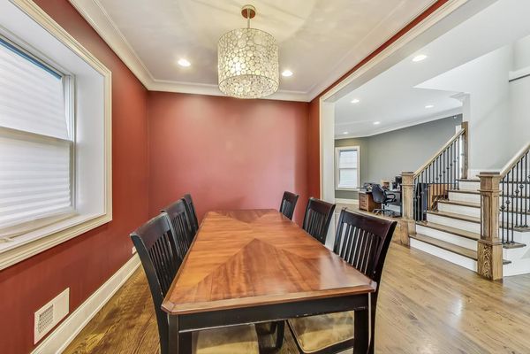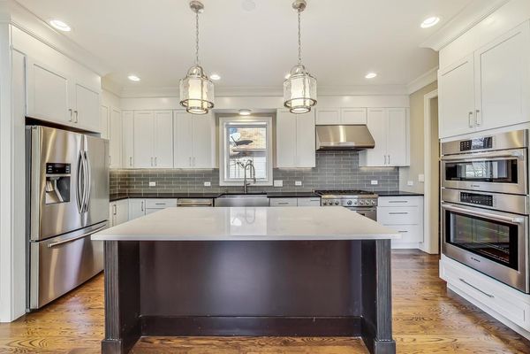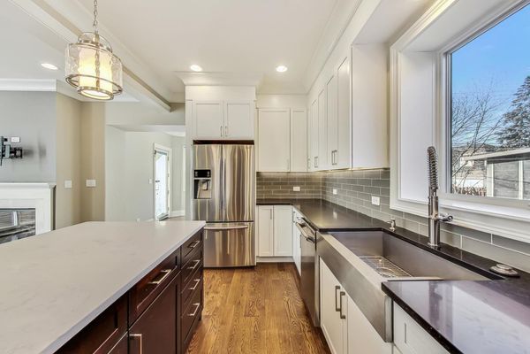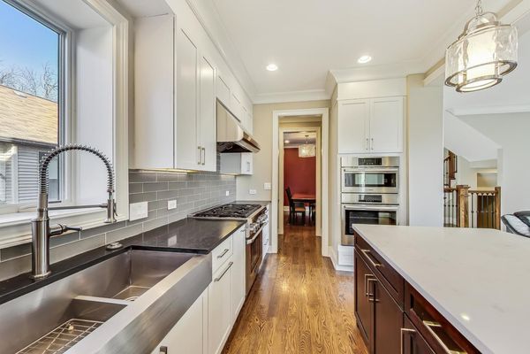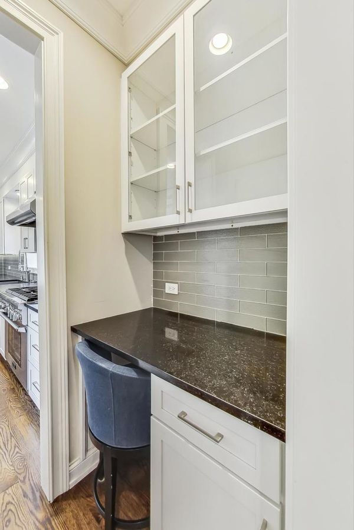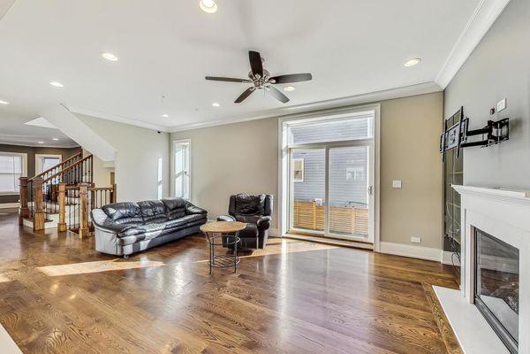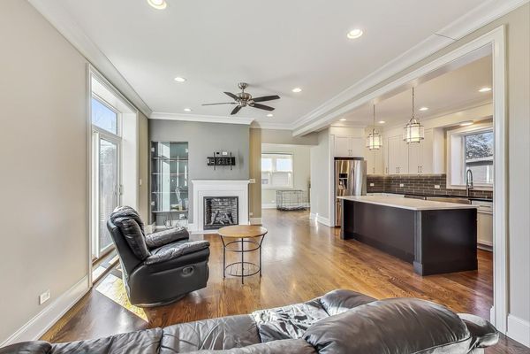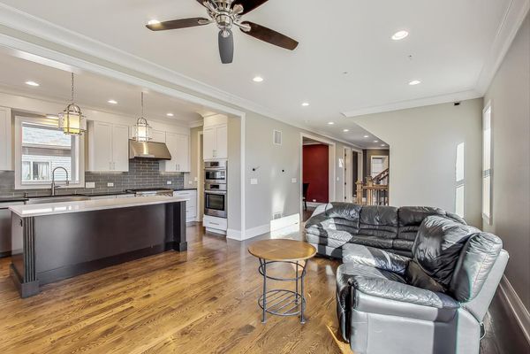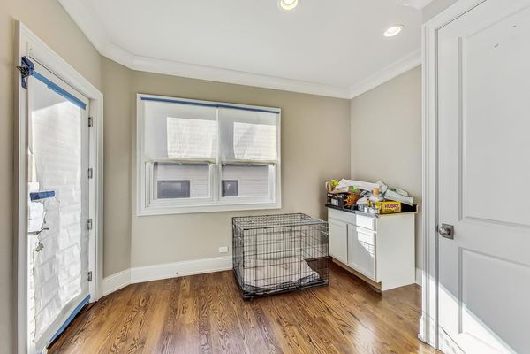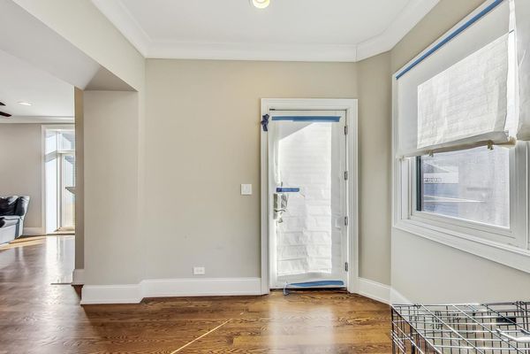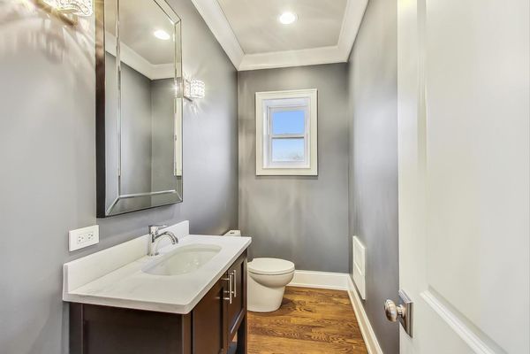6024 N Neva Avenue
Chicago, IL
60631
About this home
You'll absolutely love this outstanding transformation of a former 2-flat to this Spacious Single Family Residence! This beautiful home features High Ceilings, Hardwood Floors, Recessed Lighting, Crown Molding & more! Completely gutted down to the brick in 2016-17 with a new, oversized 2.5 car Garage plus parking pad. Main Level features a Powder Room, tons of Natural Light with Large Windows and Open Floor Plan. Kitchen features Large Island with high-end Stainless Appliances & Farmhouse Sink. Great Pantry area with setup for a mini Office or Dry Bar. Kitchen opens to large Family Room w/ Gas Fireplace and Open Stairwell to 2nd floor. Large Mud Room leading to Deck to enjoy your morning coffee and summer nights. Walk up the Wide Staircase to 3 Bedrooms and Loft area perfect for an Office Space or Sitting Area. You'll also love the Laundry Room with Sink and Cabinets. Spacious Primary Suite with Walk-In Closet and adjacent room with many uses including Office, Nursery or Sitting Room. Primary Bath features Whirlpool Tub, Walk-in Shower with Ceiling Mounted Showerhead and Double Sink! Additional Full Bath with Tub and Hardwood Floors in all bedrooms. Basement was dug out, re-poured and features Radiant Heat. Open space with Rec Rooms on either side of the stairwell. Perfect for Home Gym or Play Area. Room across from Full Bath with Walk-In Shower could be 4th Bedroom. Plenty of Storage Space or potential Workshop. Hookup for additional Laundry Room. The Garage has high ceilings, 8' Garage Door and pulldown stairs for attic storage. Large, Fenced in Side Yard. This home has too many wonderful features to list them all! Located in Highly Desirable Old Norwood Park, close to Public Transportation, Entertainment & so much more. You'll love to call this home!
