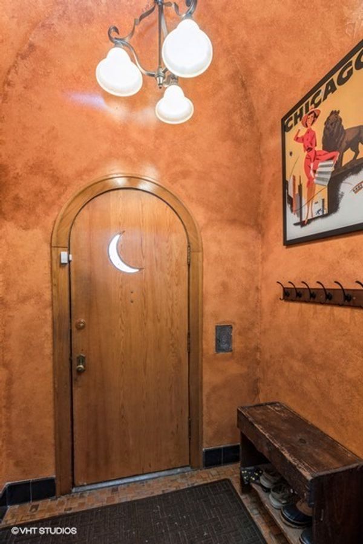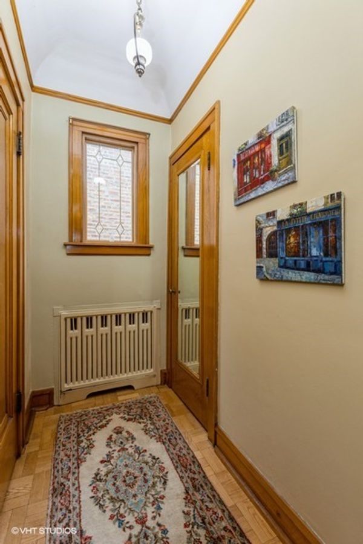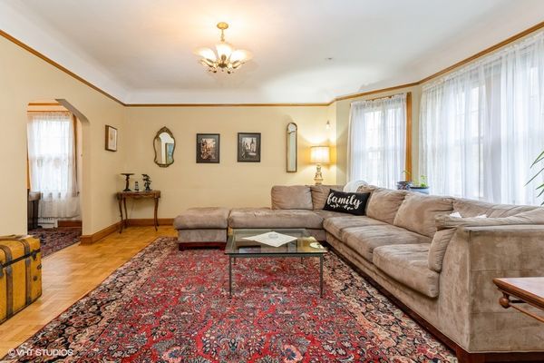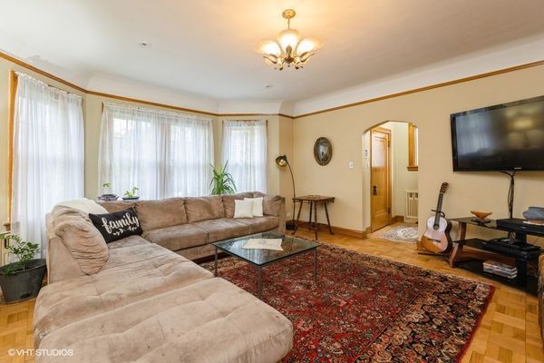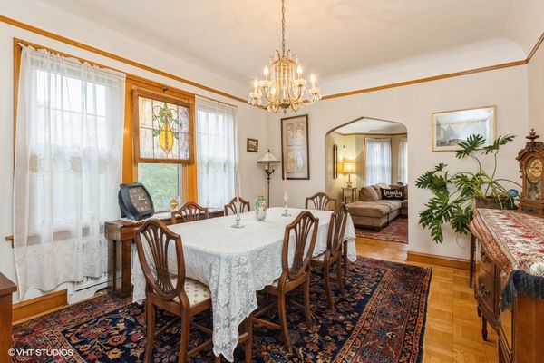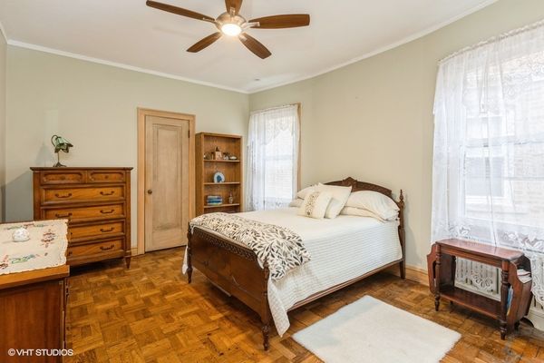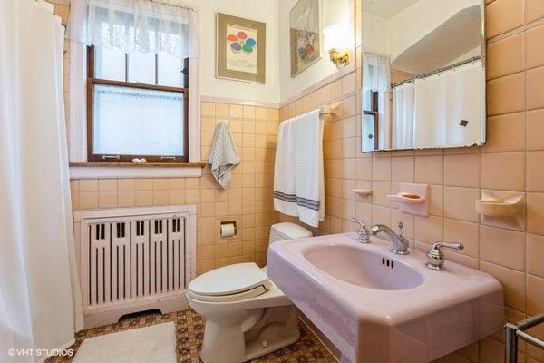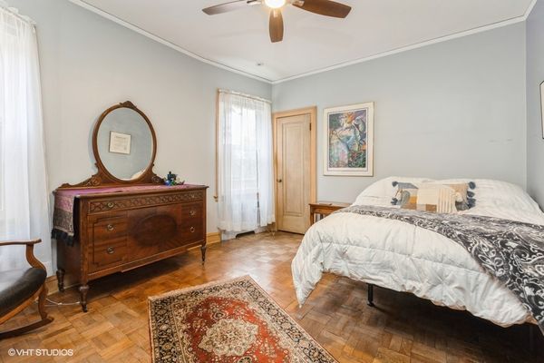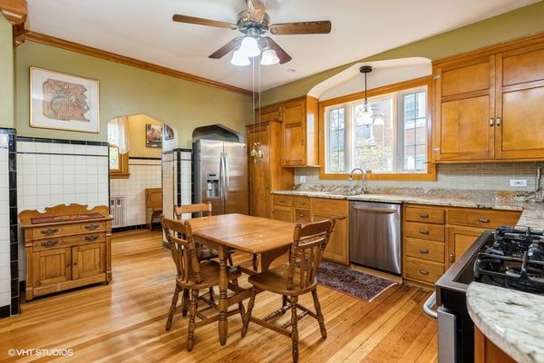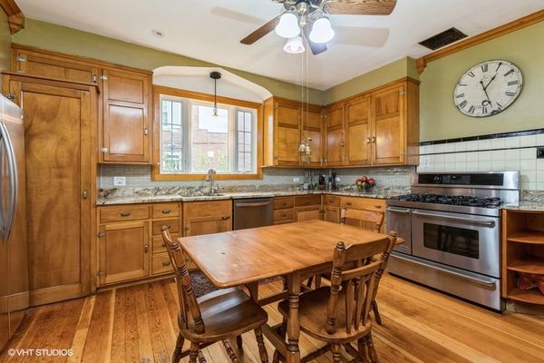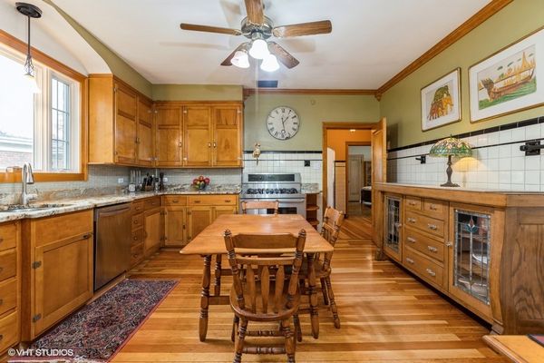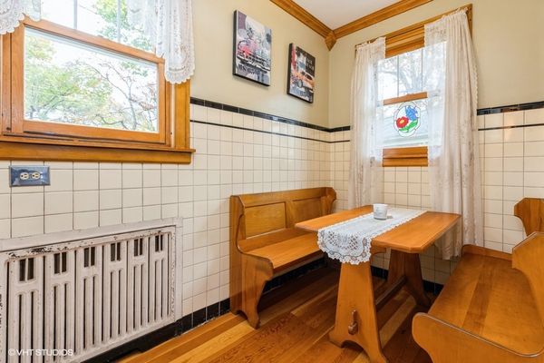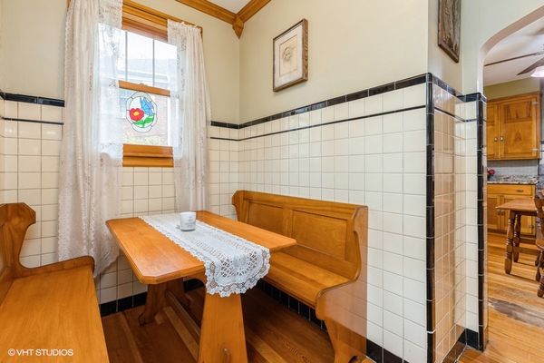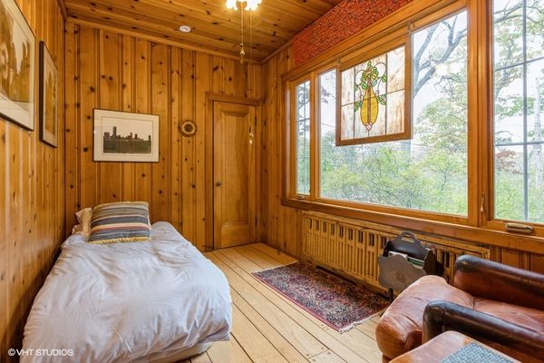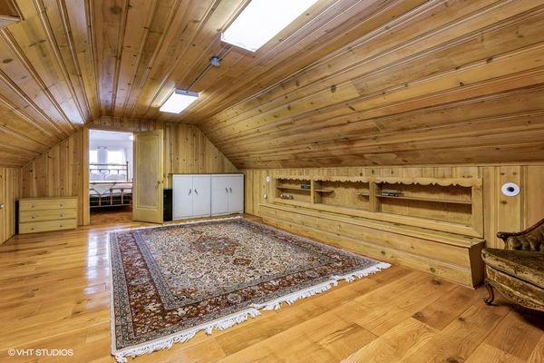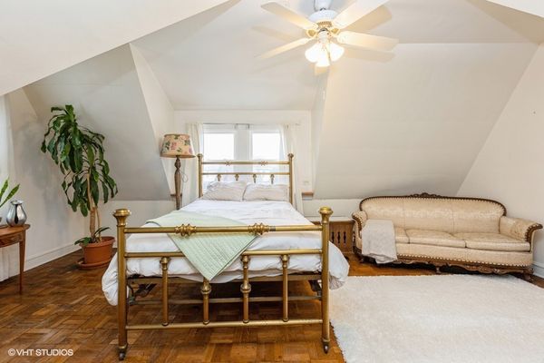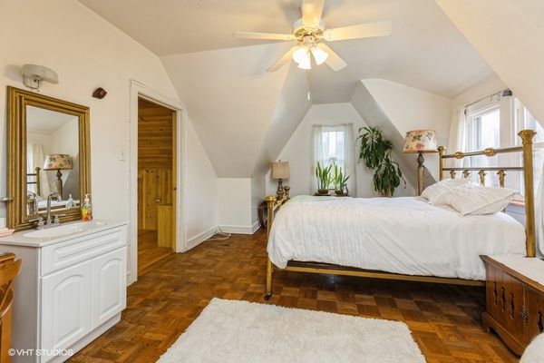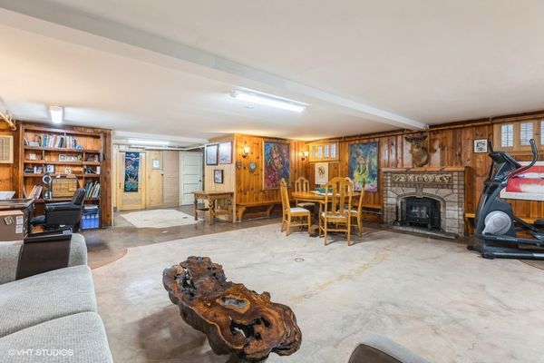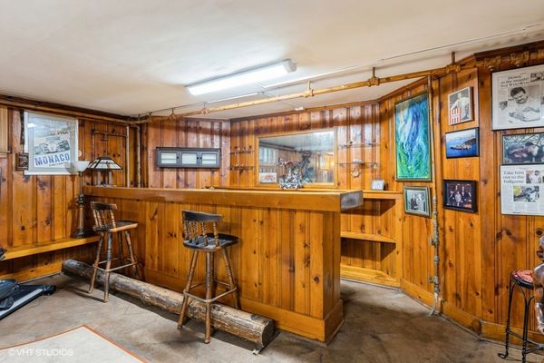6023 N Menard Avenue
Chicago, IL
60646
About this home
It feels magical when you walk through the front door. Craftsmanship that you do not see these days. Enclosed foyer, beveled ceilings, original woodwork that has not been painted. Formal separate dining room, two large bedrooms and a smaller bedroom on the main floor. The kitchen has been remodeled with granite counters & Stainless steel appliances. The original cabinets were taken down, refinished with the original hardware cleaned and re installed. A very nice balance of modern kitchen and vintage charm. How often do you see a breakfast nook? This home is much bigger than it looks from the outside! The lower level has been finished with stained concrete floor covering, and a full bathroom with a separate shower. Decorative fireplace and old fashioned bar for entertaining. Huge laundry and boiler room, small tool room and an exit to the one car attached garage that opens to the expansive back yard. The finished part of the the second level has the fourth bedroom and an adjacent study/library. Then the unfinished section is storage and lots of it. One of the highlights of this property is its proximity to the forest preserve. It backs up to it and as if that was not breathtaking enough, there is outdoor grilling area, a working firepit, and a waterfall/pond that one could keep coy or goldfish in. The side drive and back driveways are stained, stamped concrete. The home has many great updates, flood control system 2021, Space Pak installed 2016, New Roof 2013, Most windows replaced 2011 This is a one in a million, location location location.

