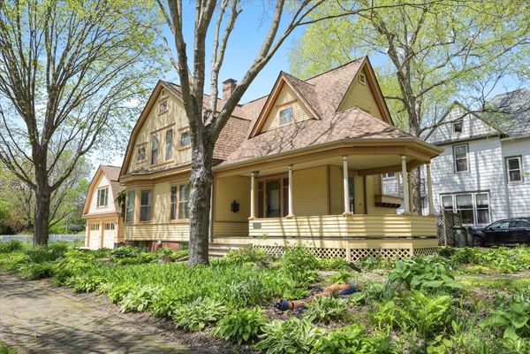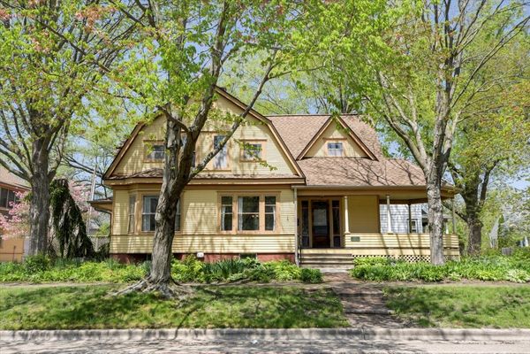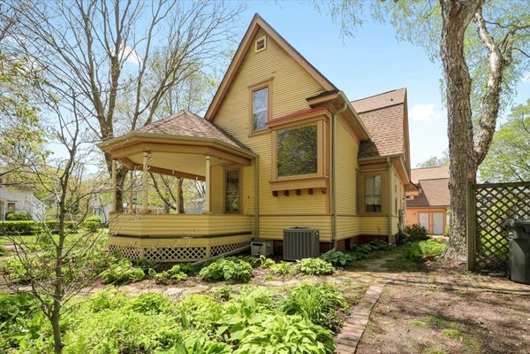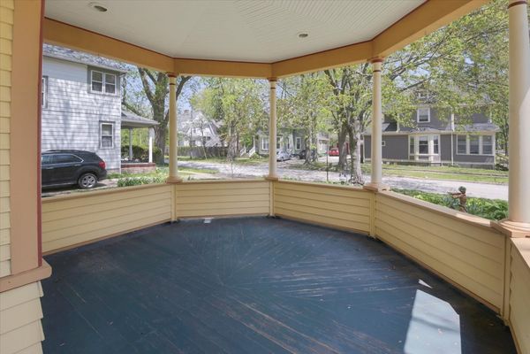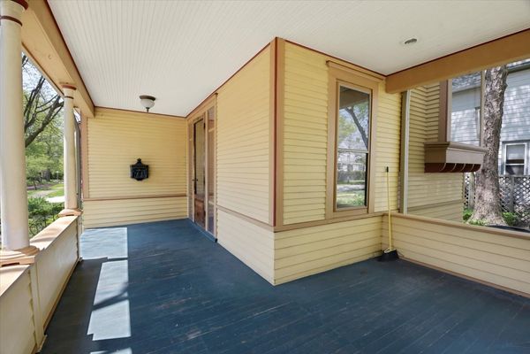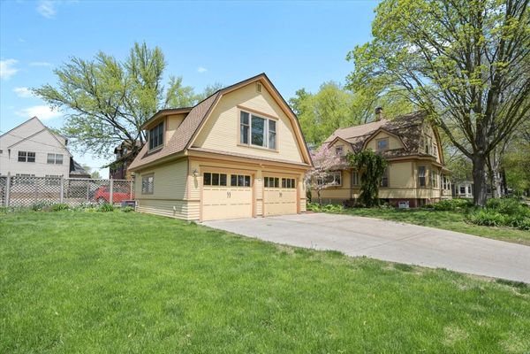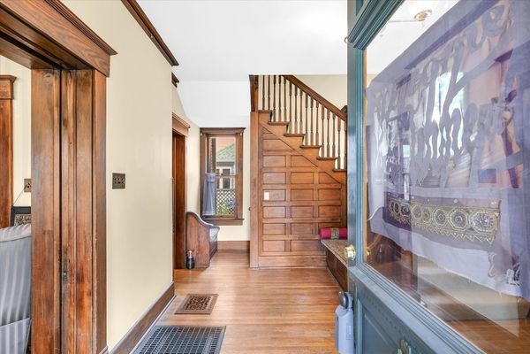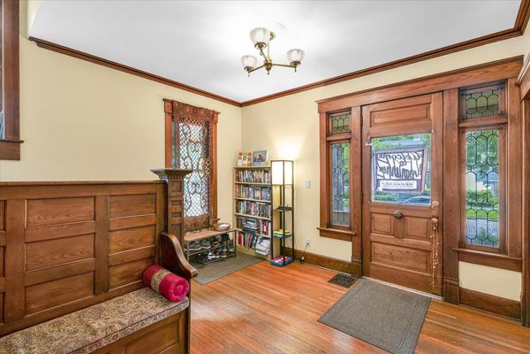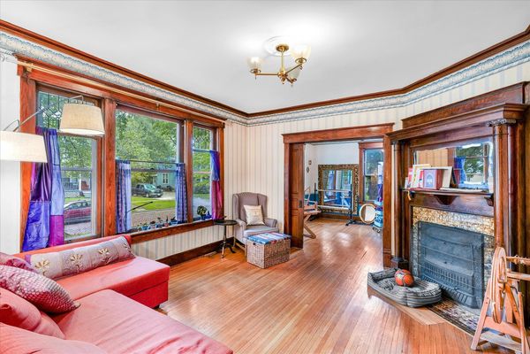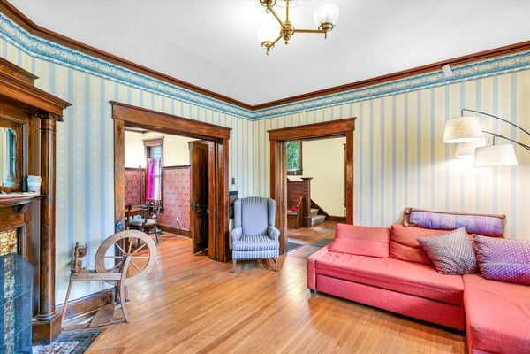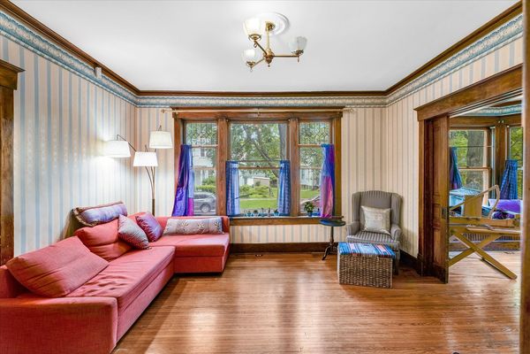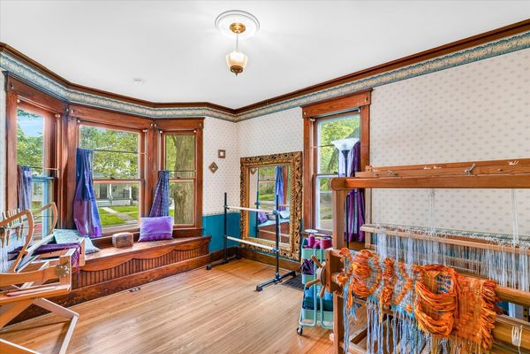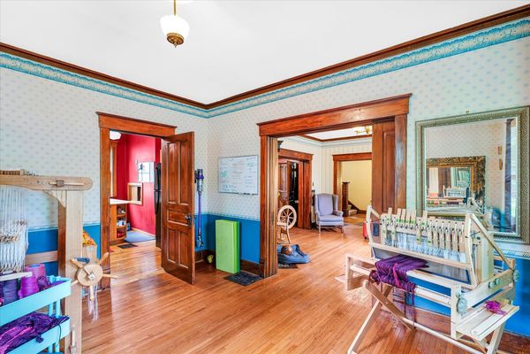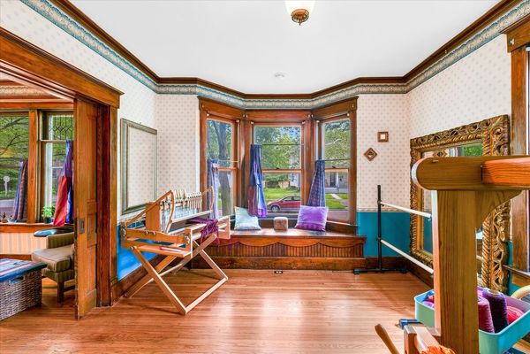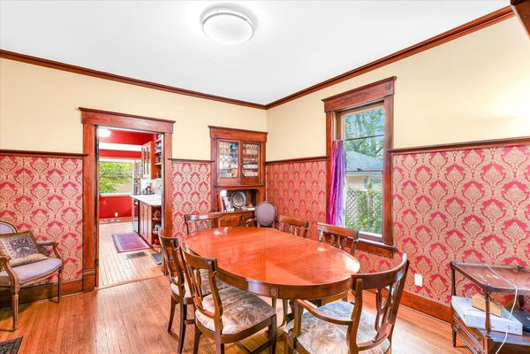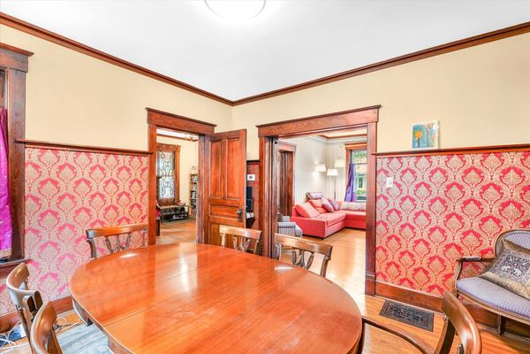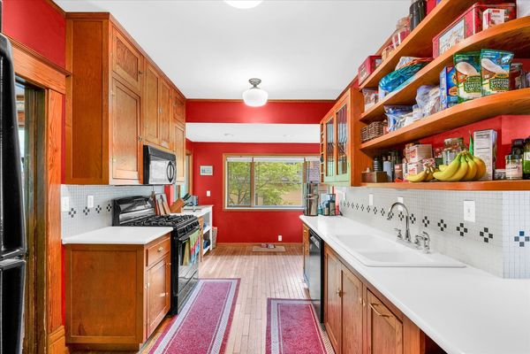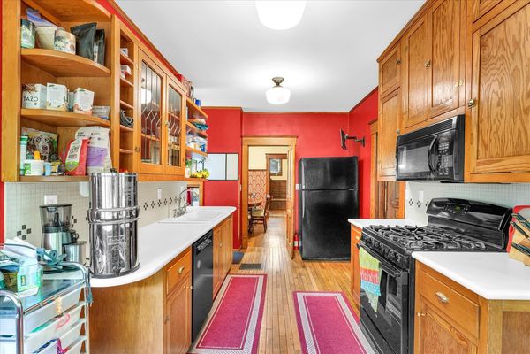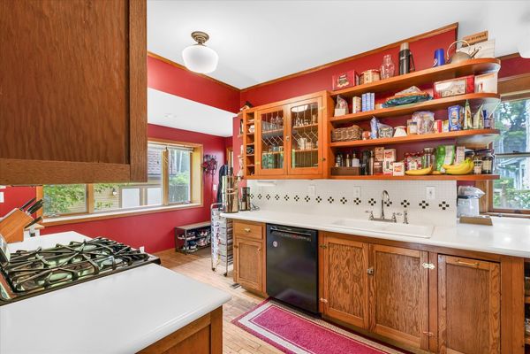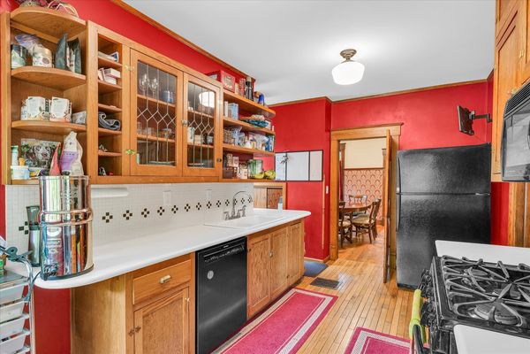602 W High Street
Urbana, IL
61801
About this home
Location, comfort and antique beauty: the perfect combination of old-house living. And it's move-in ready. Within an easy walk to the University of Illinois, Carle Hospital, Market at the Square, the Urbana Free Library, K-12 schools and parks, this award-winning house has been lovingly restored and cared for since it was built in 1903. The main house and adjacent two-story carriage house feature new roof (2021), gutters (2022) and heating/cooling (2019). 200-amp underground service, modern plumbing, freshly painted rooms and a finished room in the basement make this house a no-fuss purchase. The exterior of the house was restored in 1992, which included rebuilding the wraparound porch and scraping the original clapboards to bare wood. The following year, the Preservation and Conservation Association presented the owners its prestigious Heritage Award for the quality and scope of the restoration. Inside, the house features many original details, such as oak floors, staircase, wood paneling, two-mantle fireplace, pocket doors, built-in china cabinet, crown molding, baseboards, window trim - all with their original finishes. A dozen south-facing windows provide ample natural light. The eat-in kitchen includes cabinets designed to match the built-in china cabinet in the dining room. Other kitchen features include "floating" shelves, Corian countertops and tiled backsplash. Amana refrigerator, GE gas stove, Amana microwave, Bosch dishwasher and InSinkErator disposer stay. Upstairs are three bedrooms and a full bath. The largest bedroom is a generous 13 x 23. The 24 x 26 two-car carriage house was built in 2006, its handsome architecture complementing the main house. The structure is insulated, heated/cooled, and finished to modern standards - including a half bath. Upstairs is a large carpeted room with a cathedral ceiling that has a variety of uses: family room, billiards, ping pong, home theater, office/business, artist studio, apartment for family and guests. Outside, the property consists of two lots. Surrounding the main house are six maple trees, a river birch and a dogwood, casting cool shade in the summer and displaying vibrant colors in the fall. Under those trees are dozens of hostas and other shade-loving plants. The side yard is full sun, with ample room for flowers, vegetable garden and play space. The brick patio on the north side is a cool place for morning coffee and grilling in the evening. The east-facing front porch is an ideal space to relax after work and chat with neighbors walking by. The home has been The main house is wired for cable; the carriage house is wired with Cat 5 internet cable. Both Comcast and iTV3 fiber optic offer internet/TV service. The property is a half block from the MTD's Green Line. Don't miss the Virtual Tour with Floorplan!
