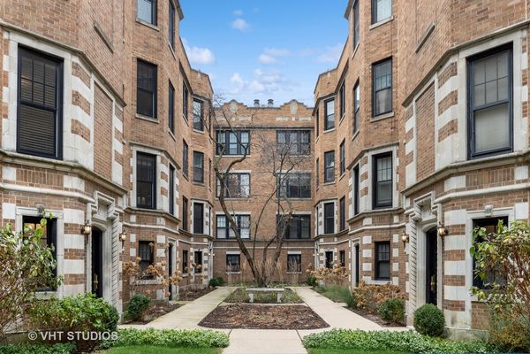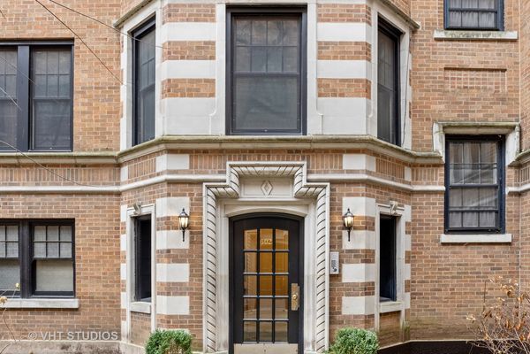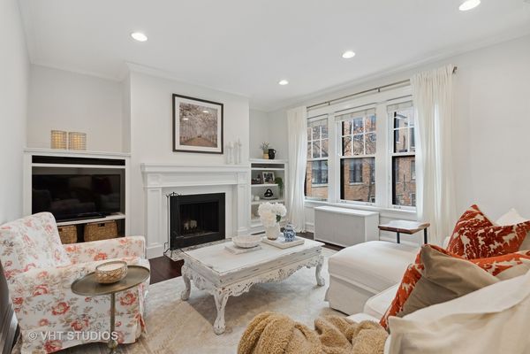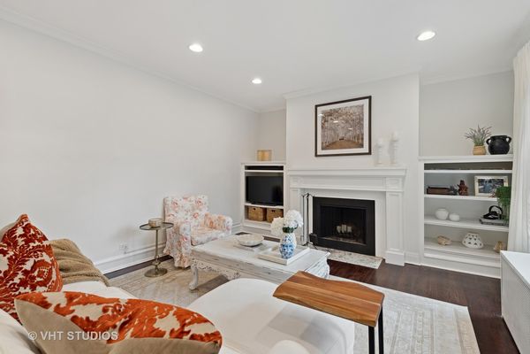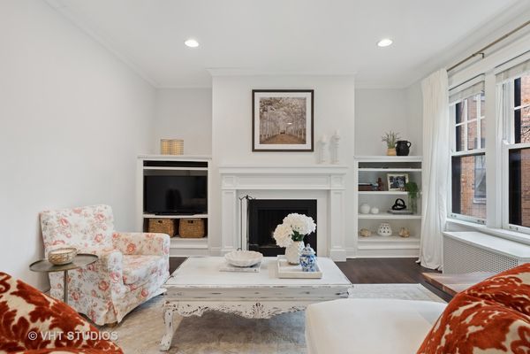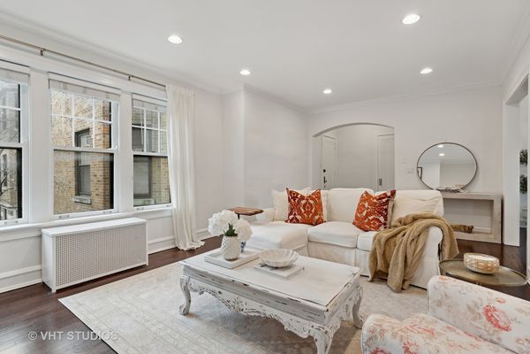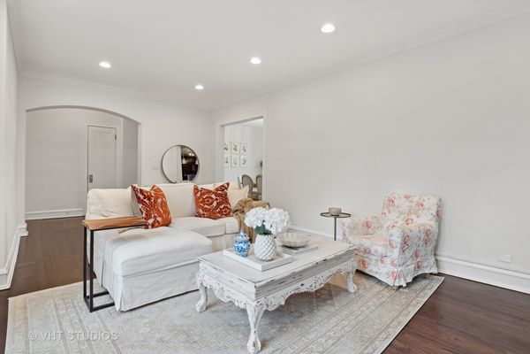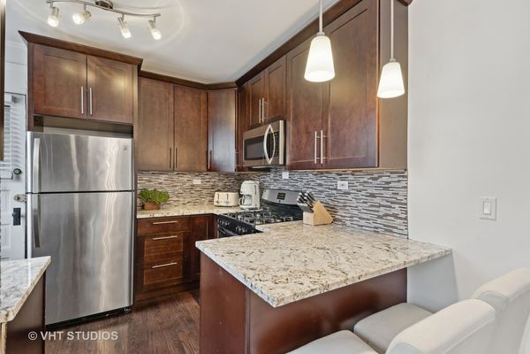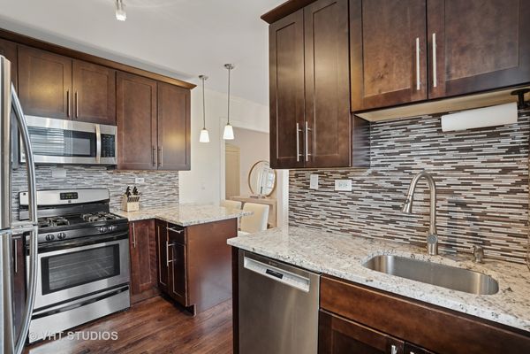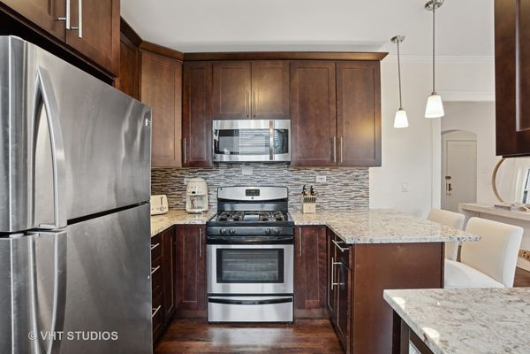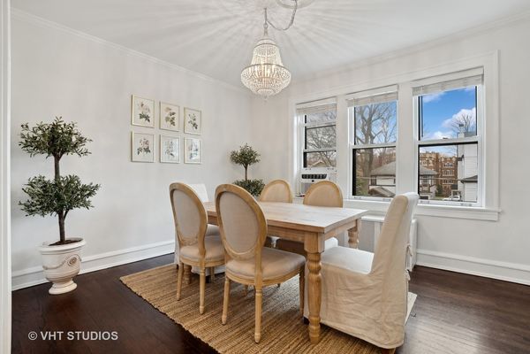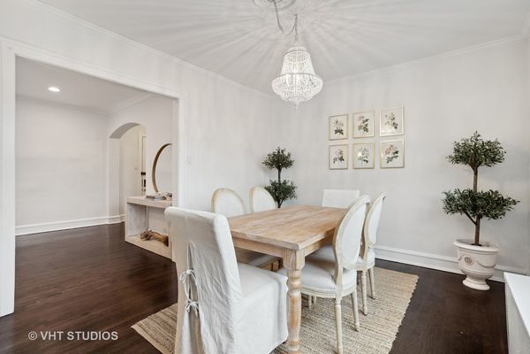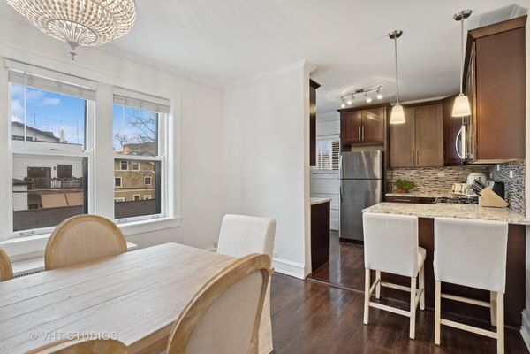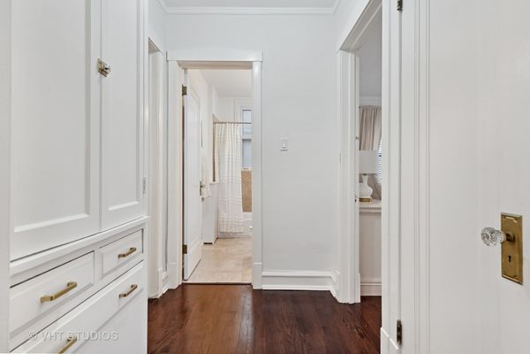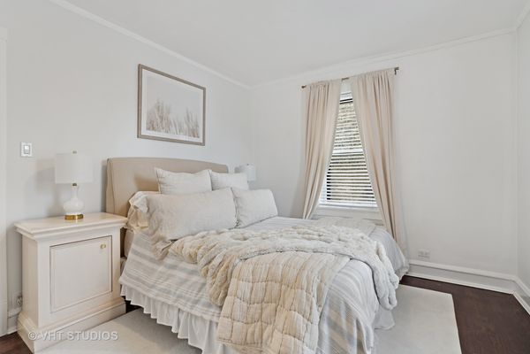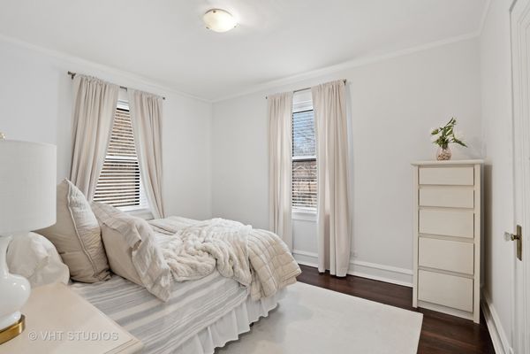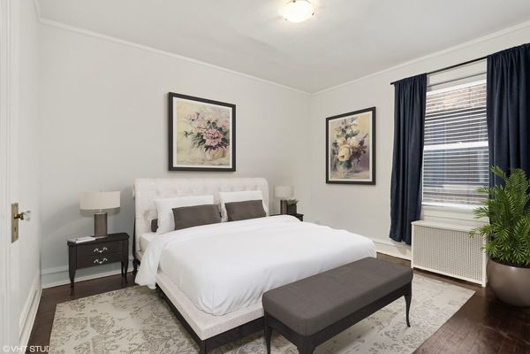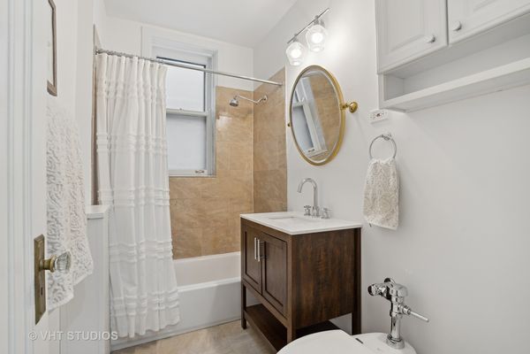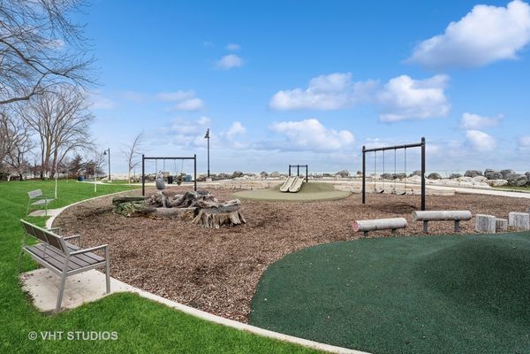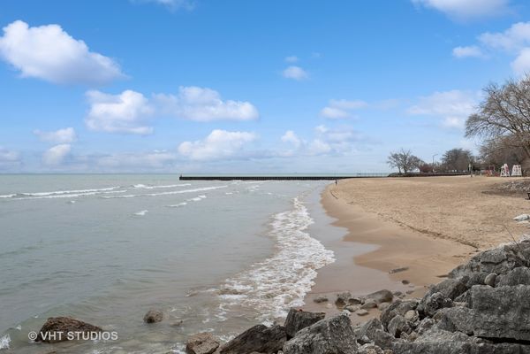602 Sheridan Road Unit 2W
Evanston, IL
60202
About this home
Elegance meets modern comfort in this stunning two-bedroom, one-bathroom vintage condo. As you step into the generously sized foyer, the refined architectural details captivate with lovely hardwood floors, intricate door and window wood moldings, cove ceiling moldings, and solid wood doors throughout. The bright and expansive living room centers around a charming wood-burning fireplace, complemented by built-in shelves, creating a cozy atmosphere. Hosting family and friends for special occasions is a joy in the separate dining room. The updated kitchen offers both style and functionality with ample cabinet space, stainless steel appliances, glass tile backsplash, and a convenient rear exit to a shared outdoor porch. An updated bath gracefully separates the two sun-filled, spacious bedrooms, each boasting ample closet storage. Additional features include extra storage space, included radiator heat (included in assessments), and an on-site laundry room. Nestled in an impeccably landscaped courtyard building on one of Evanston's coveted streets, this residence is conveniently located near three parks, South Boulevard Beach, the Purple line, major bus lines, both Northwestern AND Loyola campuses plus the vibrant shops on Chicago Ave. It is PERFECT!!
