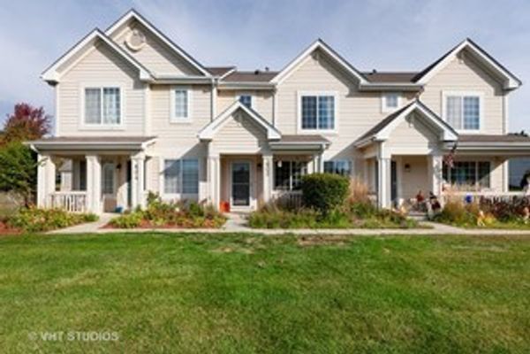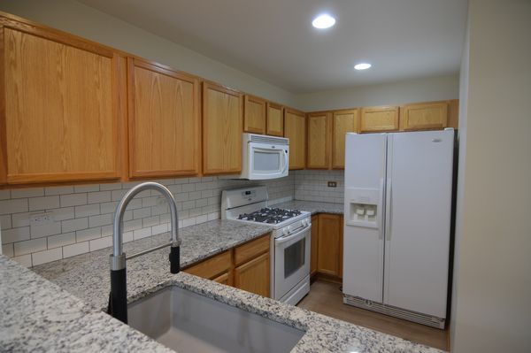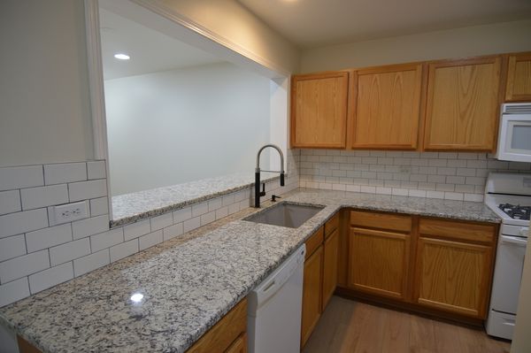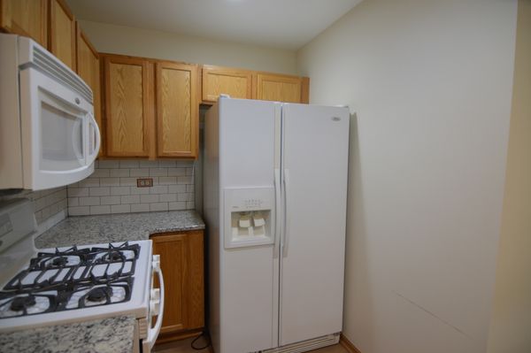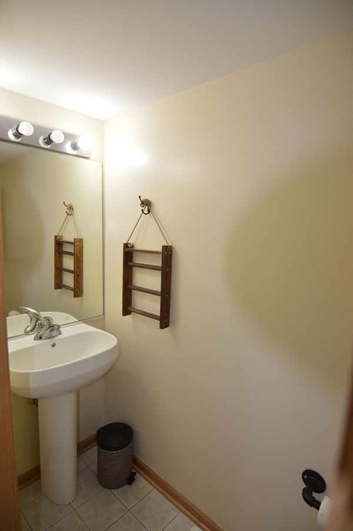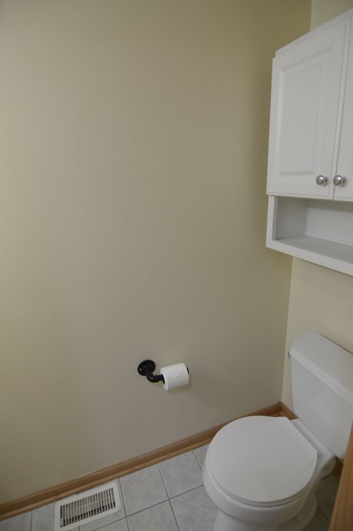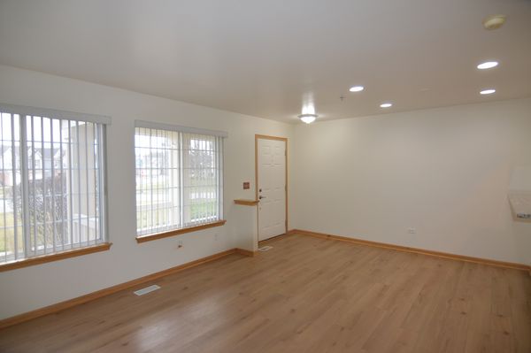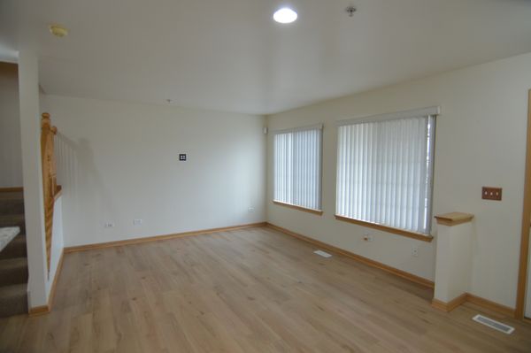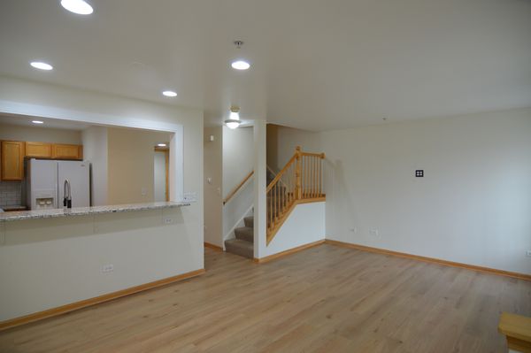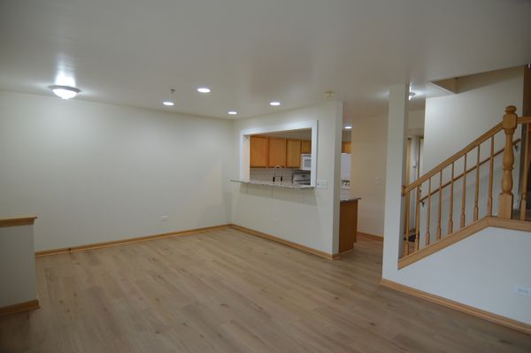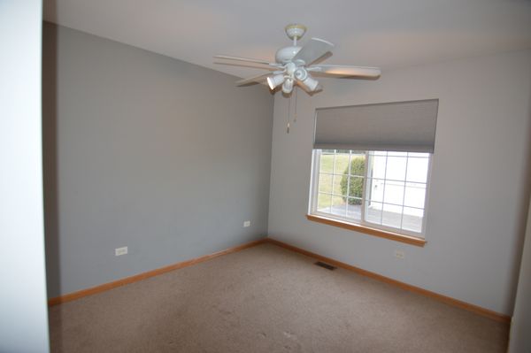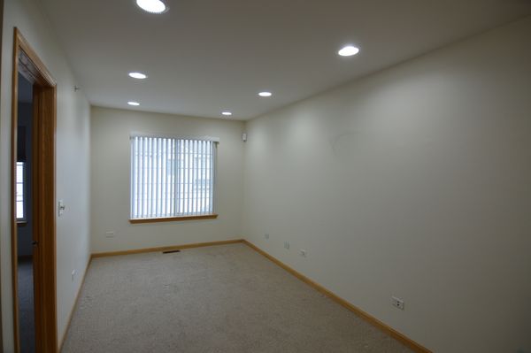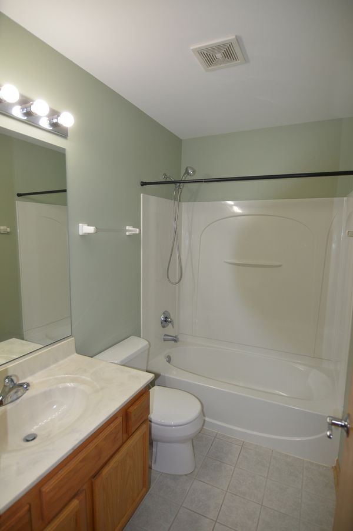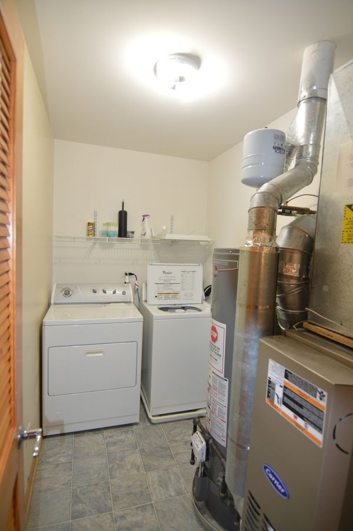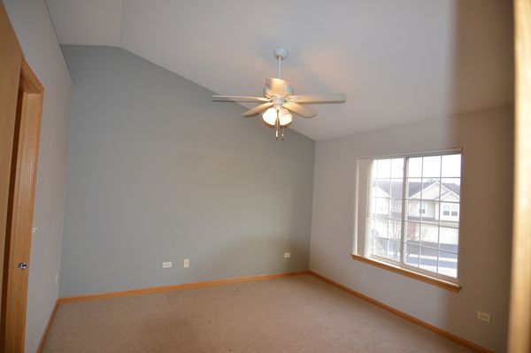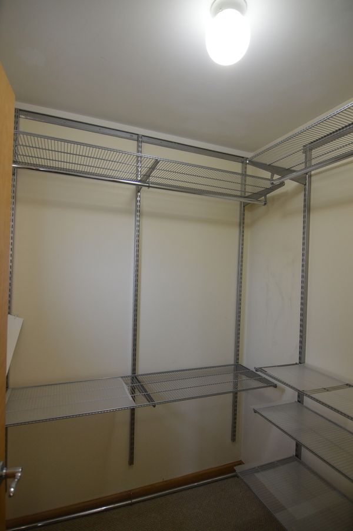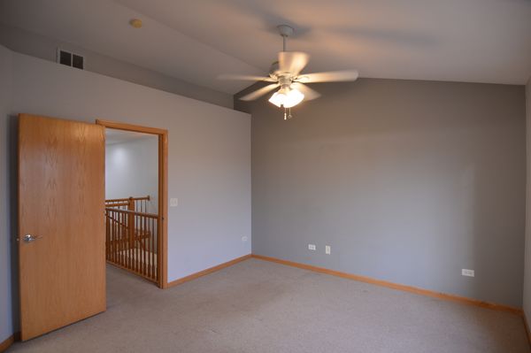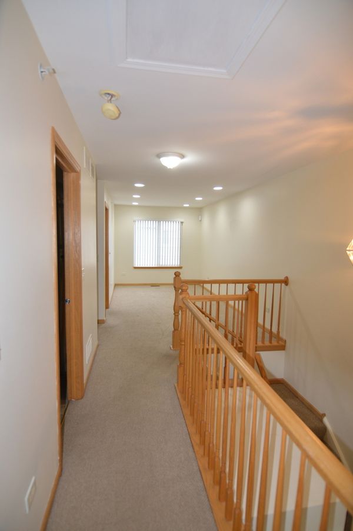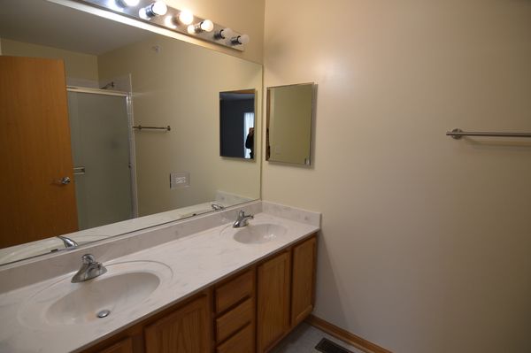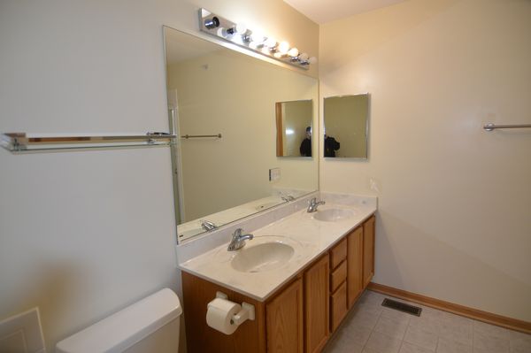602 Key Largo Drive
Fox Lake, IL
60020
About this home
Enjoy Lake Views & Sunny South Exposure on your Welcoming Front Porch. This better than new Townhome has been Freshly Painted, has all Newer Flooring (First Floor). New Hot Water Heater and NEW Central Air 2020. Very Open Floor plan is just great for entertaining. Large Living Room, opens to Dining Area and Kitchen. Upstairs boasts a Large Loft...perfect for work from home or toy room or both! Master Bath features a Whirlpool Tub, Separate Shower & Skylight as well as a Walk In Closest. Second Bedroom features large closet. Upstairs Laundry is just one more fantastic feature of this awesome townhome. Attached garage provides for additional storage. Also a Private Lake and Beach? Located just two blocks away enjoy fishing, swimming and sailing, or a game of Volley Ball...have a picnic in the Park...take a walk on the Nature Paths...all this and still minutes from shopping, schools, Historical Downtown Fox Lake, and the ever Famous Chain of Lakes. Live the good life at 602 Key Largo Drive! Multiple offers have come in owner will decide on on best at 5 pm today (Sunday 3/17)
