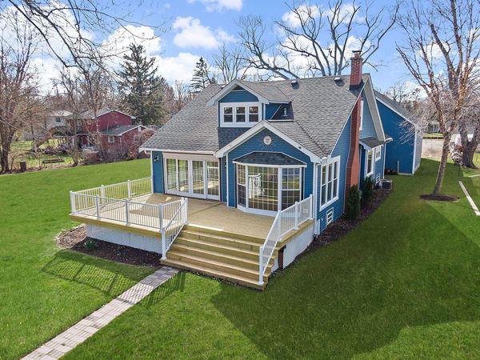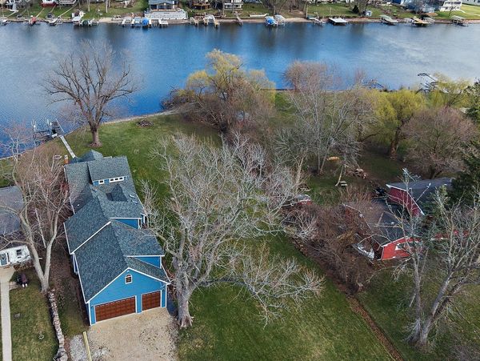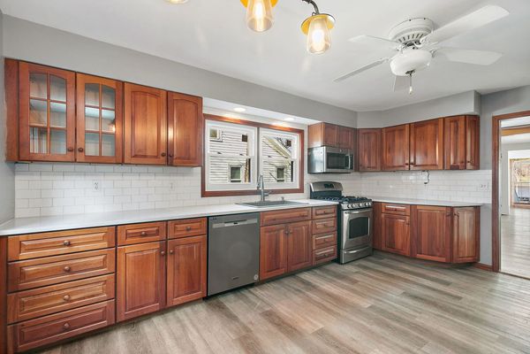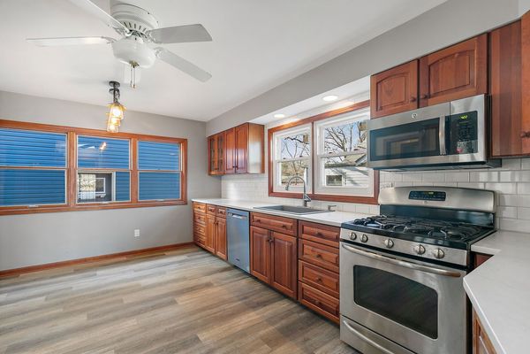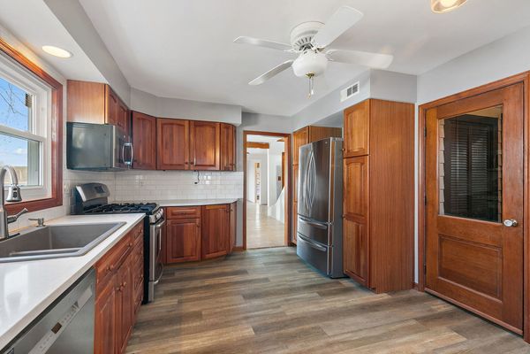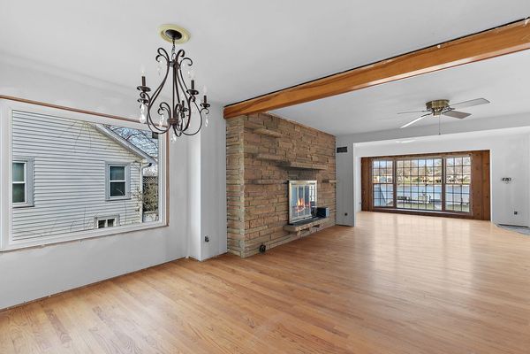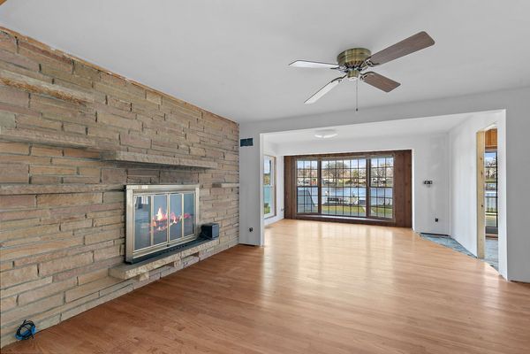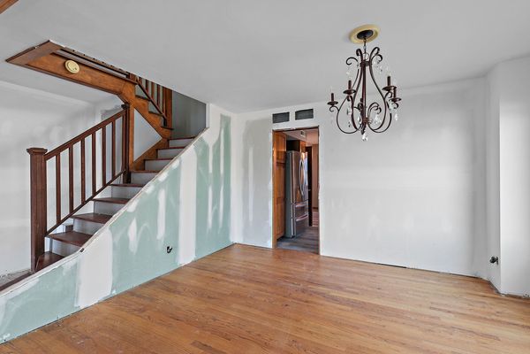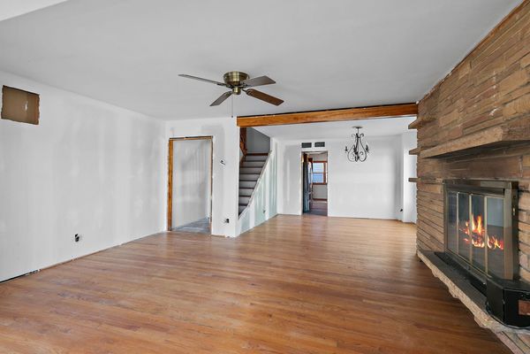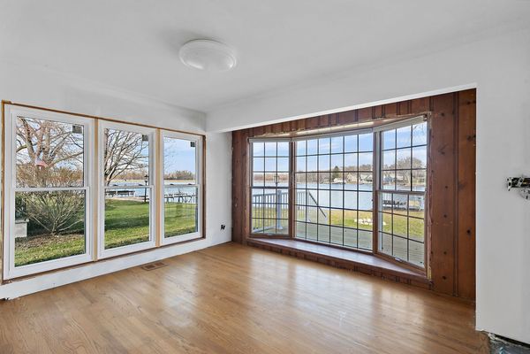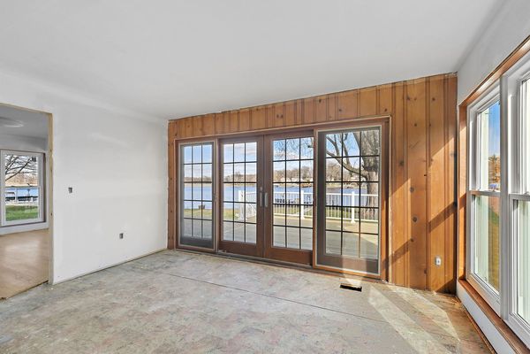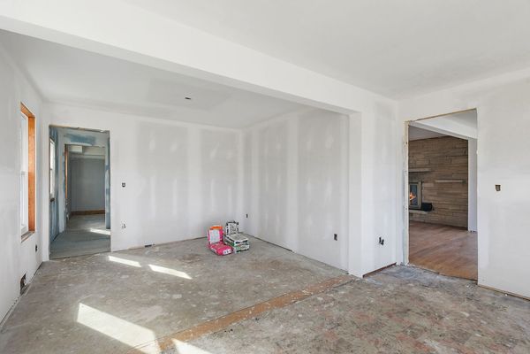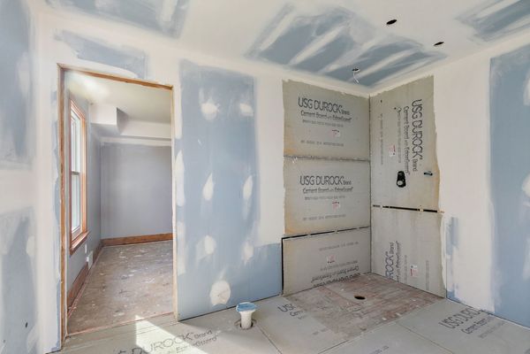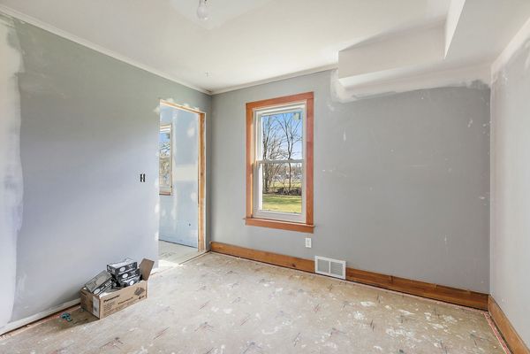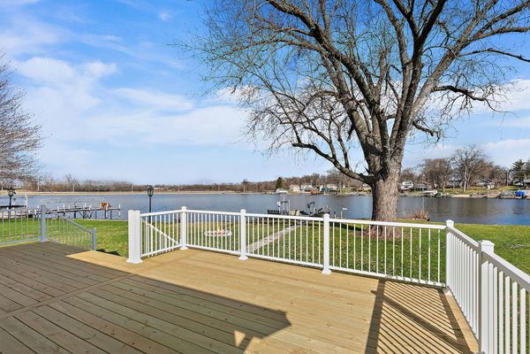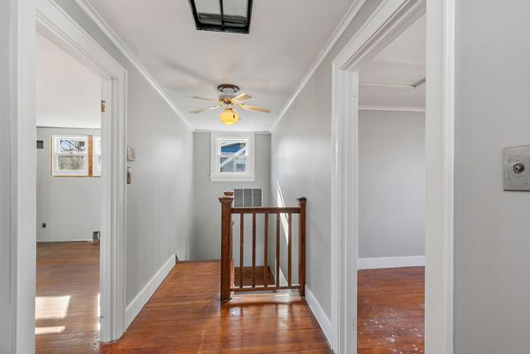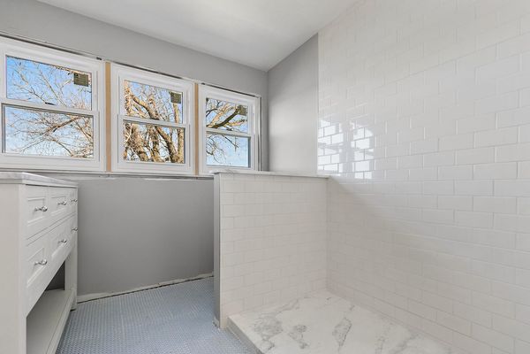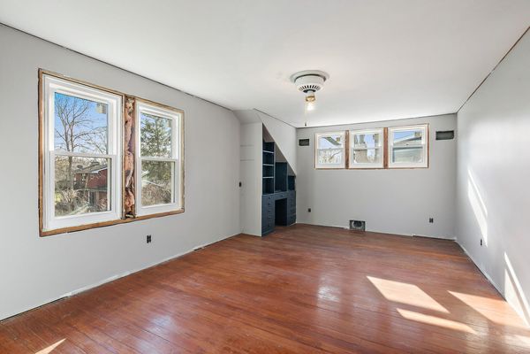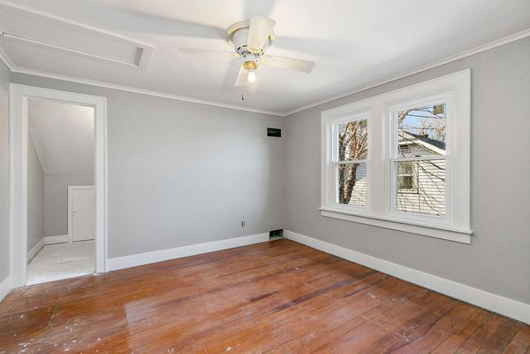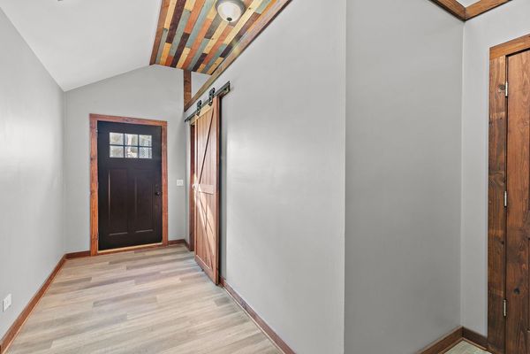602 Country Club Drive
McHenry, IL
60050
About this home
This beautiful waterfront property is situated in a tranquil & desirable neighborhood. Entering the home, you're greeted by an updated kitchen with wood cabinets, updated counters, subway tile backsplash & all stainless appliances. The spacious & sunlit living room features large windows with picturesque views of the Fox River. The family room with stone fireplace connects to the dining area making it ideal for entertaining friends & family. A highlight of this property is the heated, attached 6-car garage with tall garage doors. It's perfect for car enthusiasts, hobbyists or anyone in need of extra storage space. This garage offers ample room to park vehicles, store equipment, or pursue your passion projects. There is a large loft offering endless possibilities. There is also a 2 car detached garage. The planned first floor primary bedroom suite has a slider to the deck overlooking the water plus new rough-in bath with dual sinks & walk-in shower, plus spacious walk-in closet. There are 2 additional bedrooms on the 2nd floor with new dry wall & large walk-in closets. Bath on 2nd floor is almost complete with new vanity & walk-in shower. So many other updates & upgrades including: New landscaping, new windows, new HVAC, new on-demand water heater & more. The beautiful view of the Fox River is captivating. The backyard is a haven for relaxation with a spacious deck. Launch from your private dock & explore the river at your leisure. Located in a highly sought-after neighborhood this home offers convenient access to nearby amenities including shopping, restaurants, parks & recreational facilities (McHenry Country Club is a golf cart ride away.) The lot next door is not deeded & is owned & maintained by the McHenry Country Club Association. The boat lift is included & sellers were told it holds up to 9000lbs. Projects still need to stilll be completed but the vision is there!
