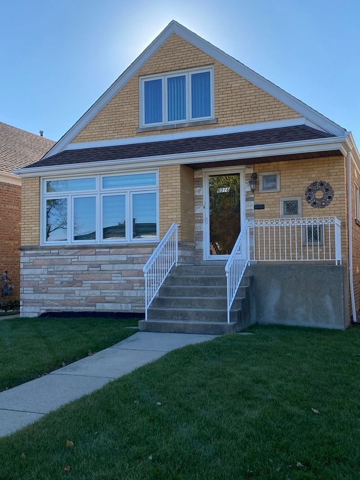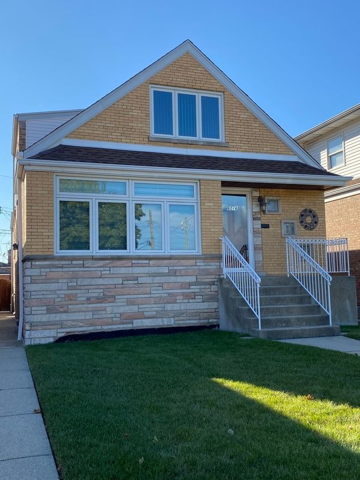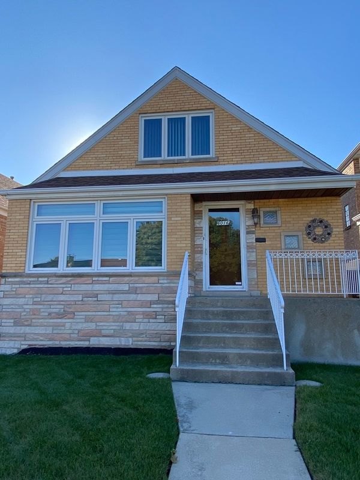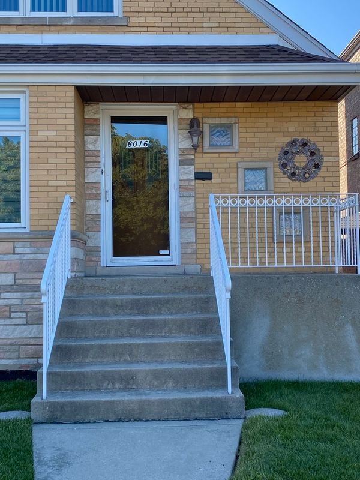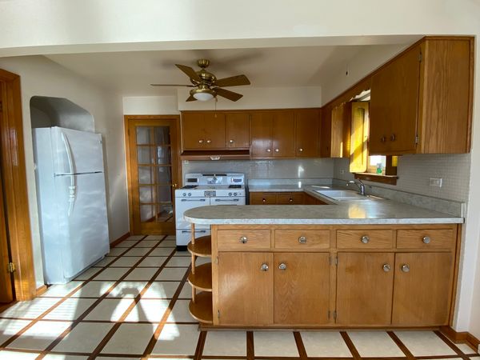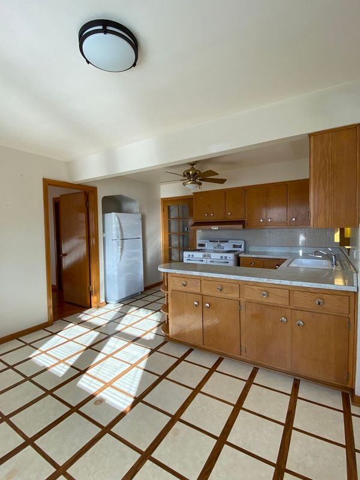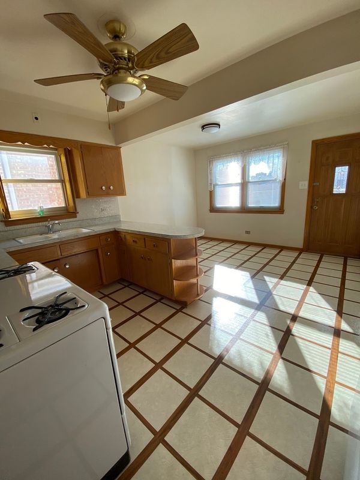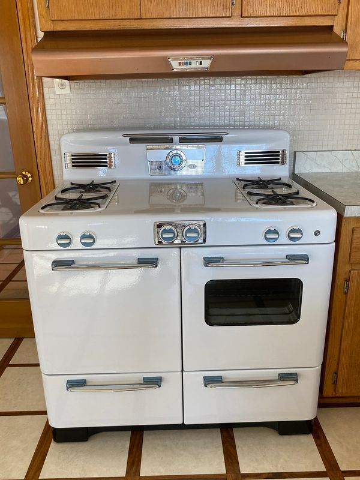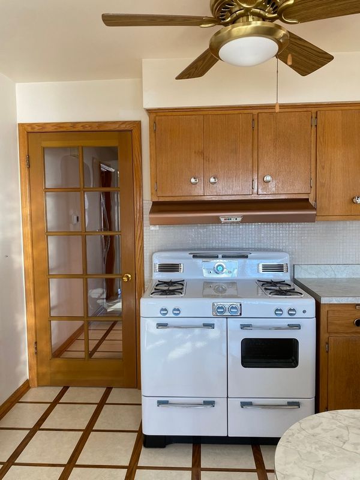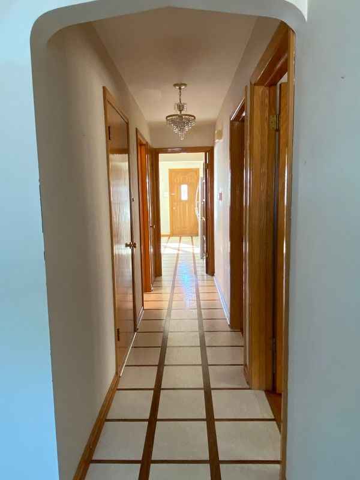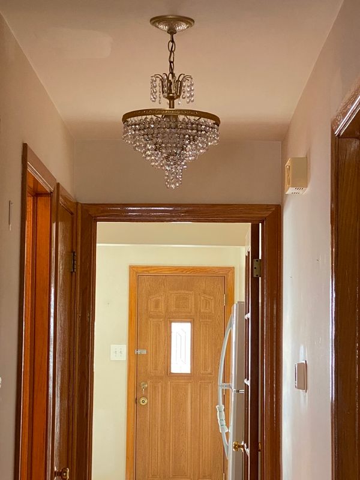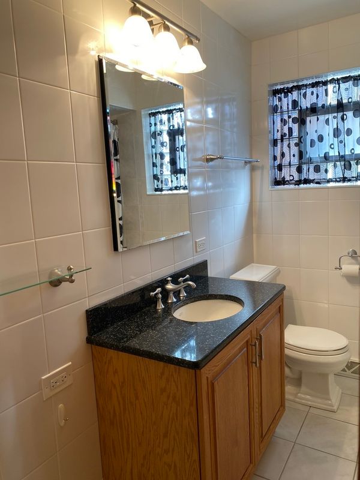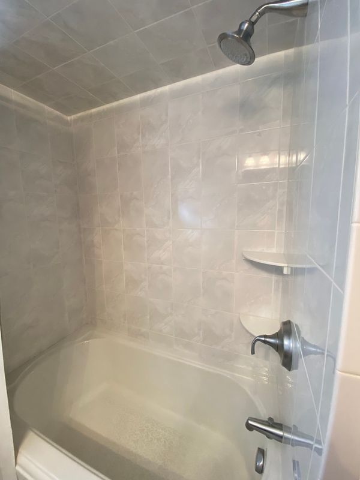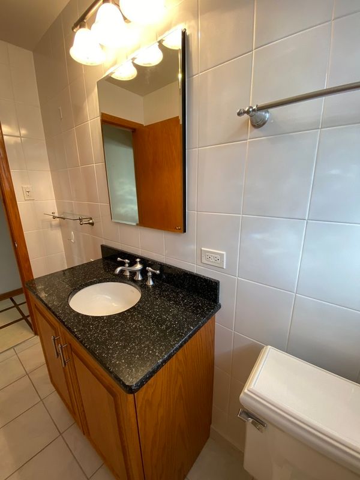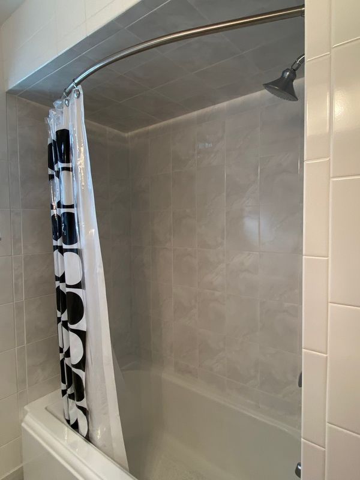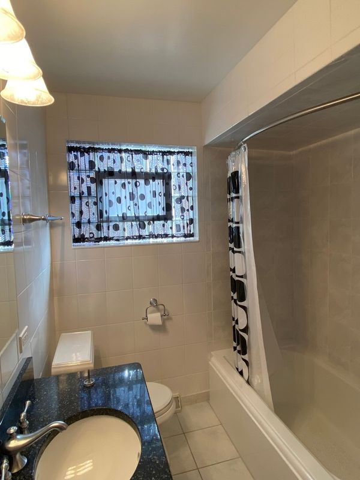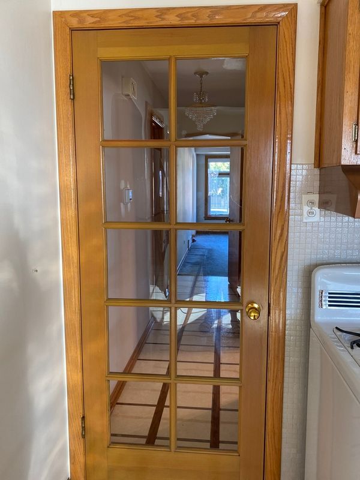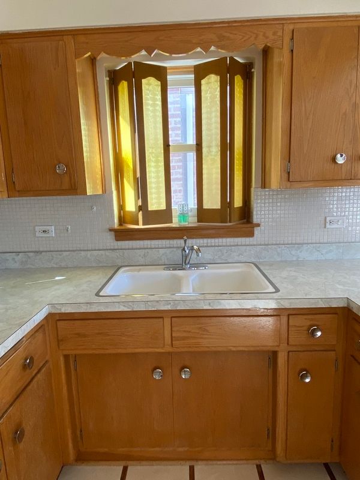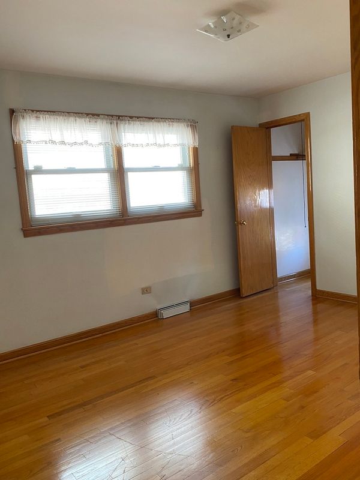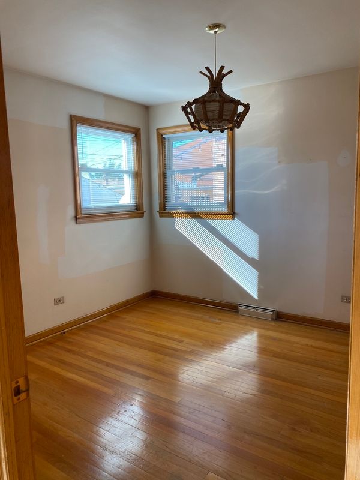6016 S Nashville Avenue
Chicago, IL
60638
About this home
Expansive Brick Cape Cod Model, well-kept and maintained, in highly coveted Clearing location with many quality improvements, including newer Andersen Windows, Roof, Gutter, Facia, Carrier Furnace and Air Conditioner, Garage Roof/Siding, and Bathroom with beautiful fashionable Ceramic on shower and bathroom walls. Original features include hardwood floors throughout, large windows throughout, wood doors and cabinets, Frenchdoor, shutters, and collector's stove in excellent working condition. NOTE: Three Beds and One Bath does NOT fully describe this home which has an expansive 2nd level ready for your improvement to add additional bedrooms and full bath which has already been roughed in at time of build! Easy access Stairways and rails to all levels! The full Basement is clean and ready for your family room and recreational/game room ideas. While there are many 3bed/1bath homes listed nearby, only the Cape Cod offers significant additional space to easily become a 5 bedroom 3 bath home for your growing family or investment opportunity. Finishing these spaces will add significant value to this well built and laid out home. Exterior of home and lot is very well-maintained including the back yard, concrete walks, and garage. Note that the original elderly Owner did not install stairs or a deck from the back door, but this awaits your creativity for your backyard Oasis. This home has endless possibilities and is a solid well built and maintained Cape Cod, rarely available, and at an excellent price. Excellent condition but conveyed "As-Is".
