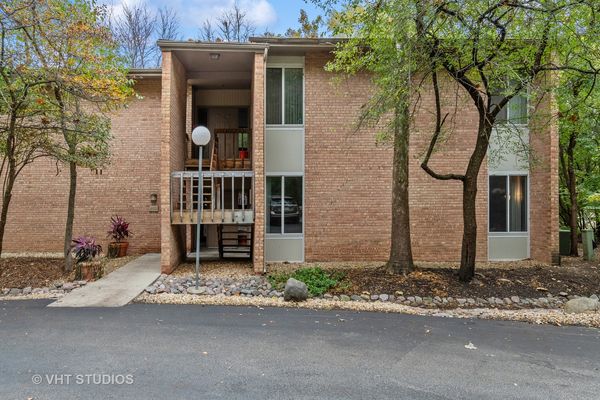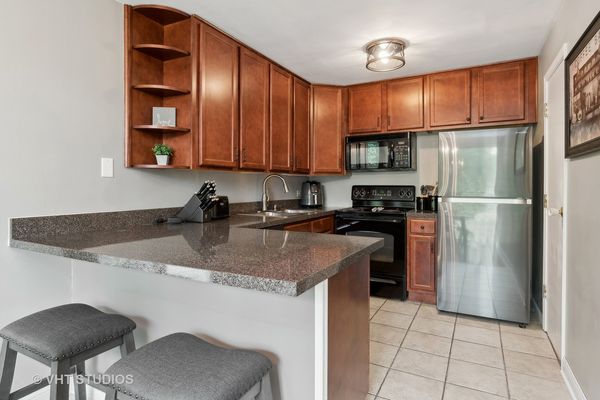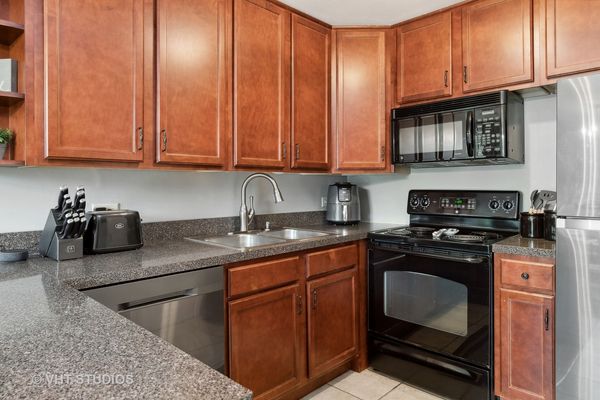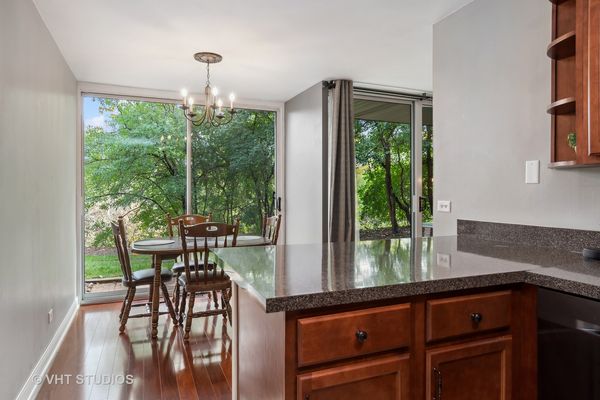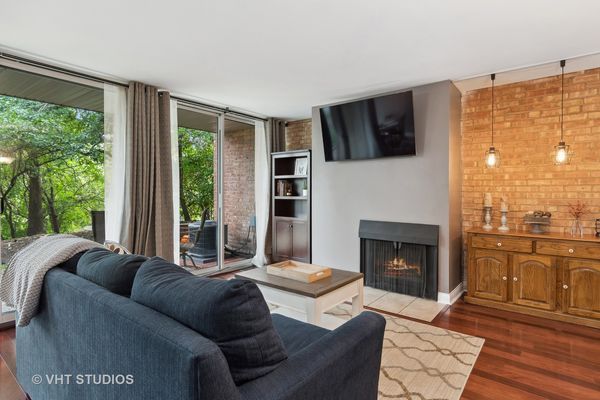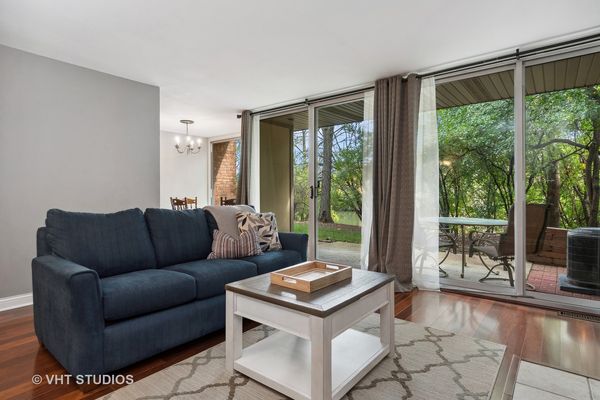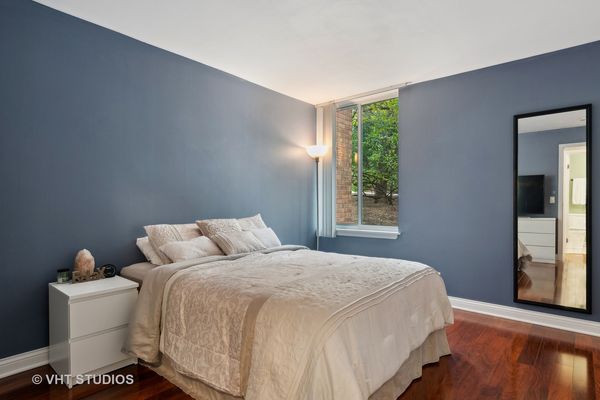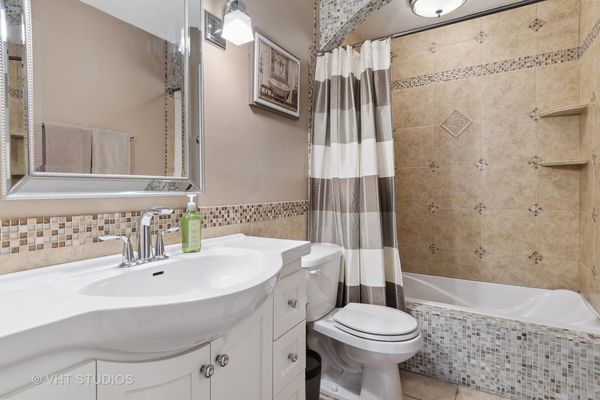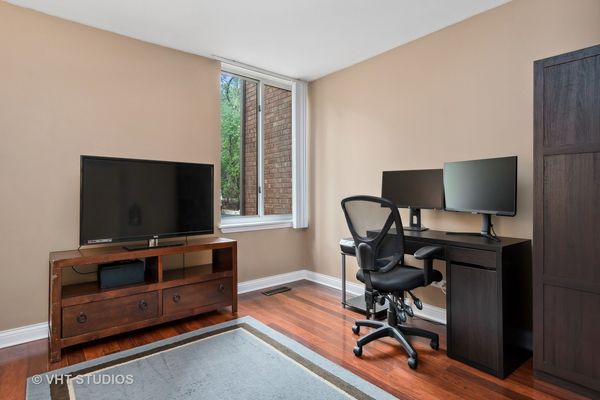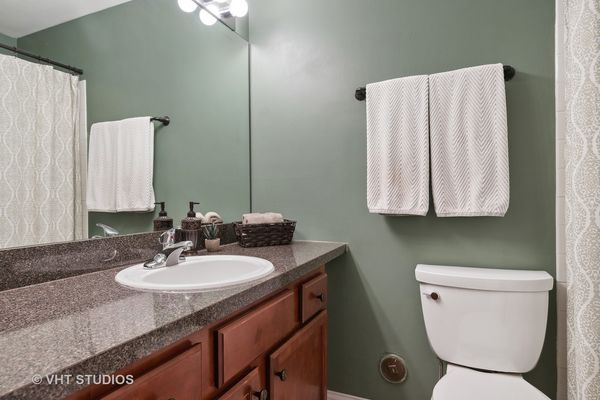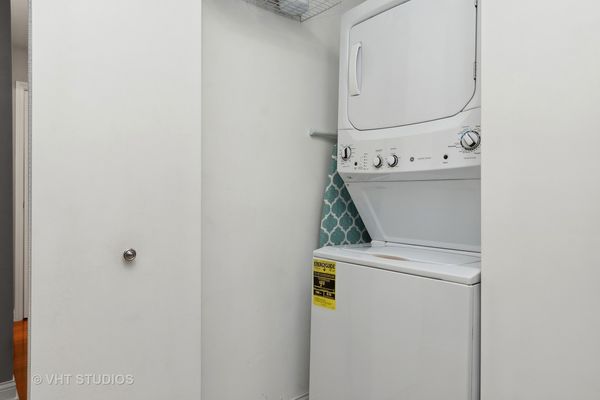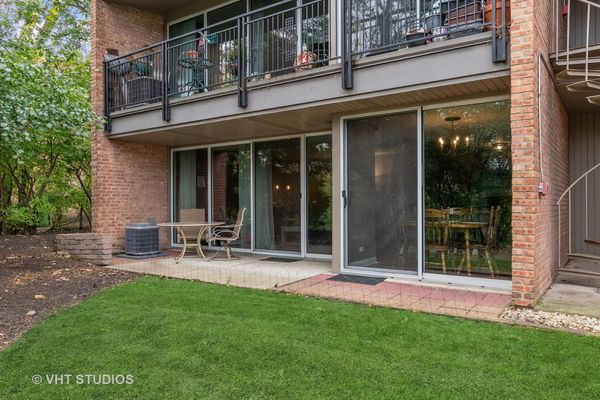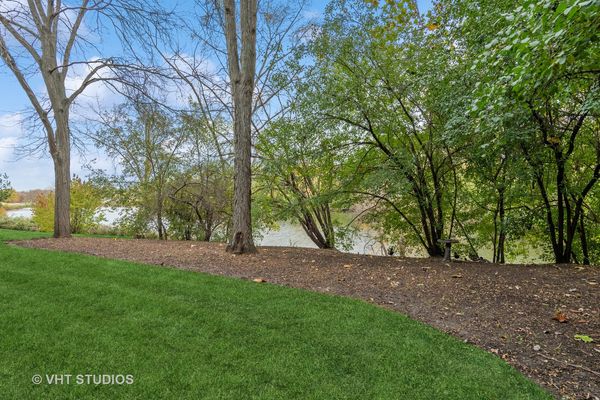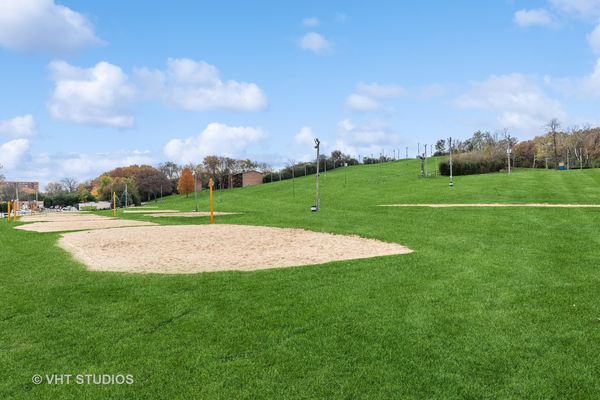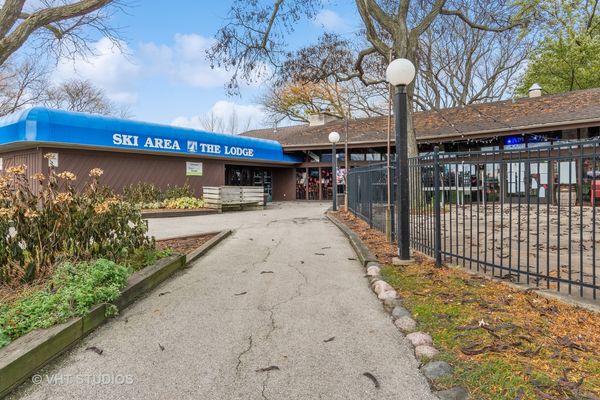6013 Forest View Road Unit 1F
Lisle, IL
60532
About this home
THIS IS WHAT YOU'VE BEEN WAITING FOR! This 2 BED, 2 BATH condo is a FIRST FLOOR, END UNIT, AND BACKS UP TO THE LAKE! A unit like this is RARELY available in the Four Lakes community! Located in just a 2-story building, you don't have to worry about stairs or lobbies upon entering your home. Assigned parking spot right out front and available guest parking in the same lot! Exposed brick in living room - wood burning fireplace - floor to ceiling sliding glass doors - black stainless steel refrigerator and dishwasher - pantry with organizer - eat-in kitchen with a view! 2021 New Furnace w/ 10 yr transferable warranty - 2022 New AC - 2022 New Washer/Dryer - 2 FULL bathrooms - updated primary bathroom with jet tub - Enjoy relaxing on the extended patio with the serene views of the second largest lake in Four Lakes, beautiful trees and wildlife. Wanting to get in on the fun Four Lakes has to offer? The main lake is just a quick drive away and is also walkable! Residents have free access to skiing, snowboarding, boating, volleyball, tennis, swimming pools and frisbee golf. The closest swimming pool is a very short walk away and has additional parking if needed for guests. Many walking trails and very pet friendly! Assessment includes water and garbage! Close to I-355, I-88, downtown Lisle, the Lisle Metra train station and the Morton Arboretum. Don't let this one get away!
