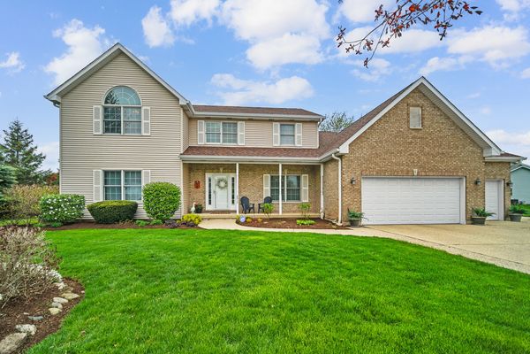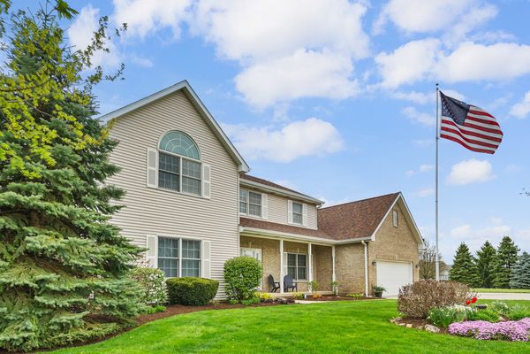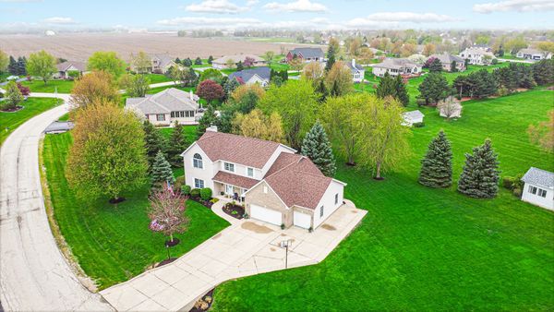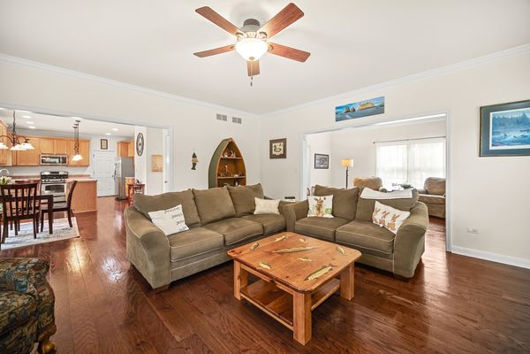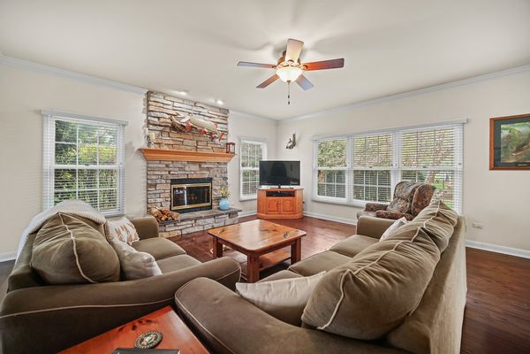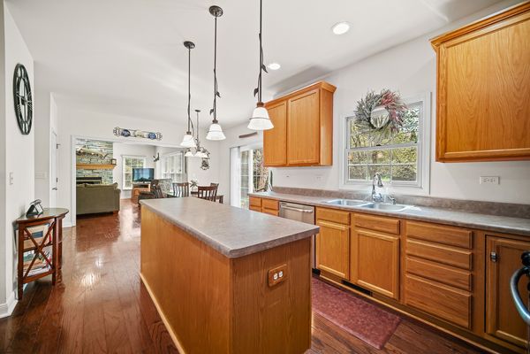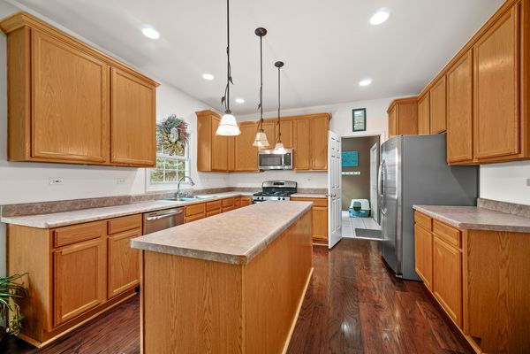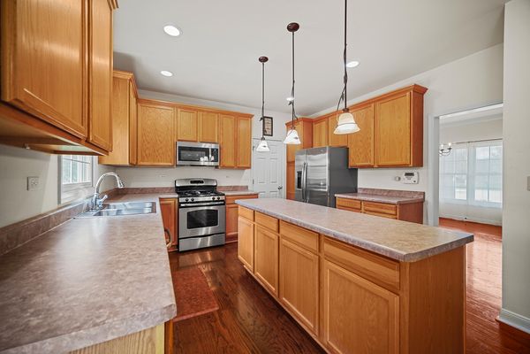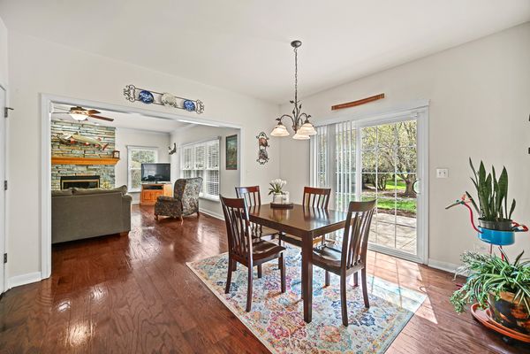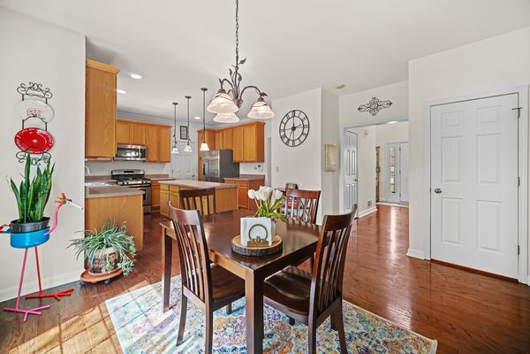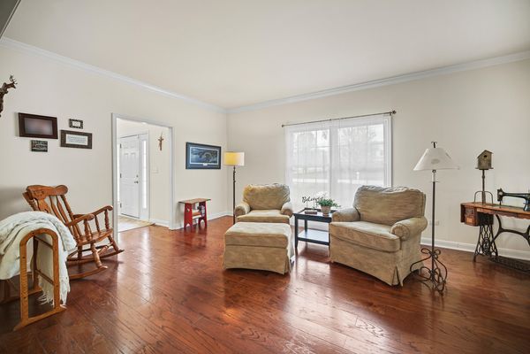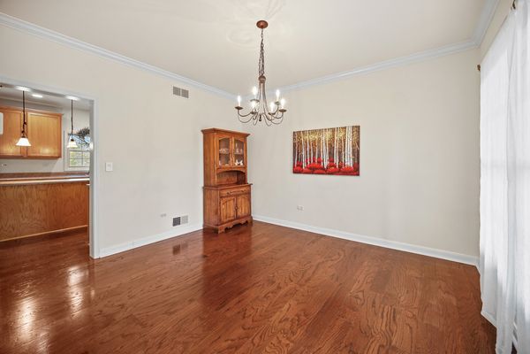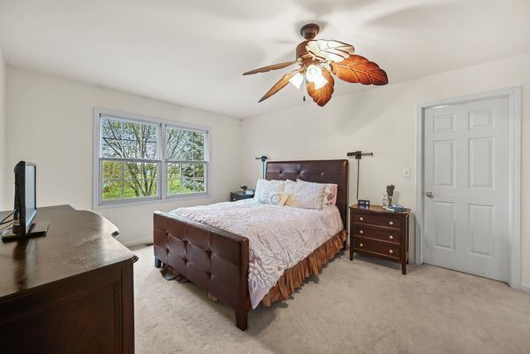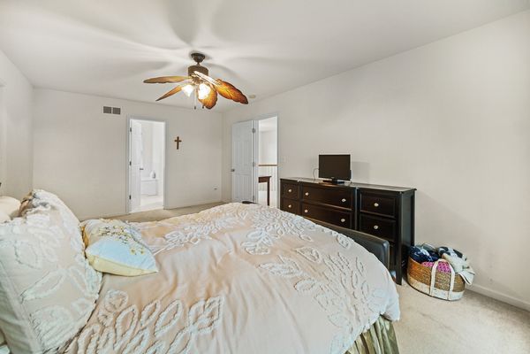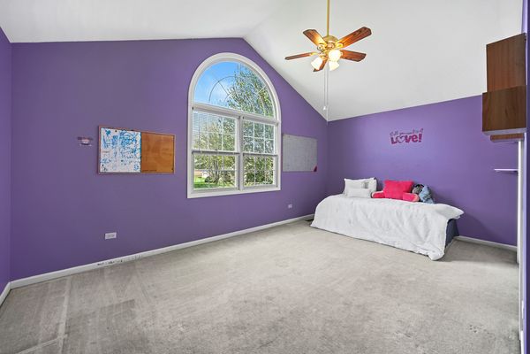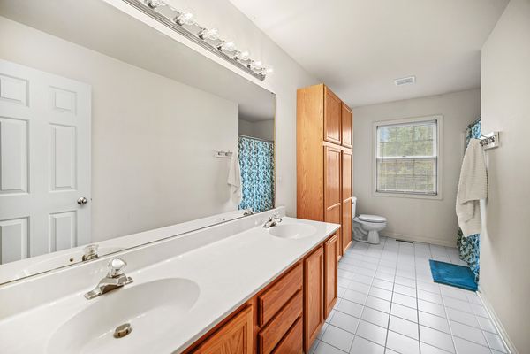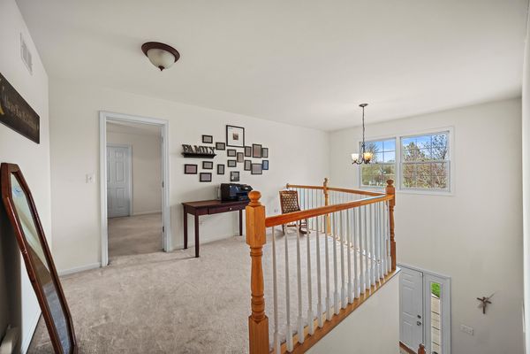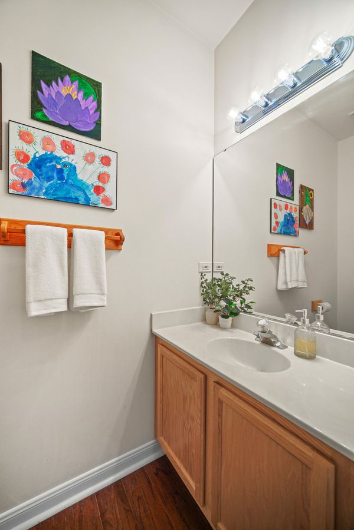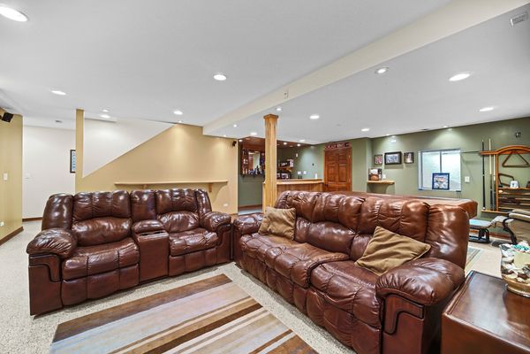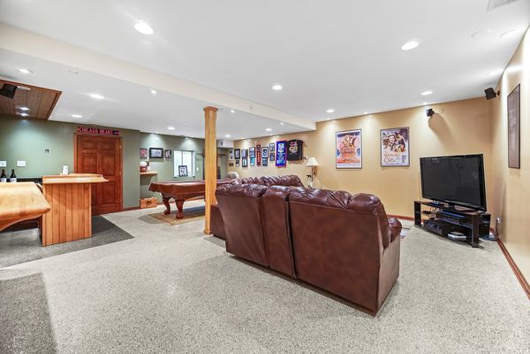6013 Briarwood Drive
Johnsburg, IL
60051
About this home
Discover this stunning 5-bedroom, 3.5-bathroom residence nestled in the desirable North Prairie Trails neighborhood of Johnsburg, known for its golf-cart-friendly streets and welcoming community atmosphere. This home embodies the epitome of modern comfort and style, designed for both relaxation and entertaining. Recently updated with a brand new HVAC system installed in May 2024, along with a washer, and featuring a newer roof and gutters from 2023, this property ensures peace of mind for years to come. The interior boasts a thoughtfully designed open-concept layout that seamlessly connects spacious living areas, accentuated by abundant natural light and gleaming hardwood floors throughout. A highlight of this home is its fully finished basement, complete with a full bathroom and plumbed wet bar, offering versatile space for a home theater, playroom, or additional family gatherings. Outside, a charming patio awaits, surrounded by meticulously maintained landscaping, creating an ideal setting for relaxation or hosting guests. Beyond its walls, the North Prairie Trails neighborhood offers more than just a home; it provides a lifestyle enriched by community spirit and convenience. Enjoy proximity to parks, shopping, Johnsburg D12 schools, outdoor recreation, and the Chain O' Lakes, ensuring every day is filled with opportunities for adventure and relaxation. Don't miss out on the chance to make this exceptional property your own! Schedule your visit today and experience firsthand the perfect blend of luxury, functionality, and community that defines life in Johnsburg's North Prairie Trails.
