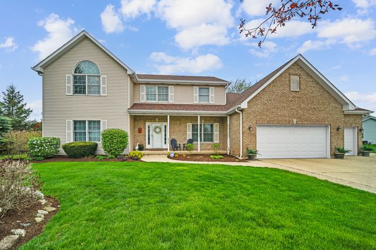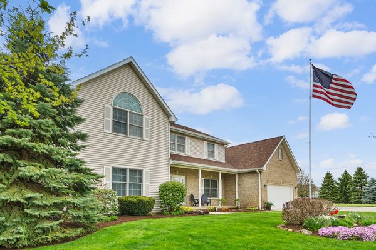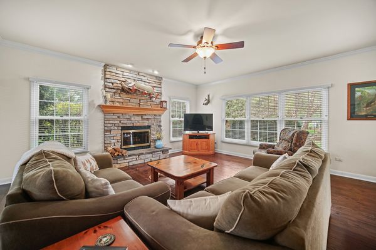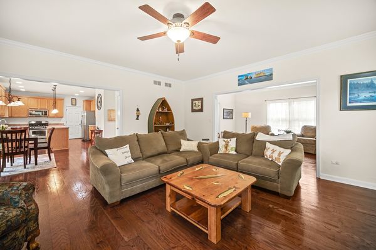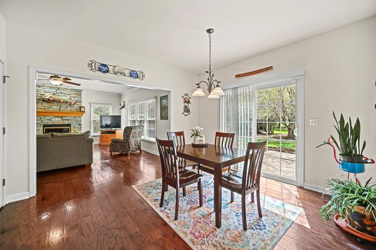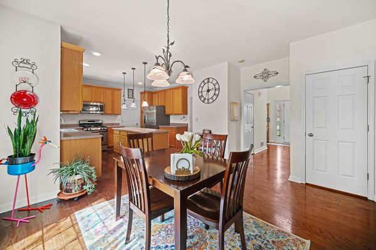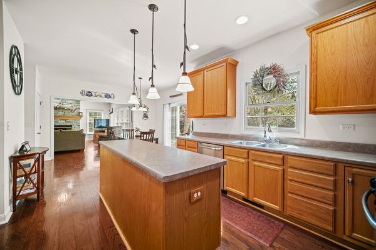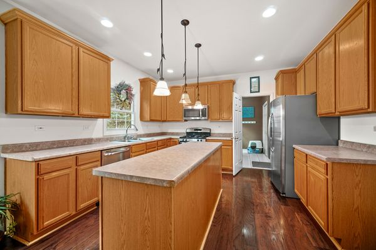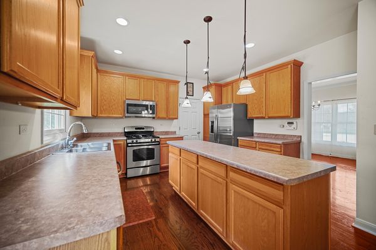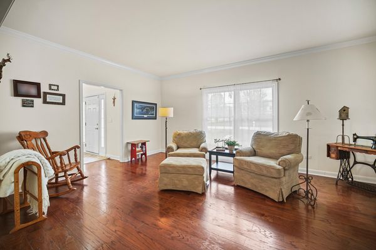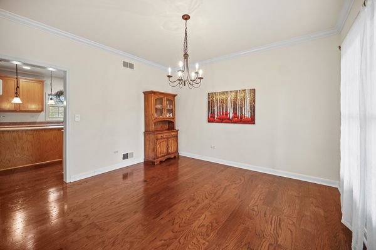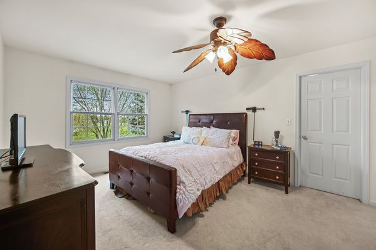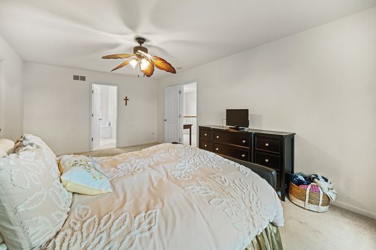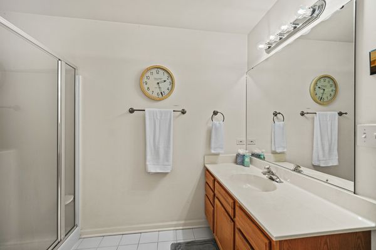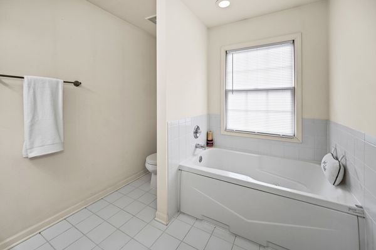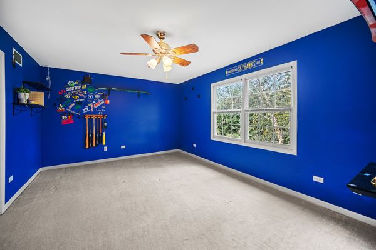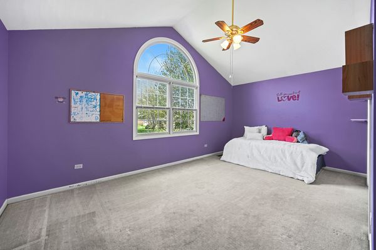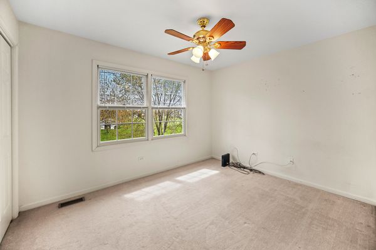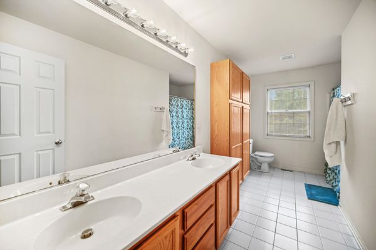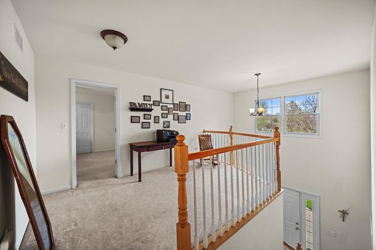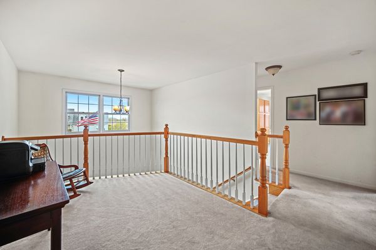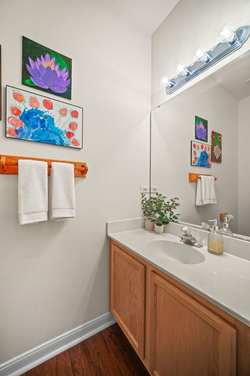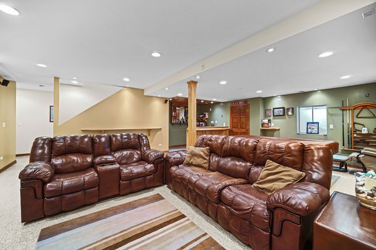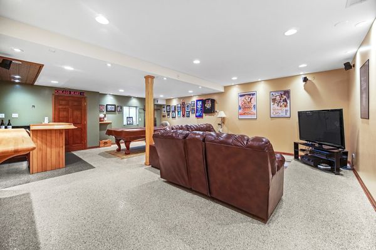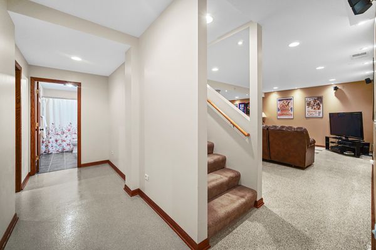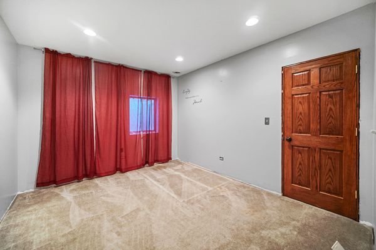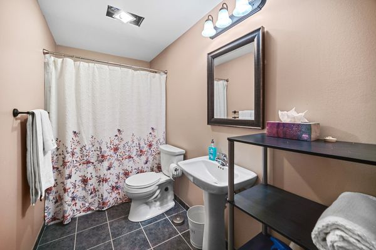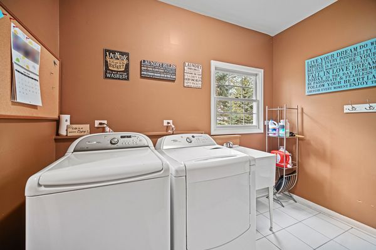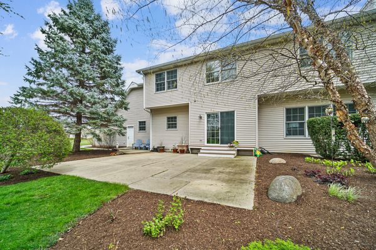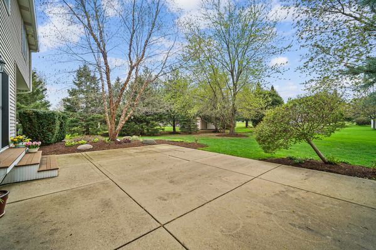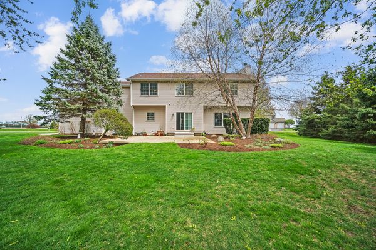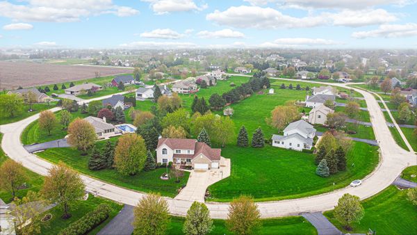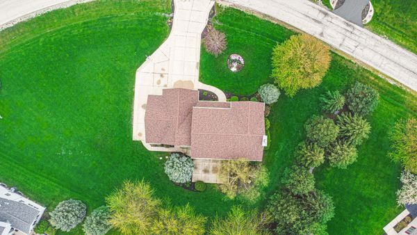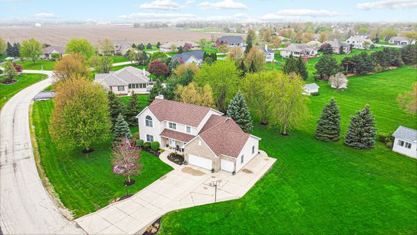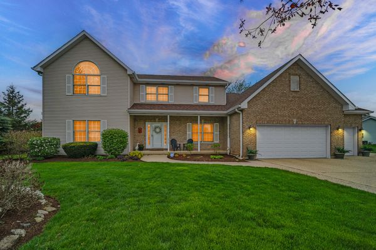6013 Briarwood Drive
Johnsburg, IL
60051
About this home
Located in the sought-after, golf-cart-friendly neighborhood North Prairie Trails of Johnsburg, this exquisite 5-bedroom, 3.5-bathroom, 3-car garage residence is a homeowner's dream come true. The thoughtful open-concept layout ensures a seamless flow between living spaces, making it perfect for both entertaining and everyday life. Natural light floods through the windows, highlighting the beauty of the hardwood floors that extend throughout the home. The bonus of a fully finished basement with a full bathroom and plummed wet bar provides ample space for a multitude of uses, from a home theater to a playroom or an additional family area. Step outside to discover a charming outdoor patio, an ideal spot for relaxation or hosting gatherings, all set against the backdrop of meticulously maintained mature landscaping. This home is not just a place to live; it's a lifestyle choice, offering the perfect mix of comfort, style, and practicality. For those seeking a warm and inviting community, the North Prairie Trail neighborhood in Johnsburg presents an unbeatable opportunity to create lasting memories in a home that truly has it all. Situated in close to parks, shopping, Johnsburg D12 schools, outdoor recreation, and Chain O' Lakes, you need to see this property today!
