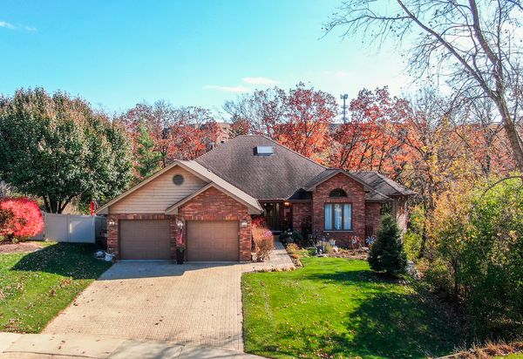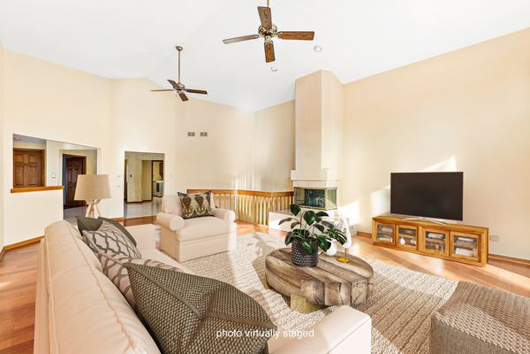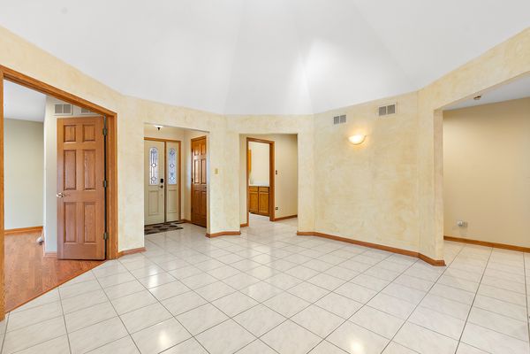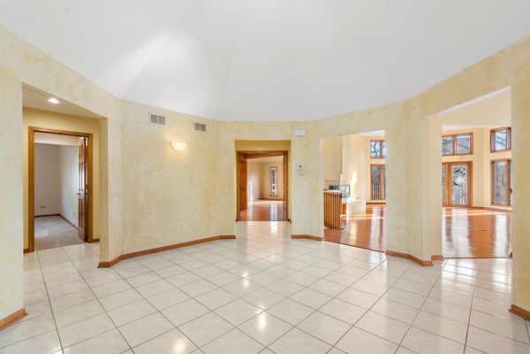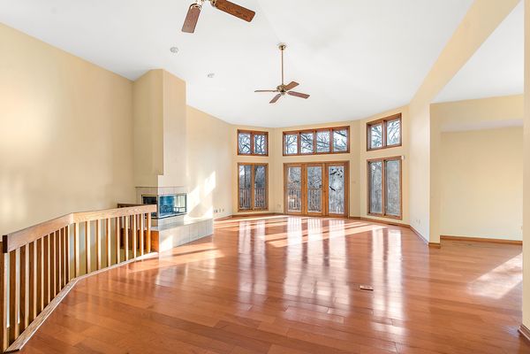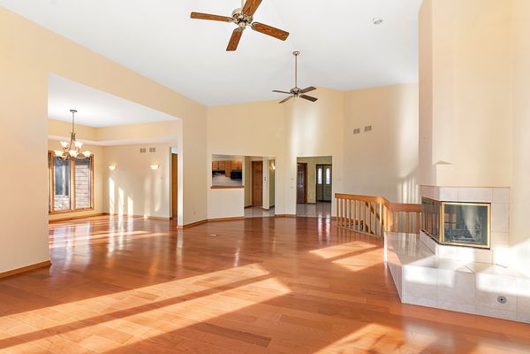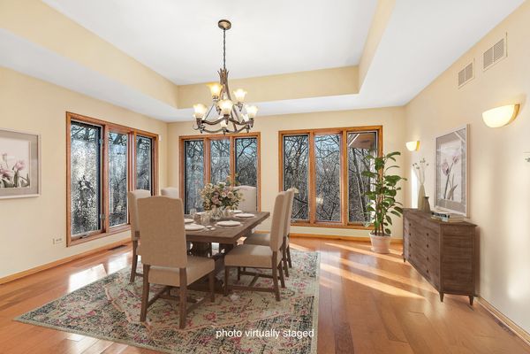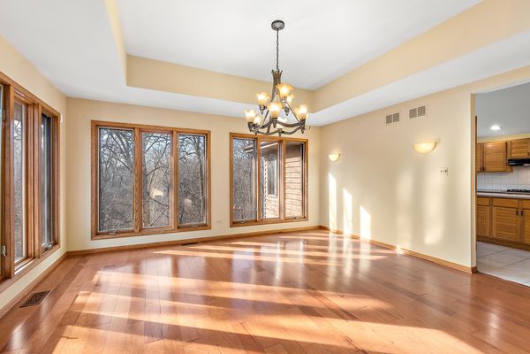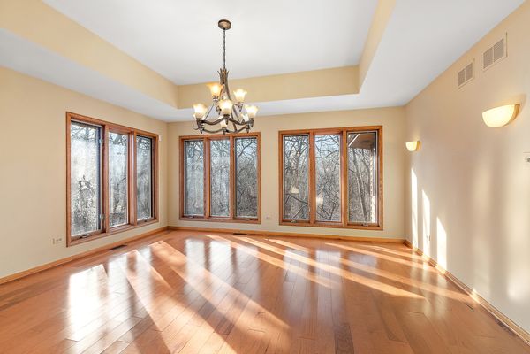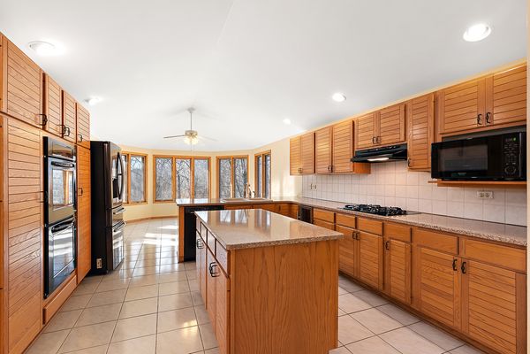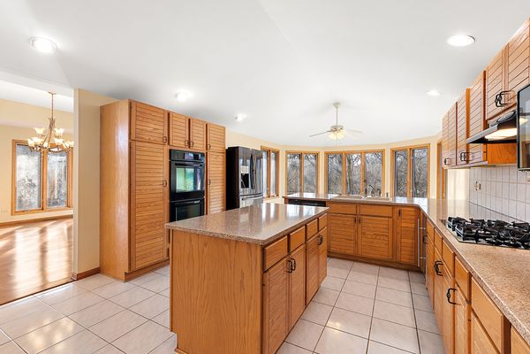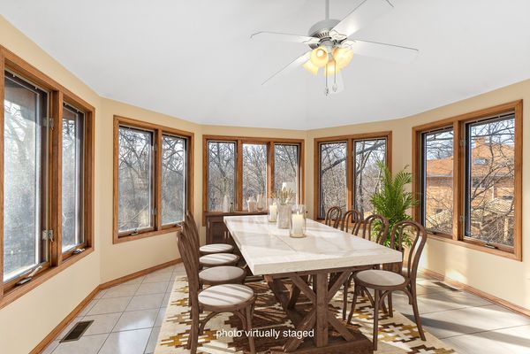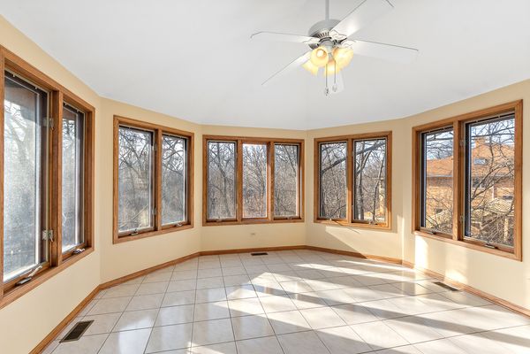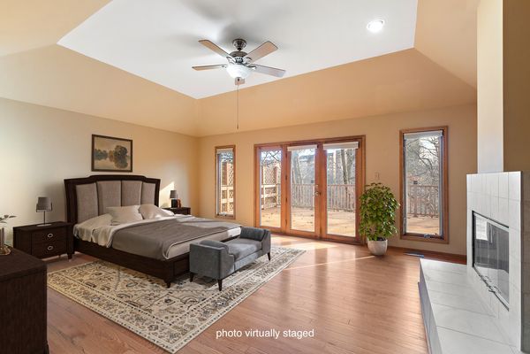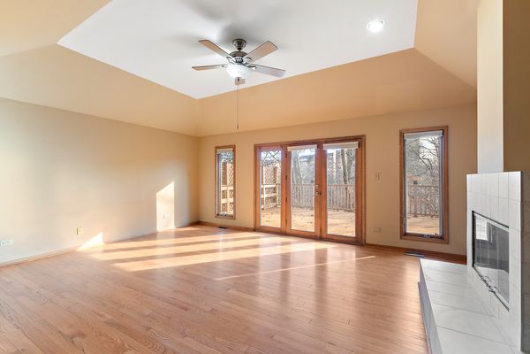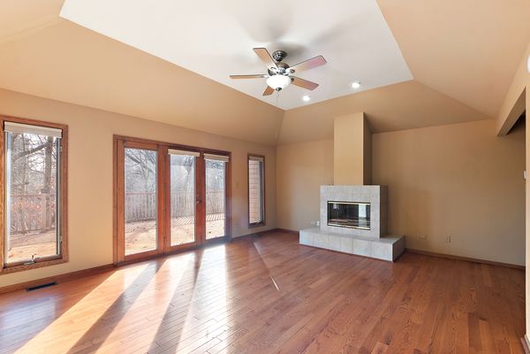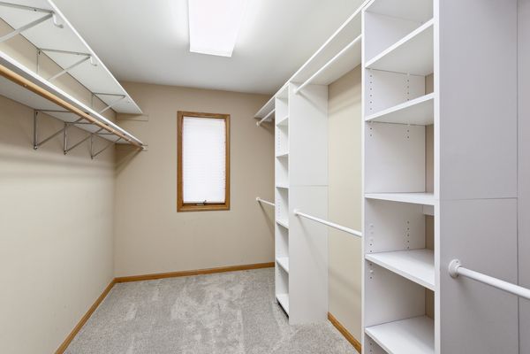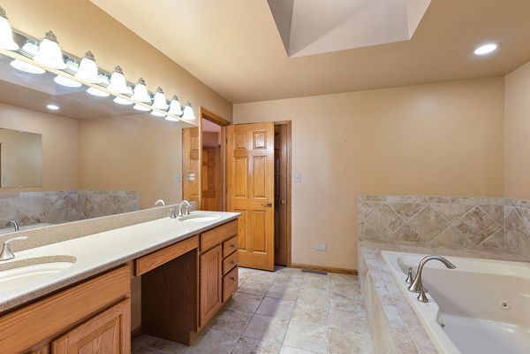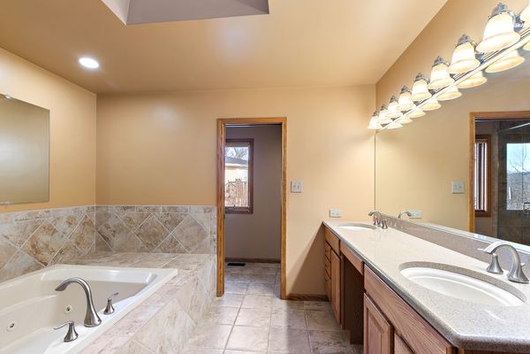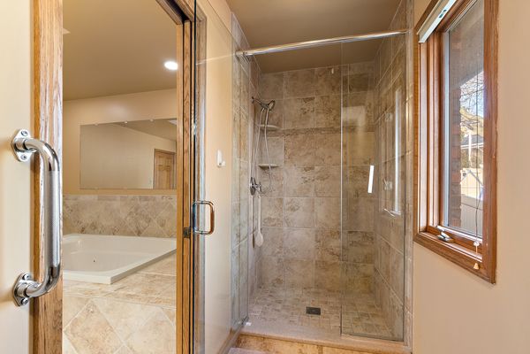6013 ANDRES Avenue
Tinley Park, IL
60477
About this home
Buyers Remorse is your gain. Welcome to this unique, 4-5 bedroom, 4 bath ranch home nestled on a serene and wooded lot. As you approach the property, the lush landscaping and mature trees provide a sense of privacy and tranquility. Upon entering the home, you are greeted in the octagon foyer with view of the vaulted great room offering an abundance of natural light illuminating the open and inviting floor plan, featuring a multi-side fireplace and hardwood floors. Oversize formal dining room. The gourmet kitchen boasts modern appliances, beverage refrigerator, ample storage and a center island perfect for entertaining or preparing family meals. The oversized breakfast room is the perfect setting to enjoy family meals and features a full wall of windows showcasing the view of the backyard. The master bedroom is a tranquil retreat, complete with a fireplace, walk in closet, acess to the deck, and luxurious en-suite bath. Additionally, there are 3 more generously sized bedrooms, each offering their own bathroom and walk in closets. The bonus room in the basement can also serve as a 5th bedroom, music, or excercise room. The full walkout basement provdes additional living space ideal for a family/recreation room, or even a related living set up. Enjoy the Sunroom off family room with new vinyl flooring. Main level laundry. All carpeting is brand new (plastic was left on the lower level and stairs to preserve condition) Outside, the property features a brick drive, heated attached garage, providing convenience and comfort during the colder months. Full deck on back overlooking small lake/pond. This home is over 5000 square feet. Has zoned HVAC and all the amenities one would want in a home. Whether you are enjoying your morning coffee on the deck, or taking a leisurely stroll through the wooded lot, this home offers the perfect blend of indoor and outdoor living.
