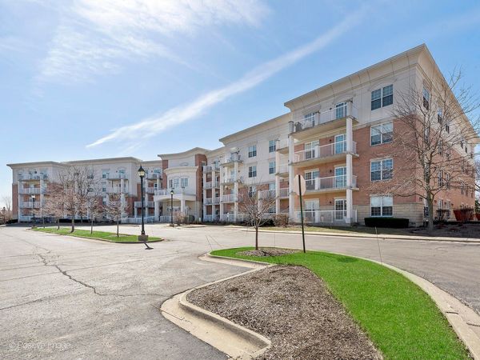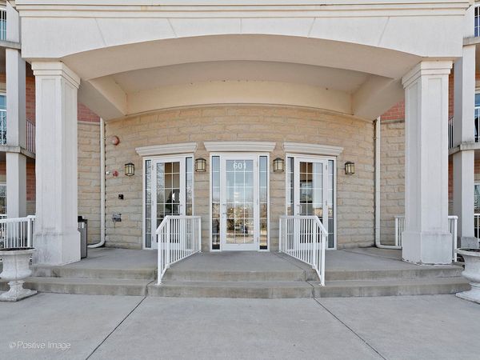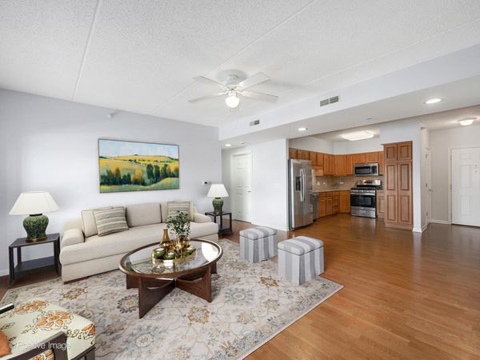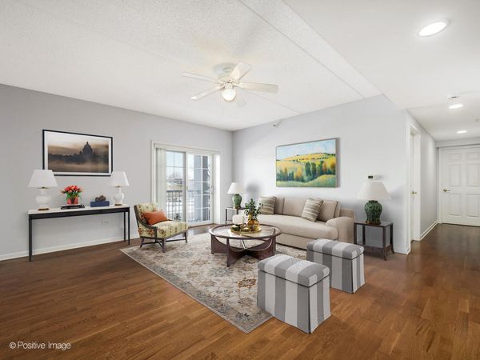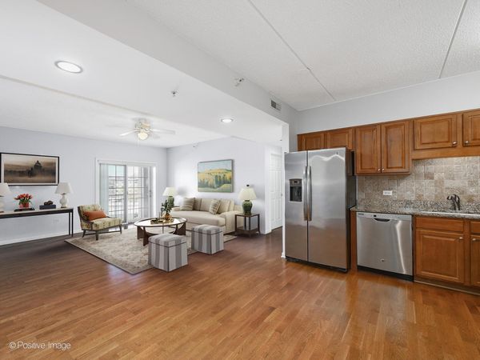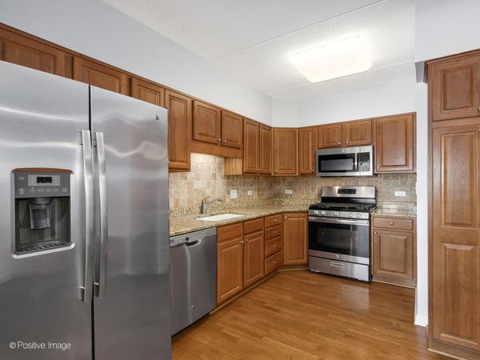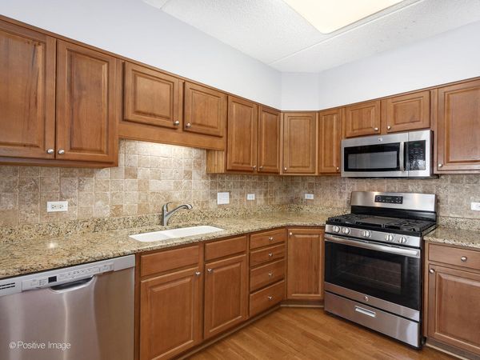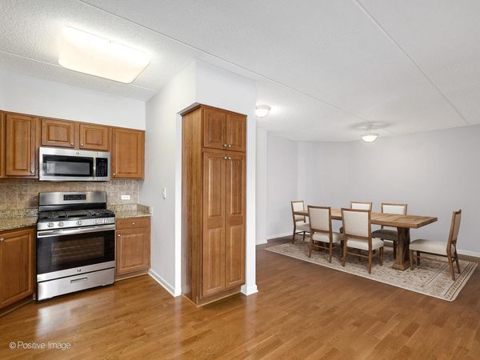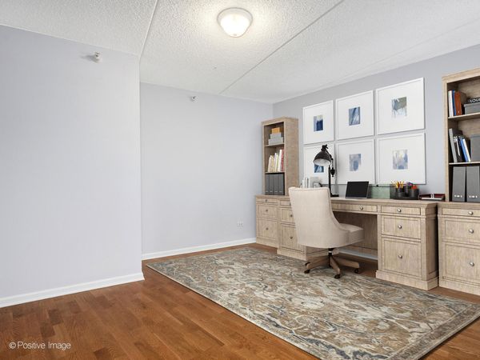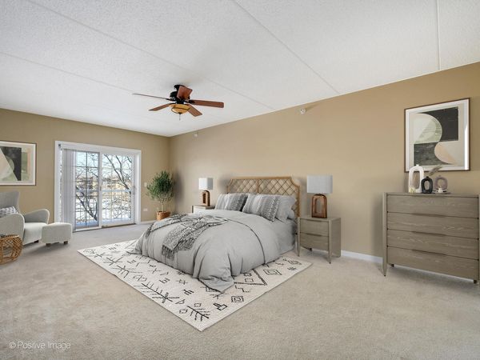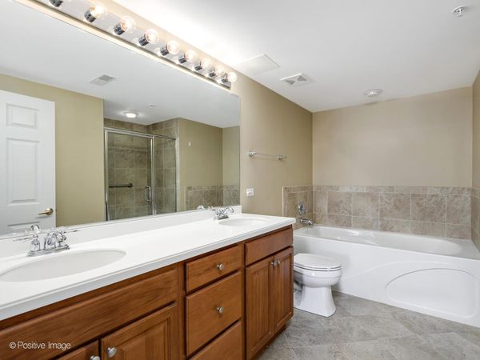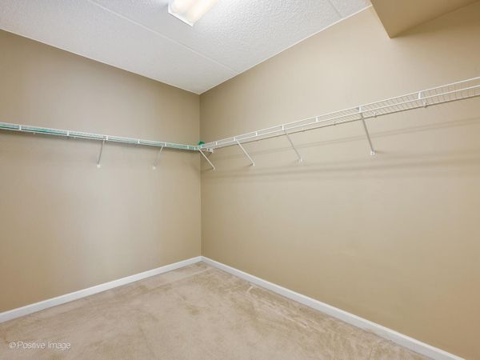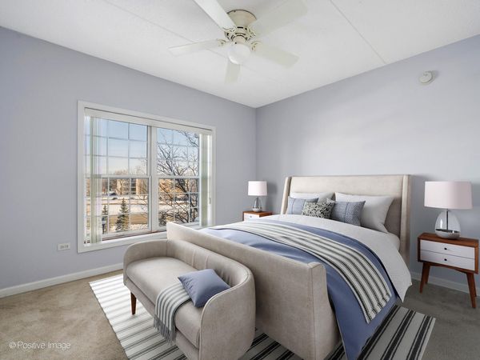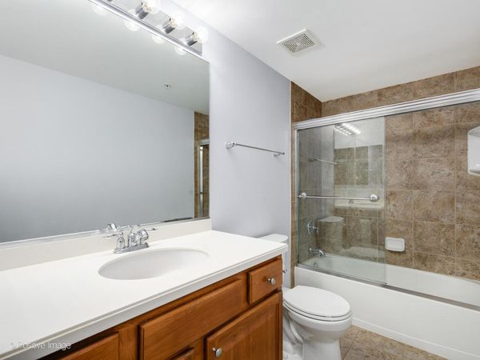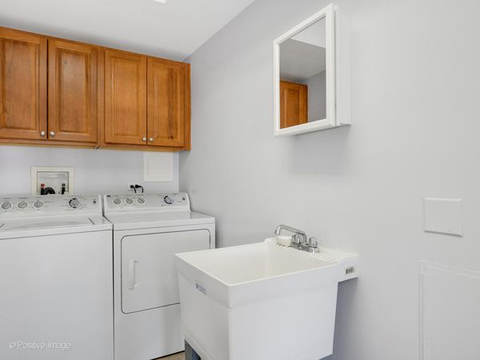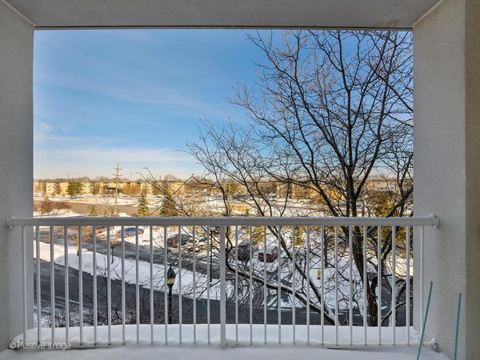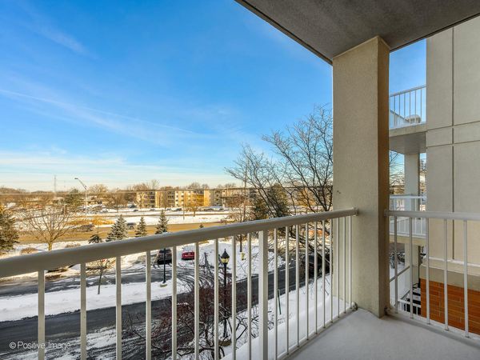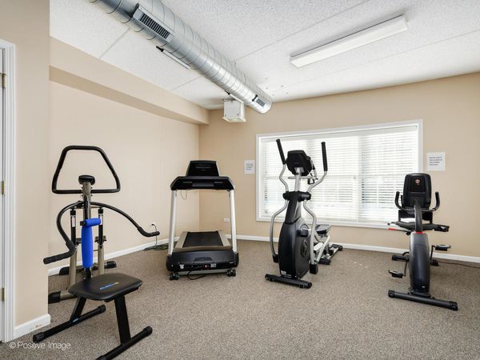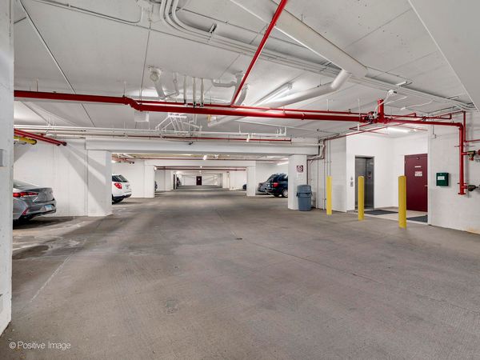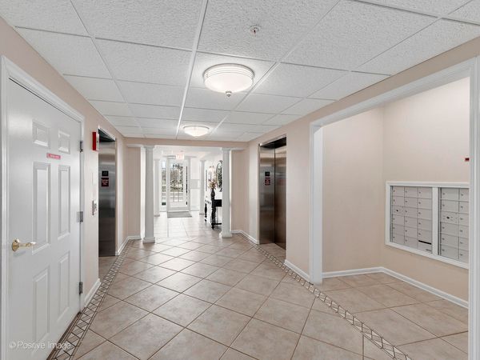601 W Rand Road Unit 307
Arlington Heights, IL
60004
About this home
Absolutely stunning 2 bedroom, 2.5 bathroom + den residence within the highly sought-after Fountains of Arlington. The expansive layout features a desirable open floorplan, with the kitchen serving as the central hub adorned with beautiful cabinetry and stainless steel appliances. The kitchen seamlessly connects to a designated dining area and a spacious, open living room with large balcony for indoor and outdoor living. The living room flows into a versatile den space, ideal for a home office, playroom, or easily convertible into a third bedroom. Plus a powder room for guests. Two generously sized bedrooms and full bathrooms complete the space, including a delightful primary suite with a walk-in closet, ensuite bathroom, and a second balcony. Oversized laundry room boasts side by side washer dryer and utility sink. Included in the price is heated garage parking, providing added convenience. Low assessments cover heating, gas, water, and access to fantastic building amenities including exercise, party room and landscaped outdoor areas. Impeccably maintained, the property also offers ample visitor parking. An exceptional investment opportunity, perfect for renting out or creating your ideal home. Its unbeatable location ensures easy access to excellent restaurants, shopping, and a hassle-free commute with proximity to the highway. Nestled in the esteemed Greenbrier Elementary school district and Buffalo Grove High School, this residence is not to be missed!
