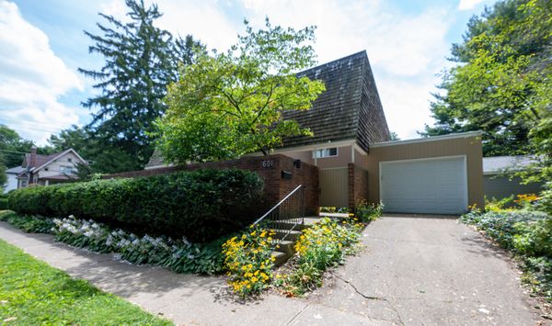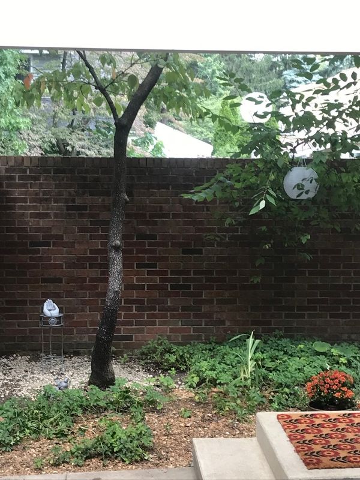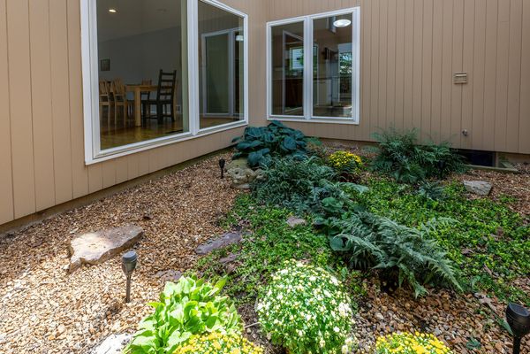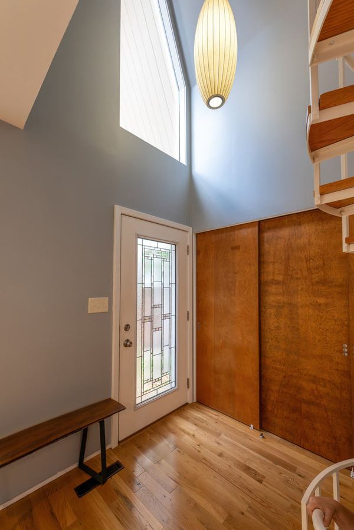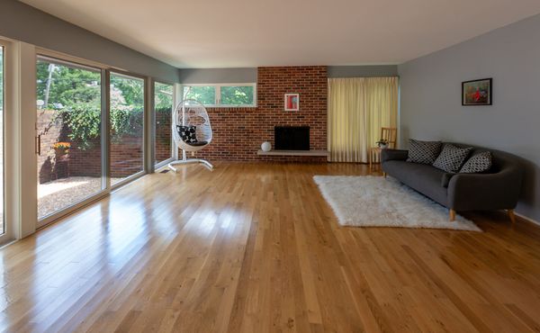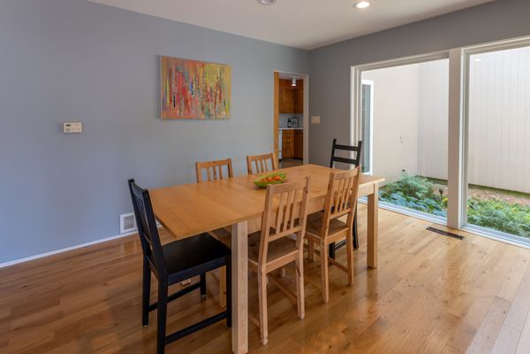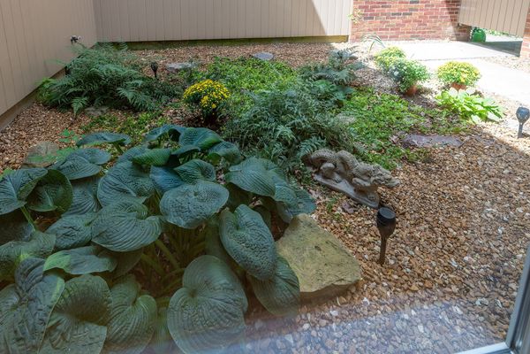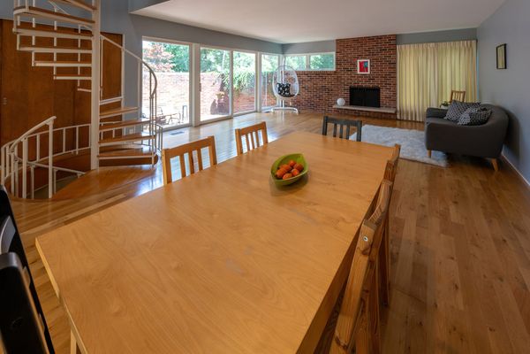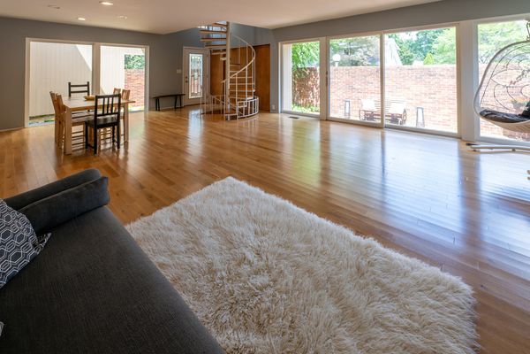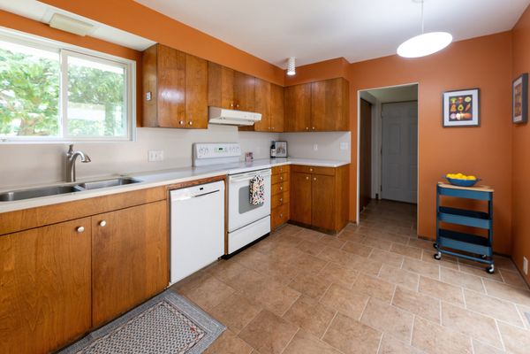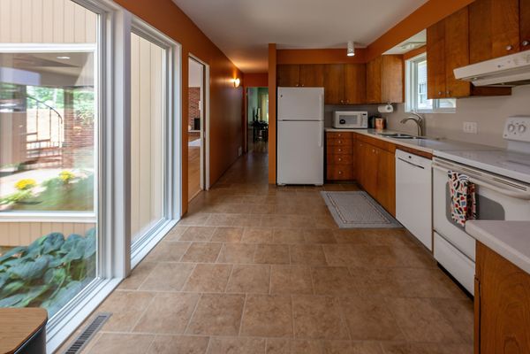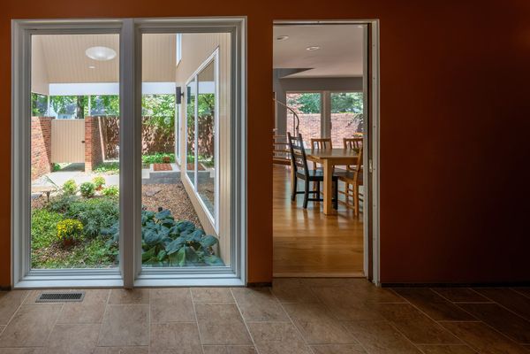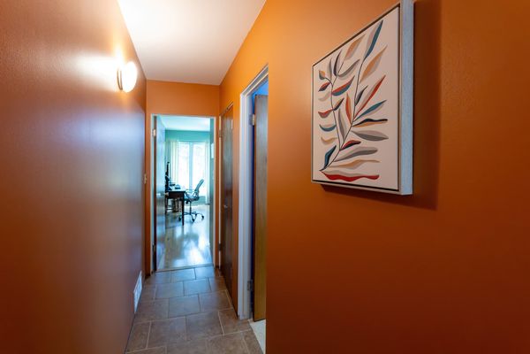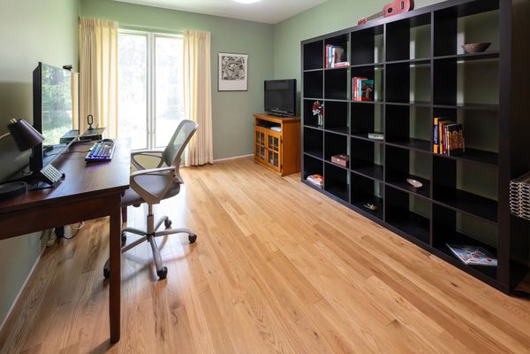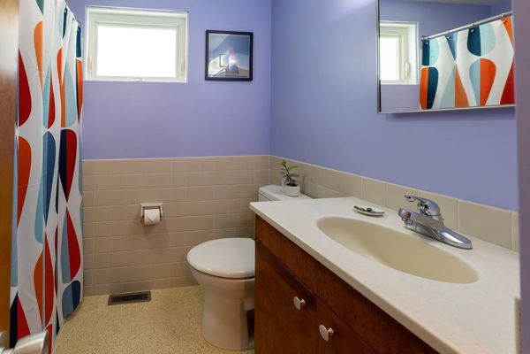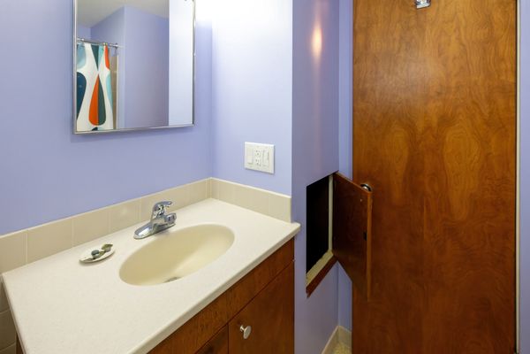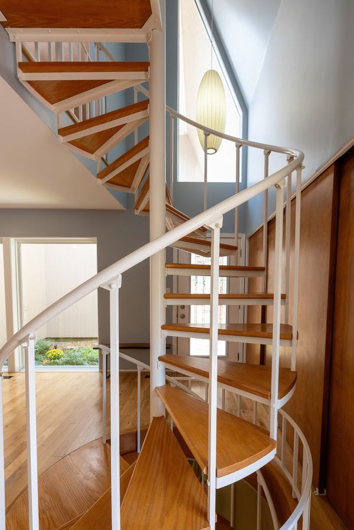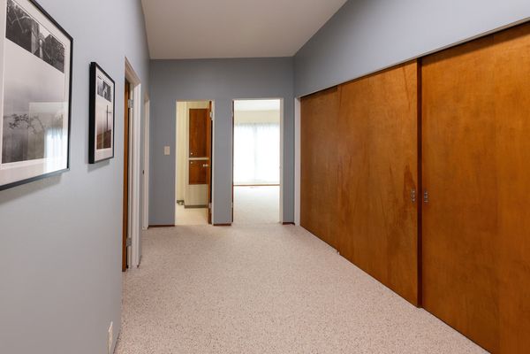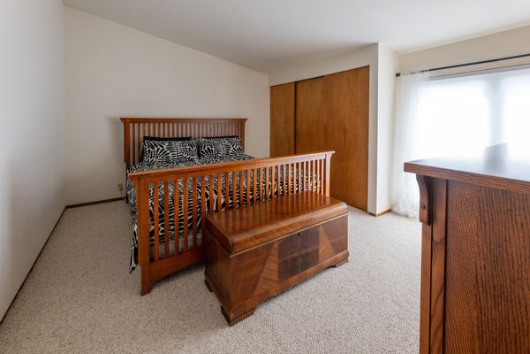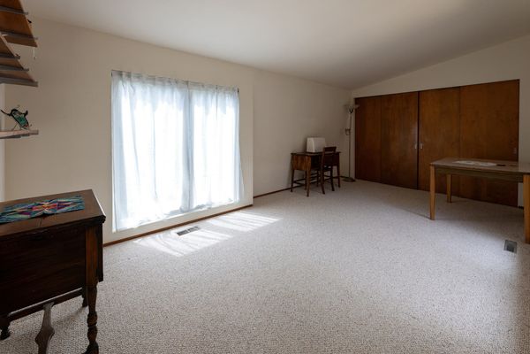601 W Iowa Street
Urbana, IL
61801
About this home
OooLaLa - This one's hot! Rare find in the coveted State Street area of Urbana. Architecturally designed by Robert Link this in-fill home offers a modern take on housing in an established neighborhood. Retaining walls create a sense of sanctuary, seclusion, and peacefulness for the two courtyards. You will enjoy their vistas through the many windows. The 1st floor offers warm oak flooring in the main living spaces. The living/dining combination is highlighted by a brick fireplace wall. The kitchen has custom cabinetry and is fully applianced. A total of 4 bedrooms including 1 on the first floor allows for versatile living. Both the the 1st and 2nd floors offer full baths conveniently equipped with laundry chute. The 2nd floor hosts the additional 3 bedrooms all generously sized, and an open area with extra closet space. A spiral staircase connects the 3 levels and there is an additional service stairway from the garage to the basement. The basement has a family room with a 2nd fireplace, workshop and mechanical areas and lots of extra storage space. The woodwork, built-ins, and fixtures are period to the design and original construction. Transitioning the kitchen to the attached garage is a laundry room which also houses a pantry. Heart of Urbana location close to parks, schools, the always popular Urbana Farmer's Market, Urbana Library, and the University of Illinois. The windows and fixed glazing were replaced in 2014. The basement was water proofed by Woods. Pre-inspected - no inspection contingencies
