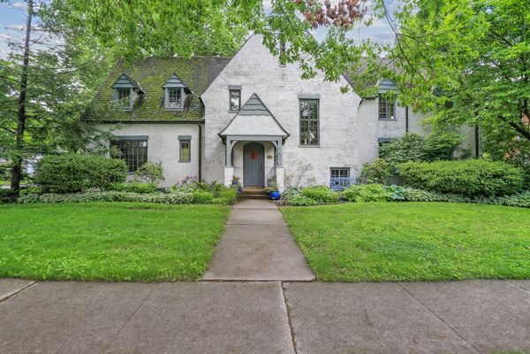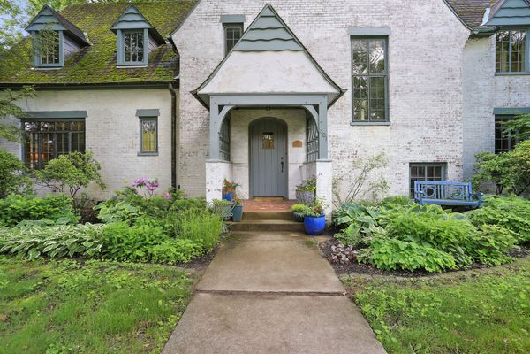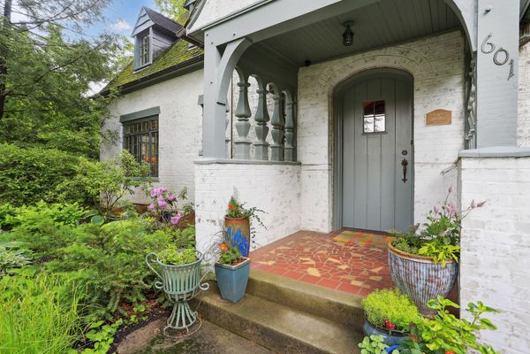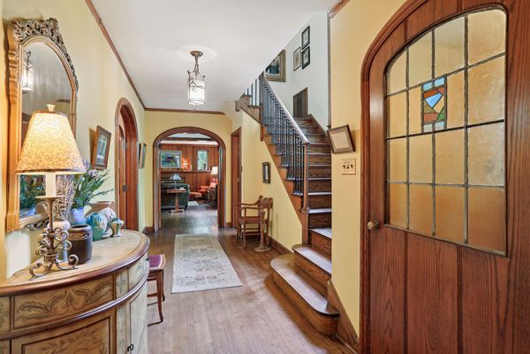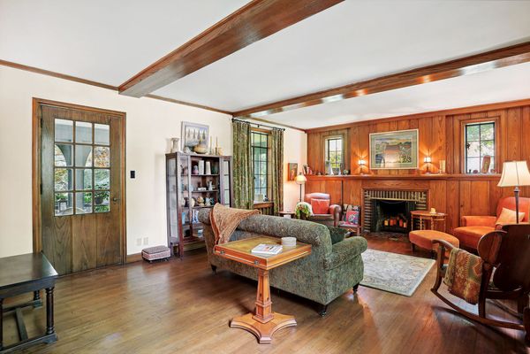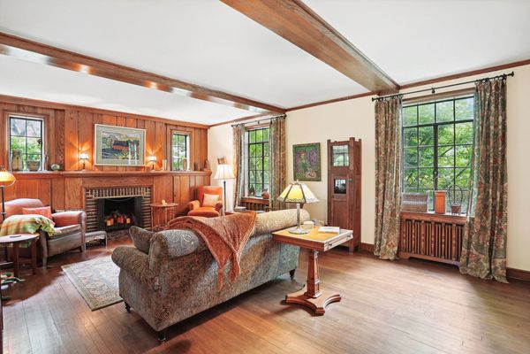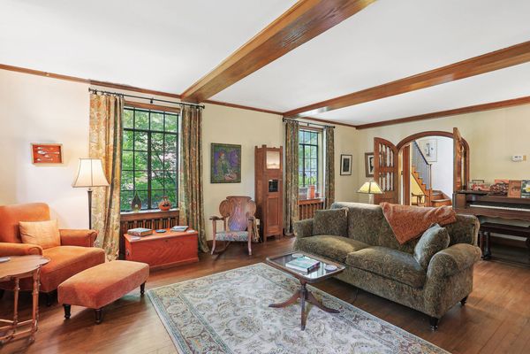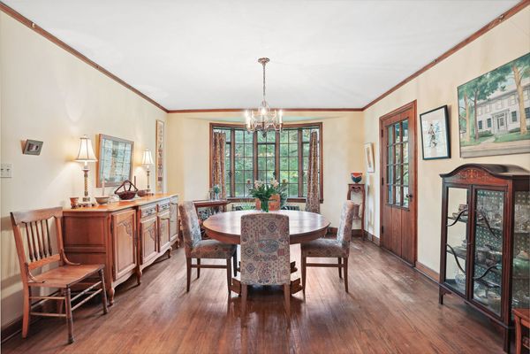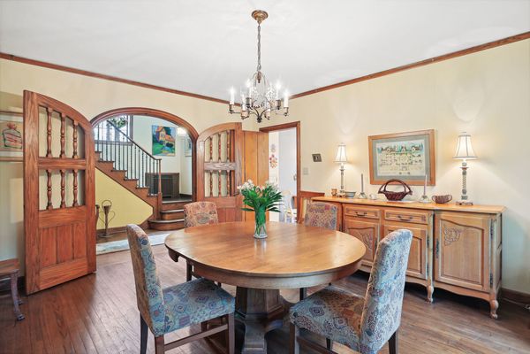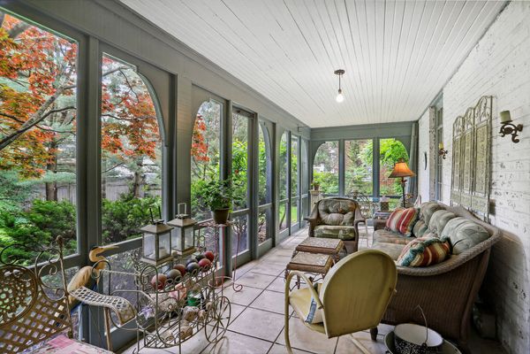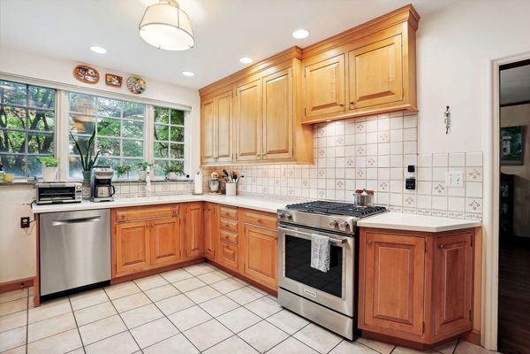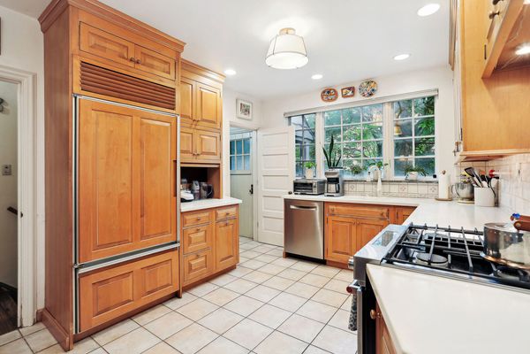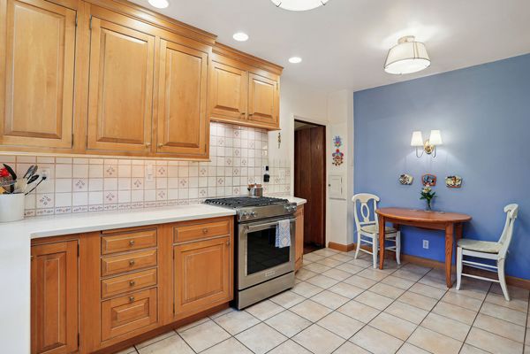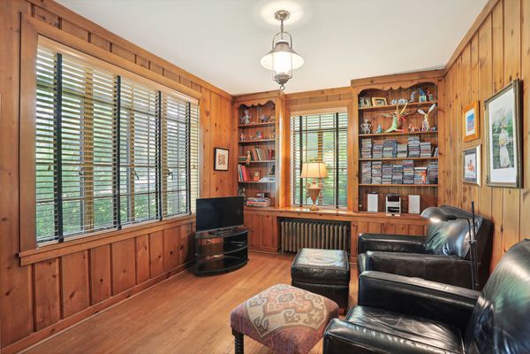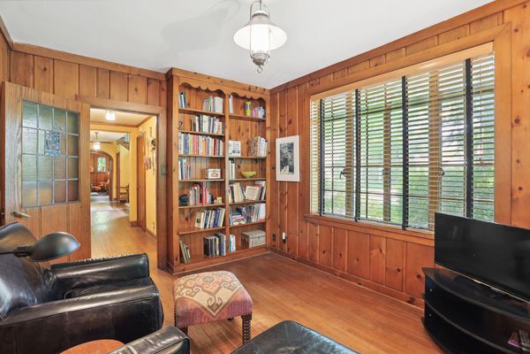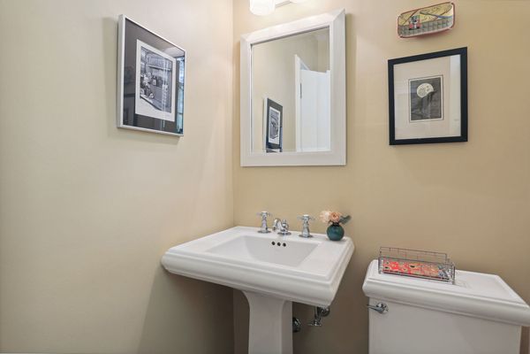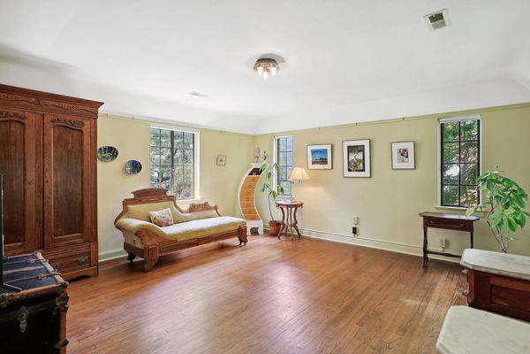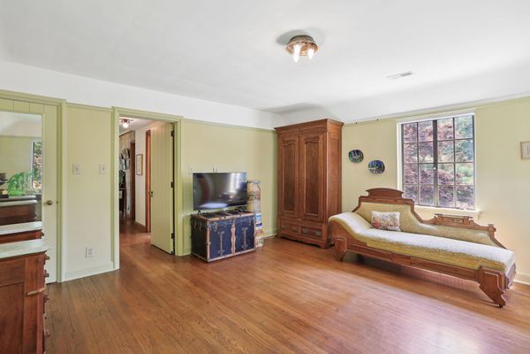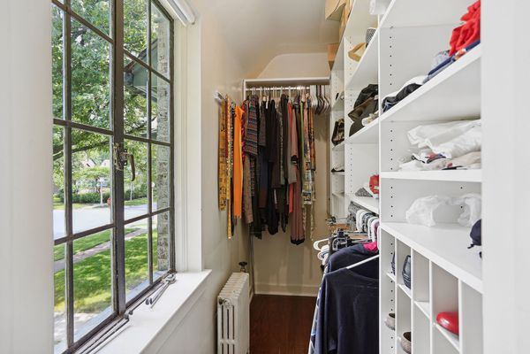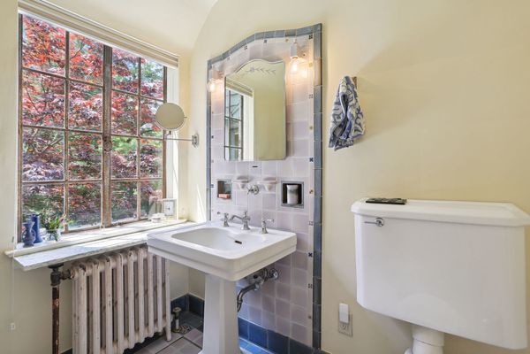601 W Delaware Avenue
Urbana, IL
61801
About this home
Welcome to 601 W Delaware Ave, Urbana - a distinguished historic home built in 1933 that embodies the perfect blend of historic charm and modern comfort. This home is a striking example of French Revival style on the exterior, while the interior showcases unique Arts and Crafts elements. From the moment you step through the front door, the craftsmanship and attention to detail are evident in every room. The grand foyer welcomes you with original hardwood floors, intricate moldings, and a soaring ceiling. The formal living room, with its ornate fireplace and abundant natural light, provides a warm and inviting space for relaxation. Adjacent to the living room, the elegant dining room features period fixtures, ideal for hosting gatherings. The updated kitchen blends vintage charm with contemporary conveniences, offering custom cabinetry, high-end appliances, and a cozy breakfast nook. The library is a special highlight, featuring the DeWolf family crest on the door, adding a unique historical touch. Upstairs, the primary suite is a serene retreat with a spacious layout, walk-in closet, and a beautiful full bathroom right off the bedroom entrance. Additional bedrooms are generously sized, each with its own character and ample closet space. The versatile bonus room on the third floor can serve as an office, playroom, or guest suite. The landscaped garden and sunroom provide a tranquil space for outdoor entertaining and relaxation. The attached garage and driveway offer ample parking and storage. Careful preservation led the home to be designated as a local landmark in 2016. Perfectly positioned just minutes from downtown Urbana and blocks to campus, this home offers both convenience and tranquility. Don't miss this rare opportunity to own a piece of Urbana's history!
