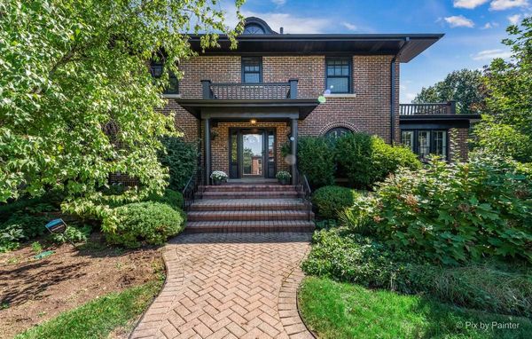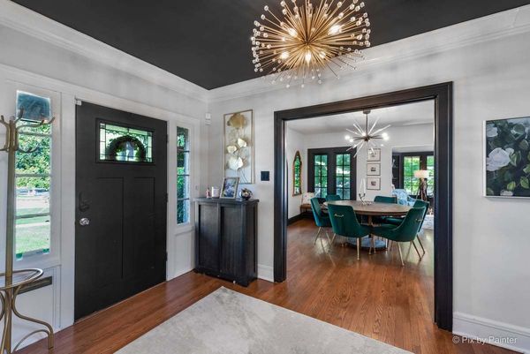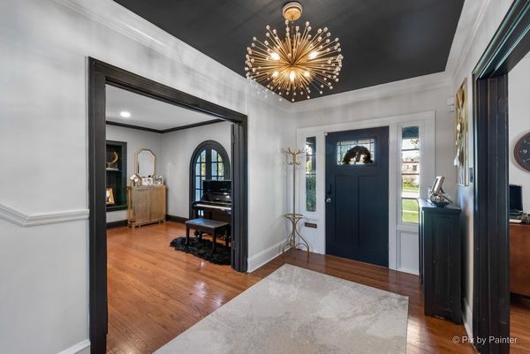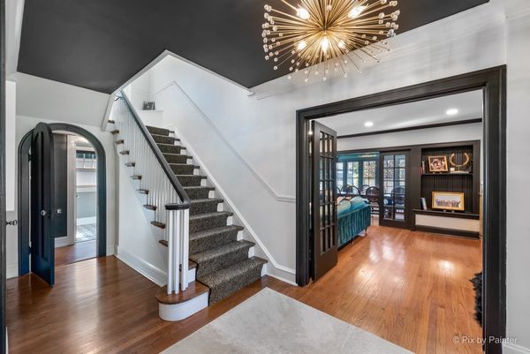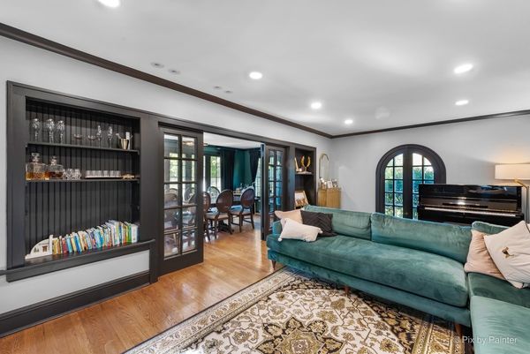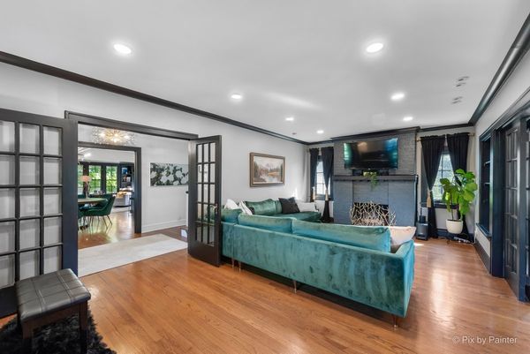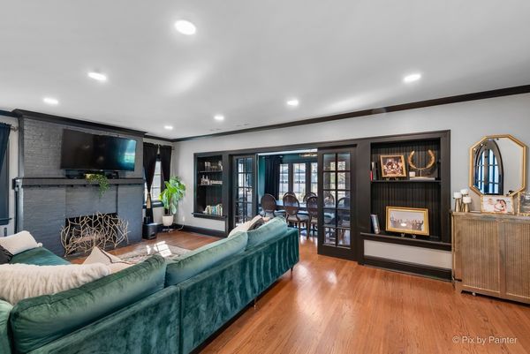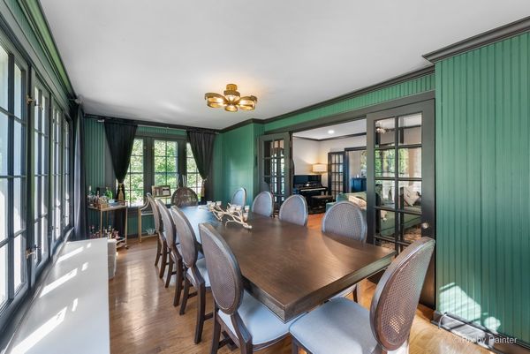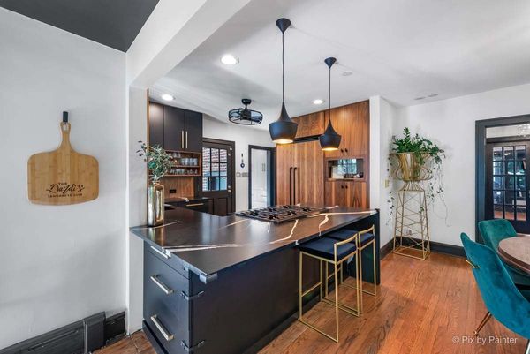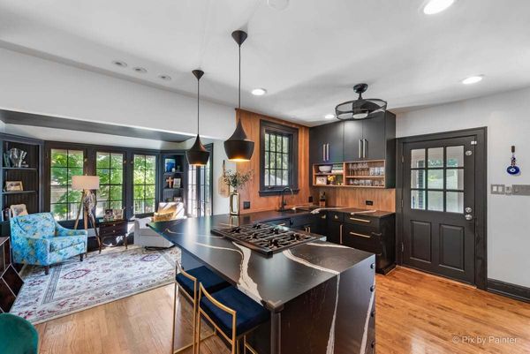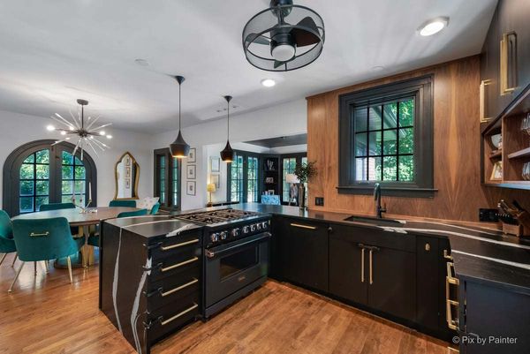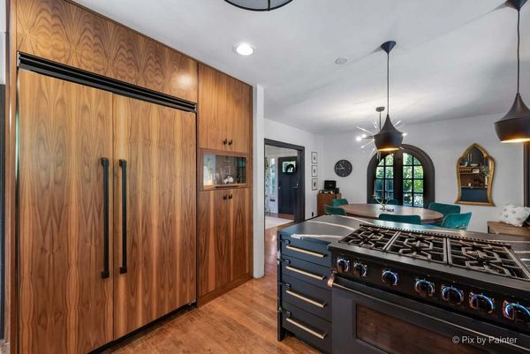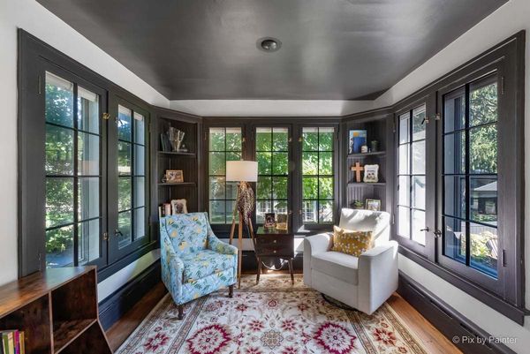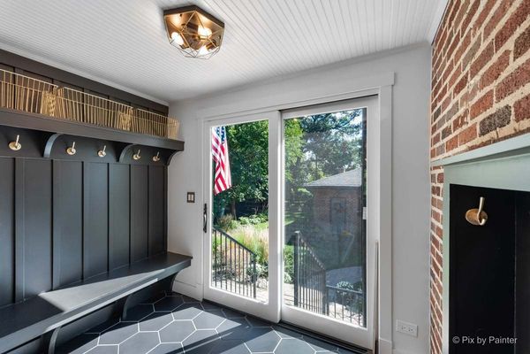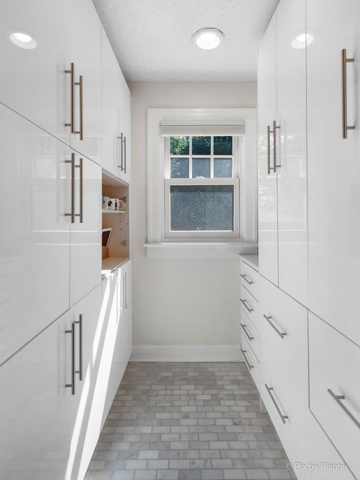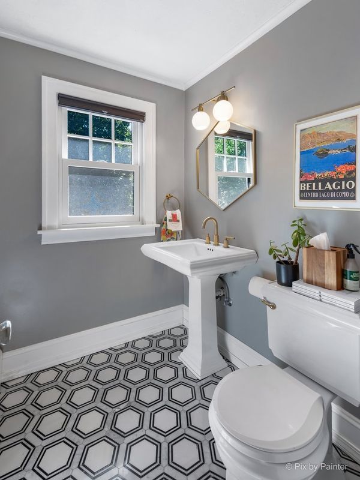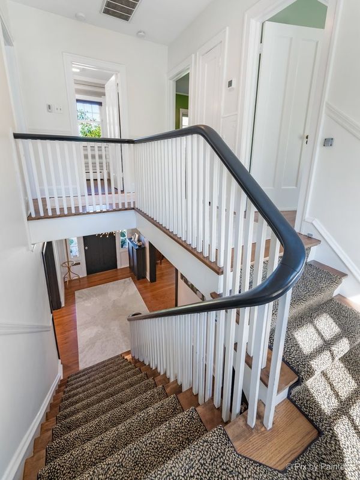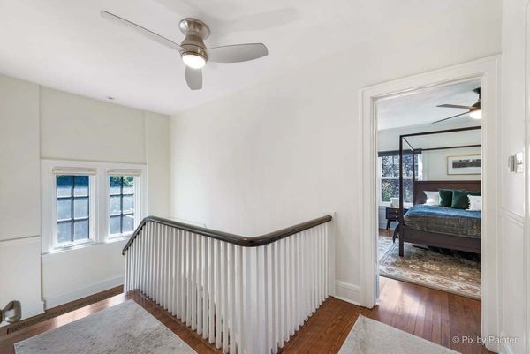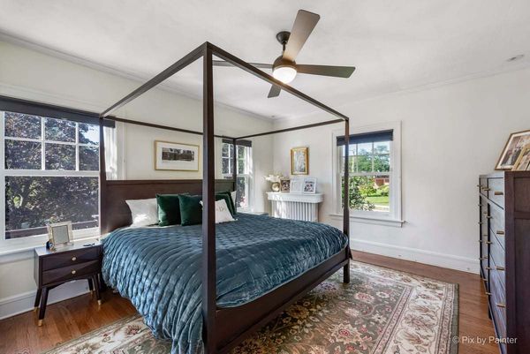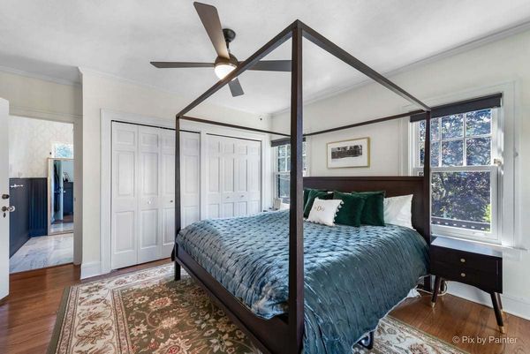601 N Main Street
Glen Ellyn, IL
60137
About this home
Highly desirable in-town location within the Lake Ellyn district! Just blocks to Lake Ellyn, restaurants, bars, stores, coffee shops, Metra (3 blocks to the train) and schools from this 4 bedroom 3.1 bath modernized colonial Glen Ellyn home. The home is filled with original charm accented with blacks, emerald green and gold throughout. The classic center entry leads to the spacious living room with a fireplace, symmetrical built-ins and a sun-filled dining room accessed through French doors. The new open concept kitchen with an urban vibe boasts sleek matte black and walnut cabinetry, Viking appliance package including a blackout range with rose gold accents. Flat panels and exposed shelves camouflage the refrigerator wall and beautiful Cambria quartz tops with waterfall edge, designer lighting and counter seating complete the space. The open concept includes informal dining and a charming lounge area for gathering. Updated mudroom and walk-in pantry with additional cabinetry. The master suite boasts dual closets and a crisp Carrera marble bath with giant walk-in shower and dual vanities. Lower level includes 1200 SF of finished living space with exterior access. Find 1 bedroom, 1 bonus room, walk-in closet, full bath, recreation room, laundry room (laundry shoot), and an office area. The outdoor space provides a private paver patio perfect for entertaining or relaxing any time of day. The backyard is fully fenced and home has professional landscaping in the front and back yards along with brick paver paths. DO NOT MISS!
