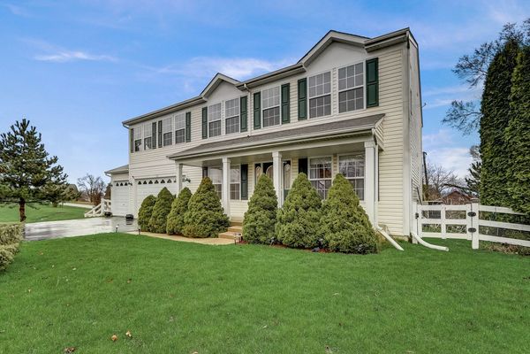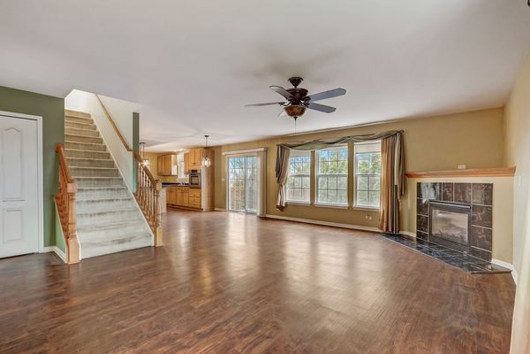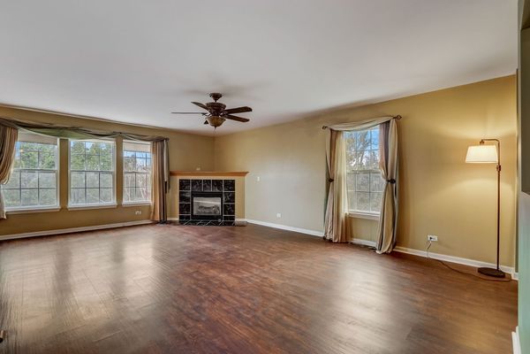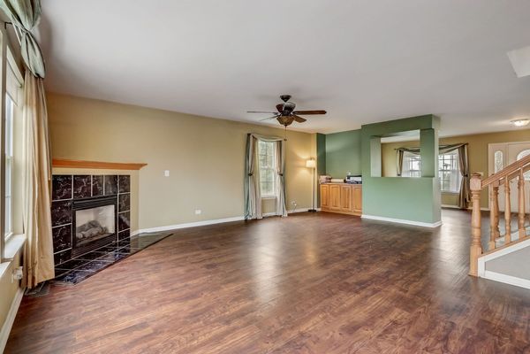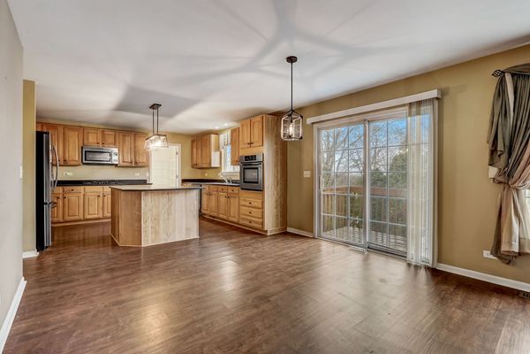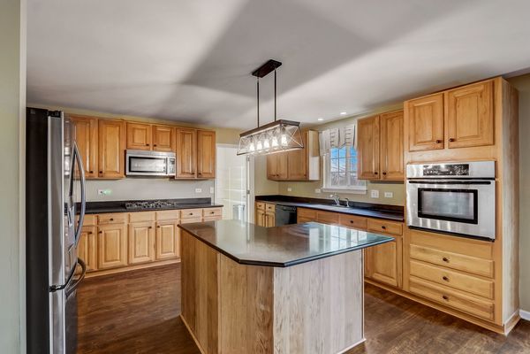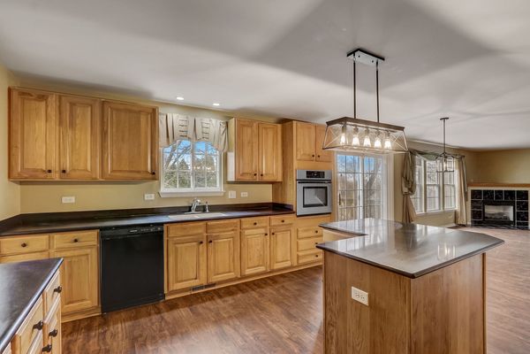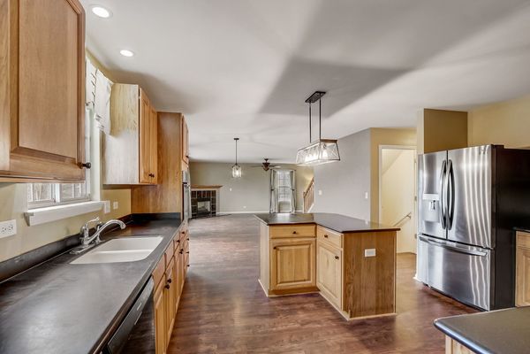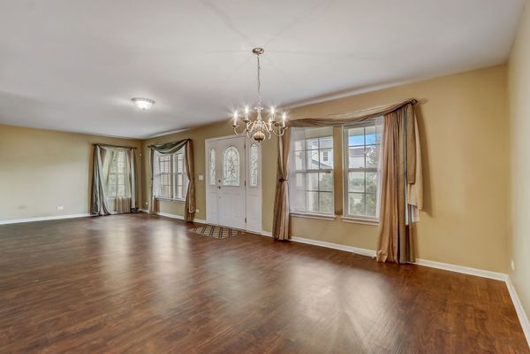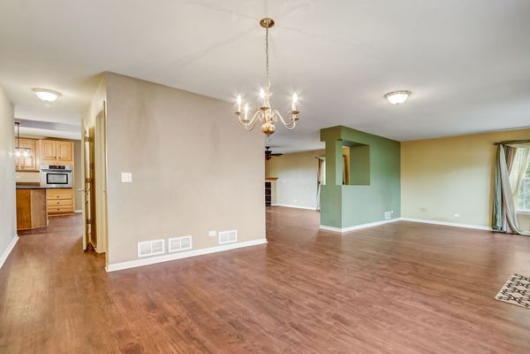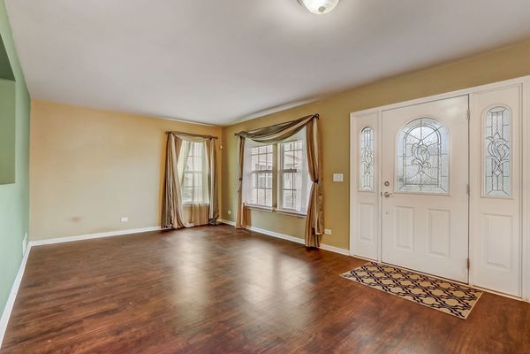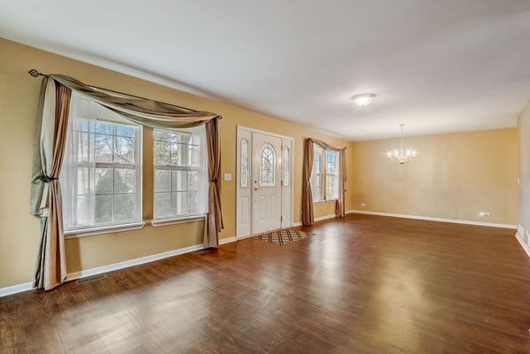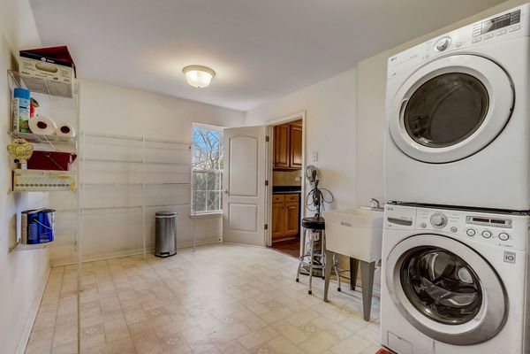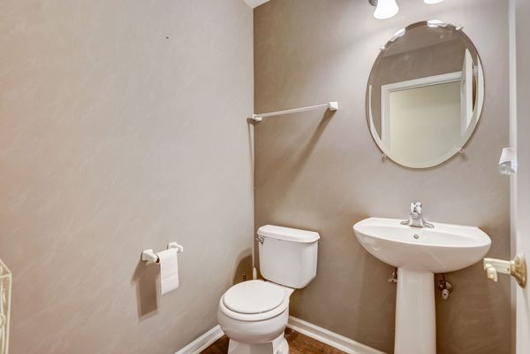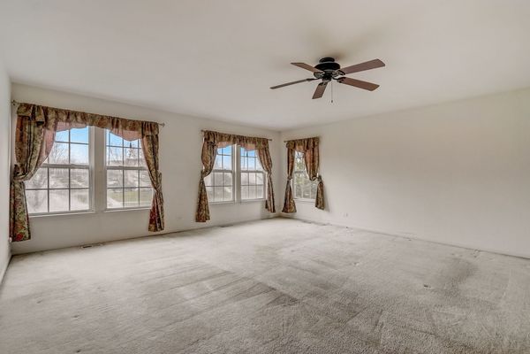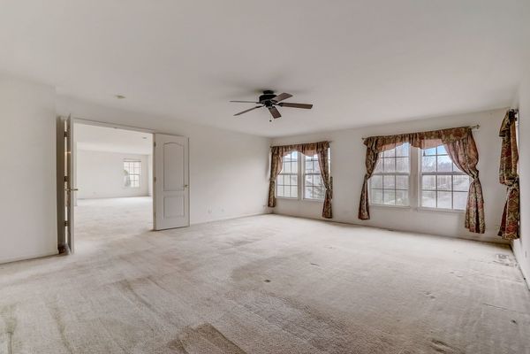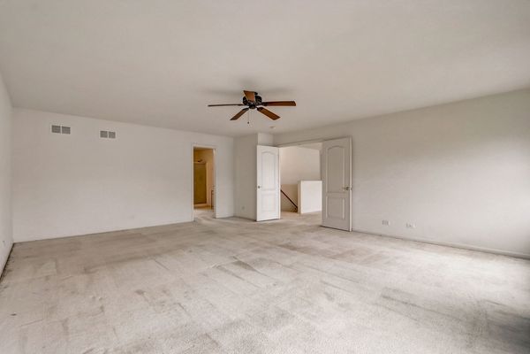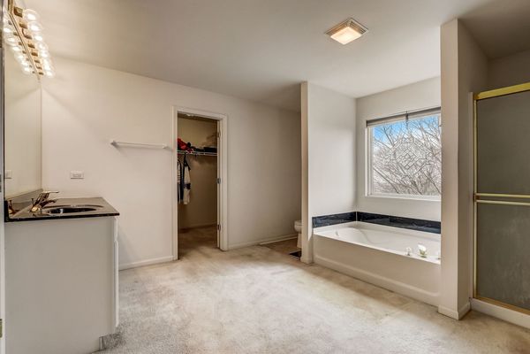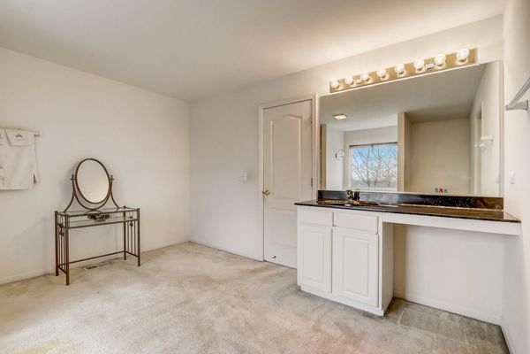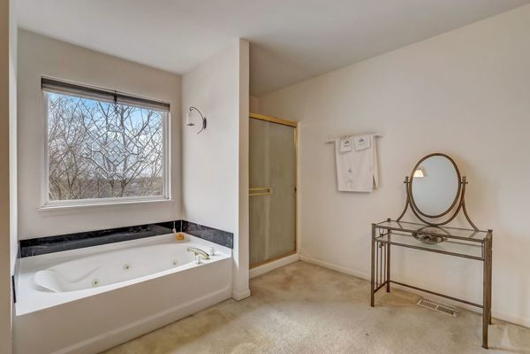601 Majic Way
Marengo, IL
60152
About this home
Opportunity to own this meticulously well kept home in a desirable community! Over 3, 000 sqft not including the finished walkout basement! As you pull up, you'll notice the curb appeal and privacy with only one neighbor on one side. Entering the home, natural light fills the rooms which show off the newer laminate floors (22) throughout the entire first floor. The expansive living room is a perfect receiving area but you can use as a play room, library, etc. Continue into the oversized living room with a fireplace at it's center. Family room flows effortlessly into the kitchen with plenty of cabinet and counter space, Corian countertops, an island and stainless steel appliances (23). Easy access to the deck to enjoy a beautiful day or evening! The dining room is big enough to fit any size table. Upstairs, the primary bedroom is the biggest room you've ever seen! Bring your California King size beds! You also have a private bath suite with standing shower and jacuzzi tub, along with a large walk in closet. Two additional spacious bedrooms and full bath along with also the biggest loft space you've ever seen! Perfect for a theatre room, play area, etc. Don't forget about the finished walkout basement which is an entertainers dream! Wet bar set up with plenty of bar stool spots, space for your TV, you can fit pool table, ping pong table or anything else you prefer, and around the corner is another living space which can use as an office or convert to another bedroom if preferred. The exterior trim and pillars were painted 22, outdoor frostproof spigots 23, driveway sealed 23, and so much more! All you have to do is move right in and make it your new home!
