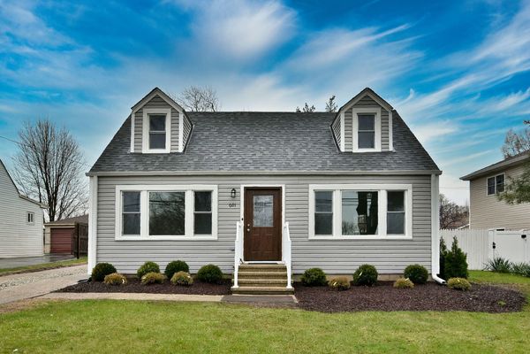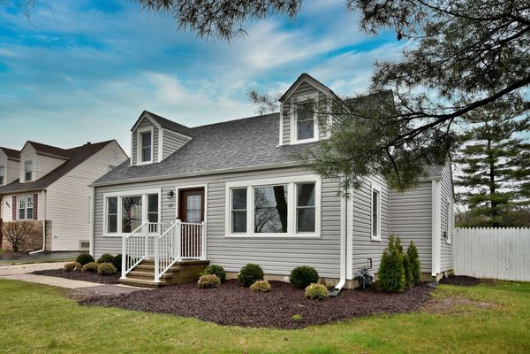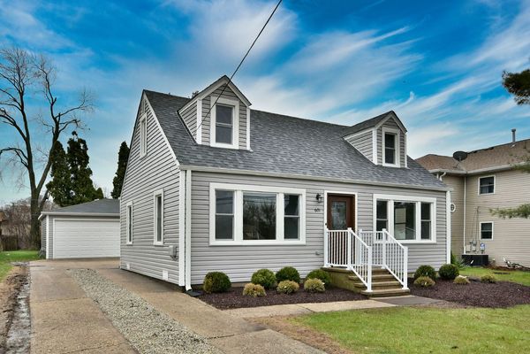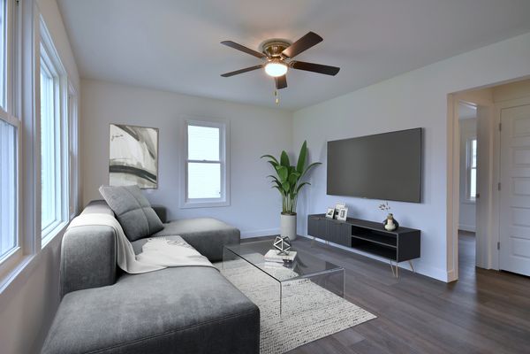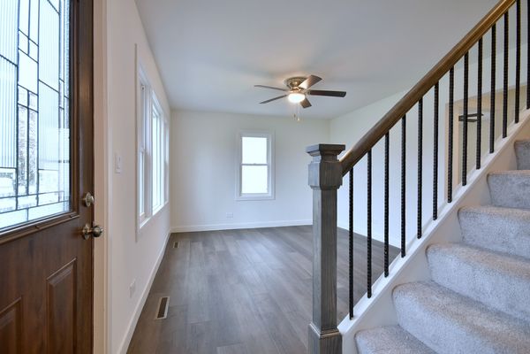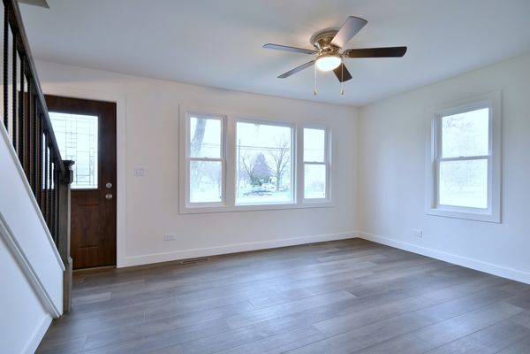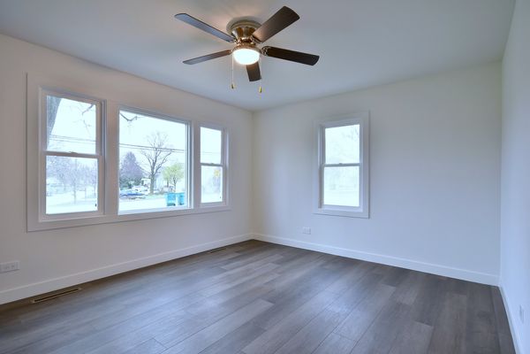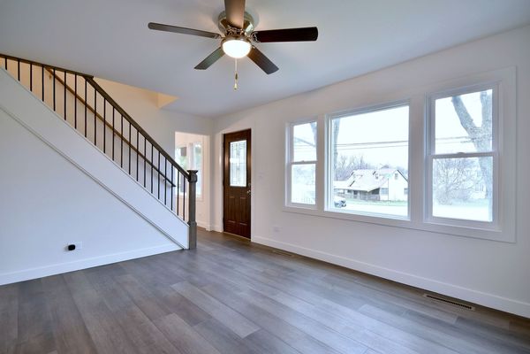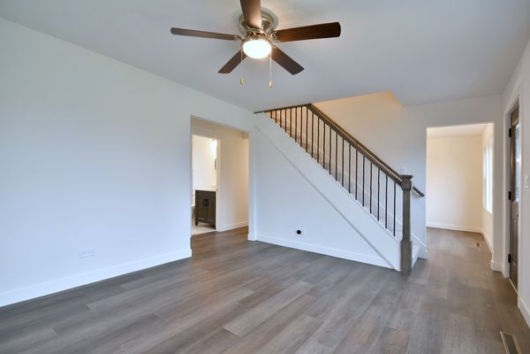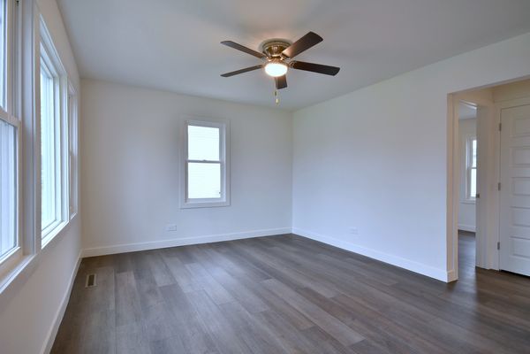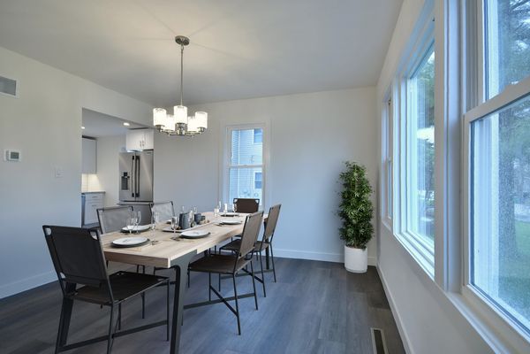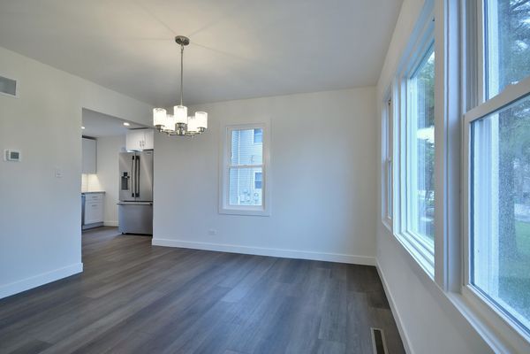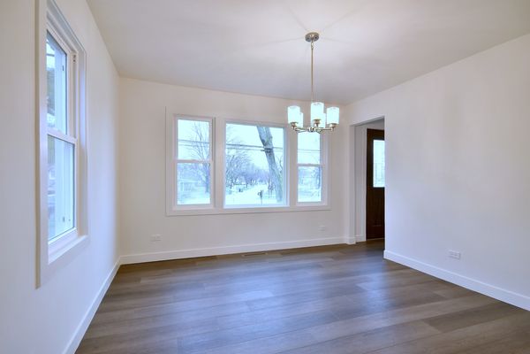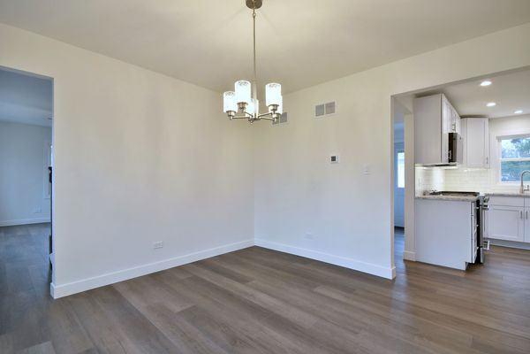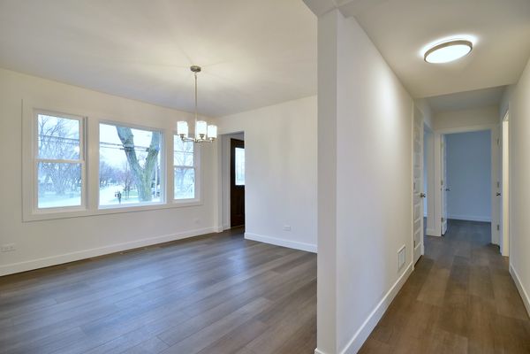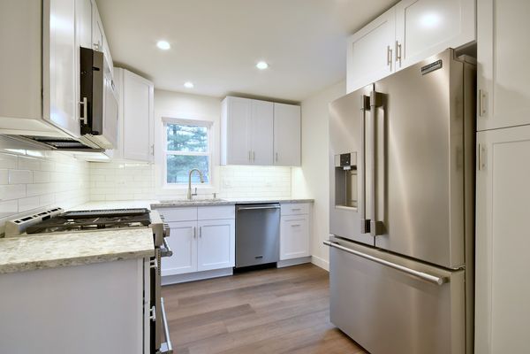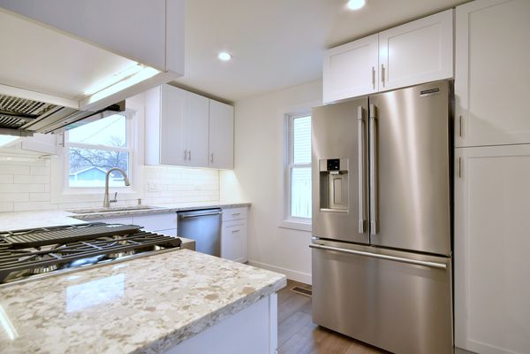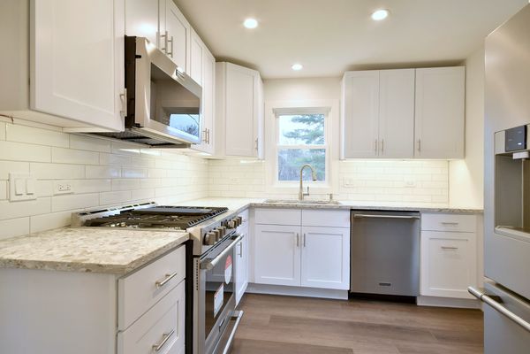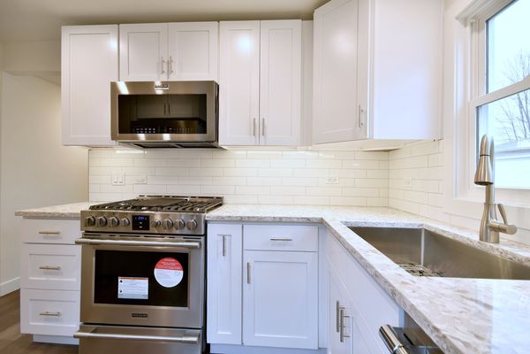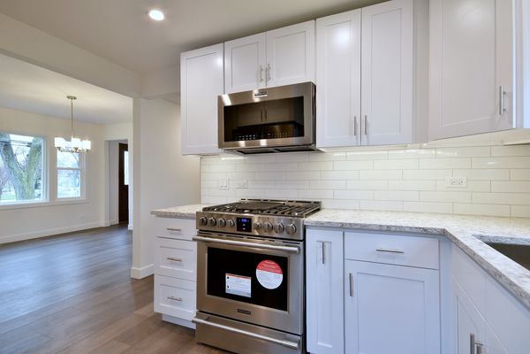601 E Prairie Avenue
Lombard, IL
60148
About this home
Welcome Home! This 3 Bdrm/1Bath Cape Cod has just been completely renovated and upgraded. It is Move in Ready and won't last! Walk into the entryway and you will find a bright, generous sized LR and DR at the front of the house. The kitchen has been completely redone with sleek white cabinetry and tiles, quartz countertops, modern hardware, and brand-new stainless Frigidaire Professional appliances. Off the kitchen you will find the utility room with a brand new furnace, water heater and stacked, full size washer/dryer. The full bath meticulously fitted with upgraded fixtures, soaking tub with shower and a glass block window. Porcelain tile and marble sink top complete this spa-like atmosphere. Continue down the hall to the bedroom on the first floor. Plenty of storage throughout the entire house. Head up the stairs (that have additional storage underneath) to two identical bedrooms with a sitting/storage hallway between. You will find new luxury vinyl flooring, carpet and all new windows and doors throughout. As an added bonus...this home sits on an oversized lot that contains a newly refurbished, spacious, oversized 2.5 car garage. Perfect place to use your imagination for a home gym, workshop, man cave or just lots of storage! Located 1 mile from downtown Lombard Metra Station and 1/2 mile from Paradise Bay Pool and Commons Park. Vista Pond Park is just one block away!
