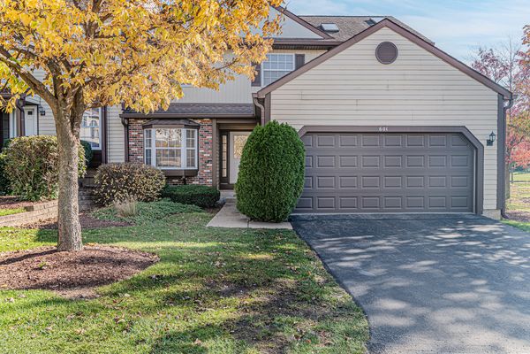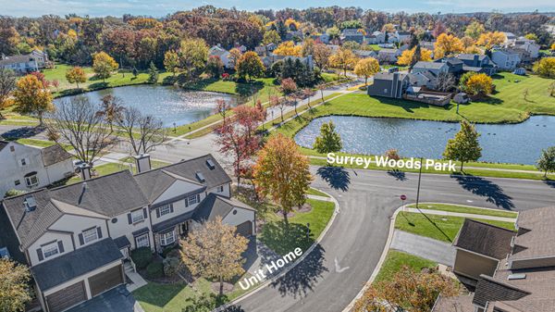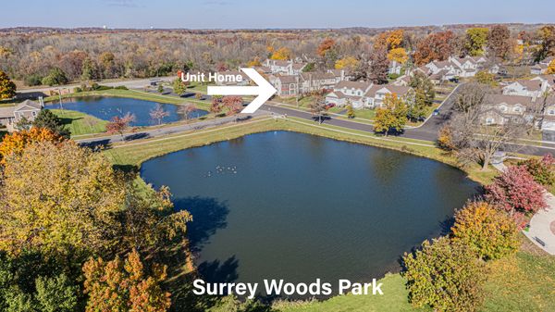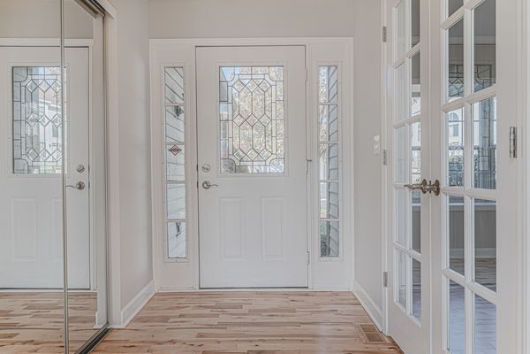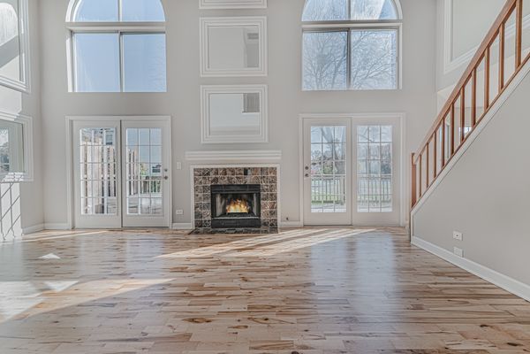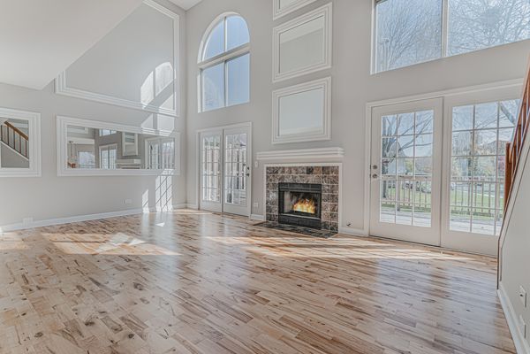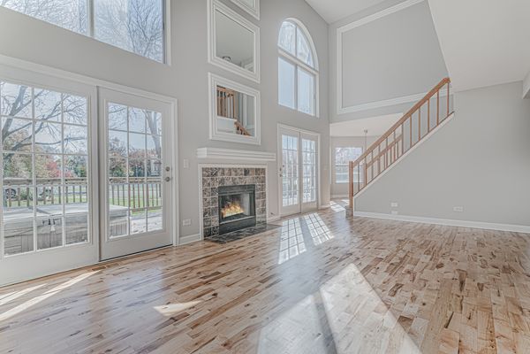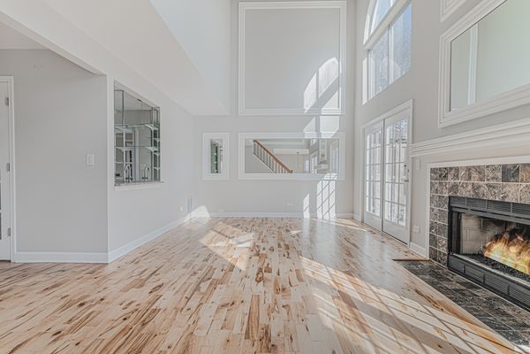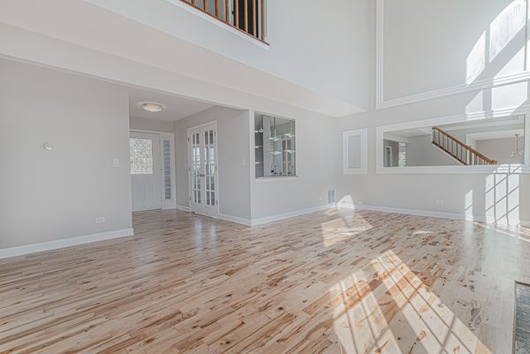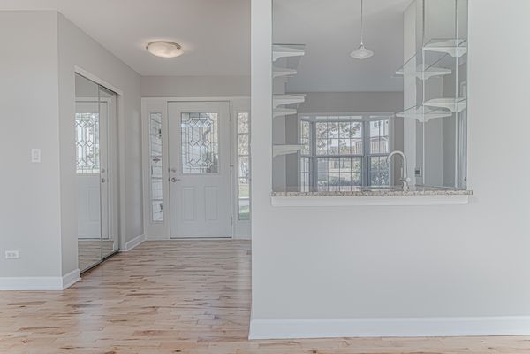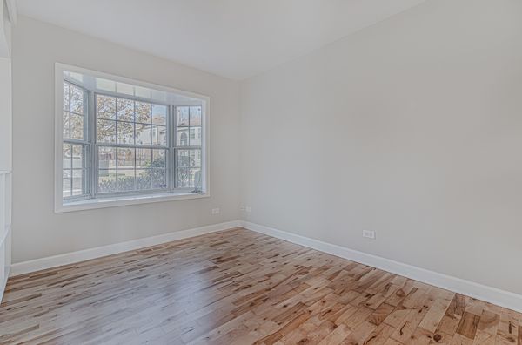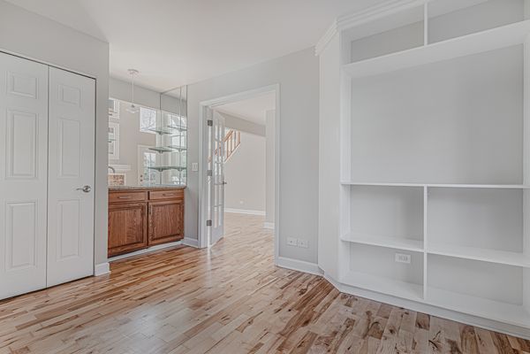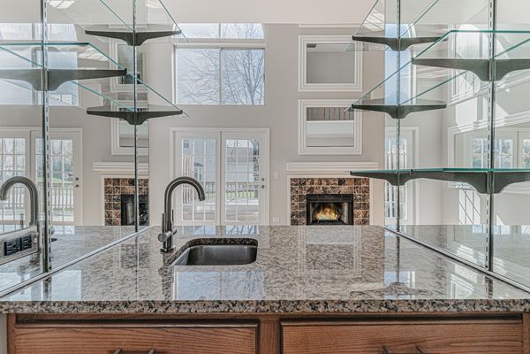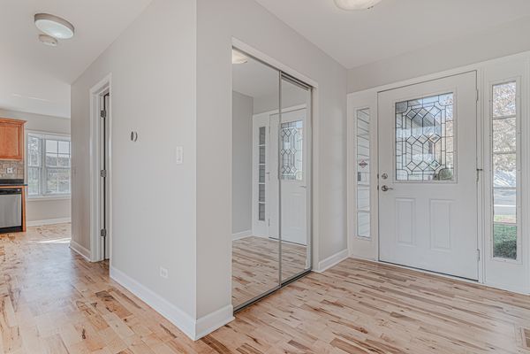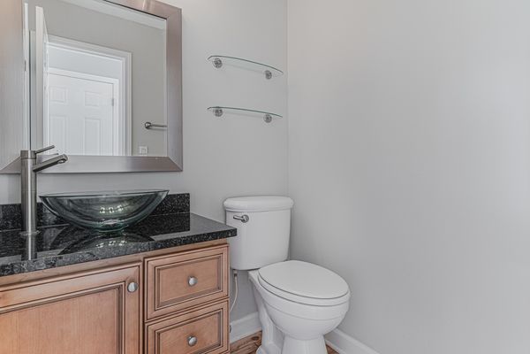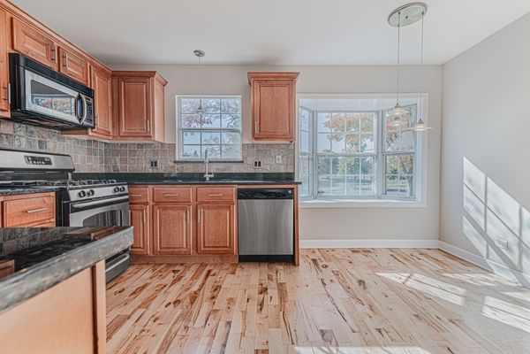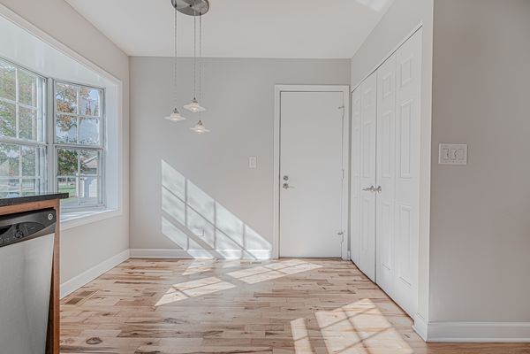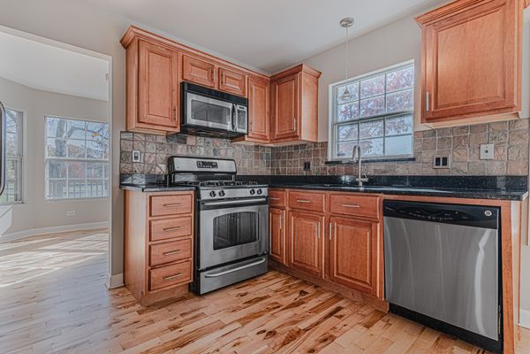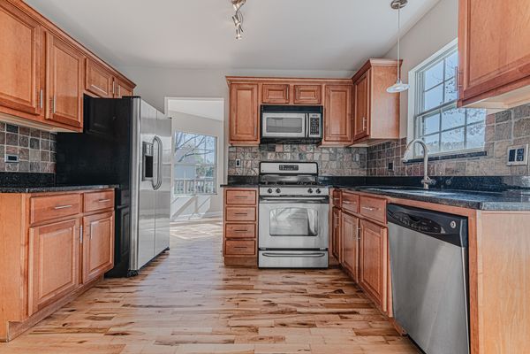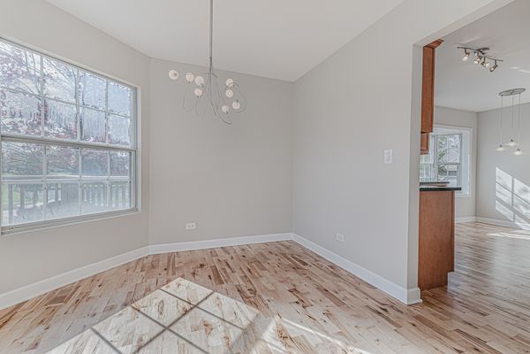601 Ascot Lane
Streamwood, IL
60107
About this home
Premium end unit with glistening pond views! Highly sought-after Surrey Woods (one-owner) 2-story (Ashford model) townhome featuring 3 bedrooms, 2 1/2 baths, a full area basement, and 2-car heated garage. Welcome-in to the spacious foyer. The inviting great room boasts a soaring volume ceiling and two-story windows offering an abundance of natural light. Cozy up in front of the gas-log fireplace with a marble surround. Peachtree atrium doors lead to the all-new 12' x 40' deck. Relax in the Hot-Spot Tempo two-motor premium hot tub overlooking the tranquil ponds and park. The spacious dine-in kitchen features solid custom Amish-made maple cabinets, granite countertops, G.E. stainless kitchen appliances, a large pantry, and a bay window in the dinette. The formal dining room features a bump-out bay window for larger gatherings. Work from home in the main floor office featuring French doors, built-in shelving, a bay window, and a pass-through wet bar with a beverage refrigerator. The primary bedroom boasts a bump-out bay window for a seating area, and an en-suite bathroom featuring a Velux skylight, dual sinks, Italian-marble floors and marble shower with a seat and a rain-head faucet, and a walk-in closet. The second and third bedrooms share the updated hall bathroom featuring custom maple cabinets, Italian marble countertop and floors, and a Velux skylight. Other upgrades and features include: Newly refinished 3/4" tongue and groove hand-laid maple floors throughout the main floor. New upgraded carpet with a premium pad on the stairs and second level. All fresh paint throughout. Solid pine trim. Custom wall finishes and mirrors. Upgraded 3 hinge doors. Kichler light fixtures. Leviton Decora switches and receptacles. Schlage Accent nickel hardware. Kingston solid brass faucets. Ring doorbell. Upgraded front door with leaded glass panels. Newer LG high-capacity front-load washer and dryer. Google-Nest thermostat. Newer Goodman 80% high-efficiency furnace (approx 10 years) and A/C (replaced 2020) Heated garage with premium insulated high-rise garage door with a silent side mount Lift-Master motor. In-community playground and park with two ponds. Surrounded by beautiful forest preserves with miles of walking and bike trails. Conveniently located - just minutes to the I-90 and the Arboretum Mall. Taxes do not reflect exemptions.
