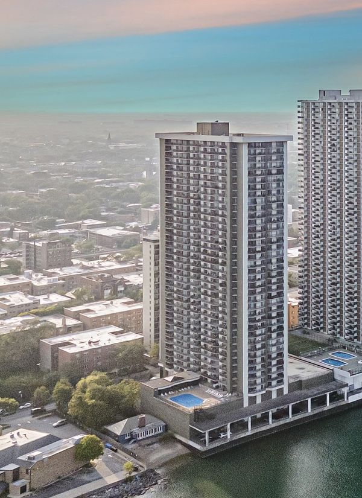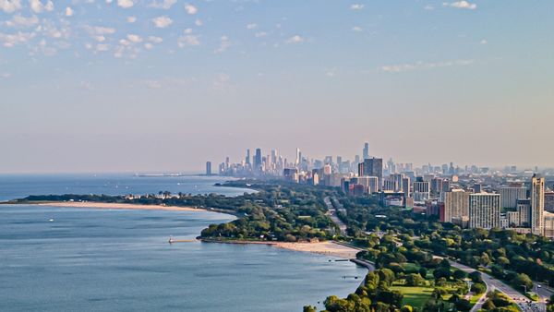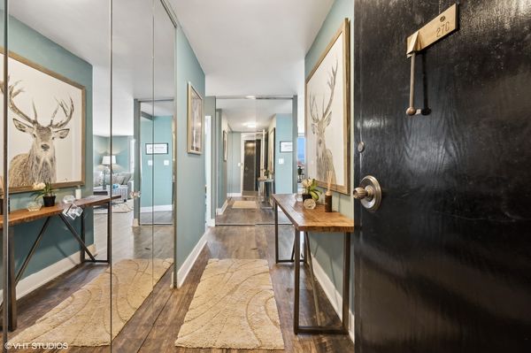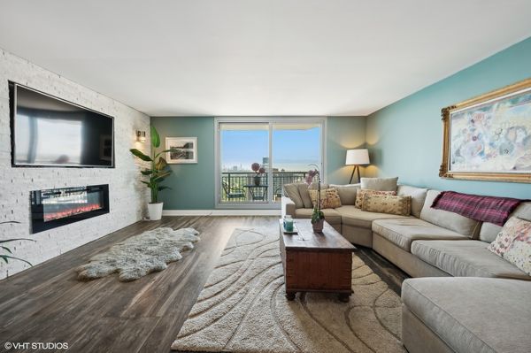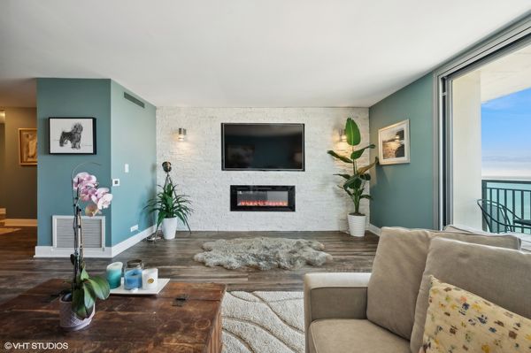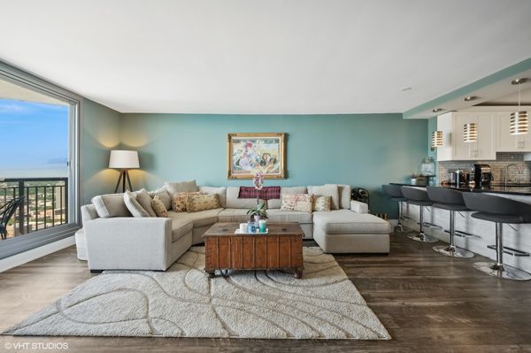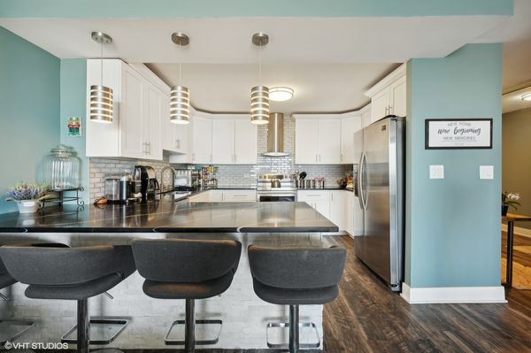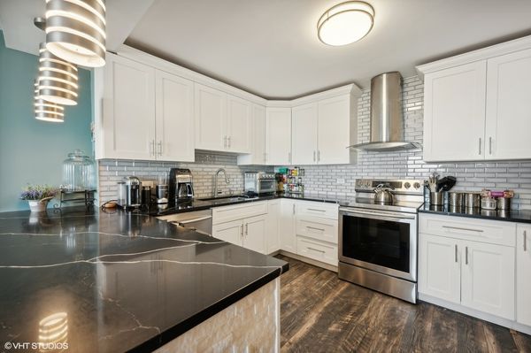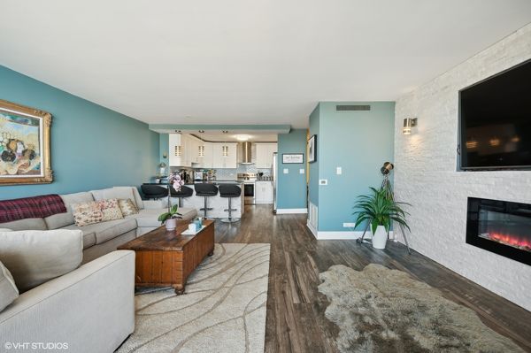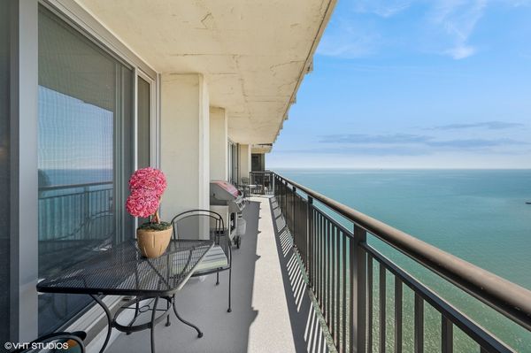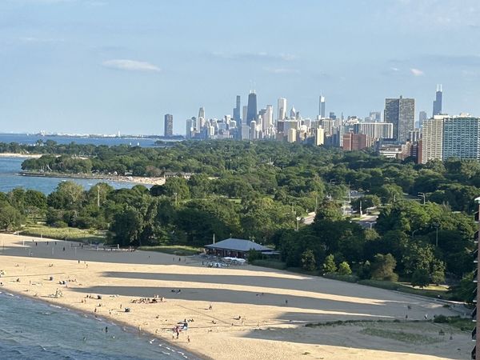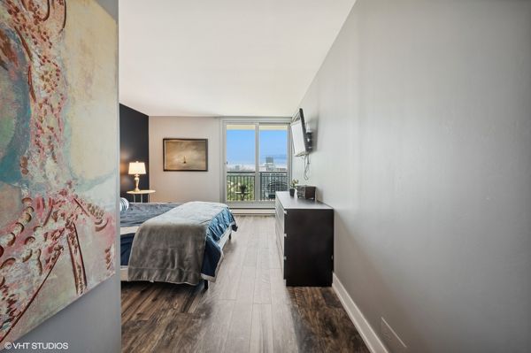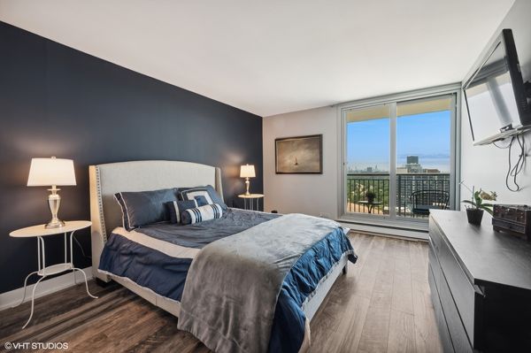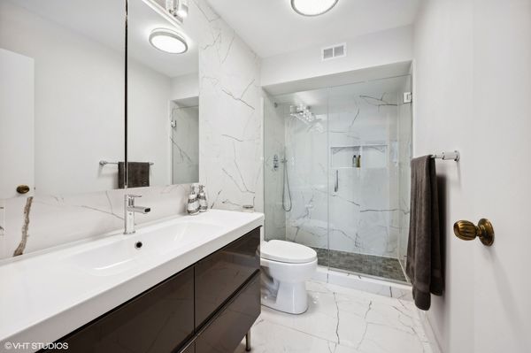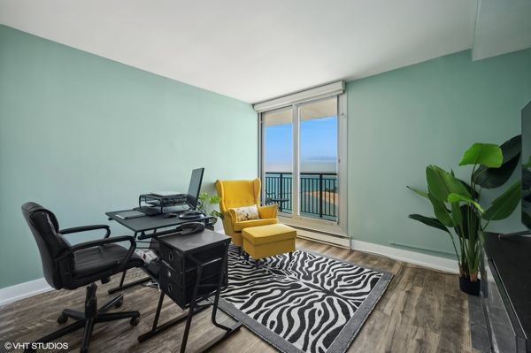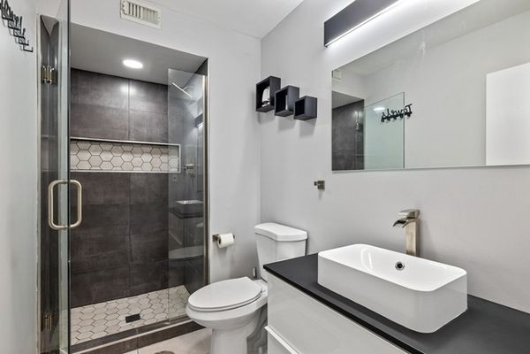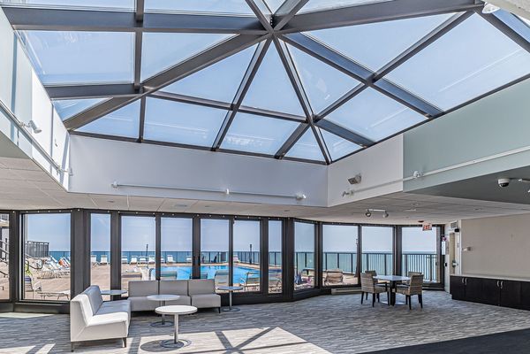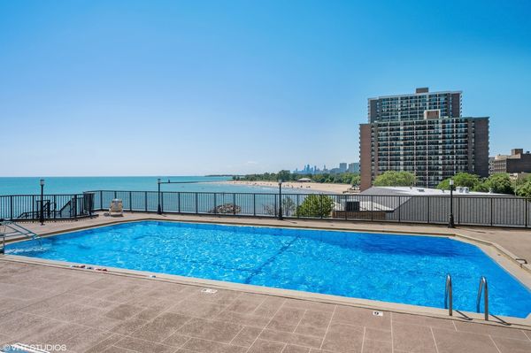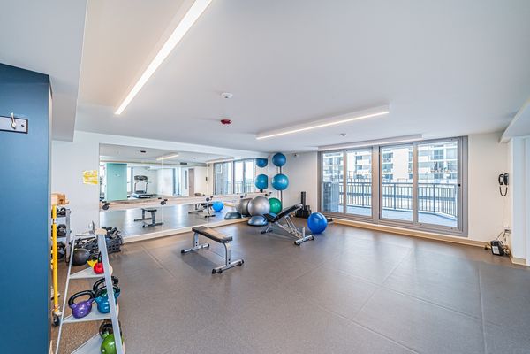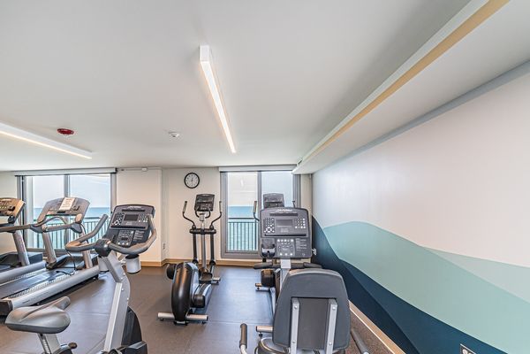6007 N Sheridan Road Unit 27C
Chicago, IL
60660
About this home
Experience luxury living at its finest in this Rarely available C tier property in one of the best-managed buildings in Chicago! This exquisite residence offers breathtaking, unobstructed views of beautiful Lake Michigan and city skyline providing a serene and picturesque backdrop to your everyday life. Entire condo features new floor-to-ceiling windows, flooding the space with natural light and offering stunning vistas. Step out onto the expansive 37-foot balcony to soak in the panoramic views. The living room is the perfect place to relax and entertain, featuring a cozy fireplace. The open-concept kitchen is a chef's dream, boasting high end appliances along with custom lighting, contemporary tempered backsplash, and magnificent granite counters. The property features new, elegantly designed bathrooms, two walking closets and beautiful flooring throughout. Whether you're entertaining in the living room, cooking in the gourmet kitchen, or relaxing in the bedrooms, the lake and the city skyline are always in sight. The well-managed lakefront building never had a special assessment. A 24/7 doorman offers around the clock security. There is an outdoor swimming pool, sauna, sun deck, party room, dry cleaners, bike room, exercise room, 24/7 valet parking.Everything is 2 steps away: Mariano's, Whole Foods, bus, train, Lake Michigan beaches, running path, and numerous restaurants. This is a rare opportunity to own a piece of paradise in highly desirable Malibu building!
