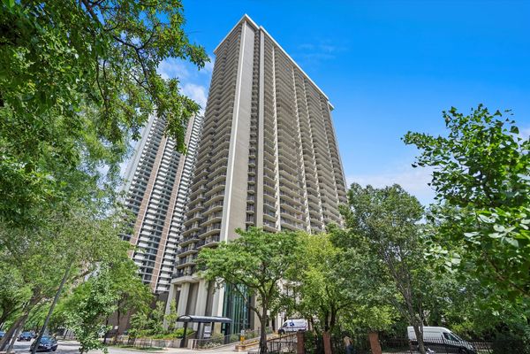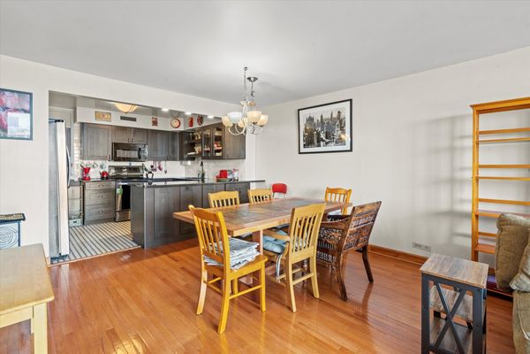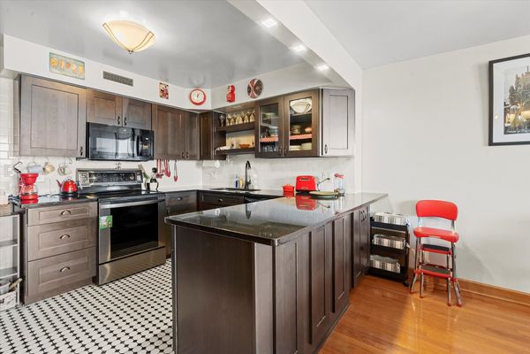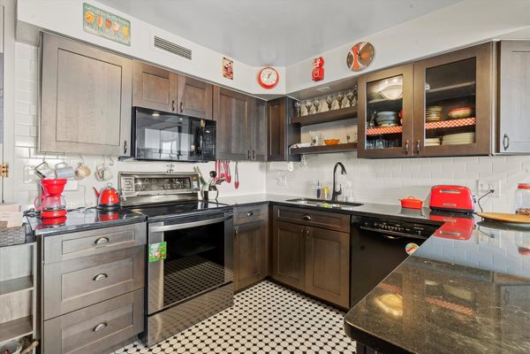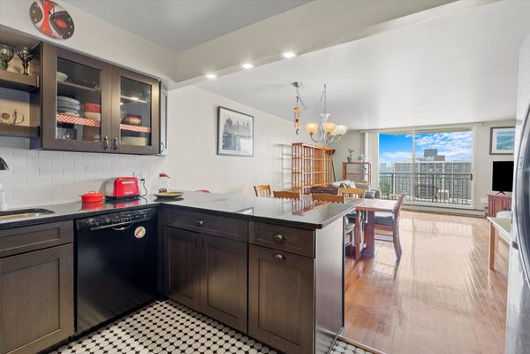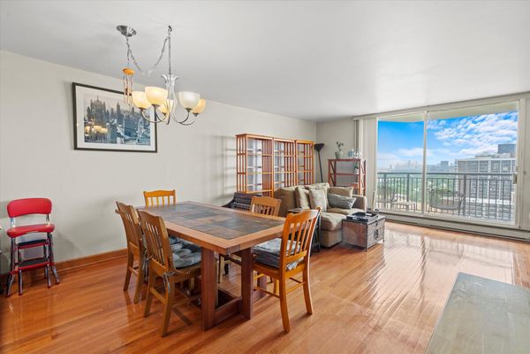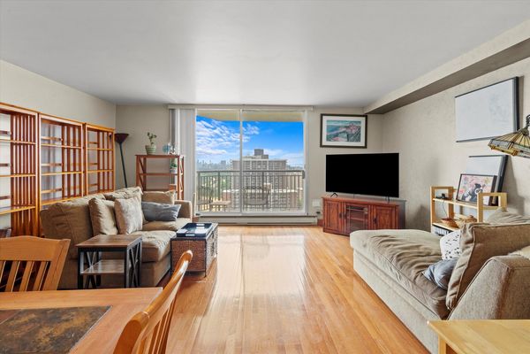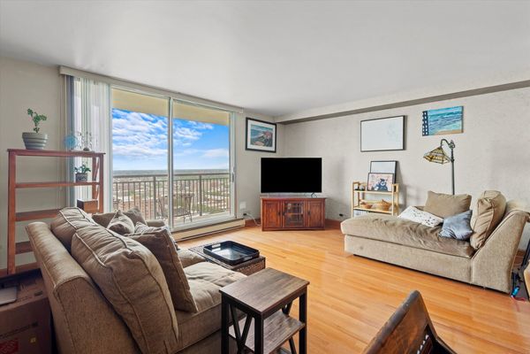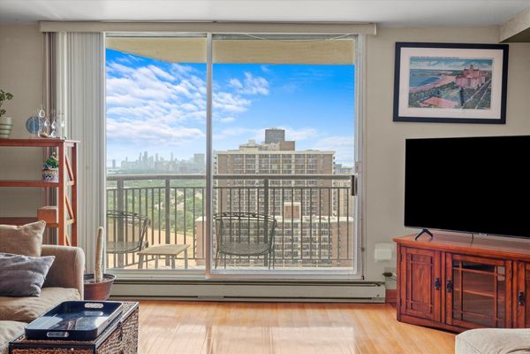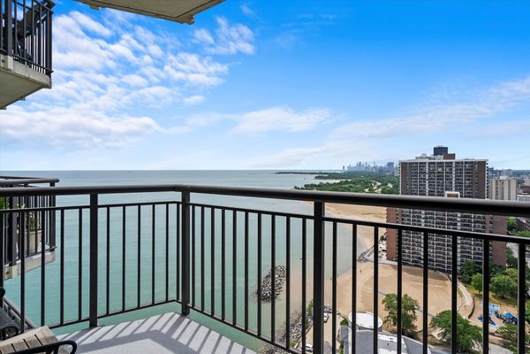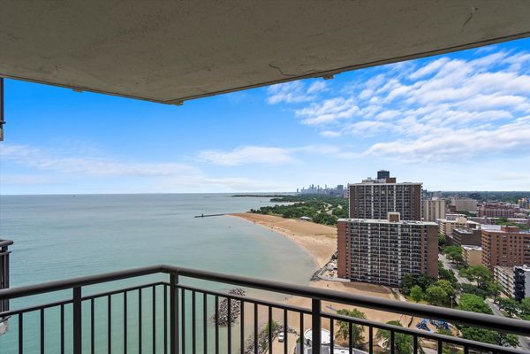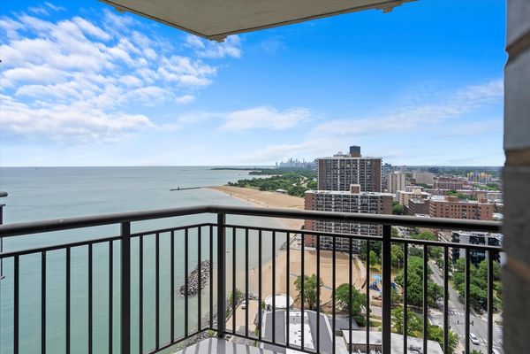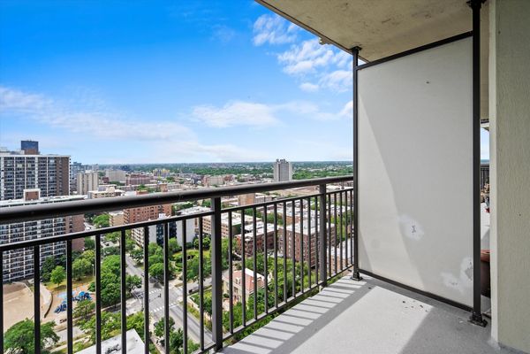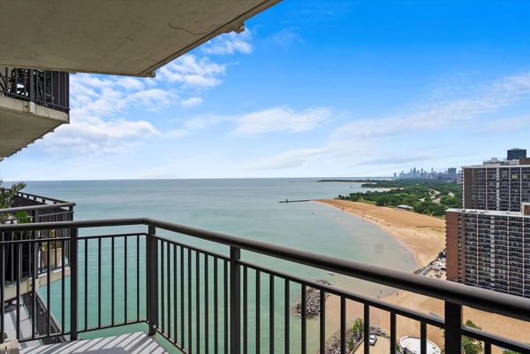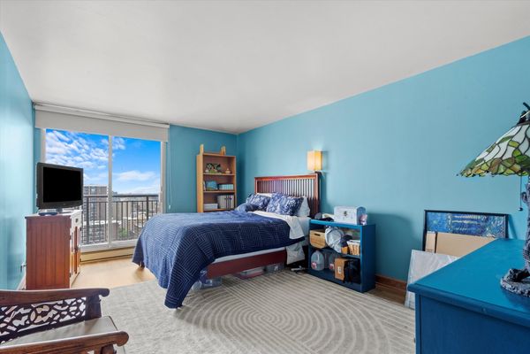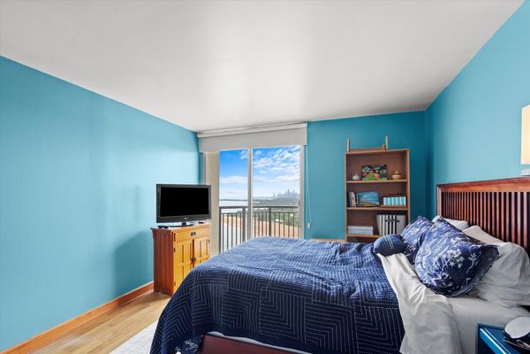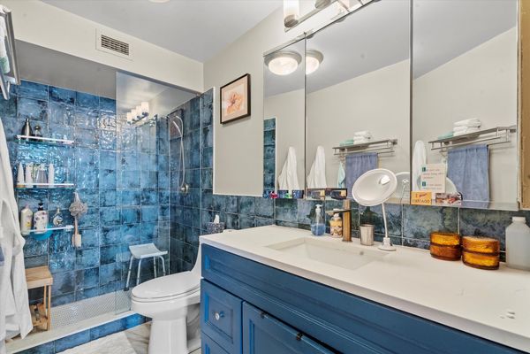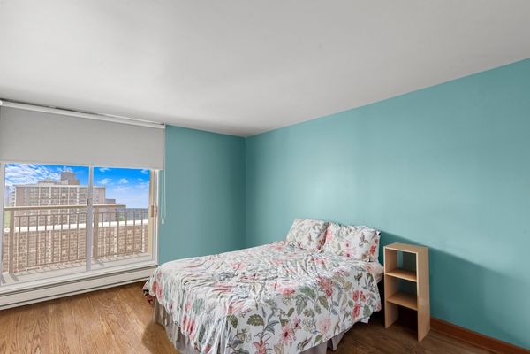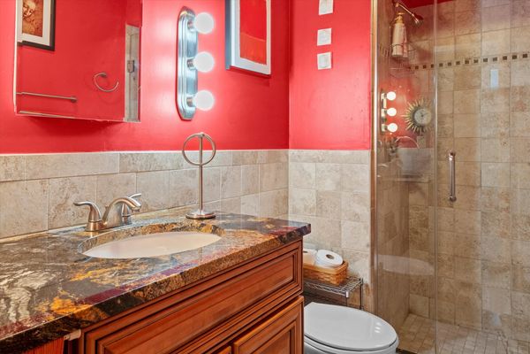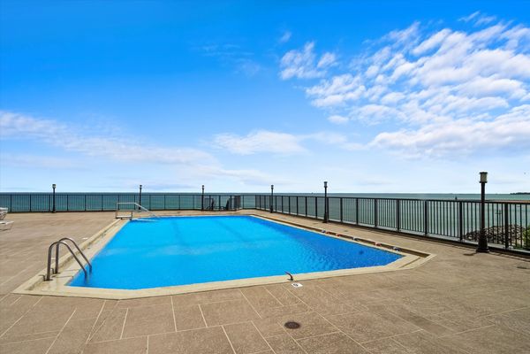6007 N Sheridan Road Unit 23E
Chicago, IL
60660
About this home
Experience the view you've always wanted from the highly desirable "E" tier, offering breathtaking views of Lake Michigan, the beaches, and the city! This oversized 2-bed, 2-bath property boasts an updated kitchen open to the spacious living/dining room, generous bedrooms, an updated primary bathroom, and a private balcony with extraordinary views. The unit provides ample storage and includes a full-size assigned storage area in the common space. Located in The Malibu, the premier building on Sheridan Road, you'll have immediate access to two Red Line train stations (Thorndale & Granville), an express bus to Michigan Ave just outside the building, and easy walking distance to Whole Foods, Aldi, Devon Market, Jewel, and Mariano's. Enjoy the lakefront running and biking trails, Thorndale Beach, and Osterman Beach. Nearby, you'll find many coffee shops, restaurants, diners, pubs, and diverse shops, as well as quick access to Andersonville, Lincoln Square, and all that Chicago has to offer! The Malibu features strong reserves, 24-hour door staff and maintenance, a full-service gym, a sauna, an oversized party room with a full kitchen, an outdoor pool with skyline views, and much more. This pet-friendly building welcomes cats and dogs, offers heated garage parking for an additional fee, and provides guest parking. Don't miss this fabulous and amazing living experience if you want the Lakefront life! Take a 3D Tour, CLICK on the 3D BUTTON & Walk Around.
