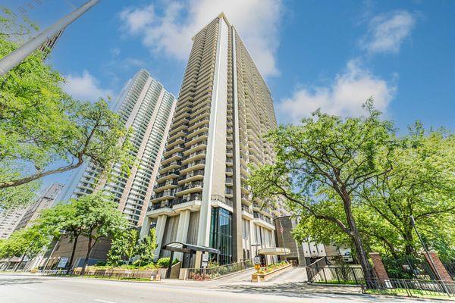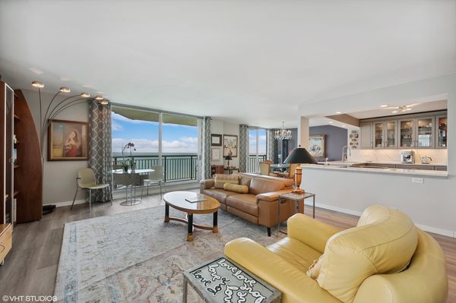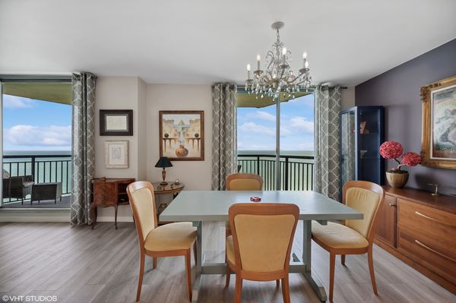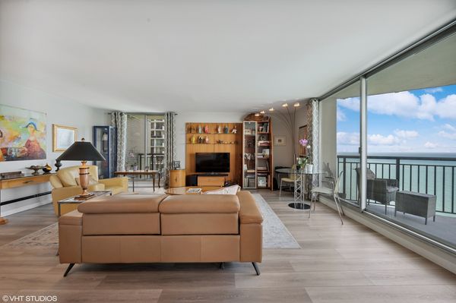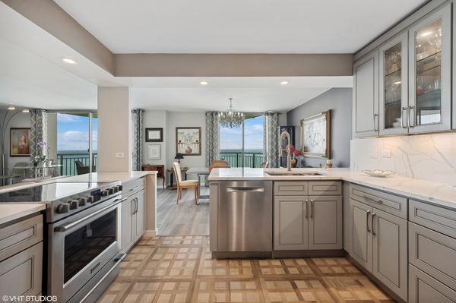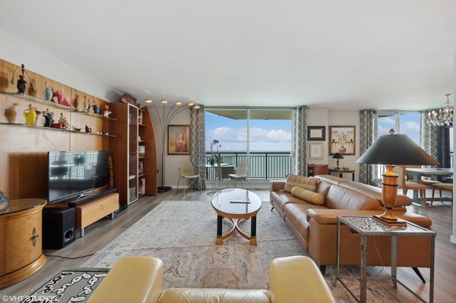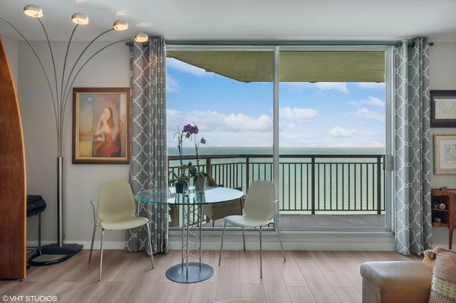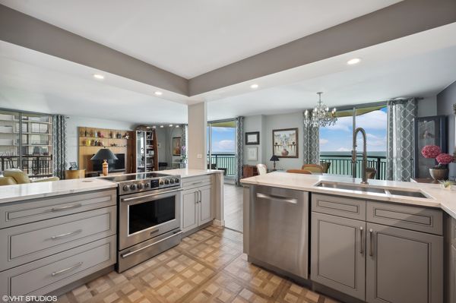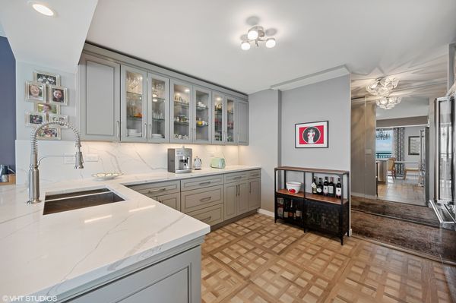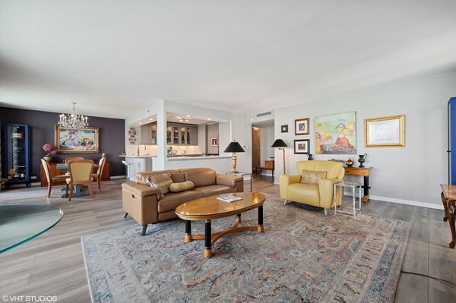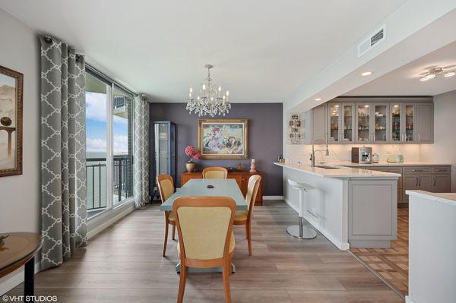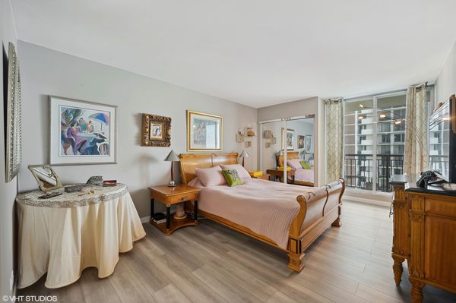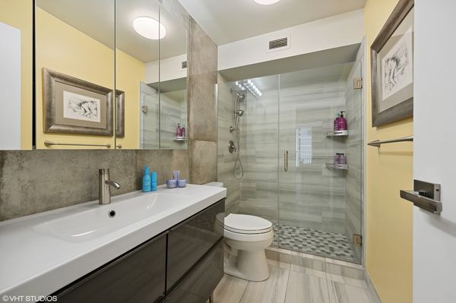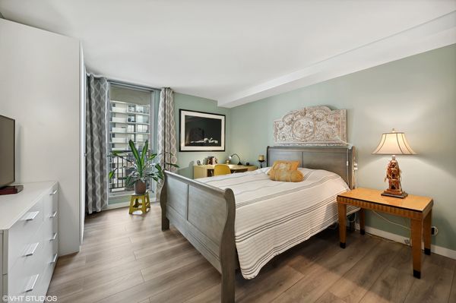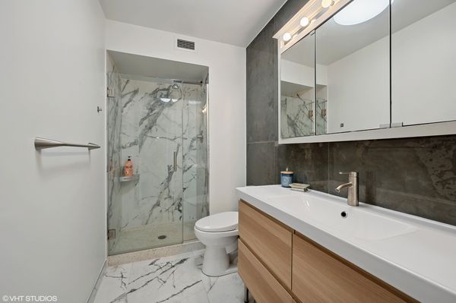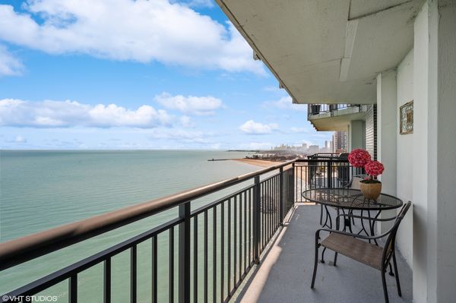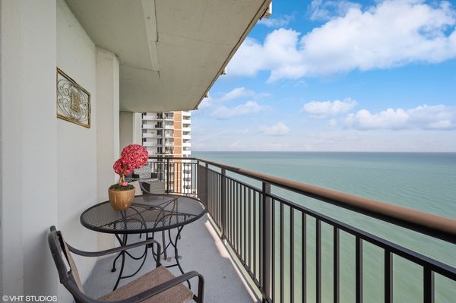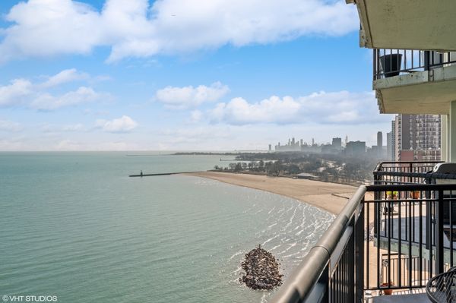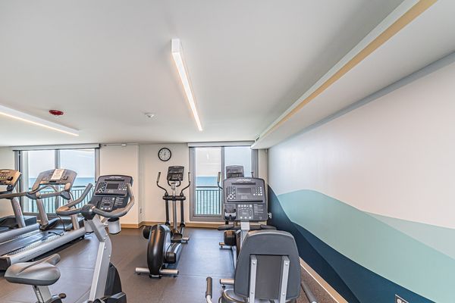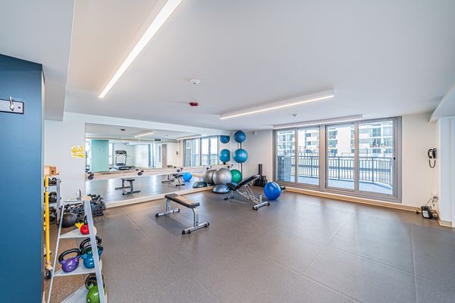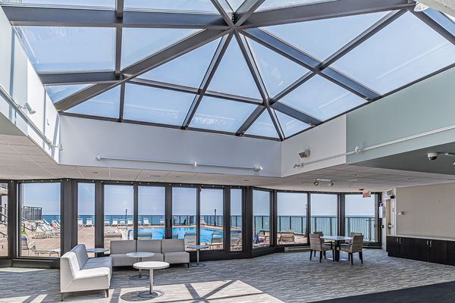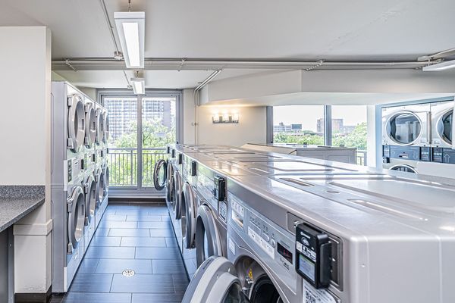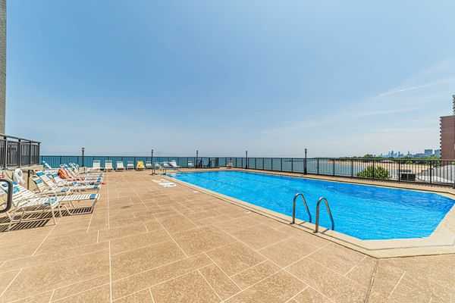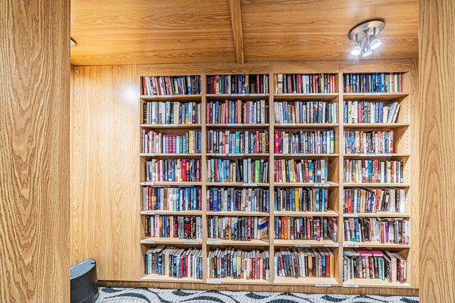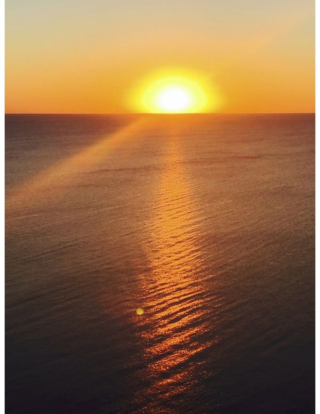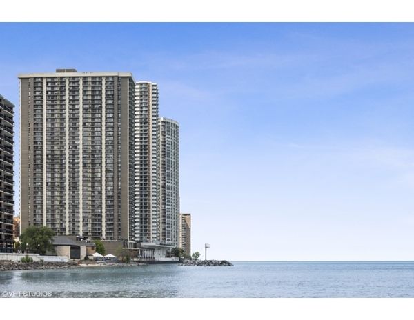6007 N Sheridan Road Unit 15B
Chicago, IL
60660
About this home
If you are looking for luxury and elegance, this spectacular property at Malibu is a must-see! Huge 1705 sq condo overlooking breathtaking Lake Michigan. This deluxe corner property with an incredible open floor plan and expensive finishes is one of a kind! Watch the sunrise with gorgeous city views from the massive balcony! The luxurious chef's kitchen is equipped with high end appliances and quarts countertops. The primary bedroom features a big walk-in closet. Both full bathrooms are chic and stylish The property has 3 balconies and plenty of storage. The photos don't do it justice. The well-managed lakefront building never had a special assessment. A 24/7 doorman offers around the clock security. There is an outdoor swimming pool, sauna, sun deck, party room, dry cleaners, bike room, exercise room, 24/7 valet parking. Everything is 2 steps away: Mariano's, Whole Foods, bus, train, Lake Michigan beaches, running path, and numerous restaurants!!!! Broker is the owner.
