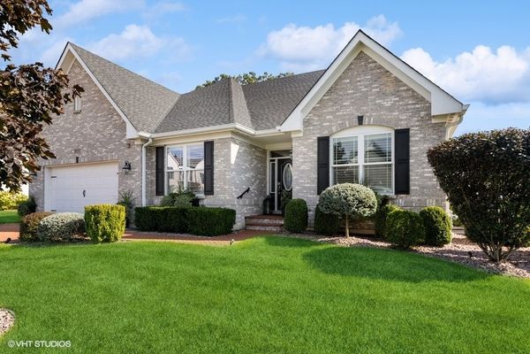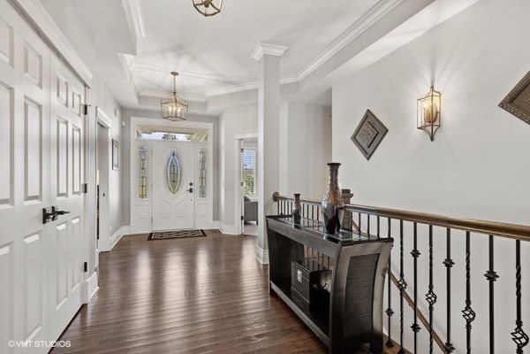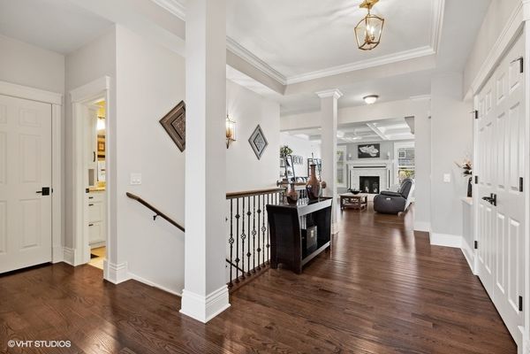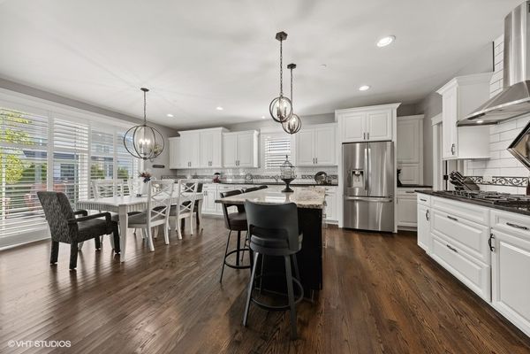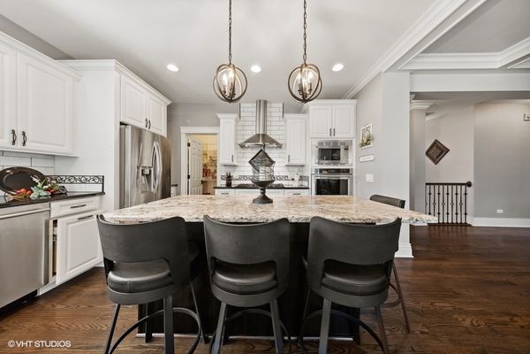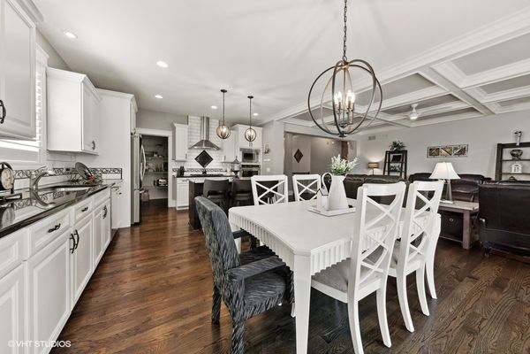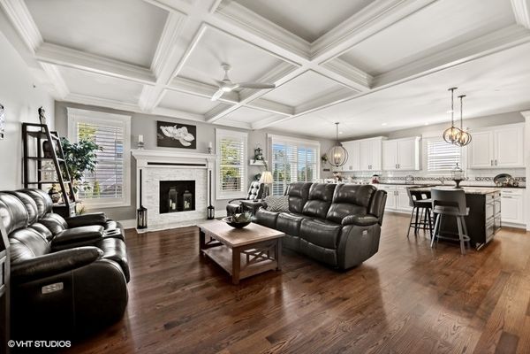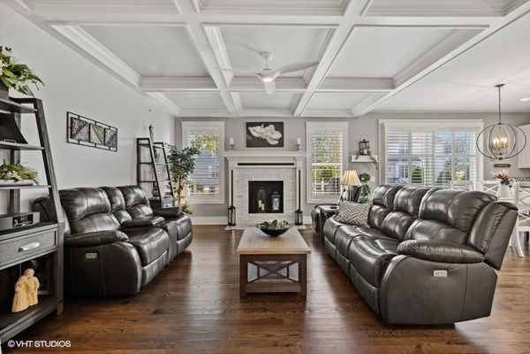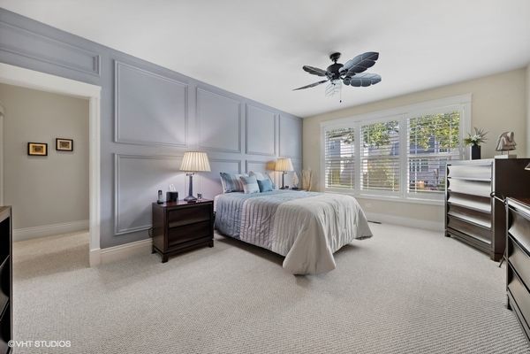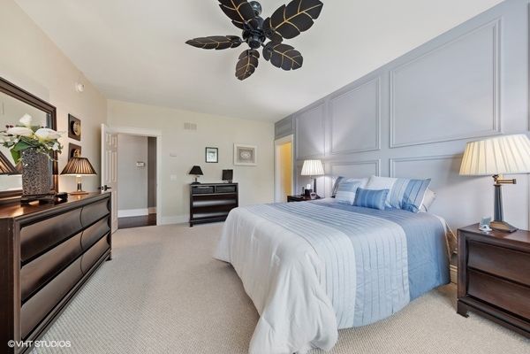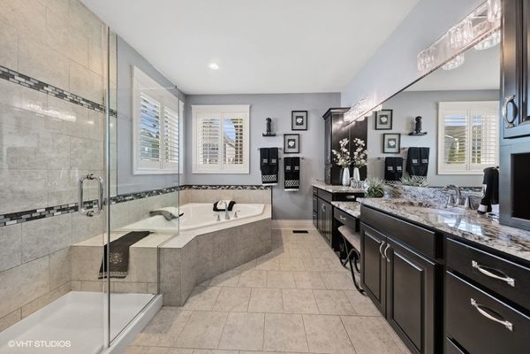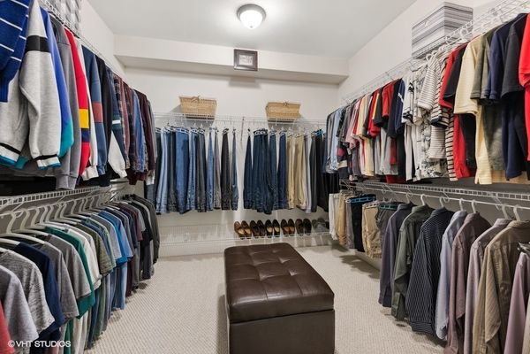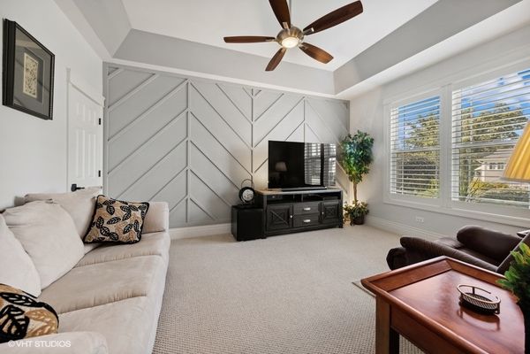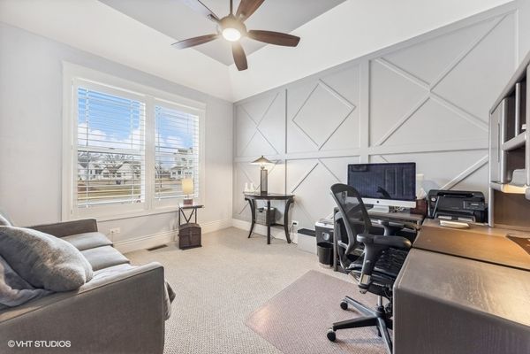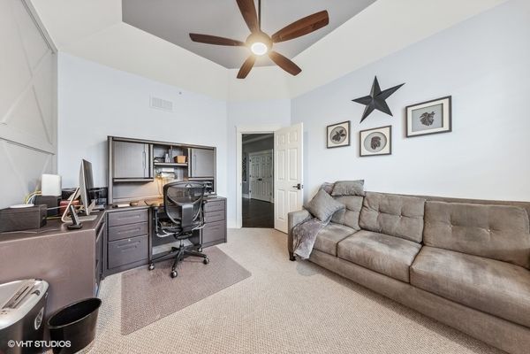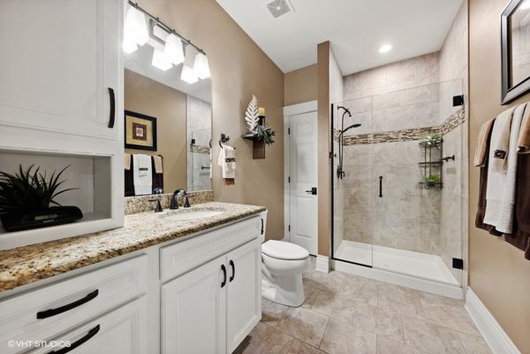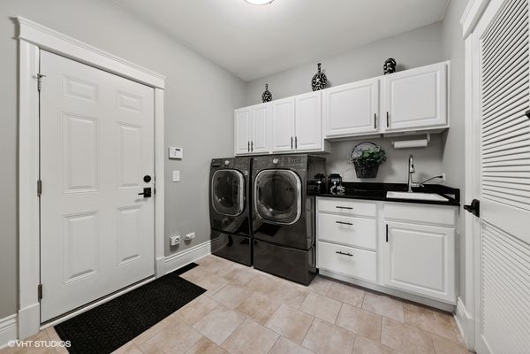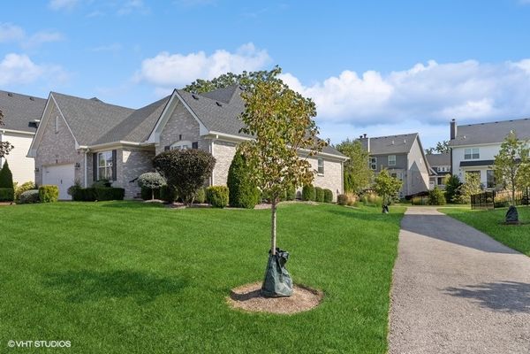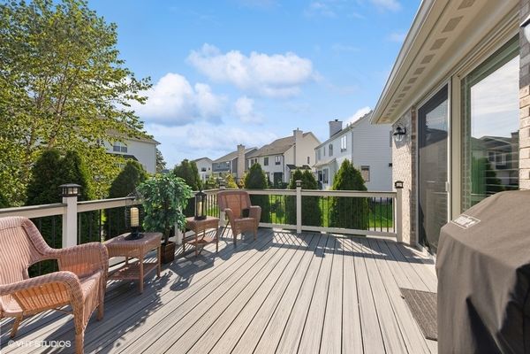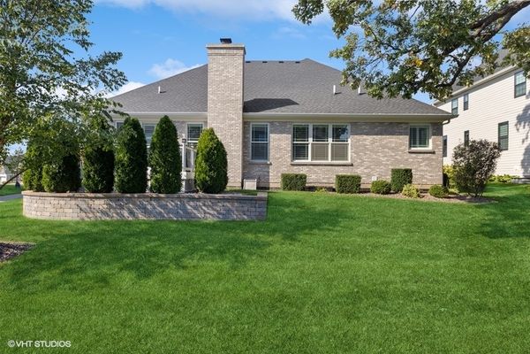6005 Burr Oak Drive
Western Springs, IL
60558
About this home
Here's a meticulously maintained eight-year-old ranch-style home that embodies the essence of new construction as it exudes an unparalleled level of care and pristine condition. One level living truly means ease of living. Nestled within the central core of the sought-after Timber Trails neighborhood, you will not find a more quiet and serene place to spend the next chapter of your life. The interior boasts ceilings soaring at a minimum of nine feet, adorned with exquisite architectural details that add character and sophistication. The thoughtful floor plan features two bedrooms plus an office with the opportunity to create additional living space of your choosing in the extra deep unfinished lower level. Sunlight illuminates the kitchen and family room, both facing south, filling the space with natural light that complements the warm and inviting atmosphere. Step outside onto your private deck, perfect for enjoying quiet mornings or entertaining friends amidst the serene surroundings, conveniently located near a neighborhood walking path for leisurely strolls. With the added convenience of a two-car attached garage, this home provides a seamless transition for those seeking to embark on the next phase of their journey.
